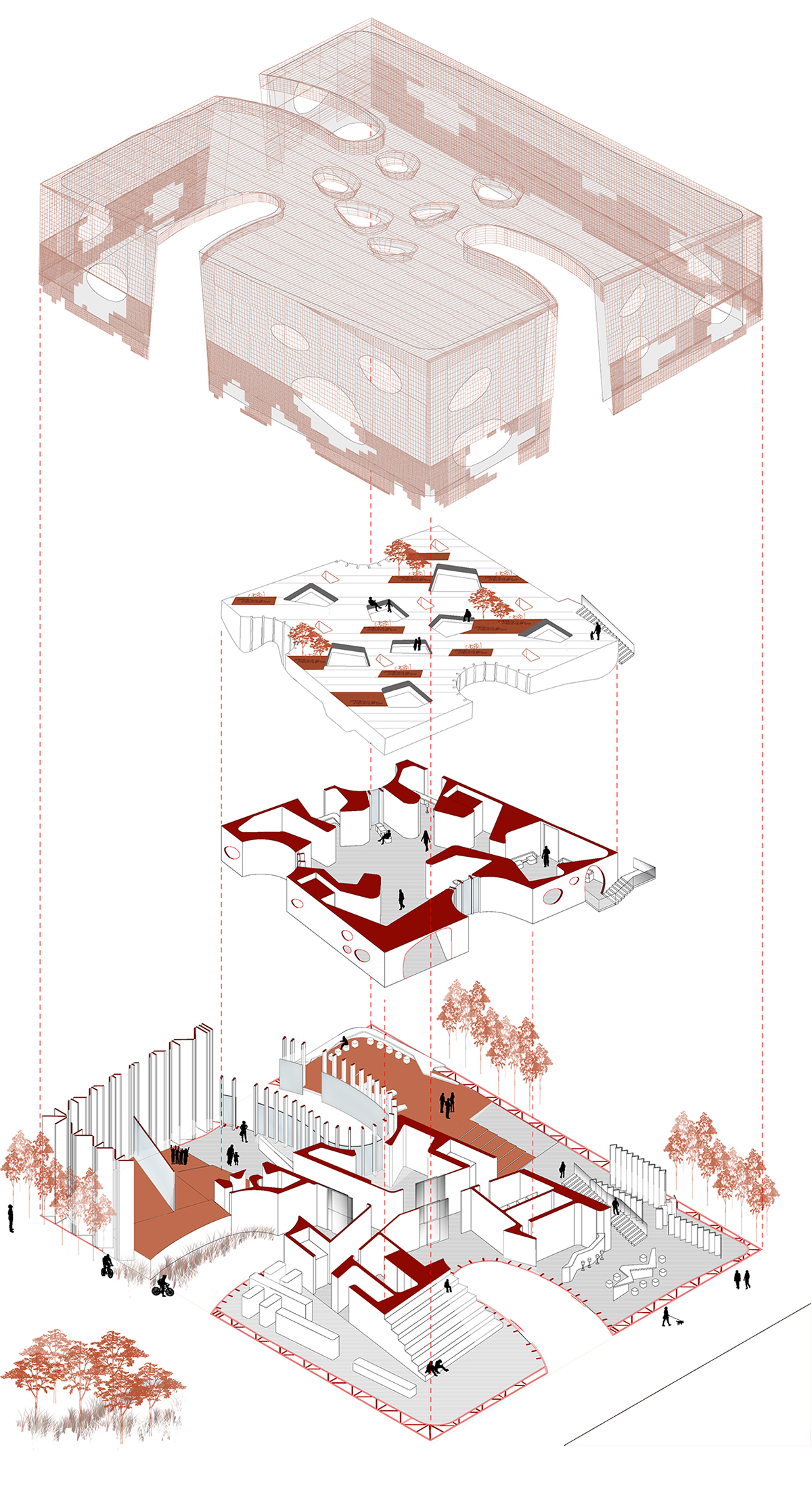STILL HUMAN
2.0 Library in Copenhagen
(AWR award)
-STILL HUMAN- In a society becoming evermore digital, the relationship between people is struggling to remain a credible and tangible entity. Ever present technology surrounds and distracts us especially when it comes to interacting with other people. Alright, we love technology, it helps us in every aspect of our daily lives, but what is “still human”? What can an architectural project do, to ensure that whilst it remains true to the brief, it works to include people into their environment? We have asked ourselves this question.
It has to make them a integral part of the design not bystanders who view from the outside. Using digitalexperiences focusing on “still human” is our starting part. The key point of the project “still human” is based on concentric levels of relationships. From the outside to the heart of the project, from a wide adaptable andflexible space to more intimate spots. The modern library wants the users to be an active subject rather than passive receivers of services and information and gives them their own space of familiarity and acquaintance.
It has to make them a integral part of the design not bystanders who view from the outside. Using digitalexperiences focusing on “still human” is our starting part. The key point of the project “still human” is based on concentric levels of relationships. From the outside to the heart of the project, from a wide adaptable andflexible space to more intimate spots. The modern library wants the users to be an active subject rather than passive receivers of services and information and gives them their own space of familiarity and acquaintance.

Working on the perimeter of the area, in order to emphasize the shape of the building as distinctive background, an osmosis process involves the three main characteristics of the surrounding area: the sea, the park and the city. Relating to the environment, these three organic shapes encompass the space and volume denying the borders,the entrances and underground bike parking are found in the integrated green areas. The particular overturned funnel shapes allow the natural light to enter the building limiting the addition of direct lighting.
Internally the different functions follow the specific aid of lighting. As a natural powerful entity, the main wooden block serves all the four sides of the area trying not to project a hierarchical system. In the same way as outside, the function, furniture and services “eat” into the volume, maintaining in a deep link with the functional program . The first level hosts all the permanent services but still allows the chance to have it as a poly-functional space. Like the old caves where man found his own space, the second level interlinks several intimate spots by an integration of a new and old approach to the library. The cell like spaces with a similar idea to a modern travel space, for example a train carriage or on a plane, encourage and support the direct relationship between the users whilst still facilitating the use of books and electronic technology. Bringing up the environment from outside to inside, a green internal chilling area is sited on the top of the volume overviewing the panoramic landscape in order to comply with one of the aims of the project: give anintegrated rule to the present park as the externalattendant area. A natural familiar space that can bring to mind the Danish countryside is given by warm material such as wood. In this way the technological experience refers to something familiar.
Internally the different functions follow the specific aid of lighting. As a natural powerful entity, the main wooden block serves all the four sides of the area trying not to project a hierarchical system. In the same way as outside, the function, furniture and services “eat” into the volume, maintaining in a deep link with the functional program . The first level hosts all the permanent services but still allows the chance to have it as a poly-functional space. Like the old caves where man found his own space, the second level interlinks several intimate spots by an integration of a new and old approach to the library. The cell like spaces with a similar idea to a modern travel space, for example a train carriage or on a plane, encourage and support the direct relationship between the users whilst still facilitating the use of books and electronic technology. Bringing up the environment from outside to inside, a green internal chilling area is sited on the top of the volume overviewing the panoramic landscape in order to comply with one of the aims of the project: give anintegrated rule to the present park as the externalattendant area. A natural familiar space that can bring to mind the Danish countryside is given by warm material such as wood. In this way the technological experience refers to something familiar.

CONCEPT
If the inside is treated as a biological and natural warmed organization to empathize with the human being, outside a distinctive copper cladding material for the facades gives the building a unique,lively pixelated texture,this underlines the difference between the virtual and reality. The envelope is a filter adapting itself to the needs of the internal functions and, in a chameleonic way, captures the color scale of the surrounding This coverage involves the inclined roof and doesn’t allow direct radiation except for the green terrace area. It includes also an internal polymeric soundproofing skin to control the noise of this kind of covered public space.
The New Modern Library for Copenhagen, with its distinctive external skin, wants to express the daily life filtered by our technology with the view to encouraging people to take a conscious approach to its use.
The New Modern Library for Copenhagen, with its distinctive external skin, wants to express the daily life filtered by our technology with the view to encouraging people to take a conscious approach to its use.








