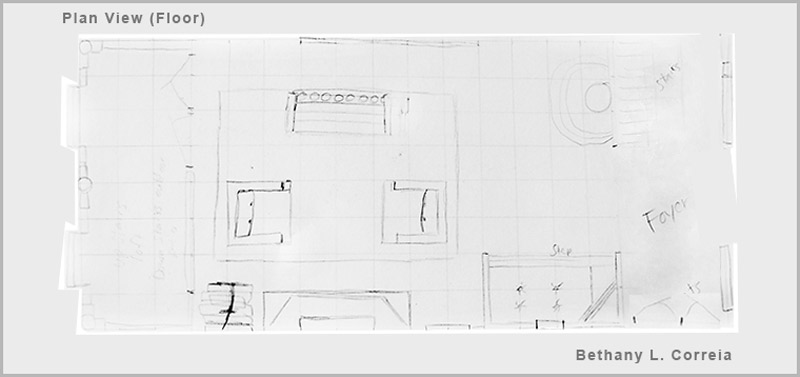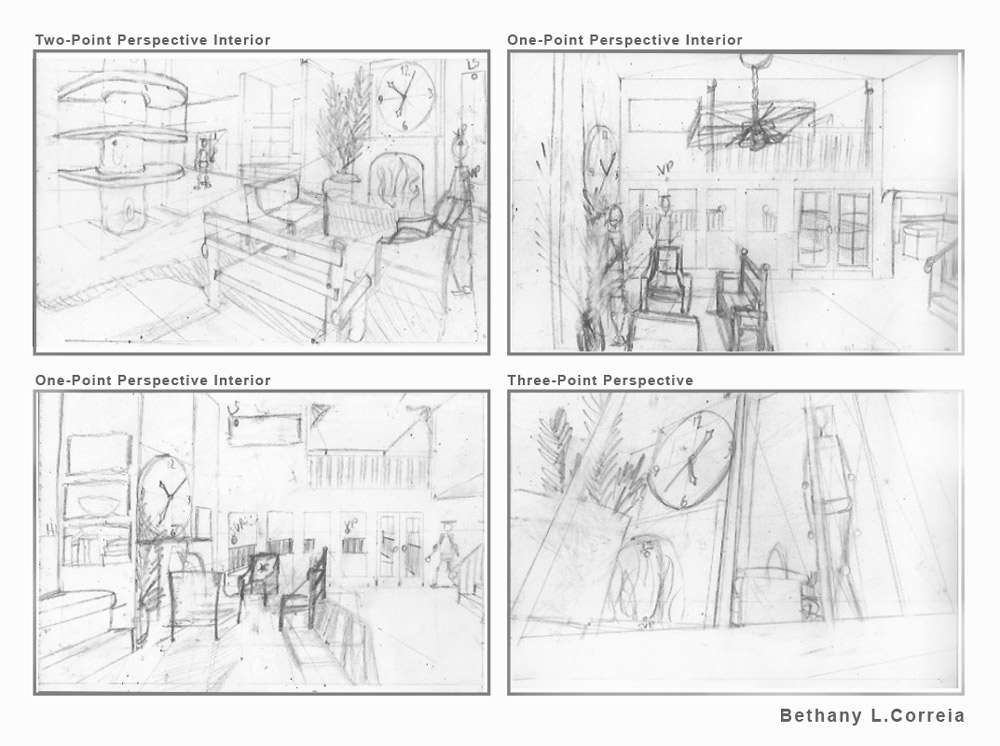PROJECT PROPOSALS: Bethany L. Correia
The subject matter I have chosen is an interior design of a residence. I want to portray a family room, a place to gather to have good fellowship, or a quiet place to get away. This will include a quiet area for an individual, and a warm and cozy place for gathering, but also very open and not confining. I plan to convey these things by adding a private reading nook, and a seating area around a fireplace. This room will be open, lots of natural light by adding many windows, high ceilings, possibly opening up with a loft looking over the room, which would be placed over an outdoor patio, if the Point of View (POV) permits, a staircase will be included. I plan to experiment with the thumbnails using different POVs for the same concept floorplan. This will include: different placements of the Horizon Line (HL) and Vanishing Point(s) (VPs); several thumbnail Compositions utilizing a variety of Perspectives, One-Point, Two-Point, and Three Point Perspectives; varying placements of elements to try and achieve Unity and Balance; Focal Point(s); Scale Figure(s); complex shapes and ellipses; strong Directional Lighting and Cast Shadows; good sense of space with use of foreground, mid-ground, and background objects.
The challenges I will face in drawing a Composition with all these ideas and elements is to find a way to create a space large enough to fit everything in, by proper Scaling and placements of my HL and VP, and placement for the corners of rooms etc. Creating a “box” big enough to work inside of, is where I will find my biggest challenges. Even if I can’t include all my ideas I will try and experiment with different POVs and areas of interest.

Rough sketch of a Plan View (floor) for my project proposals

Thumbnail sketches for project proposals.

Draft of the thumbnail sketch chosen.
Artist Statement: Bethany L. Correia
I have chosen to create a residential interior scene for my final project. In this residential interior scene created I was able to have a several focal points, the fireplace and mantle area, and also in the middle-ground, along the wall, is an interesting shelving unit that I have hoped to capture a few lingering looks. I chose this subject and the placements of these objects to create interest in foreground, middle-ground, and background areas. It also focuses in on the active space in this imagined scene, which keeps the eyes moving around and interested. This piece was influenced partly by my love for indoor wood-burning fireplaces, family gatherings, and the shelving unit was inspired by something I saw on Pinterest. I love the cabin like feel my scene offers, and the natural outdoor elements of wood, and plants that were brought indoors.
I used the Two-Point Perspective drawing techniques to create the structure, and outline of the objects of this space. To help create dynamic shadows, my main Light Sources were the fire in the fireplace, an ambient lighting from behind the scene and also from the adjacent room in the background, along with a couple small, flickering, candles on the mantle. I also used different textures for different surfaces to help bring realism to this piece. I tried to keep my highlights to around 10% of my shading, the darkest value black to about 10% of my shading, and the rest of the 80% a variety of mid-ranged values for shading. The challenges I faced was lighting. At first I was only going to use the fireplace for my Light Source, but quickly realized how dark this scene would be when I mapped out all the cast shadows. To overcome this darkness, and create more light, I added multiple Light Sources, as mentioned above. This helped illuminate the scene and bring more highlights throughout the foreground, middle-ground, and background.

Draft of the fully shaded drawing for my project proposal.
In having so many Light sources, it took away from the range of values I could create. So, I ended up subtracting the ambient lighting from the foreground (where the viewer is) because it was washing out my values too much, and there wasn't enough contrast, or full range of values. Though the room is still quite dark, I believe in doing this there's more dynamics in values, and contrasts so that the shapes are more defined in this residential interior scene. Also it puts the emphasis back on the fireplace and mantle area. Lighting from the fire is also more emphasized, giving it that warm feel to a cozy room, and seating around the fire.
My goal for the audience was to give them a warm feeling of familiarity, whether through a feeling of home, the outdoors through the natural elements, or both. I believe I have achieved my goals, not only for drawing this piece, but also my goals for the viewer.

