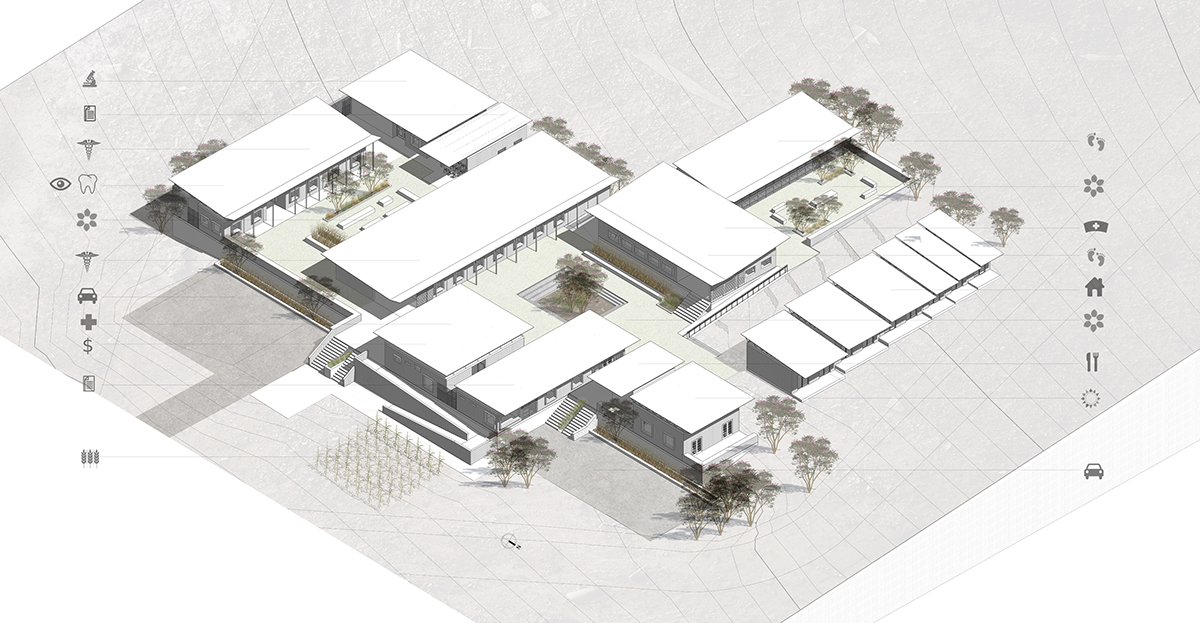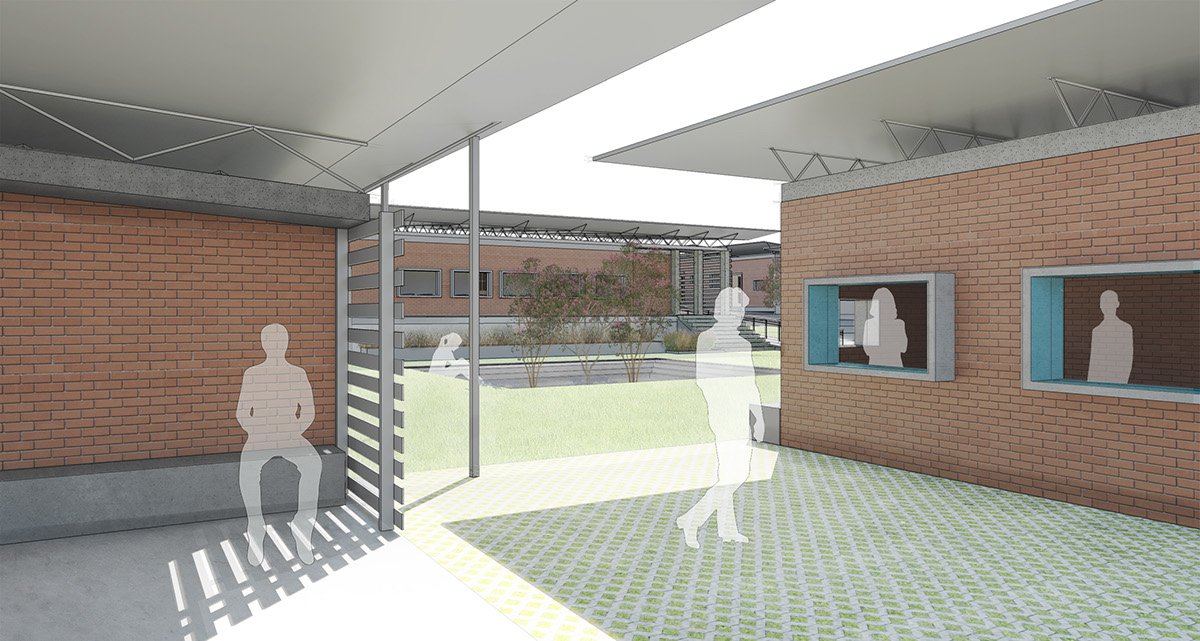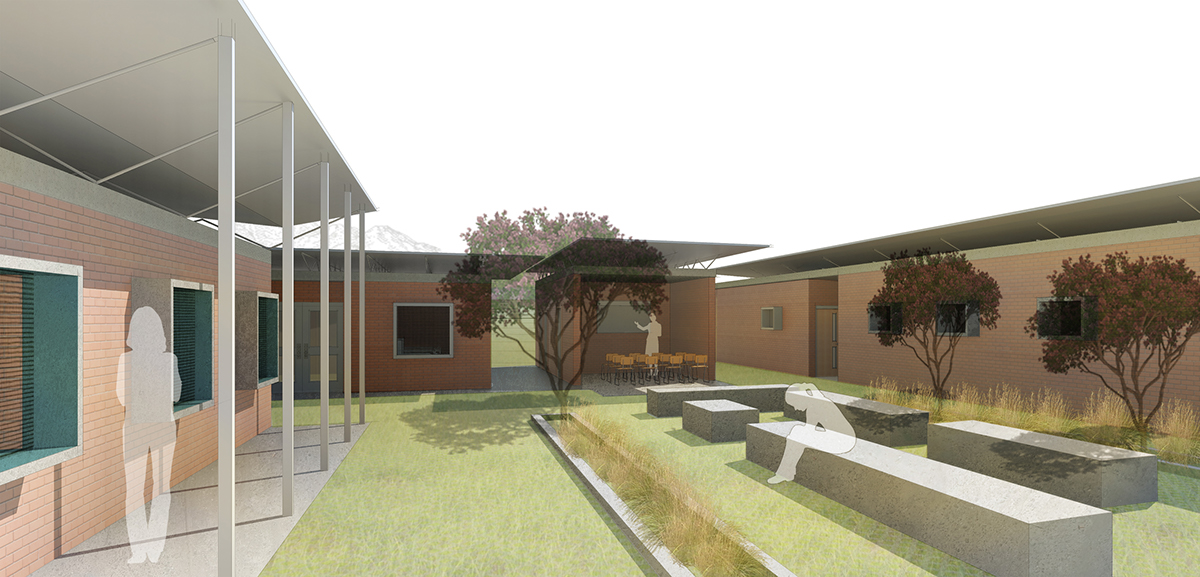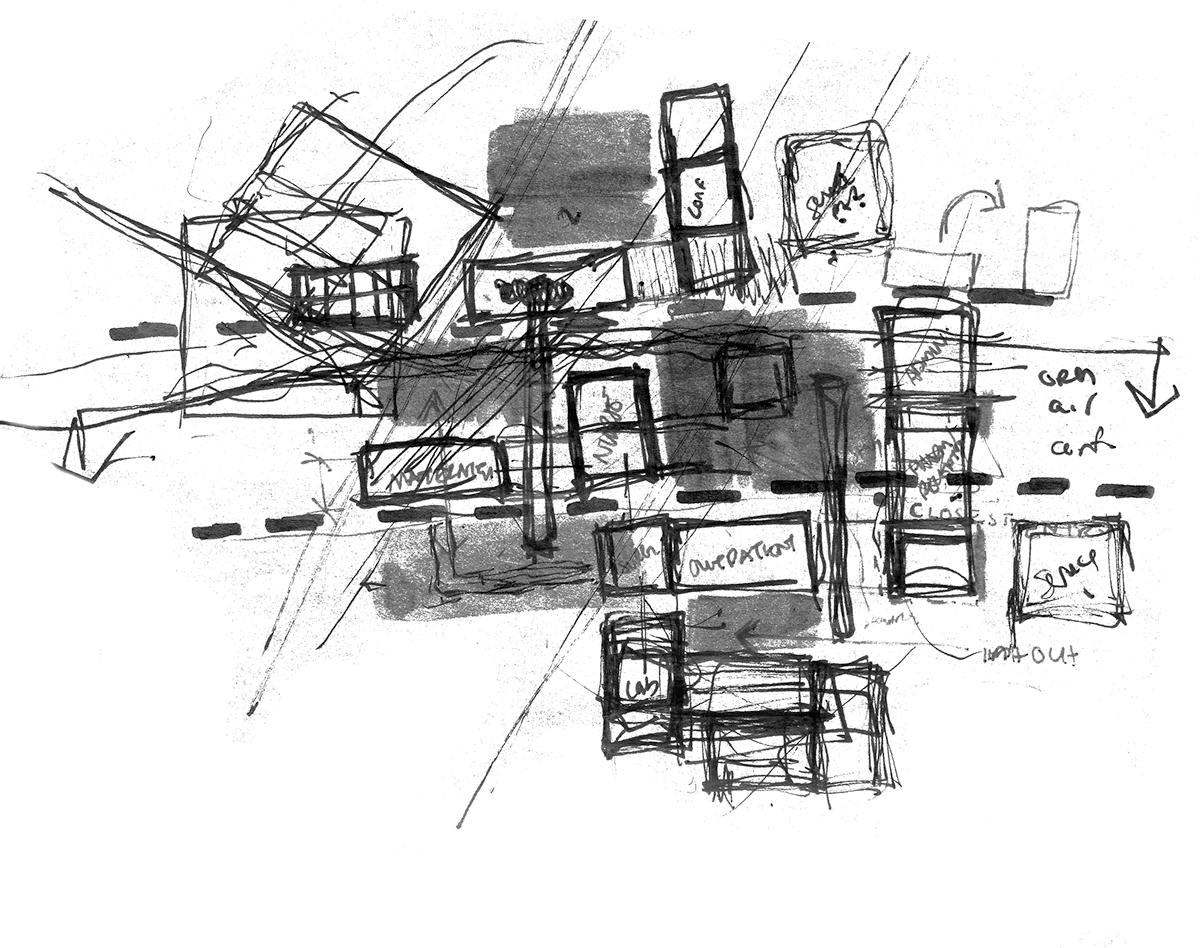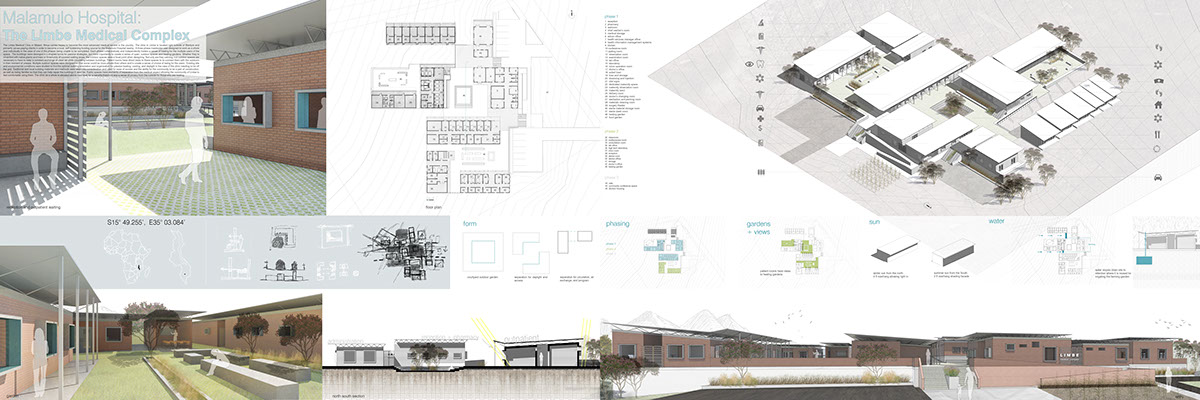Limbe Medical Clinic Charette
10 day initial design response to the Limbe Medical Clinic in Blantyre, Malawi that focused on a courtyard typology connecting users to outdoor spaces
A three phase masterplan was designed to work as a whole and individually in the case of one of the phases being unable to be completed. Each phase collaboratively and independently fosters a sense of healing for the multiple users of the space. The buildings were desinged in L-shaped forms for passive strategies, but more importantly to create a series of open, outdoor spaces and healing gardens. Not only are they calming, but outdoor spaces are necessary to have to keep a constant exchange of clean air while circulating between buildings. Patient rooms have direct views to these spaces to re-connect them with the outdoors in their moment of unease. Existing site and environmental conditions were studied to find the optimal building orientation and organization for passive heating, cooling, and daylight in the case of the clinic needing to be off the grid. Traditional and local building materials and methods were taken into consideration and used for ease of access and the ability for the community to be a part of construction, as well as being familiar so that they can help repair the buildings if need be.

