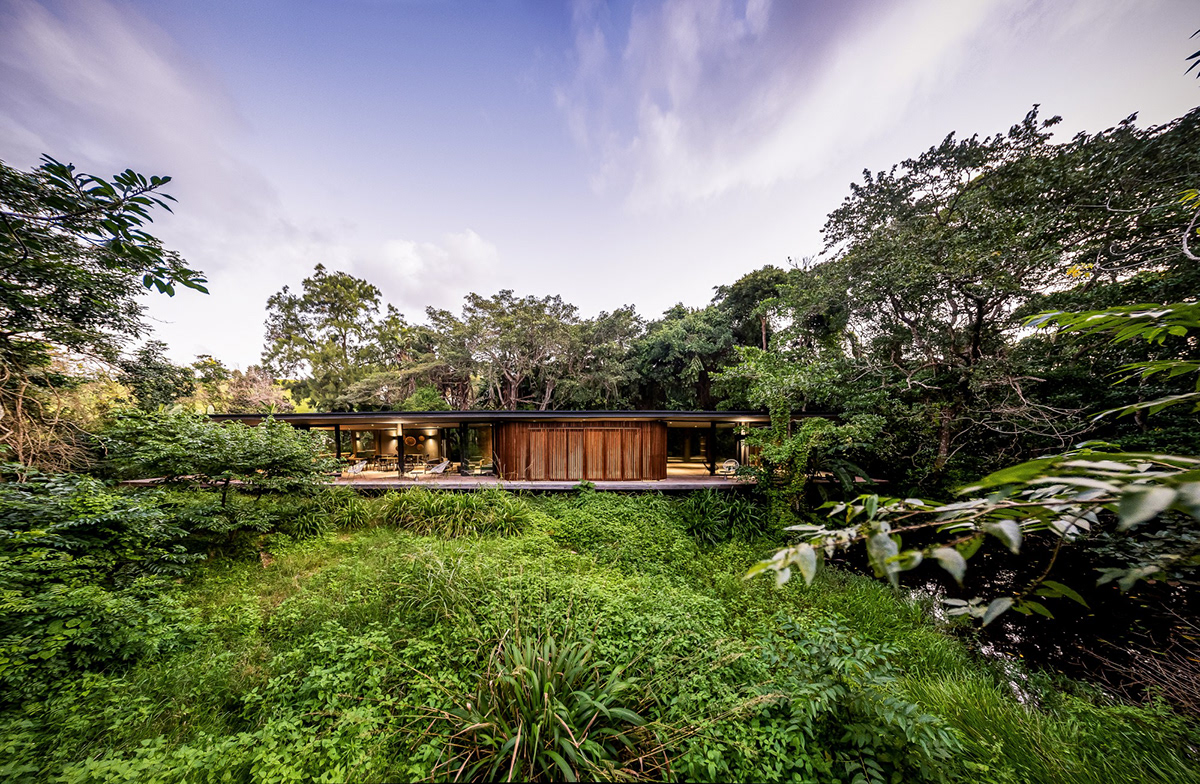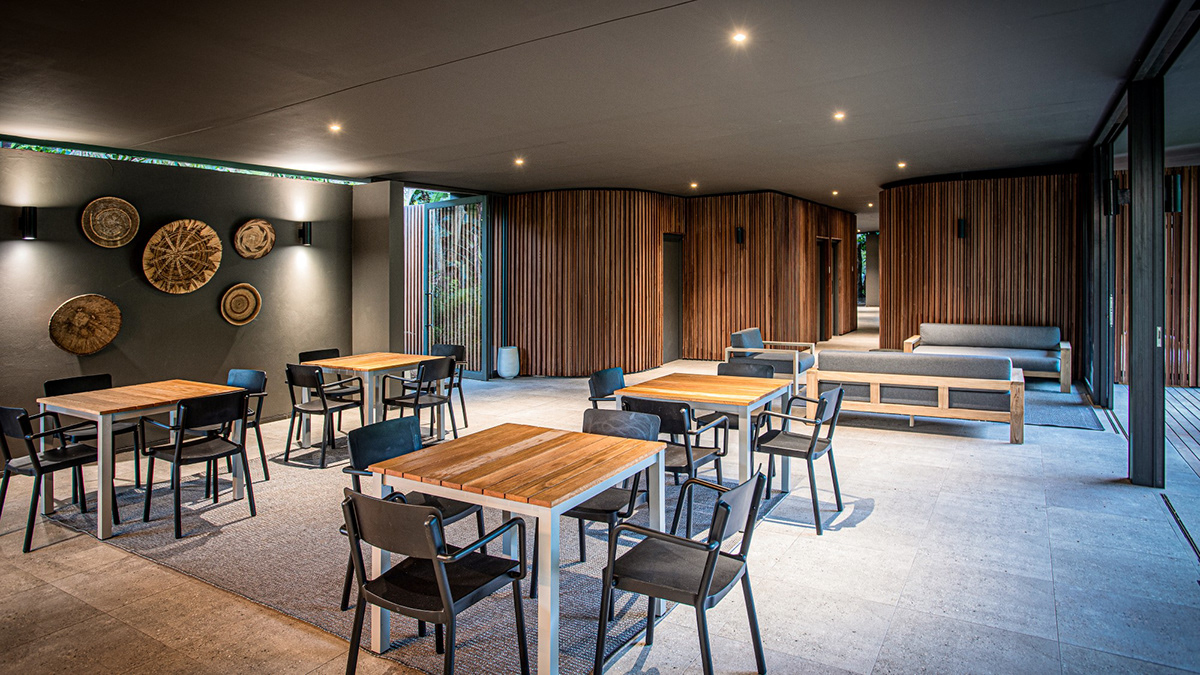PROGRAM: COMMUNAL / RESIDENTIAL
LOCATION: SALT ROCK, SOUTH AFRICA
SIZE: +- 400m²
LOCATION: SALT ROCK, SOUTH AFRICA
SIZE: +- 400m²
The Elaleni Forest Clubhouse provides a peaceful retreat within the dense forest, overlooking an existing wetland. It provides communal facilities such as a yoga studio, meditation room, lounge areas, hammocks, and an entertainment space.
The clubhouse is an elegant solution to this precious site. The architecture is simple, modern and low slung to allow the untouched surroundings to speak for themselves.
Due to the strict environmental regulations, the buildings footprint was only allowed to extend to the dilapidated foundations of an old crocodile viewing building. No soil or trees could be disturbed in this sensitive area. This is the reason why the building seems to float over the landscape with its large cantilevered floating planes. The building was carefully positioned to preserve all trees, one even protruding through the roof structure.
Much of the structure is composed of lightweight steel. This was necessary to limit loading on the old foundations whilst minimizing the disturbance on the forest. Large vehicles and Concrete tucks where not allowed within this area. The rounded timber pods house the services and change-rooms whist separating the more private spaces from the more public. The extensive use of glass and slide stacking doors enhance the connection to the stunning surrounding, blurring the lines between inside and out.








