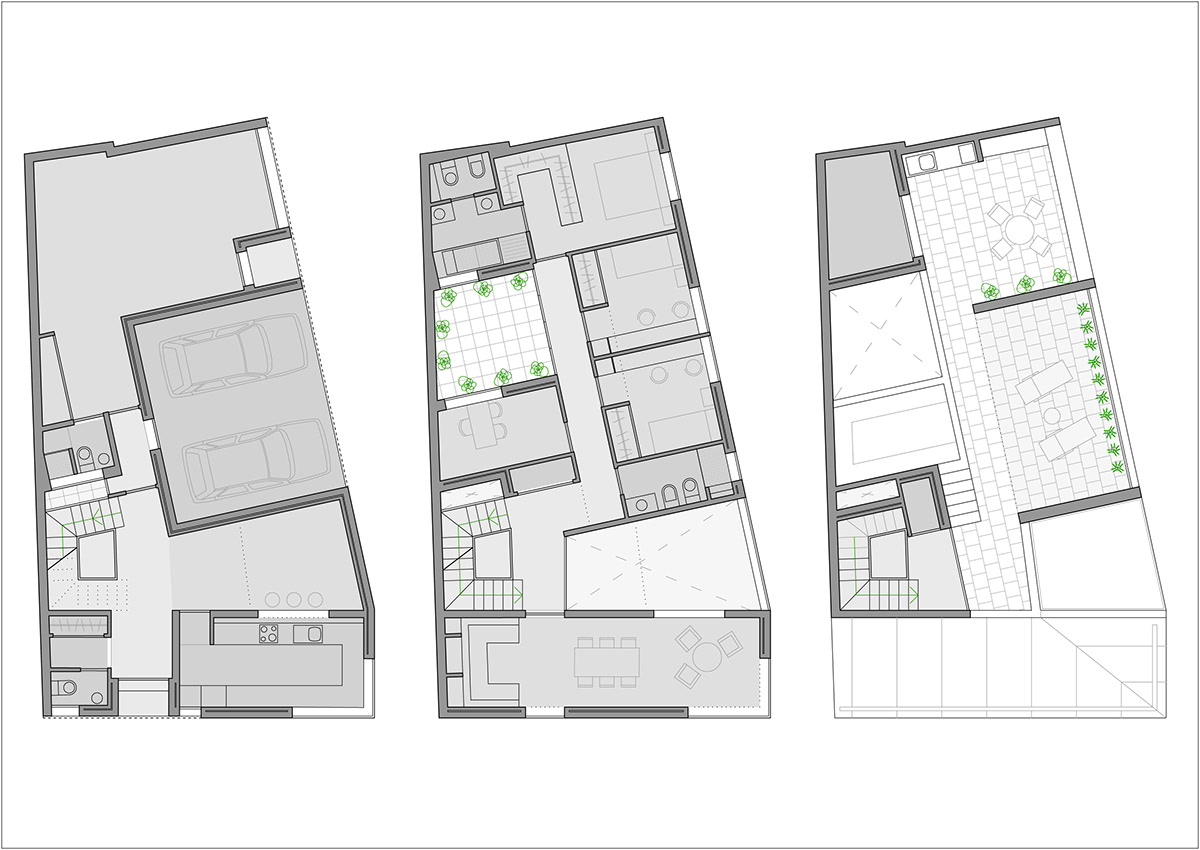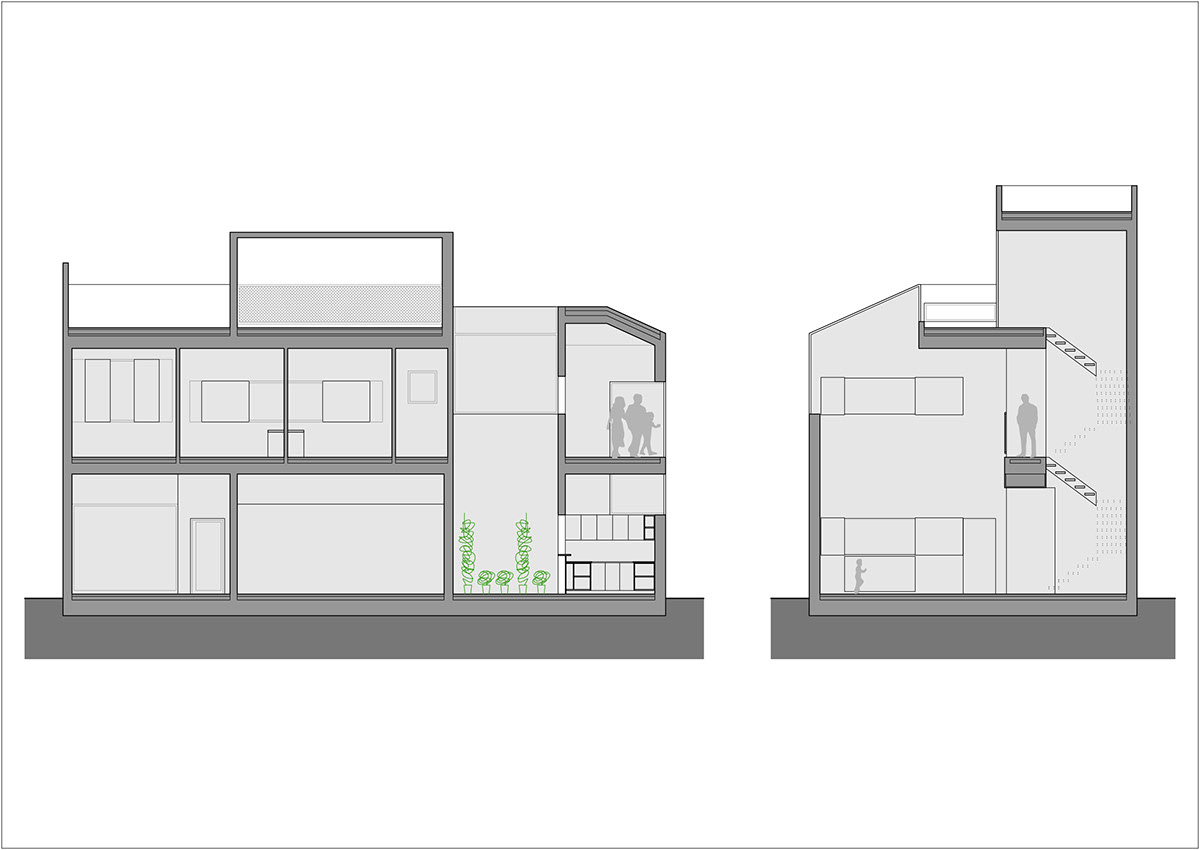House EV47 in Santaella, Córdoba (Spain)
Single‐family house with garage, workshop and viewpoint
Single‐family house with garage, workshop and viewpoint




Santaella is a town of five thousand inhabitants, dedicated to olive oiland cereals, in the south of Cordoba’s countryside. The clients were a youngcouple who required a house with a garage and a workshop that could be used asa commercial venue separately, according to their business plans. They alsoasked for a lift that would facilitate access to the rooftop in the future.
The building stands as a compact volume where the program has beencompressed and the different pieces find their places in the particular shapeof the plot. Nevertheless, this is a very porous rock, due to the inclusion ofinner patios. The living spaces are organized around these two voids, thuspromoting a public/private zonification according to their different uses. Thegeneral circulation becomes a spatial promenade which explores this variety ofscenarios, concluding at the top terrace where it frames the countryside at theviewpoint.
The core of the house is a two-and-a-half heights space that accompaniesthe stairs and the lift on their way up, and is completely opened to the sky bya window and a light-shaft. The dining room in the ground floor enjoys thenatural light that fills the void and the living room and circulation in theupper floor add a great view of the surrounding countryside thanks to the bigscreen.
The angled shape of the building is wrapped by a tense skin which shows nohigh or low reliefs, for what windows are aligned to the exterior. The size andcomposition of the openings manipulates the scale of the construction, denyingthe lines drawn by established street scape and separating its image of theconventional residential fabric.
The building stands as a compact volume where the program has beencompressed and the different pieces find their places in the particular shapeof the plot. Nevertheless, this is a very porous rock, due to the inclusion ofinner patios. The living spaces are organized around these two voids, thuspromoting a public/private zonification according to their different uses. Thegeneral circulation becomes a spatial promenade which explores this variety ofscenarios, concluding at the top terrace where it frames the countryside at theviewpoint.
The core of the house is a two-and-a-half heights space that accompaniesthe stairs and the lift on their way up, and is completely opened to the sky bya window and a light-shaft. The dining room in the ground floor enjoys thenatural light that fills the void and the living room and circulation in theupper floor add a great view of the surrounding countryside thanks to the bigscreen.
The angled shape of the building is wrapped by a tense skin which shows nohigh or low reliefs, for what windows are aligned to the exterior. The size andcomposition of the openings manipulates the scale of the construction, denyingthe lines drawn by established street scape and separating its image of theconventional residential fabric.



