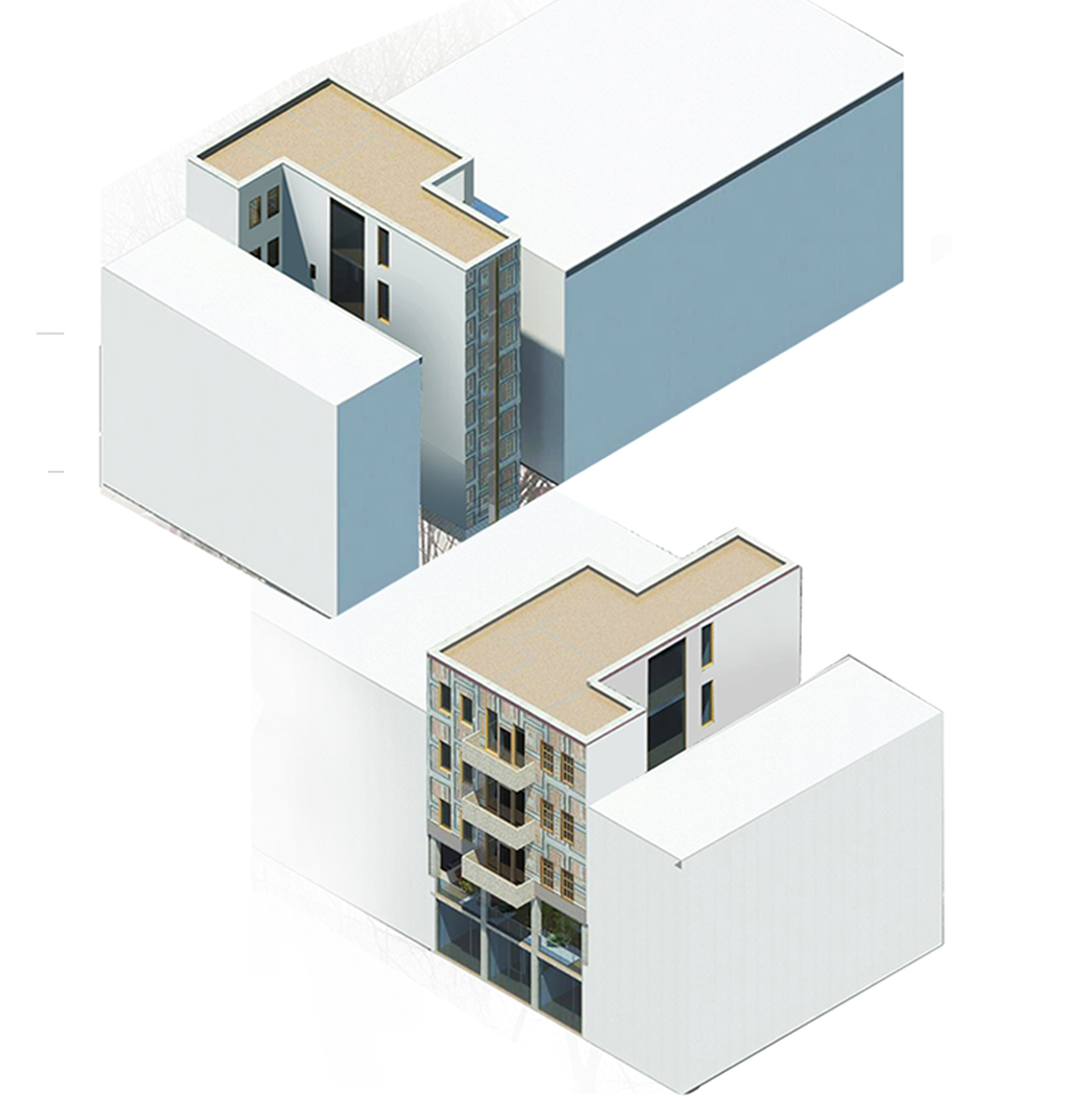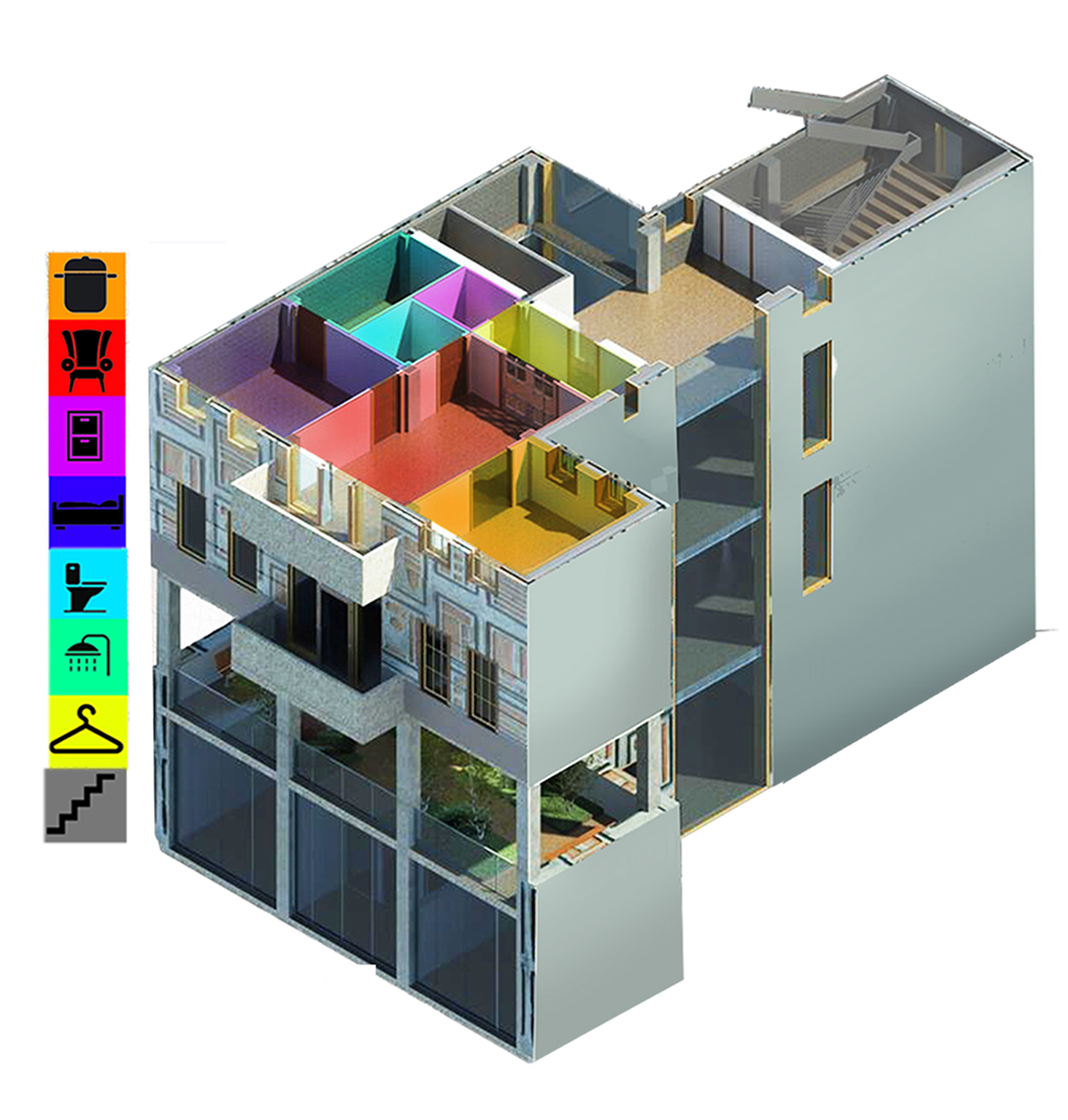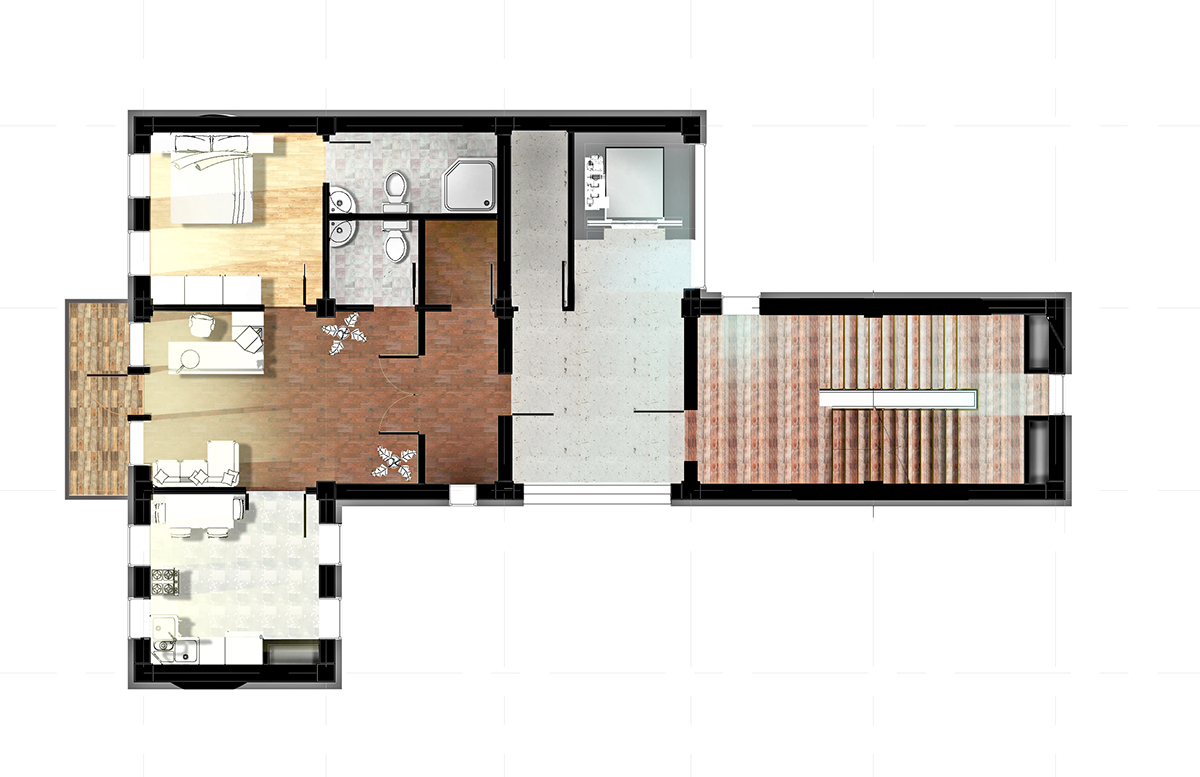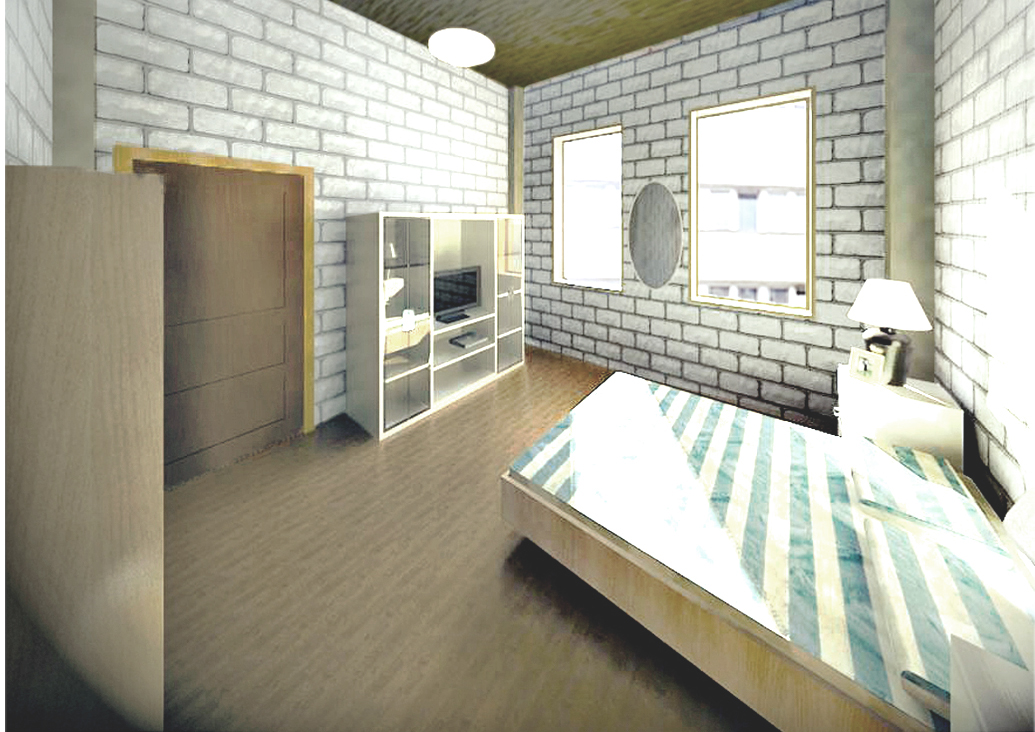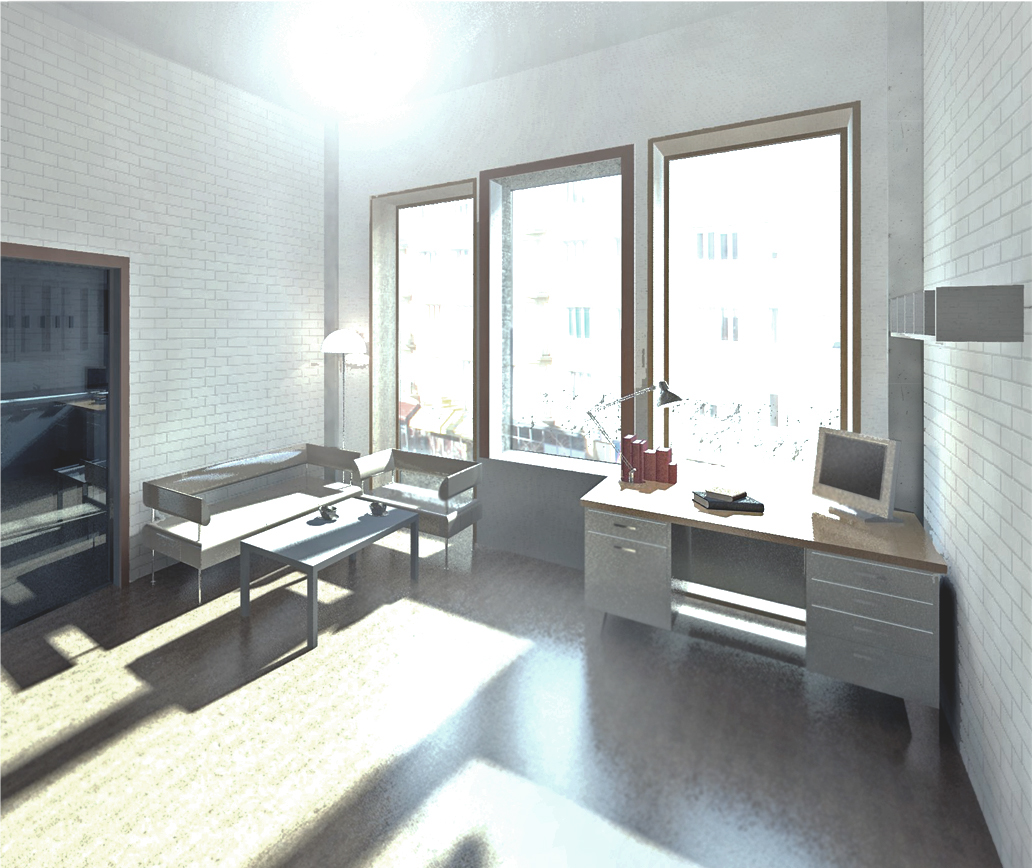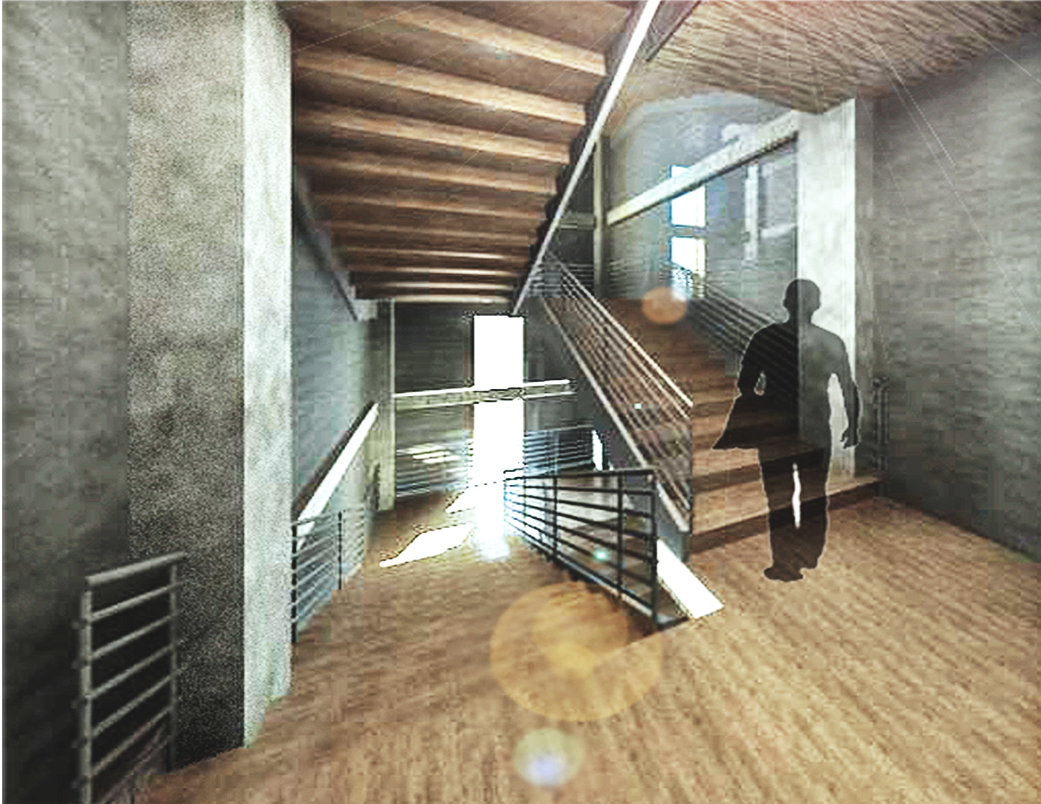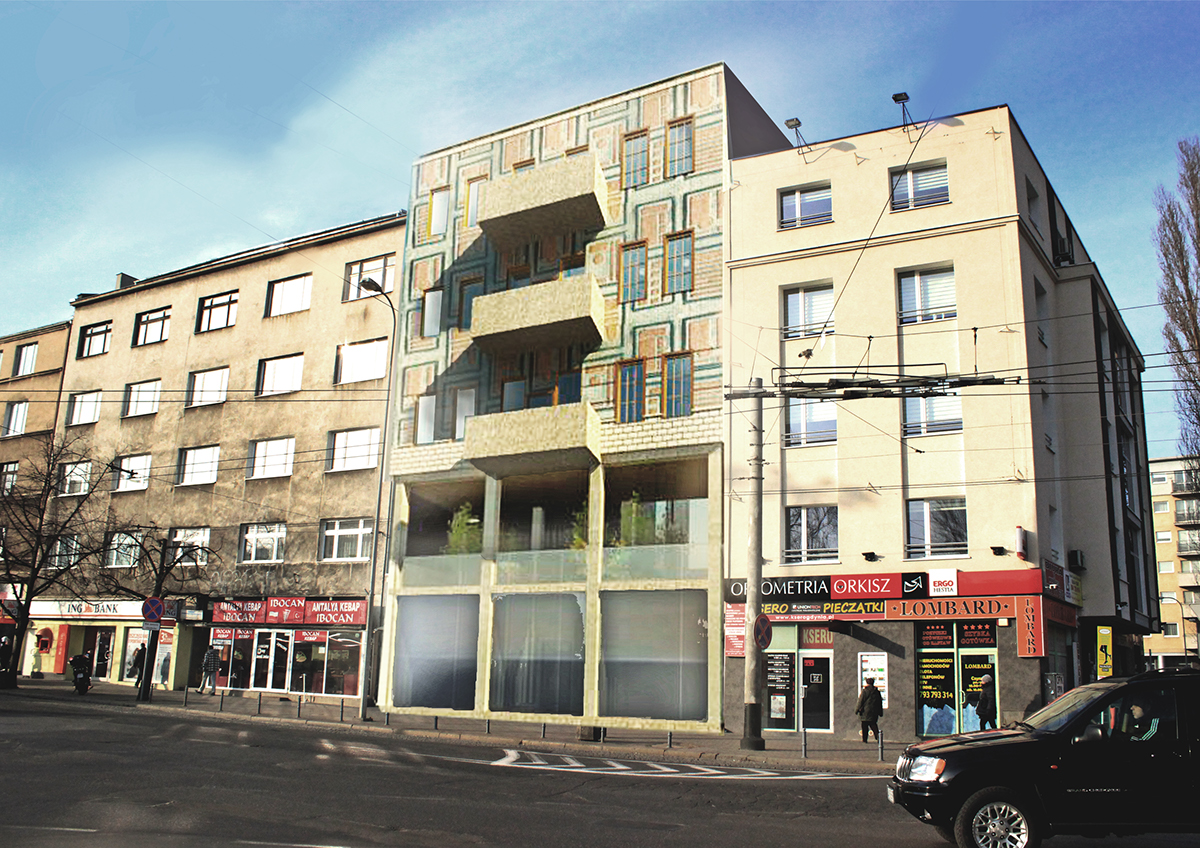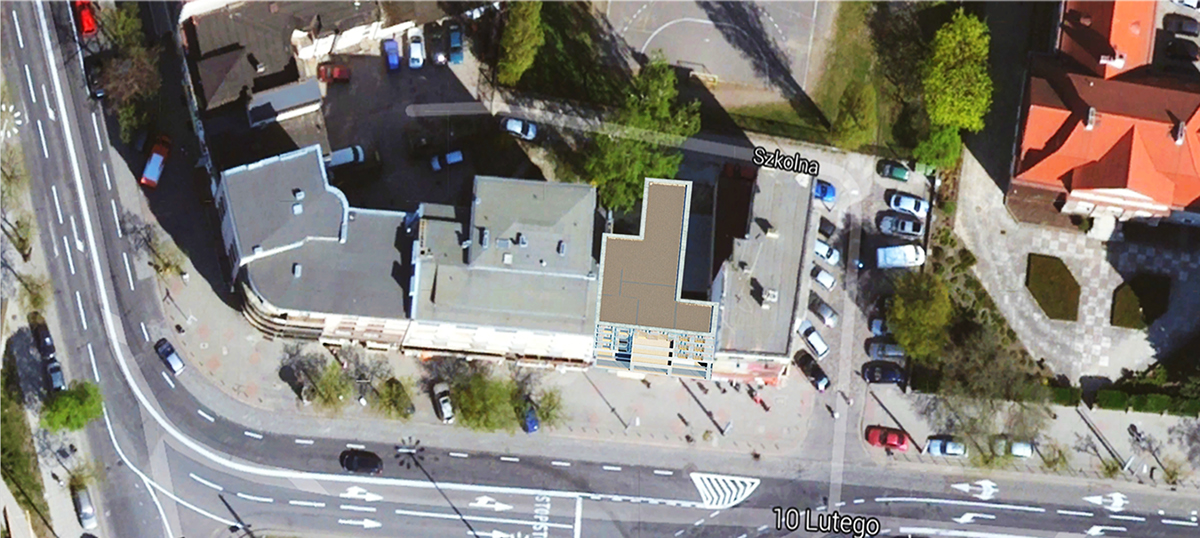
The main goal of the multi-residential building was to eliminate the gap between existing buildings on 10Lutego Street in Gdynia. At the present location of small shops, I have designed a suitable tenement house with a small garden for the future inhabitants. The idea for the green terrace, was an answer to low percent of green surfaces in this area. In the glazed ground level I have designed small spaces for potential shops, newsstand or coffestand. The elevation is the most important part of this project. It was inspired by local reliefs and mosaics on elevations or in the interiors of local, existing buildings.
