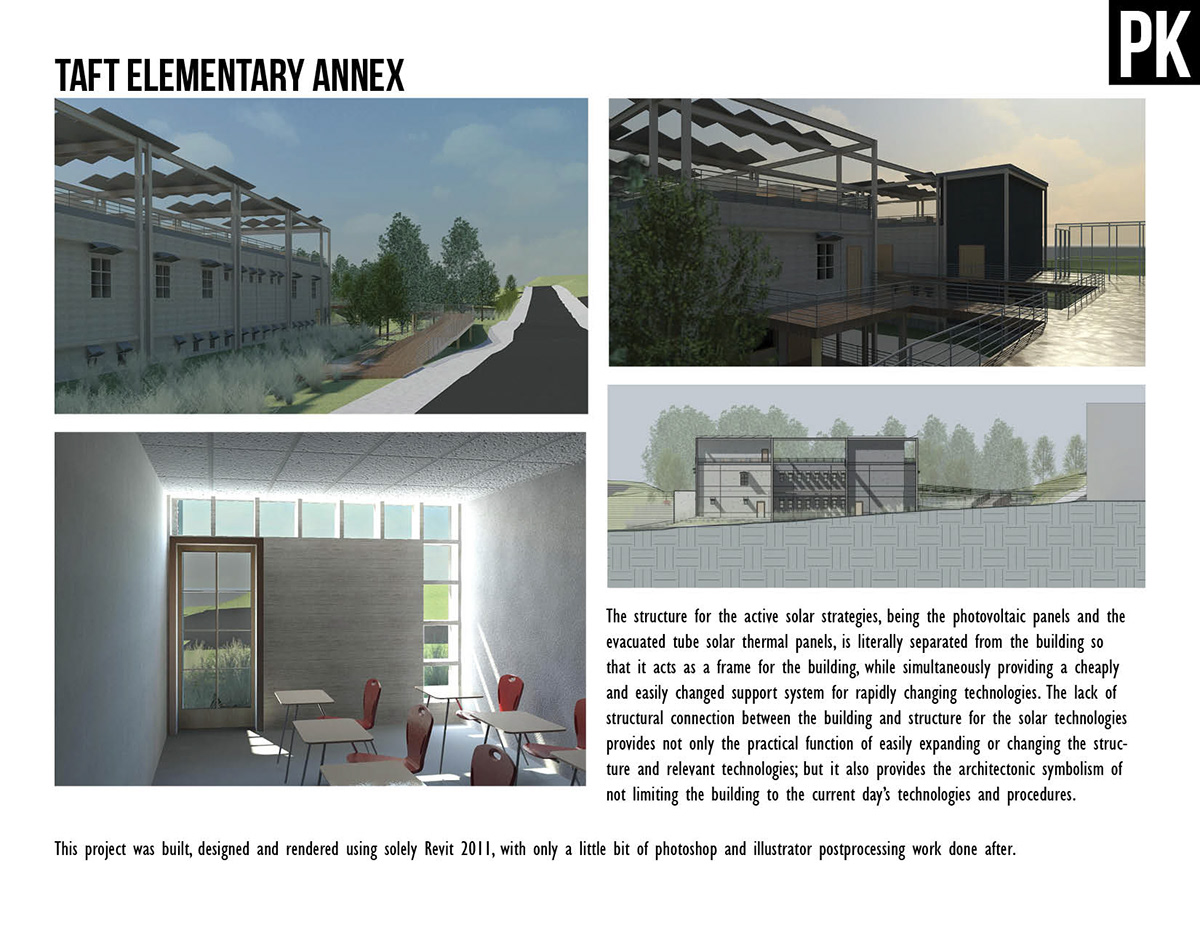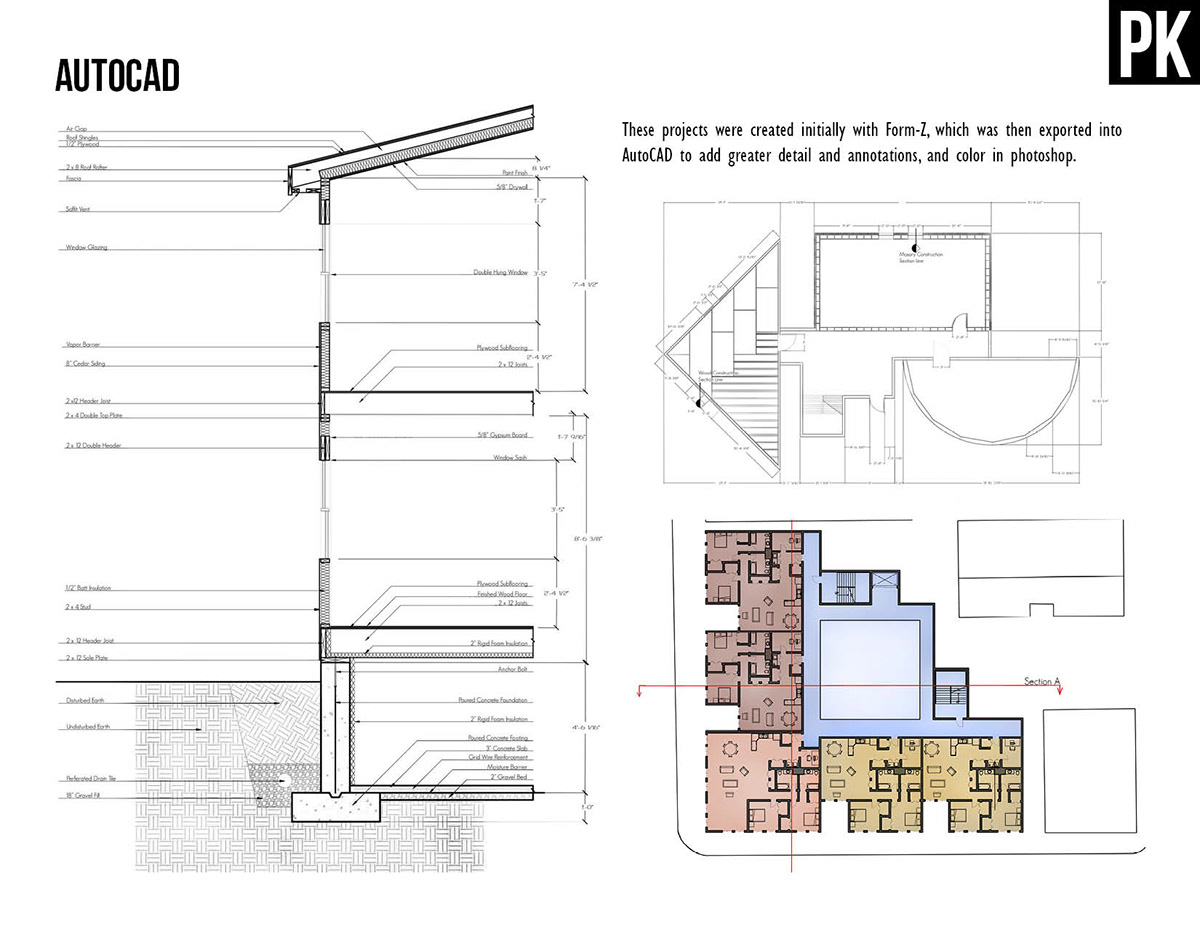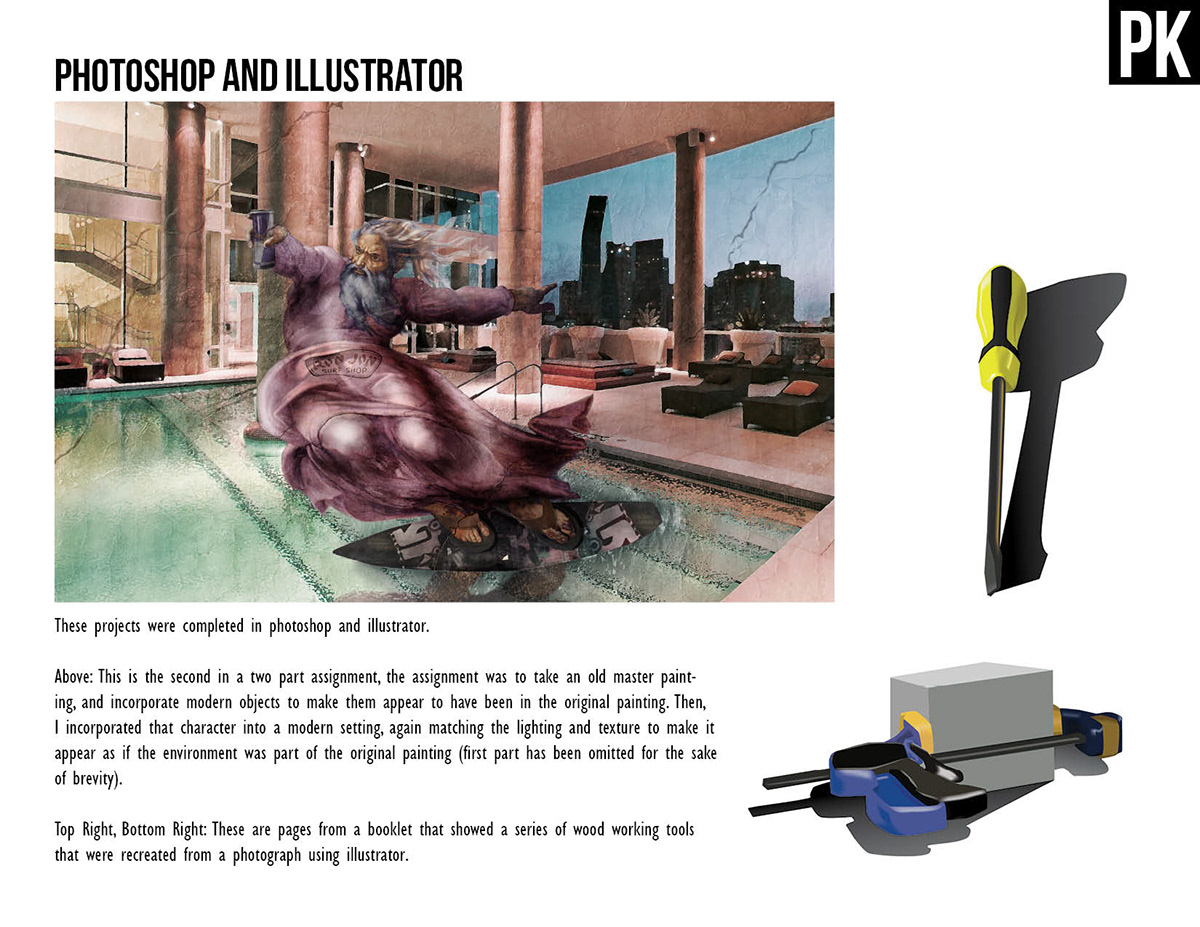Main Skills Portfolio
This is my general skills portfolio, which shows a little bit of all my relevant skills to Architecture and Design in general. Originally formatted for a PDF document, so the text is a bit small; the captions below each image are more or less the same content, only less pixelated.

This is a conceptual project based off of a building on the University of Cincinnati Campus. The goal of this project was to use a central organizing axis as a way to hold the entire composition together, but would not dominate the composition. The surrounding elements are the focus of the composition, but the central axis holds it together.
The project went through linear, planar and volumetric iterations, and were finally combined together into one final emblematic object (refer to next page)
The project went through linear, planar and volumetric iterations, and were finally combined together into one final emblematic object (refer to next page)


The second phase in the series was to take one of our classmate’s final emblematic objects and turn it into a spatial environment that may eventually be built at the human scale. These projects were all completed in pairs and as a studio of 14 students.
Bottom Right: The idea behind this work is unfolding of the structure out of the landscape and out of itself)
Left and Bottom Left: The intent of this project was to convey a spiral out of linear pieces lifting themselves out of the landscape. The structure also has different appearances as your perspective of it changes, which was part of the original emblematic object. This project was constructed by our studio of 14 students.
Bottom Right: The idea behind this work is unfolding of the structure out of the landscape and out of itself)
Left and Bottom Left: The intent of this project was to convey a spiral out of linear pieces lifting themselves out of the landscape. The structure also has different appearances as your perspective of it changes, which was part of the original emblematic object. This project was constructed by our studio of 14 students.


The intent of this project is to create an architectural experience that forces the children and the community to engage with nature; the building exposes the elements of nature both while on the inside, as well as you progress through the site landscape. The sequence of progression on the site sets up a narrative of how the building fits naturally into the entire scheme and respects the natural elements of the site. This interconnectivity forces the users to think about the impacts our actions as a society have on our environment.

The structure for the active solar strategies, being the photovoltaic panels and the evacuated tube solar thermal panels, is literally separated from the building so that it acts as a frame for the building, while simultaneously providing a cheaply and easily changed support system for rapidly changing technologies. The lack of structural connection between the building and structure for the solar technologies provides not only the practical function of easily expanding or changing the structure and relevant technologies; but it also provides the architectonic symbolism of not limiting the building to the current day’s technologies and procedures.
This project was built, designed and rendered using solely Revit 2011, with only a little bit of photoshop and illustrator postprocessing work done after.
This project was built, designed and rendered using solely Revit 2011, with only a little bit of photoshop and illustrator postprocessing work done after.

This was a design proposal that I worked on while working at Gensler’s Los Angeles office. I was mainly responsible for building the Revit model, and preparing presentation materials with photoshop and illustrator.
These are the images from the December 2010 proposal, when I finished working at Gensler as a co-op student.
These are the images from the December 2010 proposal, when I finished working at Gensler as a co-op student.

This is a project I did while working for the University of Cincinnati’s Design College. The basic problem is to create a durable, but flexible system that allowed many different possible setups for a single given space. The solution was to basically build to systems, the first being series of permanent glass partitions that would act as a frame for the second system, which was a movable locker wall system that simply fit into the opening in the glass partition. So together they form a complete wall, that separates studios, seminar rooms, critique spaces, or are moved to the side to make one open space, depending on the needs at the time.
The Movable Locker Wall system is simply cabinets with castors on jacks attached on the inside of the cabinet, so that the base rises off the floor and can be rolled into position whenever it needs to be moved.
This project was designed, built and rendered in Revit. The images shown above are just a few out of many possibilities.
The Movable Locker Wall system is simply cabinets with castors on jacks attached on the inside of the cabinet, so that the base rises off the floor and can be rolled into position whenever it needs to be moved.
This project was designed, built and rendered in Revit. The images shown above are just a few out of many possibilities.

This is a project I did while working for the University of Cincinnati’s Design College. The College of Design was merging the Graphic and Digital design programs, and as a result I had to come up with a series of different ways the studios could be reorganized. Taken into consideration was the possibility of different sized classes, which focus the class had (Time, Interaction or Print), which year in school the students of the studio were. From these problems I produced a series of graphics to show the possibilities of how the studio could be arranged.
All work shown is done in Illustrator. The images shown above are just a few out of many possibilities.
All work shown is done in Illustrator. The images shown above are just a few out of many possibilities.

This was an analysis project of the Housing Project on Mount Rokko in Kobe Japan, that was designed by Tadao Ando. There was an analysis research paper, and this is the accompanying model.
The topography was laser cut MDF and the building was built with gray chipboard and acetate.
The topography was laser cut MDF and the building was built with gray chipboard and acetate.

This Center for Innovation in Industry is a place for the advancement of production and design in the industry of computer components and whole computers. The intent is to have the entire process localized for efficiency of communications and transportation. The design areas consist of three different block constructed modules, that ease construction and expansion.
The idea behind this project was to create a homely environment for those who work in the design areas, to make them more comfortable and more productive. There is a stark difference and juxtaposition between the central production space and the peripheral design and office areas. This creates a dialogue between the two structures; literally and figuratively: the central space is a space frame and the design spaces are a modular post-tensioned concrete block construction. There is also a great difference in the quality of the spaces, while the production space is very stark and efficient, the design spaces are very small and cozy.
This project was solely designed, built and rendered in Revit 2011. This project also won the cash award for “most constructable” for the competition that was sponsored by the studio.
The idea behind this project was to create a homely environment for those who work in the design areas, to make them more comfortable and more productive. There is a stark difference and juxtaposition between the central production space and the peripheral design and office areas. This creates a dialogue between the two structures; literally and figuratively: the central space is a space frame and the design spaces are a modular post-tensioned concrete block construction. There is also a great difference in the quality of the spaces, while the production space is very stark and efficient, the design spaces are very small and cozy.
This project was solely designed, built and rendered in Revit 2011. This project also won the cash award for “most constructable” for the competition that was sponsored by the studio.

Production space (Left): Production of the computers is carried out entirely by robotics and has minimal human interaction and only minimal maintenance.
Design space (Top Right): Warm materials, small spaces, and comfortable furnishings mimic a homely interior to make workers more comfortable in their workplace. There are also auxiliary recreation spaces to allow the workers to relax in spaces that are within their workspace (Bottom Right: pool area)
Design space (Top Right): Warm materials, small spaces, and comfortable furnishings mimic a homely interior to make workers more comfortable in their workplace. There are also auxiliary recreation spaces to allow the workers to relax in spaces that are within their workspace (Bottom Right: pool area)


This design for a hospice was produced as a response for a competition that challenged the participants to rethink health care design; so that it was more focused on palliative care, instead of strict clinical care.
This project was designed, built and rendered in Revit.
This project was designed, built and rendered in Revit.


These projects were created initially with Form-Z, which was then exported into AutoCAD to add greater detail and annotations, and color in photoshop.

These projects were completed in photoshop and illustrator.
Above: This is the second in a two part assignment, the assignment was to take an old master painting, and incorporate modern objects to make them appear to have been in the original painting. Then, I incorporated that character into a modern setting, again matching the lighting and texture to make it appear as if the environment was part of the original painting (first part has been omitted for the sake of brevity).
Top Right, Bottom Right: These are pages from a booklet that showed a series of wood working tools that were recreated from a photograph using illustrator.
Above: This is the second in a two part assignment, the assignment was to take an old master painting, and incorporate modern objects to make them appear to have been in the original painting. Then, I incorporated that character into a modern setting, again matching the lighting and texture to make it appear as if the environment was part of the original painting (first part has been omitted for the sake of brevity).
Top Right, Bottom Right: These are pages from a booklet that showed a series of wood working tools that were recreated from a photograph using illustrator.

Top Left: Portrait in charcoal.
Top Right: Graphite on drawing paper
Bottom Right: Portrait in graphite.
Top Right: Graphite on drawing paper
Bottom Right: Portrait in graphite.

Top Left: a collage of leaves and colored paper arranged on bristol to create a gradient.
Bottom Left: A negative space study using black and white plaka.
Bottom Right: A line interval study with elements of color in an interesting arrangement
Bottom Left: A negative space study using black and white plaka.
Bottom Right: A line interval study with elements of color in an interesting arrangement

This chair was designed and modeled in Rhino, and exported to be rendered in Form-Z
The design for the chair intends that the chair will be fabricated from steam bent birch veneer plywood, and leather that forms the seat.
The design for the chair intends that the chair will be fabricated from steam bent birch veneer plywood, and leather that forms the seat.








