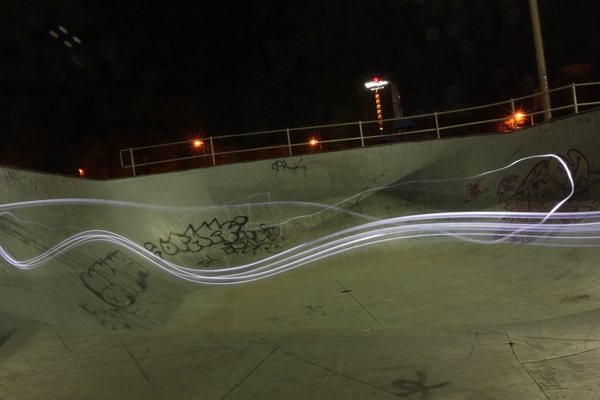pavilion - dérive park12.2007
This project is sited on the Halifax commons which features a large skate park. The pavilion is meant to function as a performance centre, as well as a means to observe the skateboarders performwithin the skate park. Below is a site study done using an extended exposure and by getting skateboarders at the park to carry an LED with them as they move through the park.





The dynamic movement of the skateboarder contrasting with the static nature of the park created an idea for plan and section. The section relates to the dynamism of movement, weaving above and below the datum line of the land. This line is continuous. The plan view is much more rectilinear and fragmented, much like the elements found in the skate park (pieces taken from the urban landscape like handrails, stairs, etc. are re-appropriated and converge to create the skate park).

An Interesting Quote to draw from: "skateboarders undertake adiscontinuous edit of architecture and urban space, recomposing theirown city from different places, locations, urban elements, routes, andtimes"
Skateboarders engagement with their space is, in particular, a runacross its terrains, with momentary settlings and encounters with allmanner of diverse objects and spaces.
Skateboarders engagement with their space is, in particular, a runacross its terrains, with momentary settlings and encounters with allmanner of diverse objects and spaces.





