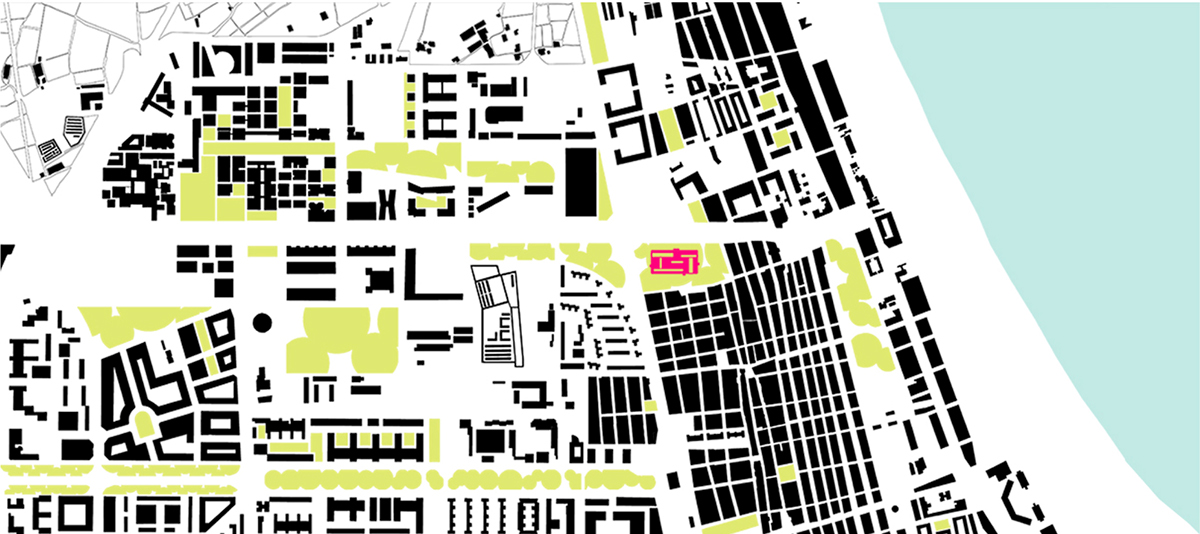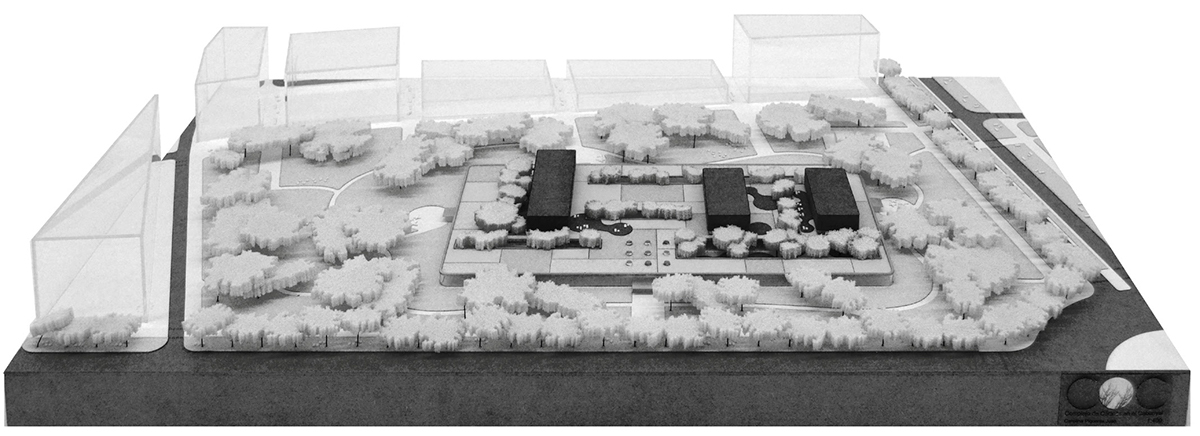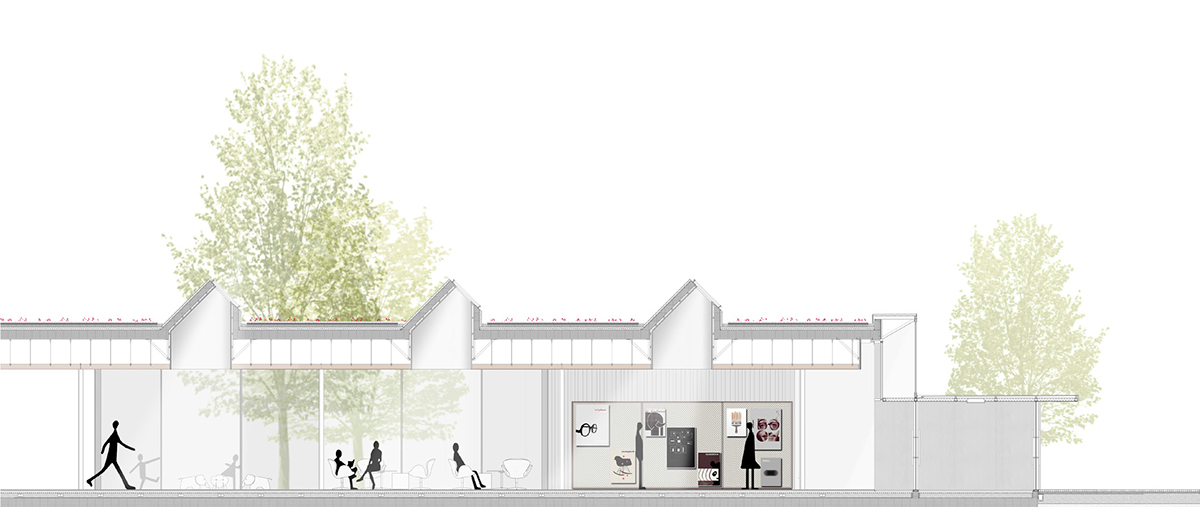The proposal, on the one hand, arises from a reading of the urban fabric and the city itself; on the other hand, it concentrates on research and reflection of different types of offices.
The reading of the territory places us in an encounter between two green axes articulated through a hinge, consisting of a large empty urban place with a confluence of disjointed urban fabrics differing in scale and shape. These are joined through an isotropic element, a park. This wooded area, which is a pleasant place to work and meet, is the last of the historical urban fabric of “El Cabanyal”. Five irregular squares join the park with the facing urban buildings.
After studying the different types of offices, the final decision is enclose them in the park, therefore merging the structure with the urban landscape. The outcome is an ambiguous building which has a desire to belong to something larger in which spaces are diluted, boundaries blend and merge.
The result is a relatively extensive structure with entrances marked and hierarchical, articulated through courtyards and solid cores. In conclusion, a large horizontal prism which is sheltered by the tops of the trees. The result of the demands of the program is three elevated boxes. Each box is crowned with a large flat technical area that offers the opportunity for a free facilities roof.
A continuous, horizontal space organized with transparent light partitions and furniture in which movements, relationships and situations merges with the park.
In short, a space conceived as a small city in itself, in which the circulations are streets and avenues, with courtyards representing green areas. The meeting points are the squares, and the different types of offices represent the various types of housing.
Materiality seeks the integration of the building in the Park. The walls of glass blur the building and limits disappear, seeking the lightness, transparency, cross views and reflections that connect it with the park. The ceilings are wooden, looking for the connection with the tops of trees. In situ concrete floors evoke the earth.
A structure of capillaries in an isotropic grid of 6 x 6 m, with controlled loads and dimensions allows the elements to be stylized, determined by round tubular steel beams stuffed with high mechanical resistance concrete and coated with white fire retardant paint. To support the structural solution, there are five concrete cores that brace the system.
Two types of façade are raised according to the height, the level of sun protection and the corresponding vegetation. The volume of the ground floor solution is a Trombe wall of glass combined with lush vegetation which provides the deciduous wooded area. Pop-up boxes seek a more private space, where large enclosures of facilities can be hosted. The solution is a double skin façade, where the outer skin of cedar wood slats, a visual and solar filter, rises up to 1.20 meters allowing workers to see the open terrace. These slats also extend to the roof thus avoiding the sights of technical terraces.
A solution, that stresses once again, the idea that generates the building as an internal part of a park in a city.















