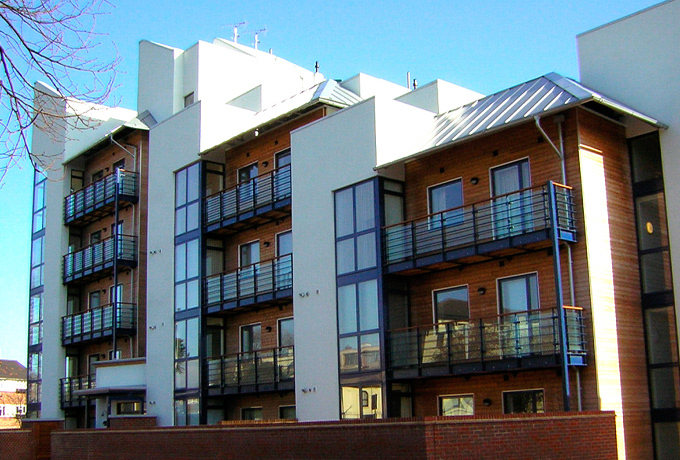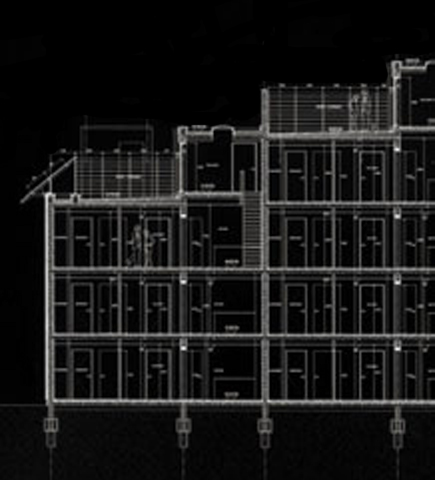
INNOVA
35 Apartments of Mixed Tenure
35 Apartments of Mixed Tenure
Revised Planning Application following Original Approval, incorporating a new Mezzanine Level with Private Roof-top Terraces
3D Modelling of Proposals for Client & Council meetings
GA Plan, Elevation and Sectional Setting Out & Co-Ordination
Single skin 215mm Blockwork Setout to Full & Half block sizes to minimize waste
Developed Structural, M&E and Fire Strategies with Consultants
Scheduling: Accommodation, Doors & Windows
Details: Foundation, Opening, Wall, Balcony, Roof & Terrace
Client/Contractor meetings with Try Homes
Sub-Contractor meetings with Door Suppliers - Frankie, Timber Suppliers, Specialist Metal Roof Supplier & Velfac
3D Modelling of Proposals for Client & Council meetings
GA Plan, Elevation and Sectional Setting Out & Co-Ordination
Single skin 215mm Blockwork Setout to Full & Half block sizes to minimize waste
Developed Structural, M&E and Fire Strategies with Consultants
Scheduling: Accommodation, Doors & Windows
Details: Foundation, Opening, Wall, Balcony, Roof & Terrace
Client/Contractor meetings with Try Homes
Sub-Contractor meetings with Door Suppliers - Frankie, Timber Suppliers, Specialist Metal Roof Supplier & Velfac








