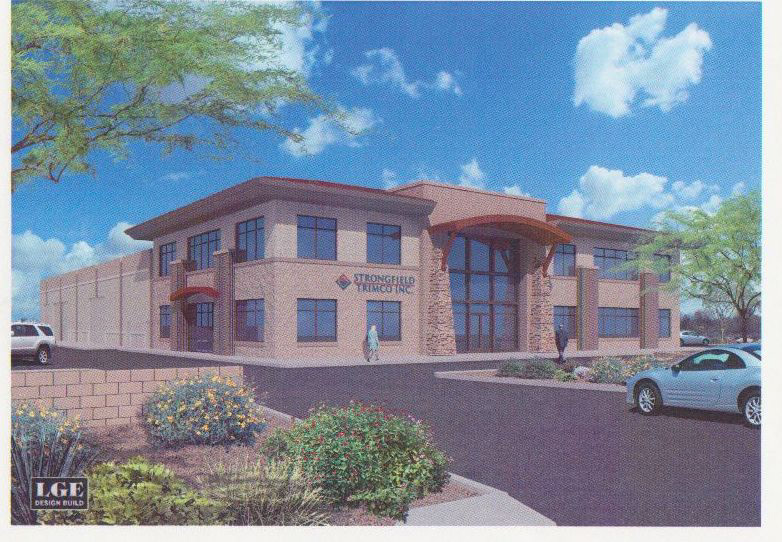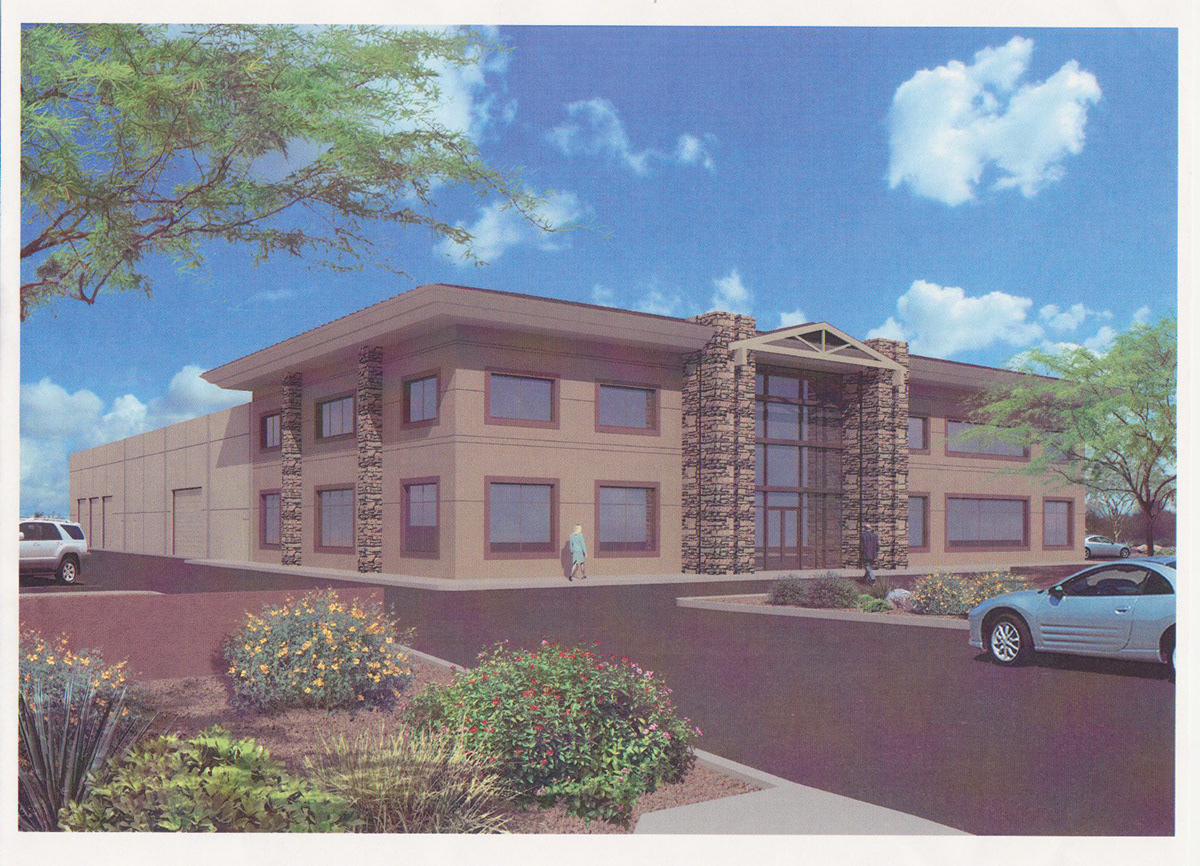Strongfield Trimco
Framing a new corporate headquarters
Framing a new corporate headquarters
Client: Strongfield Trimco
Location: Mesa, Arizona
Area: 40,000 sf
Market: Corporate Headquarters; Fabrication Facility
Awards:
A corporate headquarters and prefabrication facility for this home roof truss contractor. An engineering office and roof truss fabrication warehouse divided the building in half. I space planned and designed the facility for the client.
Budget:
Status: Completed in 2007
Architect: Cawley Architects
Contractor: LGE Design Build
Consultants: Render This!, Renderings
Meade Engineering, Electrical
TJ McQueen, Landscape
CTS, Structural
Location: Mesa, Arizona
Area: 40,000 sf
Market: Corporate Headquarters; Fabrication Facility
Awards:
A corporate headquarters and prefabrication facility for this home roof truss contractor. An engineering office and roof truss fabrication warehouse divided the building in half. I space planned and designed the facility for the client.
Budget:
Status: Completed in 2007
Architect: Cawley Architects
Contractor: LGE Design Build
Consultants: Render This!, Renderings
Meade Engineering, Electrical
TJ McQueen, Landscape
CTS, Structural



