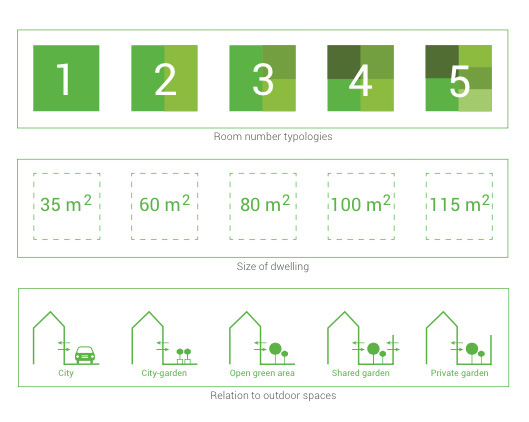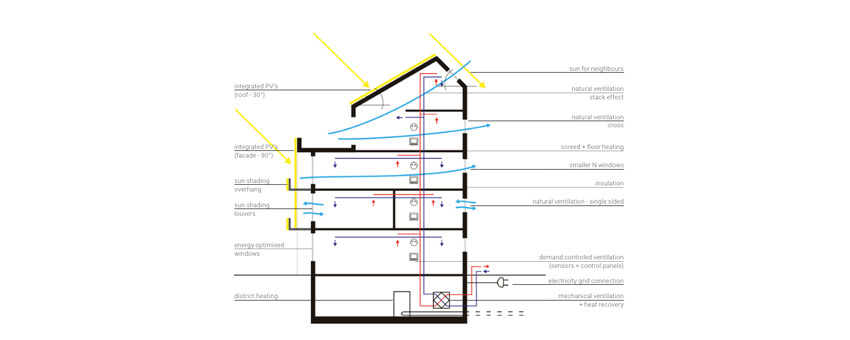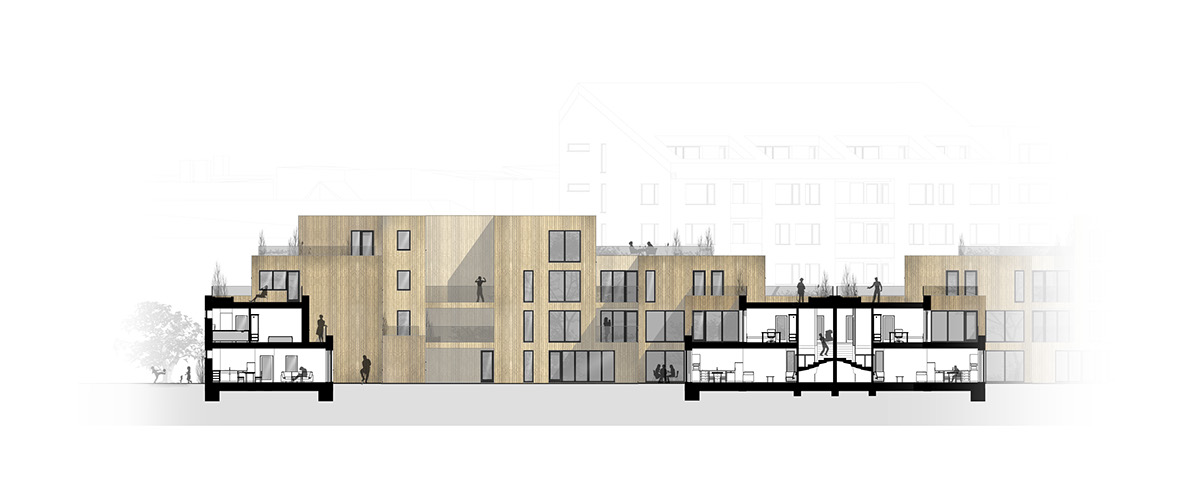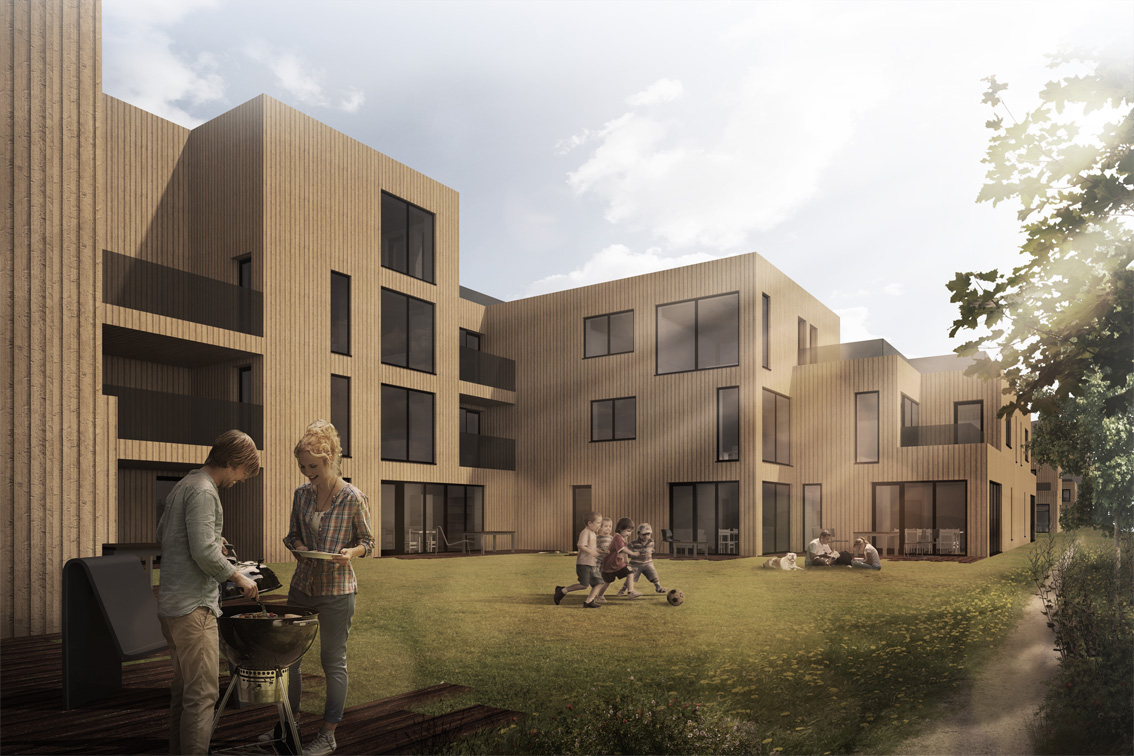The presented proposal provides the optimal solution for suburban living, developed within an urban context. Placed in the heart of Aalborg, the complex provides its inhabitants with the essential characteristics of the suburbs, without the inconvenience of everyday commute.
The morphological intention of the complex works with a great variety of outdoor spaces, creating a route that carries the viewer from the more public spaces, towards more intimate quarters. The architectural language of the complex depicts upon the collective memory of Danish traditions, conceptually working with both the city block (Karre), typical to the urban context, as well as the suburbian detached house with its private garden.
Nonetheless, an important feature is that of achieving a Zero Energy goal, implemented in an integrated way, providing a sustainable future based on environmental considerations. Nonetheless, it is essential to create an ideal indoor and outdoor environment for the inhabitants that choose to live in the proposed residential development.
Therefore, the problem becomes the ability of the architect to handle numeric considerations imposed by standardized regulations. Often, these regulations correspond to technical evaluations and simulations of the design. The capacity to comprehensively use this information in the design would be essential in creating a sustainable future for mankind.
In this direction, our proposal works with passive design strategies in order to reduce energy loss, as well as create an ideal indoor environment for the user. Therefore, by looking at different considerations in terms of user preferences and the micro-climate, as well as trying to achieve the best design solution that responds to all considered aspects, conscious decisions that might be perceived as compromises in the design have to be made.

User preferences analysis

Typologies of dwellings

Indoor environemnt - Energy concept

Volumetric and morphologic disposition according to climatic condition

Section through the family orientated cluster of dwellings

Section through site - Family clusters and City blocks

3d Section of Site

Public gardens

Private gardens






