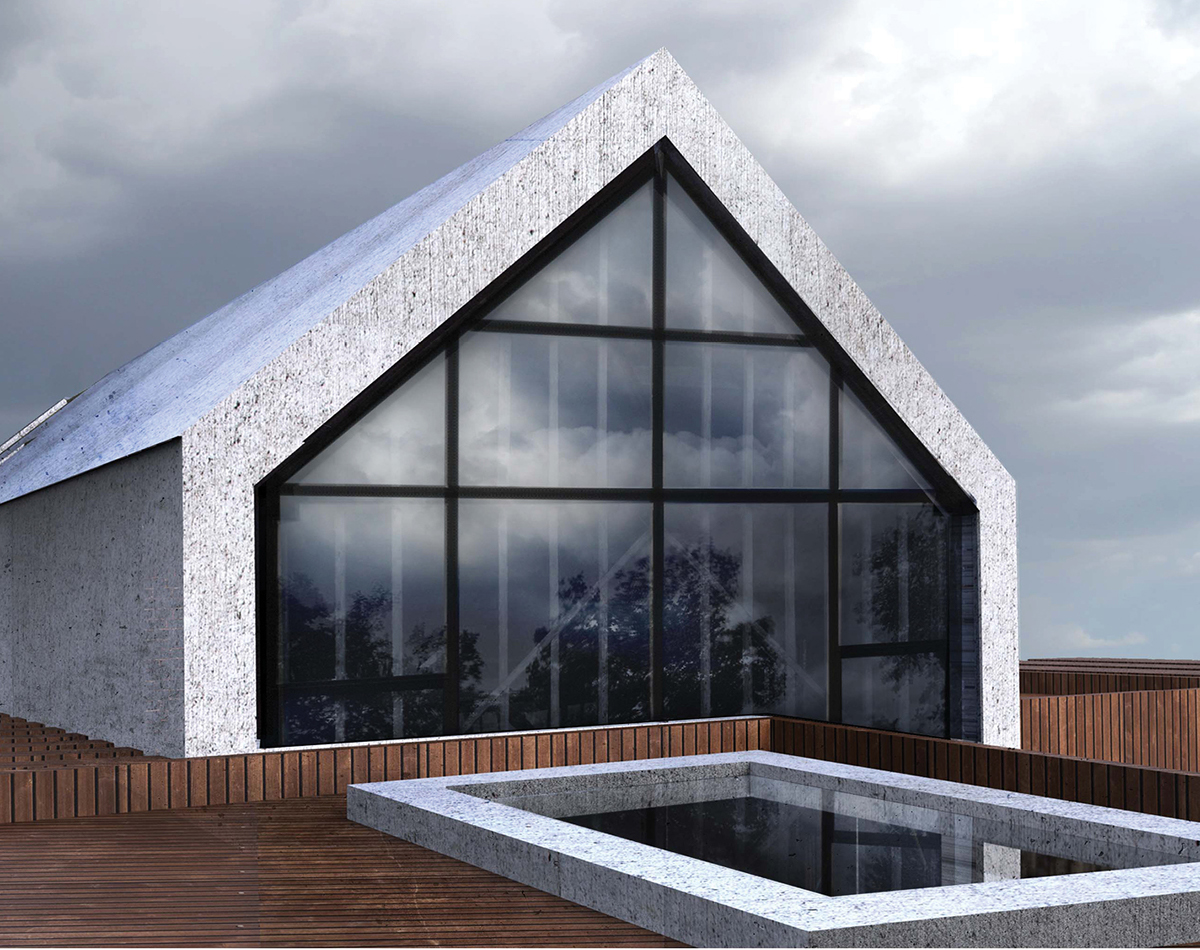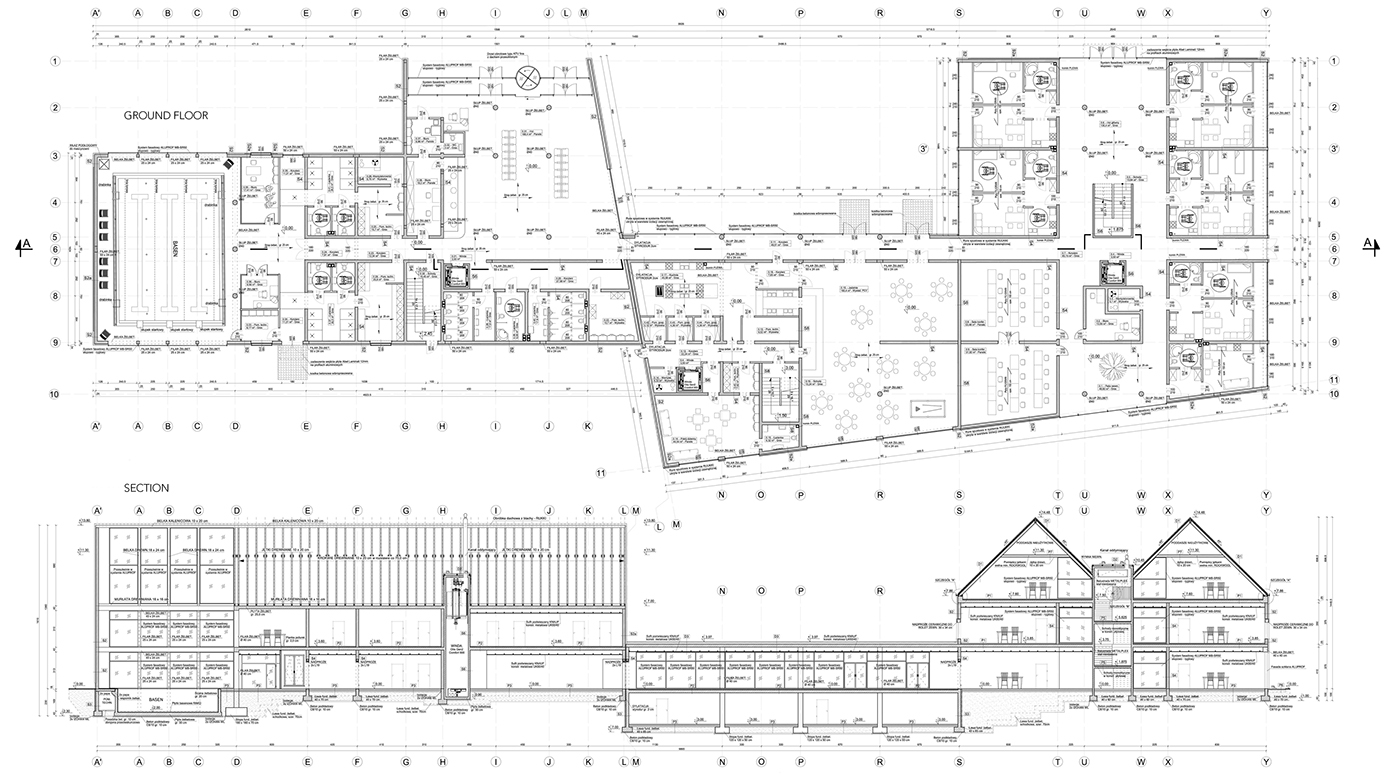
Project for the retirement home located in Gdańsk on Subisława Street in Poland. The concept is to create a place to integrate the elderly, prevent their loneliness and provide assistance in everyday life.
The building was designed to blend into the surroundingexisting architecture.The three segments of the building are connected with the communicating core which serves as an axis for the structure. Thanks to this design segments appear virtually independent and seamlessly integrate into the surrounding green area.


The physical therapy segment with a swimming pool, gym and treatment rooms is located Win the east wing.
In the middle section there is catering hall with kitchen facilities.
In the west wing of the building a living area was created to not only provide the residents with intimacy, but also create opportunity to interact with neighbours.




