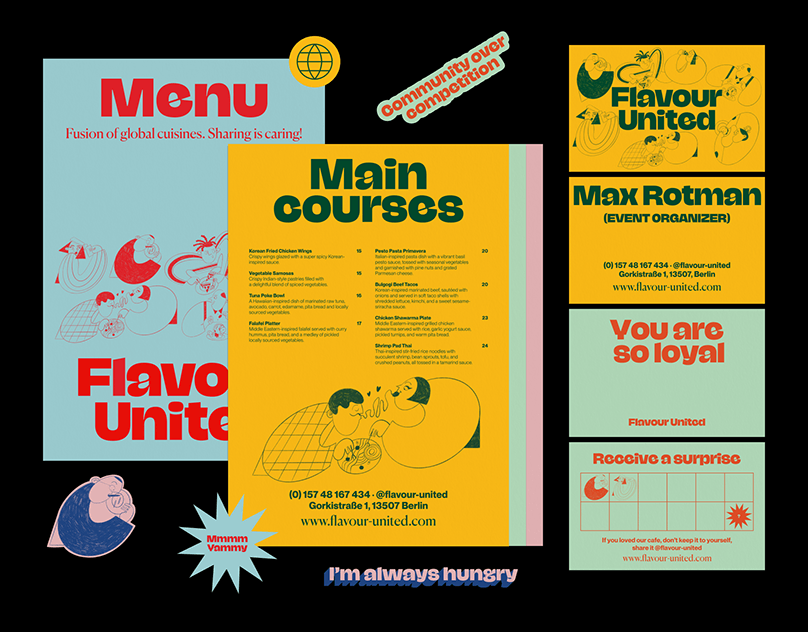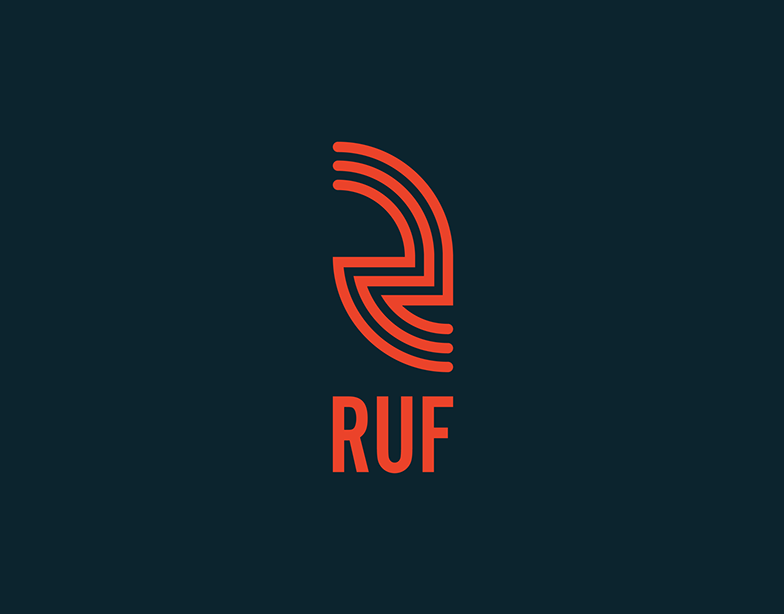
scale 1 / 500
cardboard
The design was derived through the study of a Catalan architect, Enrique Miralles. By analysing his architectural approach and themes which challenge the real and the surreal we arrived to the final set of drawings.
Miralles architecture redefines every aspect of the conventional architectural design, as nothing is taken for granted. For instance, functional elements such as doors and windows are constantly reinvented. The uniqueness in the treatment of each one of his projects combined with his drafting rigour, create an intriguing outcome. Miralles is also a fun of the notion of the infinite and continuous space, to the extent that he tends to expose the structure and allows critical structural elements to be accessible in case they had to be disassembled or altered. His forms and selection of materials interpret the place, traditions and history in a personal and poetic art. Therefore the richness of his designs can not be absorbed instantaneously.
The core idea for the museum, derived from Miralles, explored a continuous, playful discovery of spaces through the architecture, while readdressing the meaning of a Guggenheim as a museum altogether by partially burying it underground. Depending on the arrival point of the visitor, he is introduced to an undulating landscape which persuades the brain that most likely it is a park rather than a museum. However, small moments carved behind some street furniture together with an enormous central atrium reveal the existence of the subterranean building while directing light to the exhibition spaces bellow and suggest that there is more than meets the eye.
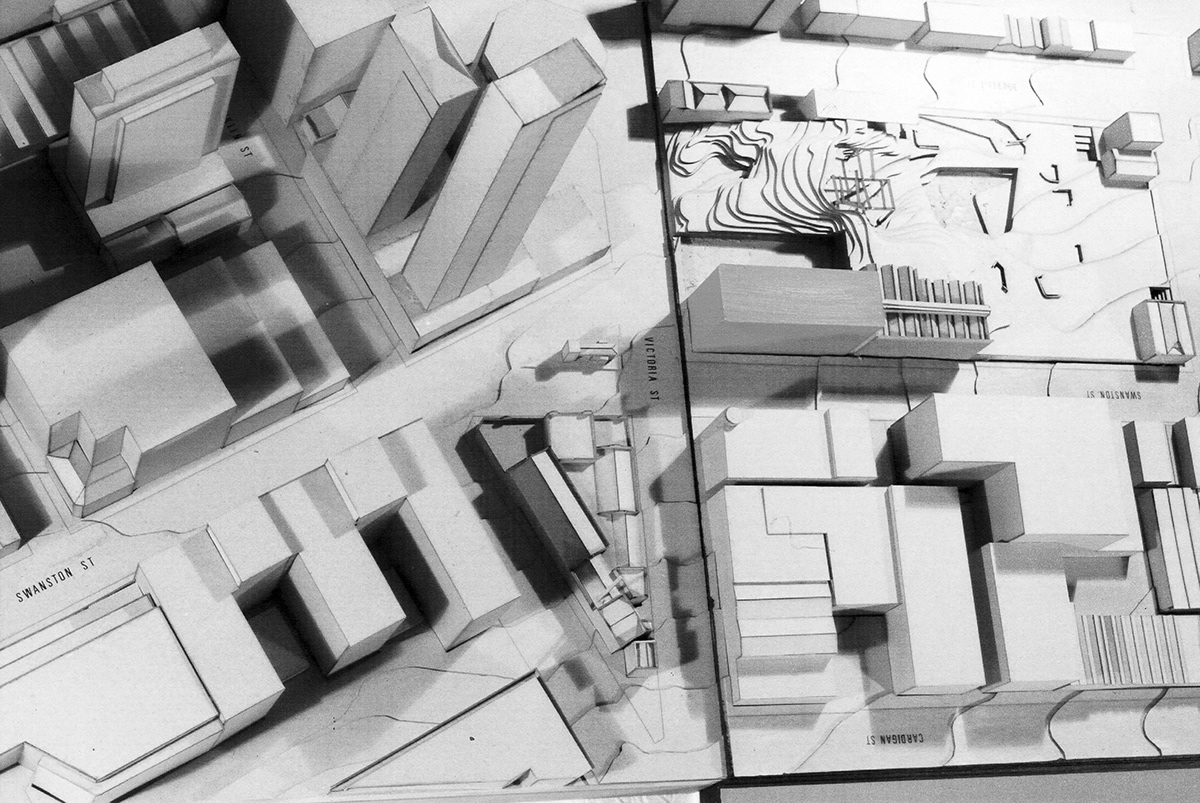
scale 1 / 500
cardboard

scale 1 / 500
cardboard
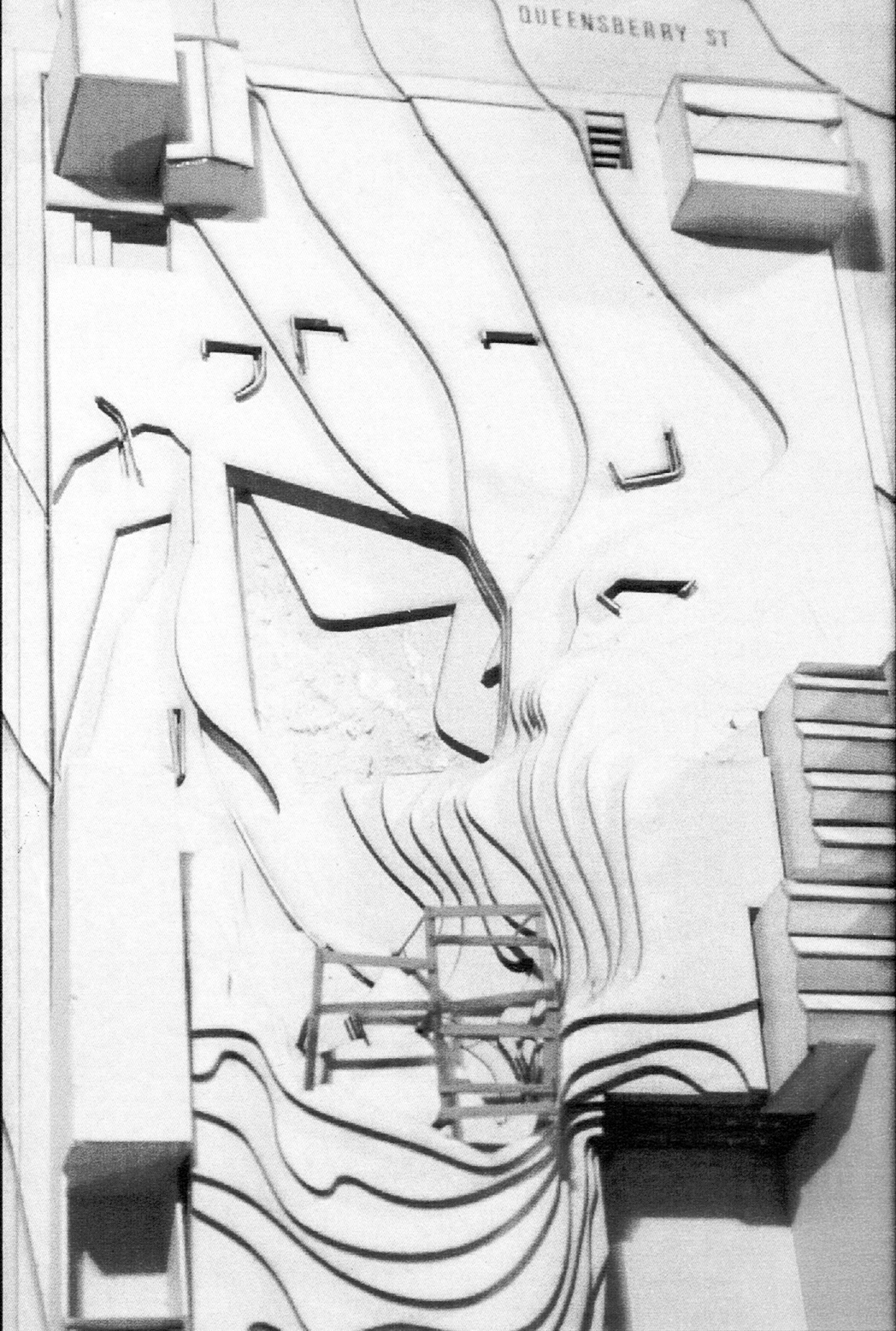
scale 1 / 500
cardboard

scale 1 / 500

scale 1 / 500
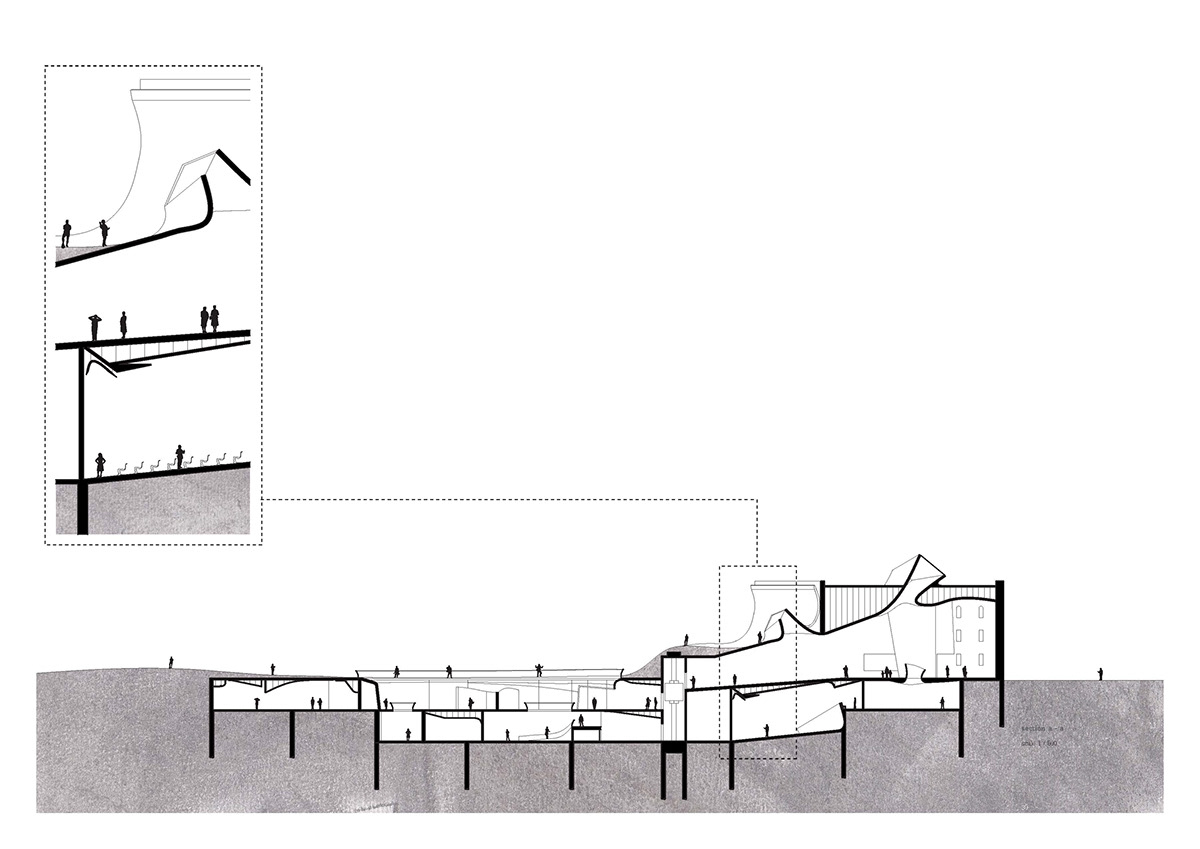
scale 1 / 500



