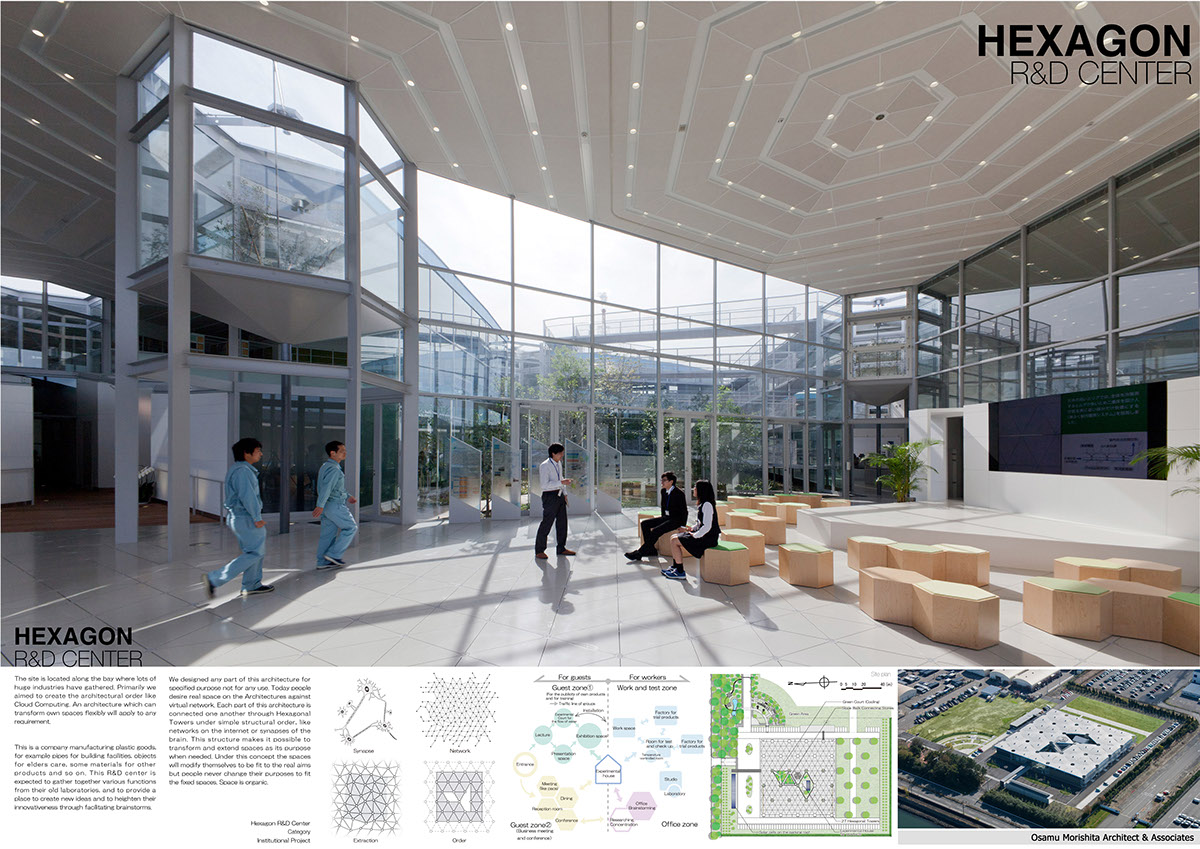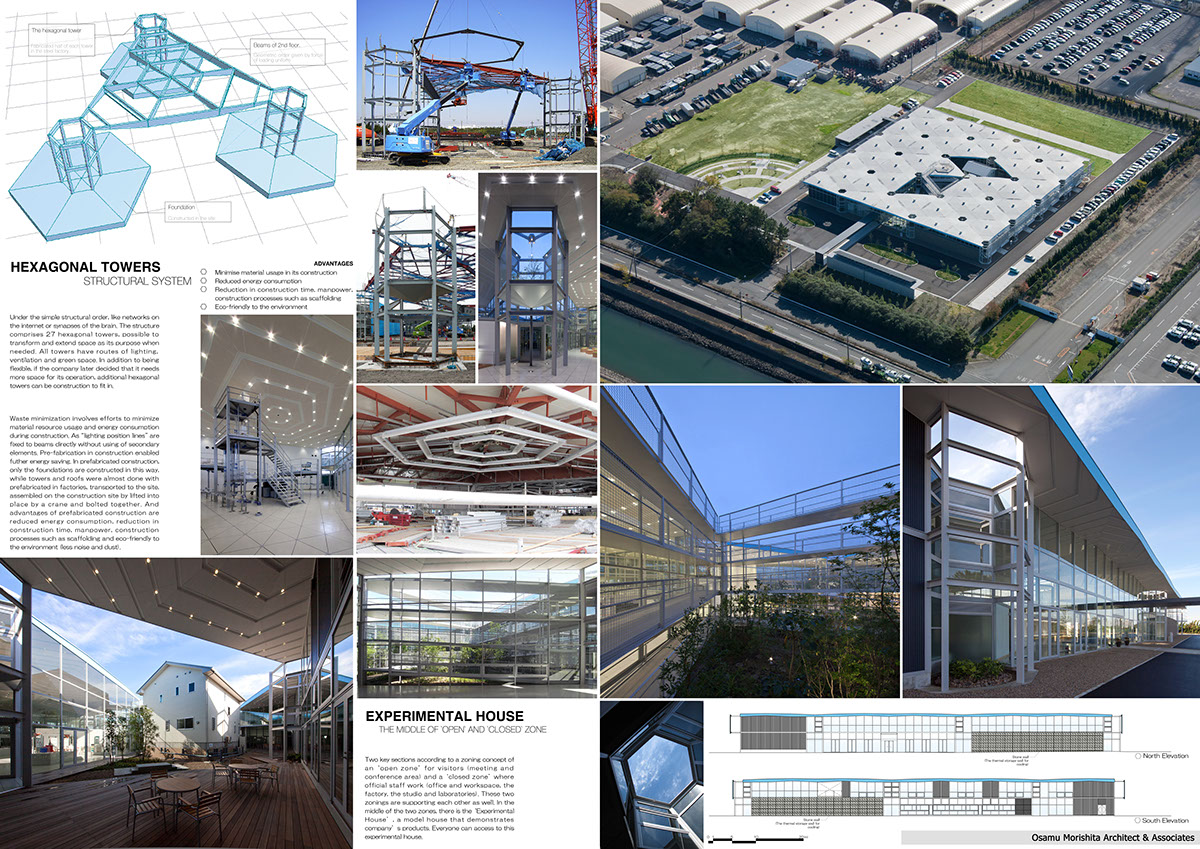Project details:
Site area: 22,523.21 m2
Building area: 6,346.53 m2
Gross floor area: 7,039.15 m2
Building Height: 8.17 m
Structure: Steel frame; 2 stories
Site area: 22,523.21 m2
Building area: 6,346.53 m2
Gross floor area: 7,039.15 m2
Building Height: 8.17 m
Structure: Steel frame; 2 stories

INTRODUCTION
The site is located along the bay where lots of huge industries have gathered.
Primarily we aimed to create the architectural order like Cloud Computing. An
architecture which can transform own spaces flexibly will apply to any requirement. This
is a company manufacturing plastic goods, for example pipes for building facilities,
objects for elders care, some materials for other products and so on. This R&D center is
expected to gather together various functions from their old laboratories, and to provide a
place to create new ideas and to heighten their innovativeness through facilitating
brainstorms. We designed any part of this architecture for specified purpose not for any
use. Today people desire real space on the Architectures against virtual network. Each part
of this architecture is connected one another through Hexagonal Towers under simple
structural order, like networks on the internet or synapses of the brain. This structure
makes it possible to transform and extend spaces as its purpose when needed. Under this
concept the spaces will modify themselves to be fit to the real aims but people never
change their purposes to fit the fixed spaces. Space is organic.
The site is located along the bay where lots of huge industries have gathered.
Primarily we aimed to create the architectural order like Cloud Computing. An
architecture which can transform own spaces flexibly will apply to any requirement. This
is a company manufacturing plastic goods, for example pipes for building facilities,
objects for elders care, some materials for other products and so on. This R&D center is
expected to gather together various functions from their old laboratories, and to provide a
place to create new ideas and to heighten their innovativeness through facilitating
brainstorms. We designed any part of this architecture for specified purpose not for any
use. Today people desire real space on the Architectures against virtual network. Each part
of this architecture is connected one another through Hexagonal Towers under simple
structural order, like networks on the internet or synapses of the brain. This structure
makes it possible to transform and extend spaces as its purpose when needed. Under this
concept the spaces will modify themselves to be fit to the real aims but people never
change their purposes to fit the fixed spaces. Space is organic.

PLANNING DESIGN
Connecting people; Openness of Space and Creativity
Connecting people; Openness of Space and Creativity
The main concept of this architecture is to create the environment where people
can stimulate each other and make brainstorming to innovate their products and ideas. So
we try to create many systems and orders integrated into the nature of architecture. And
this R&D center is also the facility for business, so the reasonable cost is very important.
We aimed to reduce the materials for construction and the consumption of energy in many
methods. Designing as a centre for stimulating innovation, interior space was designed to
encourage open discussions and facilitate the creative process. This idea of concept is
emphasizing openness of space and double height space is connecting people each other.
Discussion areas are openly set amongst the desks in office and the meeting rooms take
their inspiration from the Mongolian yurt (the round, cozy tent) where people feel a sense
of togetherness. The hexagon-shaped rooms, refer to foster a sense of togetherness, are
enclosed by glass walls on most sides and feature a hexagon table in the center for staff
meetings. The green courtyard cools down the air at the center of this R&D center, the
green color of plant makes users relax and the clean air make them comfortable. The wind
blows through spaces in Spring and Autumn season.

INTEGRATED DESIGN FOR SUSTAINABLE
Building Environment Technology
Using natural energy enabled the equipment system to make indoor environment
comfortable and save energy.
The semi-passive solar system consists of double insulating thin panels as the roof and
ceiling.
The radiant air conditioning floor system using the triangle concrete panels as the heat
reservoirs.
The cooling system of thermal storage stone wall.
Use of rainwater gathered by the green planters through plastic pipes.
The Green court and Towers plants cooling down surrounding air and making
comfortable flows.
These systems make the best use of natural energy and each equipment can responds
flexibly with the seasons.
Advanced Passive Cooling and Heating – Comfortable with all seasons
The energy-efficient Heating and Cooling system provide a thermal environment
for living and working. Using nature energy enabled the equipment system to make indoor
environment comfortable with all season and save energy. Indoor temperatures are
regulated with radiant heating and cooling systems, utilizing the concrete floor panels as
heat reservoirs. On top of that, the building leverages existing indoor heat and conserves
energy with a semi-passive solar system consisting of ventilating towers at the roof top
and double insulation panels at the ceiling and roof. In winter, warm air under the roof will
be blow back to indoors with fans moved by solar cells. In summer, the height space
stack ventilates the space bringing cool air from below and releasing heated air exhausted
through ventilating outlet on the tower .
for living and working. Using nature energy enabled the equipment system to make indoor
environment comfortable with all season and save energy. Indoor temperatures are
regulated with radiant heating and cooling systems, utilizing the concrete floor panels as
heat reservoirs. On top of that, the building leverages existing indoor heat and conserves
energy with a semi-passive solar system consisting of ventilating towers at the roof top
and double insulation panels at the ceiling and roof. In winter, warm air under the roof will
be blow back to indoors with fans moved by solar cells. In summer, the height space
stack ventilates the space bringing cool air from below and releasing heated air exhausted
through ventilating outlet on the tower .
Green Space inside Hexagonal Tower – Green Natural and Rainwater re-circulation
Come up with the idea of Design for Disassemble (DFD) to reuse and recycle by
system of the hexagonal tower. Rain water is captured from the roof catchments and stored
in reservoirs and released onto plant in the hexagonal tower which collected and recycled
water for cooling methods. Water from drainage system of tower is flowed through
connecting pipes and stored in water reservoirs. After that it will be re-circulated to
sprinkle onto the external gabion wall for cooling purposes by evaporative cooling.
However, the addition of green plants into a tower has a positive effect on occupants.
Overall plants answer some of biophilic needs to connect with nature.
system of the hexagonal tower. Rain water is captured from the roof catchments and stored
in reservoirs and released onto plant in the hexagonal tower which collected and recycled
water for cooling methods. Water from drainage system of tower is flowed through
connecting pipes and stored in water reservoirs. After that it will be re-circulated to
sprinkle onto the external gabion wall for cooling purposes by evaporative cooling.
However, the addition of green plants into a tower has a positive effect on occupants.
Overall plants answer some of biophilic needs to connect with nature.

An Open zone and a closed zone
Two key sections according to a zoning concept of an ‘open zone’ for visitors
(meeting and conference area) and a ‘closed zone’ where official staff work (office and
workspace, the factory, the studio and laboratories). These two zonings are supporting
each other as well. In the middle of the two zones, there is the ‘Experimental House’, a
model house that demonstrates company’s products. Everyone can access to this
experimental house.
Two key sections according to a zoning concept of an ‘open zone’ for visitors
(meeting and conference area) and a ‘closed zone’ where official staff work (office and
workspace, the factory, the studio and laboratories). These two zonings are supporting
each other as well. In the middle of the two zones, there is the ‘Experimental House’, a
model house that demonstrates company’s products. Everyone can access to this
experimental house.
Design and Construction Technology
Hexagonal Tower Structural System
Under the simple structural order, likes networks on the internet or synapses of
the brain. The structure comprises 27 hexagonal towers, possible to transform and extend
space as its purpose when needed. All towers have routes of lighting, ventilation and green
space. In addition to being flexible, if the company later decided that it needs more space
for operation, additional hexagonal towers can be construction to fit in.
ADVANTAGES;
Minimized material usage in its construction
Reduced energy consumption
Reduction in construction time, manpower, construction processes such as scaffolding
Eco-friendly to the environment
Under the simple structural order, likes networks on the internet or synapses of
the brain. The structure comprises 27 hexagonal towers, possible to transform and extend
space as its purpose when needed. All towers have routes of lighting, ventilation and green
space. In addition to being flexible, if the company later decided that it needs more space
for operation, additional hexagonal towers can be construction to fit in.
ADVANTAGES;
Minimized material usage in its construction
Reduced energy consumption
Reduction in construction time, manpower, construction processes such as scaffolding
Eco-friendly to the environment
Waste minimization involves efforts to minimize material resource usage and energy
consumption during construction. As “lighting position lines” are fixed to beams directly
without using of secondary elements. Pre-fabrication in construction enabled futher energy
saving. In prefabricated construction, only the foundations are constructed in this way,
while towers and roofs were almost done with prefabricated in factories, transported to the
site, assembled on the construction site by lifted into place by a crane and bolted together.
And advantages of prefabricated construction are reduced energy consumption, reduction
in construction time, manpower, construction processes such as scaffolding and
eco-friendly to the environment (less noise and dust).
