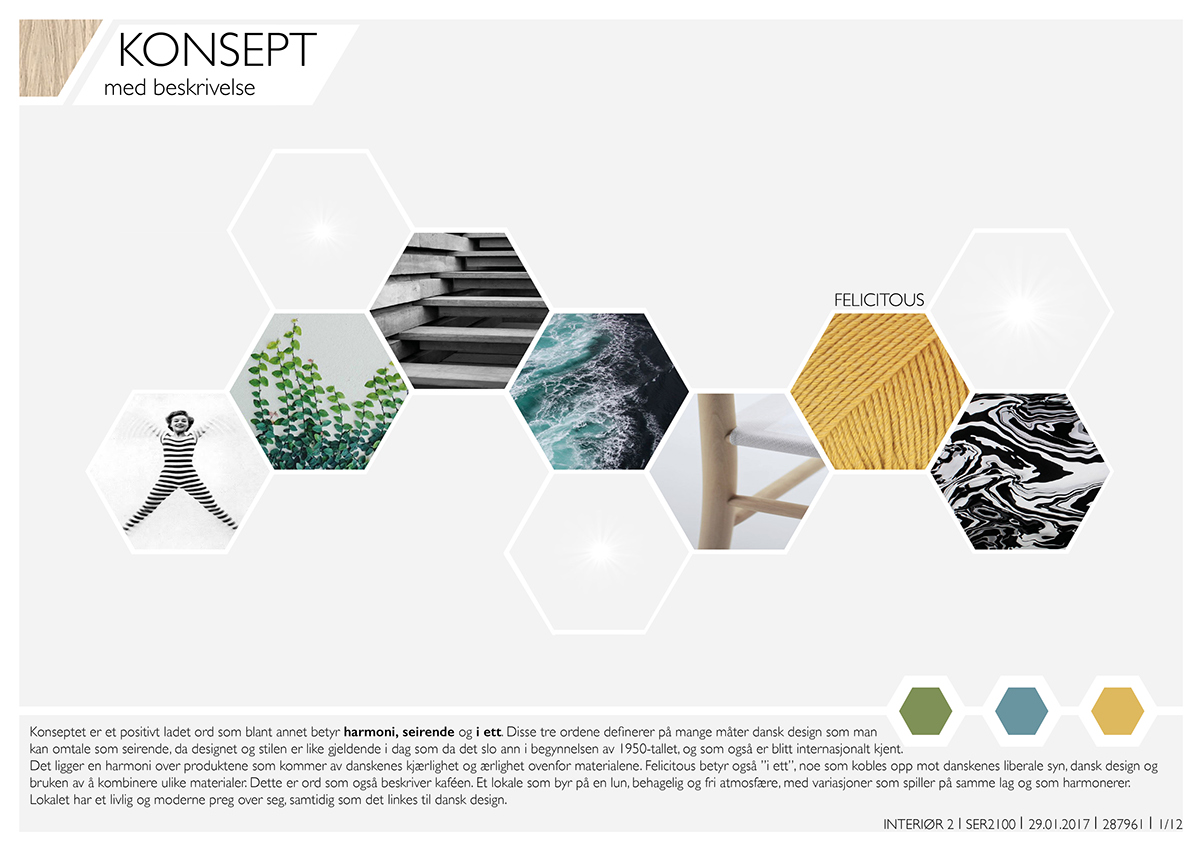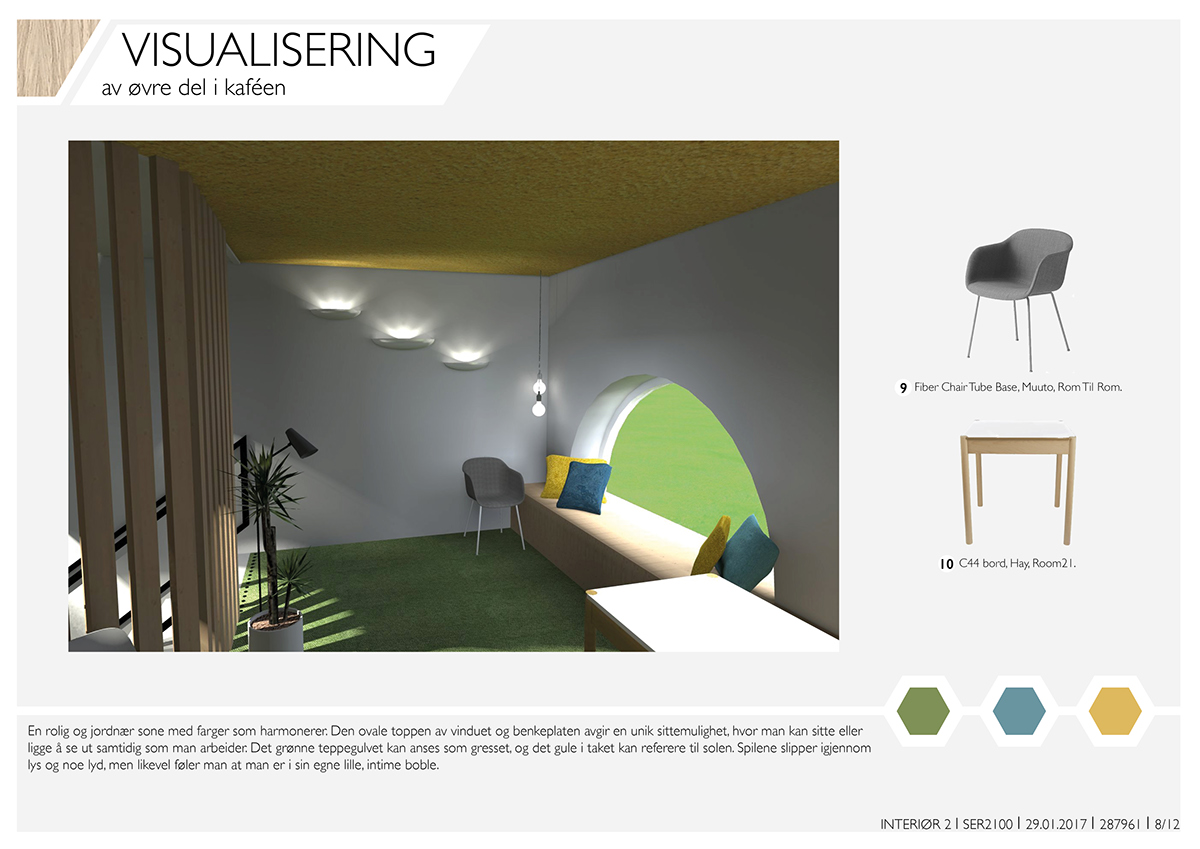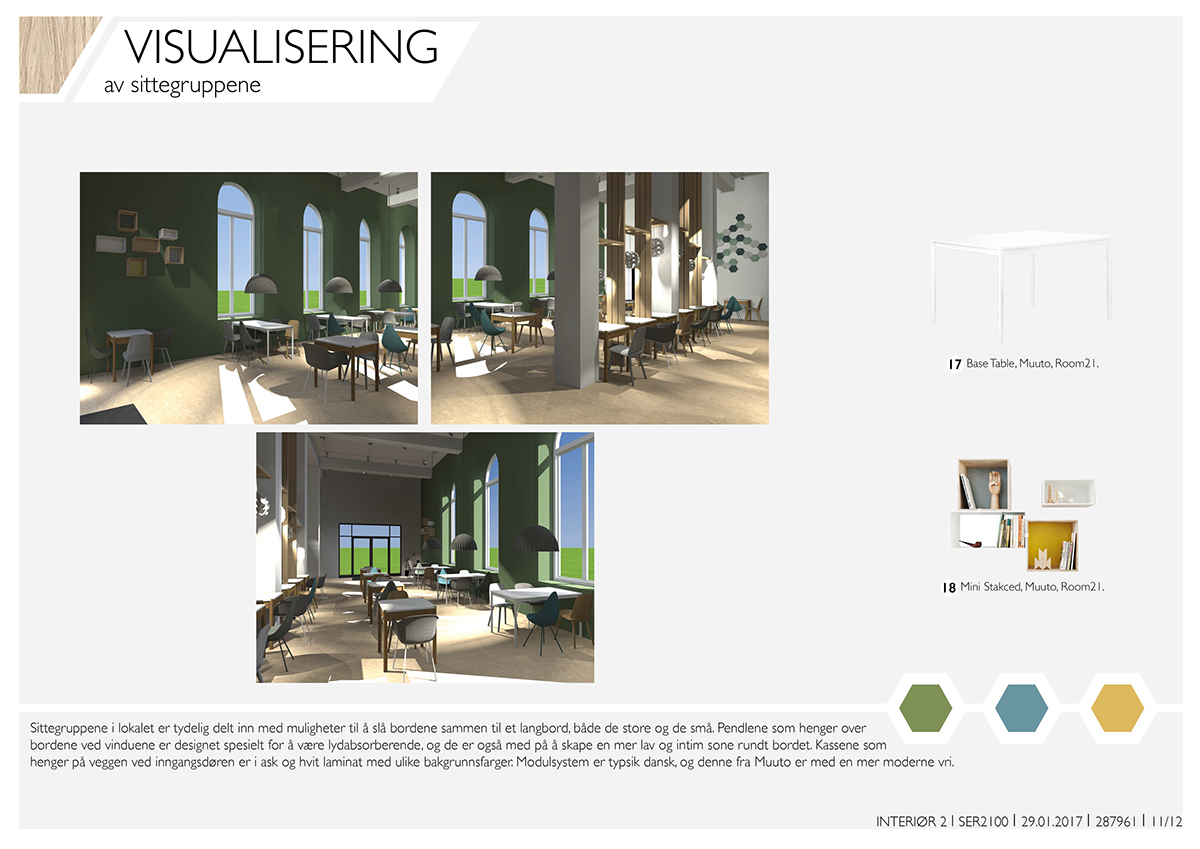//Task, second year. The assignment was for a new café in the center of Hamar, Norway. The customer was Danish and wanted to promote Danish design and give customers a Danish café experience. There was no desire to focus on the traditional Danish features, but rather to promote the modern expression of Denmark. The vision for the café was already created by the customer, so the task was to prepare a concept and visualize it. It was important to come up with a flexible soloution that accommodate at least 50 café guests, and to have focus on universal design. The target group was people between 25-40 years.
Concept + collage
Felicitous. The concept is a positively charged word that includes harmony,
victorious and in one. Three words that define Danish design in many ways. Victorious
as in that the design and style has been applicable since the 1950´s, and still are. It has also
become known internationally. As a consequence of the Danish love and honesty for the materials,
the product oozes harmony. Felicitious also means "all in one", which is linked up to the Danish
liberal views, Danish design and the use of combining different materials.
These words also describe the café.
Felicitous. The concept is a positively charged word that includes harmony,
victorious and in one. Three words that define Danish design in many ways. Victorious
as in that the design and style has been applicable since the 1950´s, and still are. It has also
become known internationally. As a consequence of the Danish love and honesty for the materials,
the product oozes harmony. Felicitious also means "all in one", which is linked up to the Danish
liberal views, Danish design and the use of combining different materials.
These words also describe the café.

Floor plan: First floor
The upper part of the café is characterized by a special zone,
with carpet on both the floor and the ceiling. This helps create a warm
atmosphere and it also has a positive effect on the acoustics. This room
was intended for people who wanted to reatreat to concentrate on work.
The room provides 7 seats if counting the bench. It is a flexible
interior - one could easily turn the table and chairs together
for larger groups.
The upper part of the café is characterized by a special zone,
with carpet on both the floor and the ceiling. This helps create a warm
atmosphere and it also has a positive effect on the acoustics. This room
was intended for people who wanted to reatreat to concentrate on work.
The room provides 7 seats if counting the bench. It is a flexible
interior - one could easily turn the table and chairs together
for larger groups.

Floor plan: Ground floor
Overview of the furnishing, zones, counter area, toilets and illumination.
The café has flexible furnishing - one could easily rearrange the furniture and
merge tables into multiple long tables. There are five different chairs in the café
café to get the inequalities to promote each other. All chairs has similarities
to Danish Design, along with simliarities to the other furniture
in the café.
Universal design is taken into consideration and one of the toilets are
adapted. On this toilet there is also a changing table placed at the inner
corner, so that it is not in the way of the main function of the room.
Overview of the furnishing, zones, counter area, toilets and illumination.
The café has flexible furnishing - one could easily rearrange the furniture and
merge tables into multiple long tables. There are five different chairs in the café
café to get the inequalities to promote each other. All chairs has similarities
to Danish Design, along with simliarities to the other furniture
in the café.
Universal design is taken into consideration and one of the toilets are
adapted. On this toilet there is also a changing table placed at the inner
corner, so that it is not in the way of the main function of the room.

Technical section
Overview of a proposal on how the sound
abosorbing panels could be mounted, in line
with the concept collage.
abosorbing panels could be mounted, in line
with the concept collage.

Visualization: Upper part of the café
A quiet and earthy zone with colours that harmonize.
The oval top of the window and bench emits a unique seating opportunity,
where one could sit or lay down while working or looking outside. The green
carpeting illustrates the grass, while the yellow ceiling refers to the sun.
The railing lets the light trough, and it also helps to soften
the acoustics.
A quiet and earthy zone with colours that harmonize.
The oval top of the window and bench emits a unique seating opportunity,
where one could sit or lay down while working or looking outside. The green
carpeting illustrates the grass, while the yellow ceiling refers to the sun.
The railing lets the light trough, and it also helps to soften
the acoustics.

Visualization: Sofa group
To the right of the counter there is a sitting group
with beams that separates the two areas. The sofa group is energetic
as well as quiet and harmonious. The difference in the materials and the
design provides a modern and exciting expression. Considering the
passage around the zone, the Egg Chairs are chosen especially
because of their shielding back.
To the right of the counter there is a sitting group
with beams that separates the two areas. The sofa group is energetic
as well as quiet and harmonious. The difference in the materials and the
design provides a modern and exciting expression. Considering the
passage around the zone, the Egg Chairs are chosen especially
because of their shielding back.

Visualization: Beam section and counter
The beam section integrates the columns that are in the room,
and also creates zones inbetween. Under the beams, the size of the
pendulum lamps varies in the rhythm of the beam steps. The lamps does not
have any openings and only emit a warm, pleasant mood light.
The counter in the background, is a single I-shape with easy
access from both sides. The front of the counter is characterized by
tiles in hexagon execution, which links to the sound absorbing
plates in the café.
The beam section integrates the columns that are in the room,
and also creates zones inbetween. Under the beams, the size of the
pendulum lamps varies in the rhythm of the beam steps. The lamps does not
have any openings and only emit a warm, pleasant mood light.
The counter in the background, is a single I-shape with easy
access from both sides. The front of the counter is characterized by
tiles in hexagon execution, which links to the sound absorbing
plates in the café.

Visualization: Sitting groups
The sitting groups in the hall are flexible, with the opportunity
to merge tables. The pendulums that hangs above the tables by the window are
designed to help on the acoustic. They also help to create a more intimate
zone around the table.
The sitting groups in the hall are flexible, with the opportunity
to merge tables. The pendulums that hangs above the tables by the window are
designed to help on the acoustic. They also help to create a more intimate
zone around the table.

Material collage
The colours and materials works well together,
and are in line with tyipcal Danish design -
light wood and foggy colours.
and are in line with tyipcal Danish design -
light wood and foggy colours.

