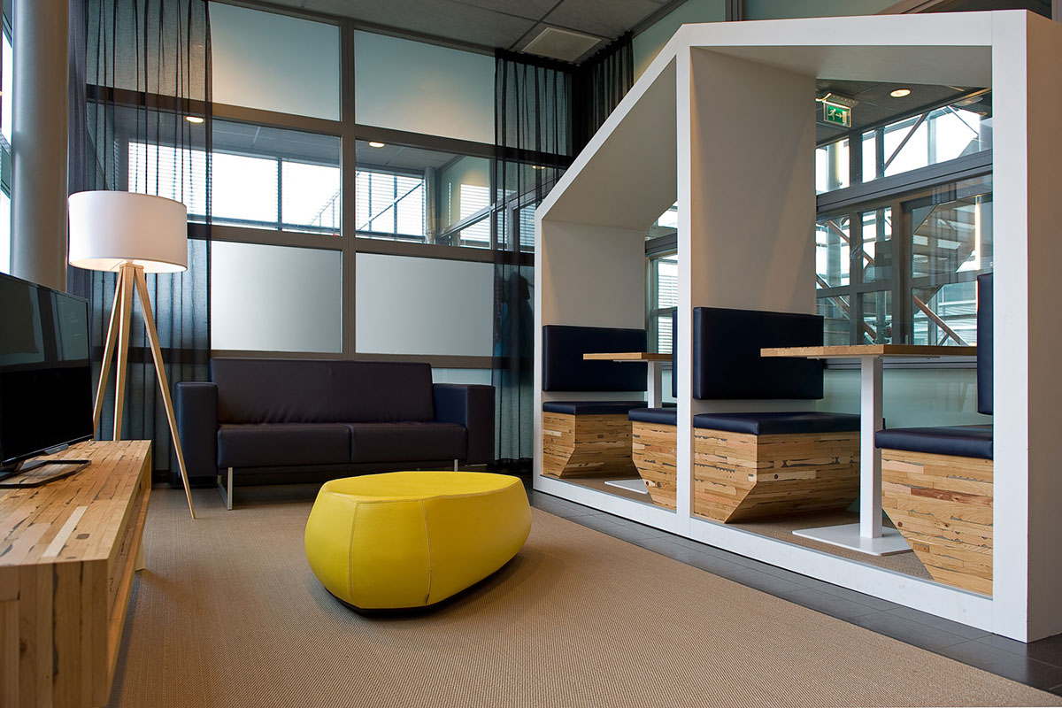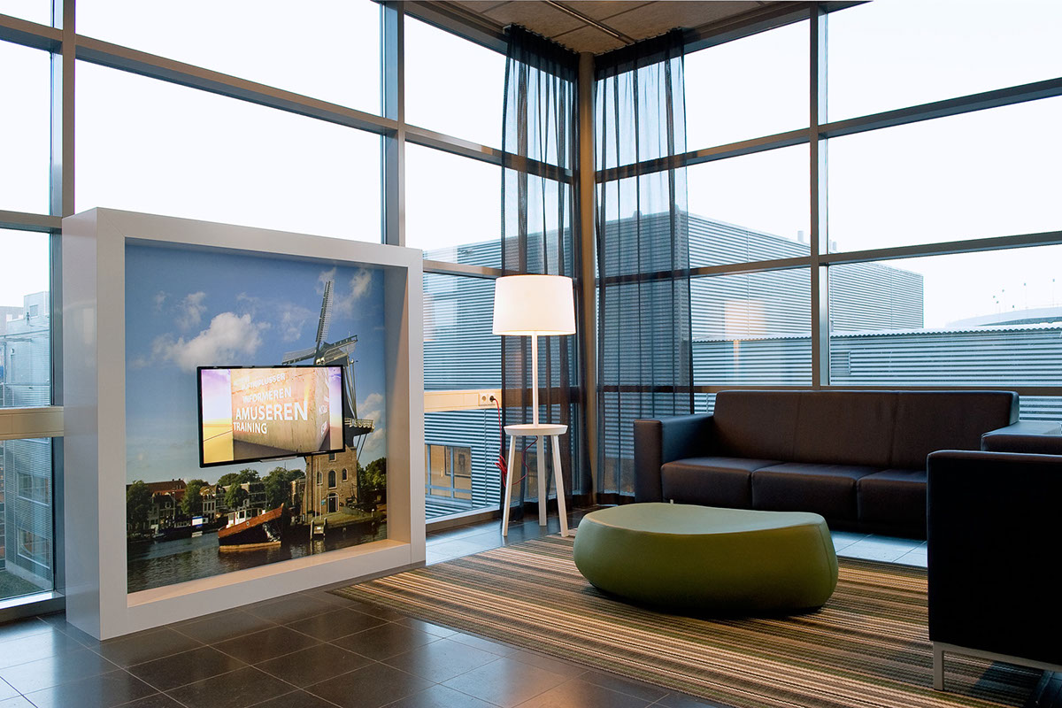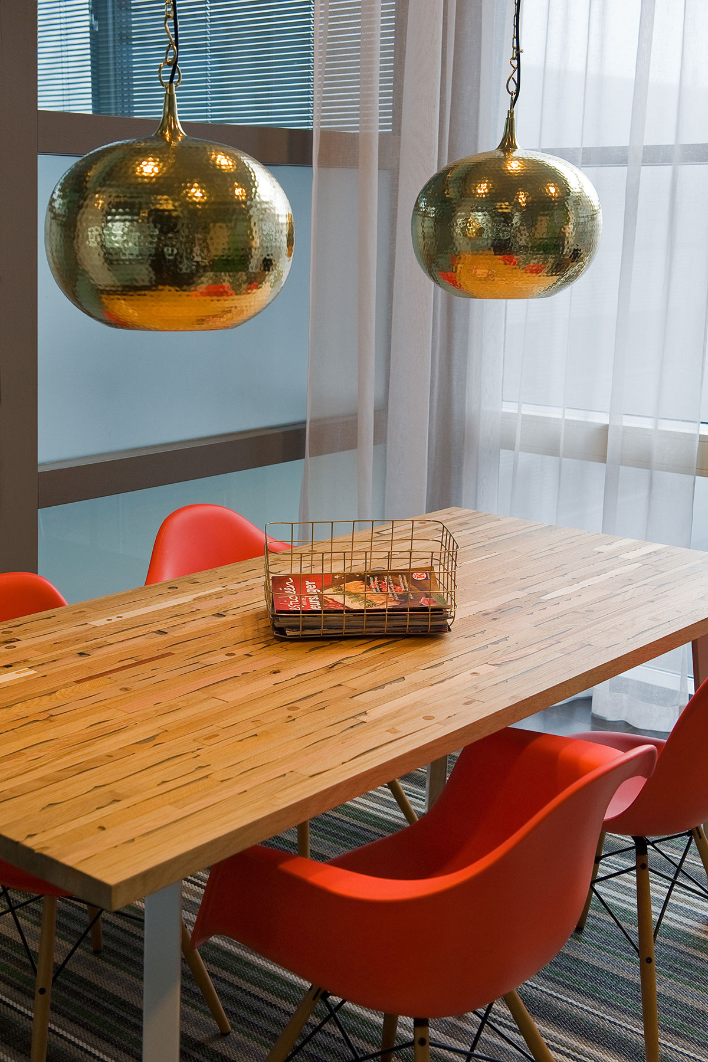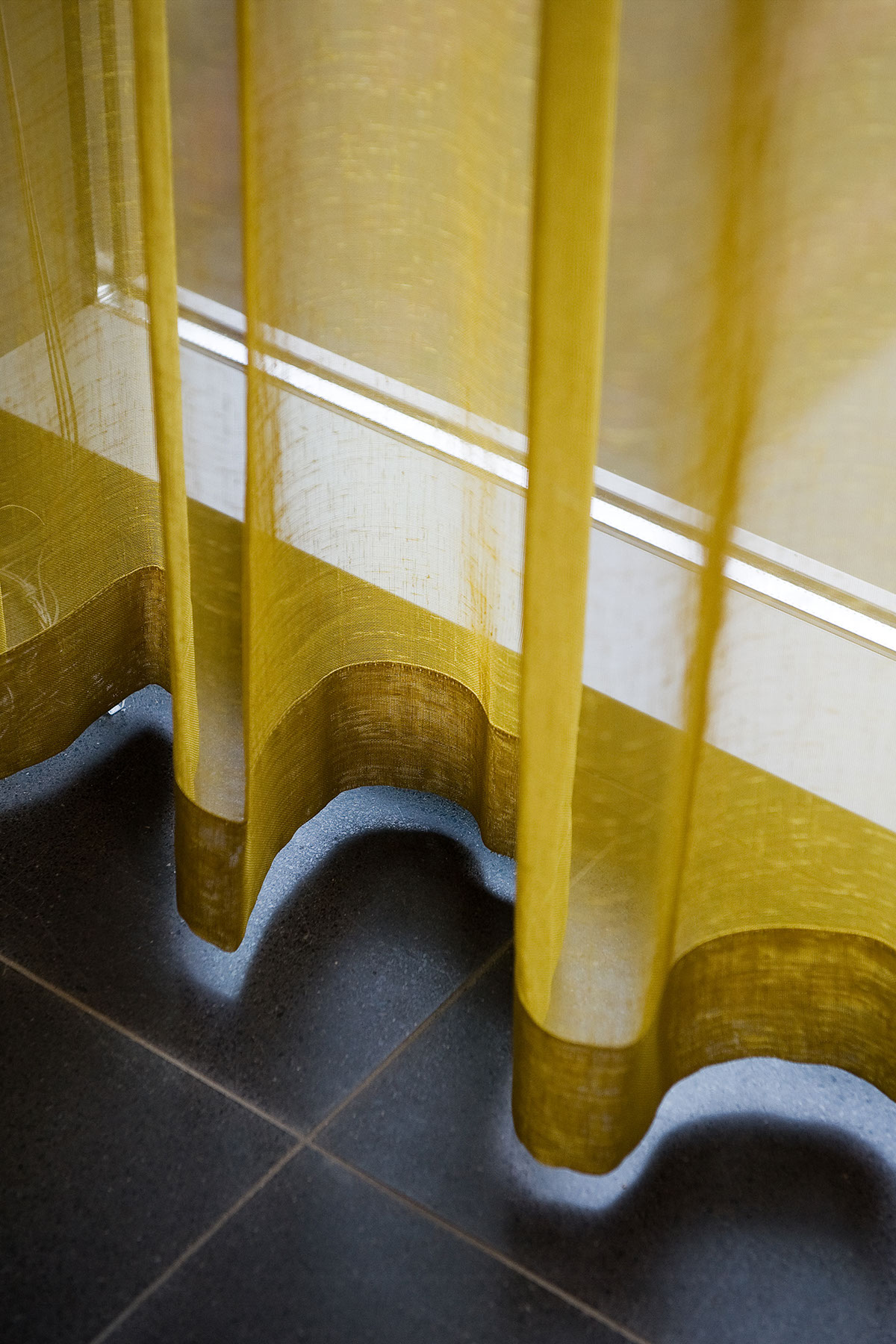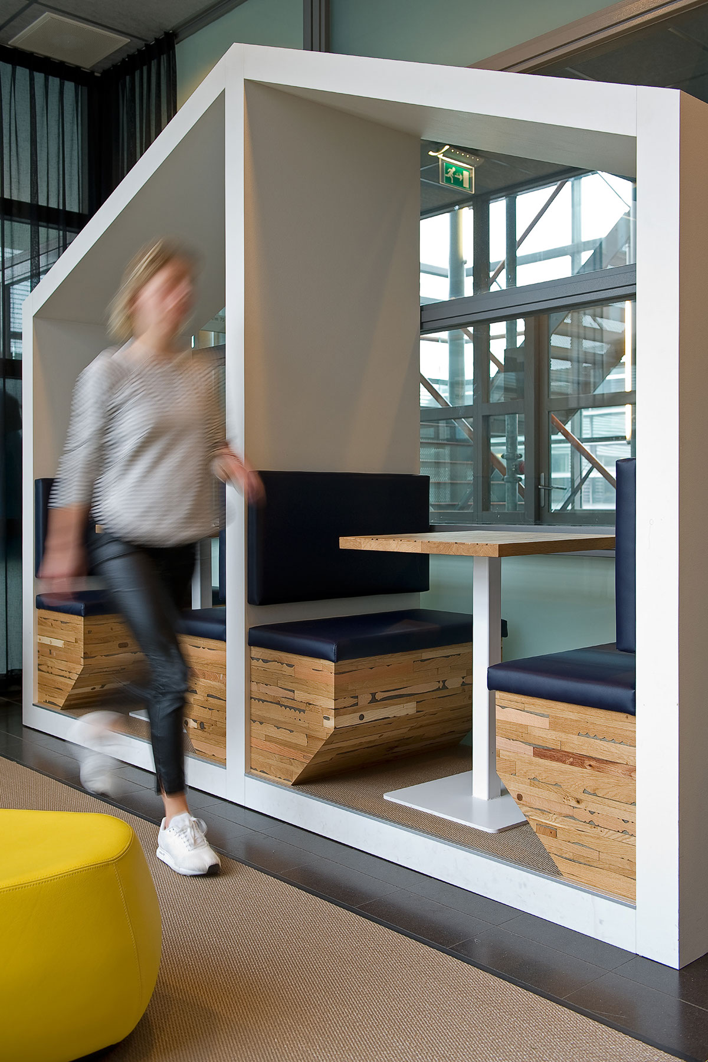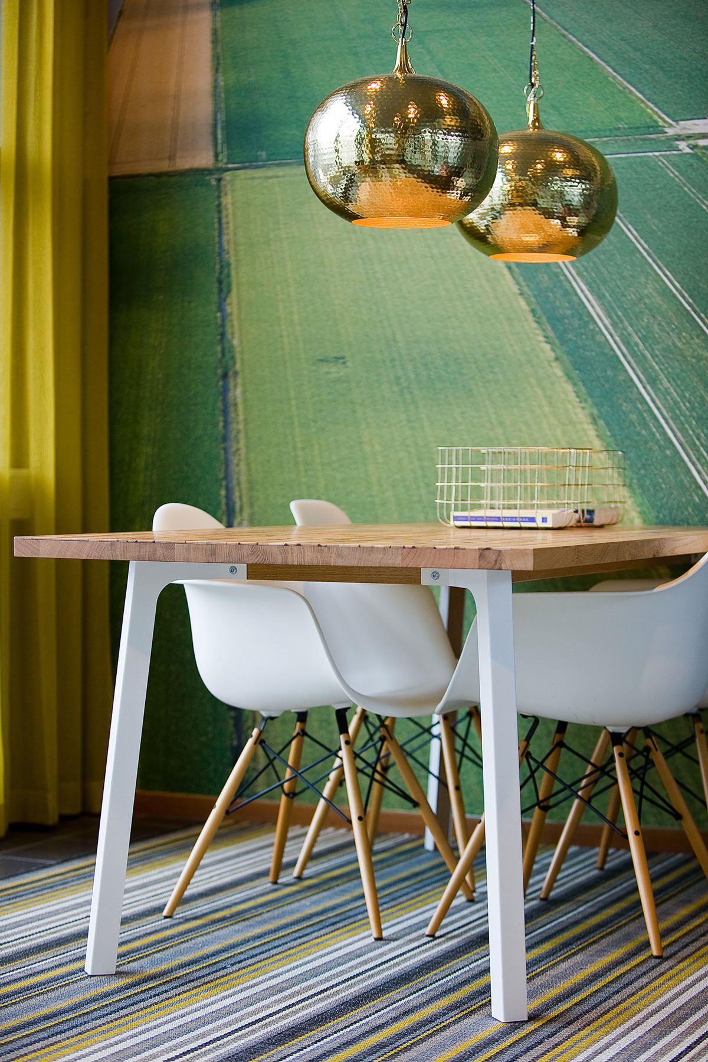After we designed the living room for the Oncology department of Spaarne Hospital, All-In Living was hired for a follow up to the main building: two palliative rooms and one family waiting room on every ward. At the time, all the rooms had surrounding glass walls, the furniture was dated and it felt frigid and sober. The improvements that All-In Living added tied in with the foundation’s objective: to make sure that the care and stay of the patients is more pleasant. We were asked to create a warm, homely atmosphere where patients and their family feel comfortable and at ease. A number of patients have no other option but to spend their last stage of life in hospital. The privacy and safety of the new rooms offer more possibilities to talk about purpose and perspective.
There were many practical demands that we had to take into account, such as fire safety and hygiene. A cosy carpet was not an option, but PVC decking with the look of a carpet turned out to be a good replacement and incorporated the hospital’s house style. Despite the many restrictions and demands, we’ve managed to create a comfortable and exclusive hotel atmosphere.
