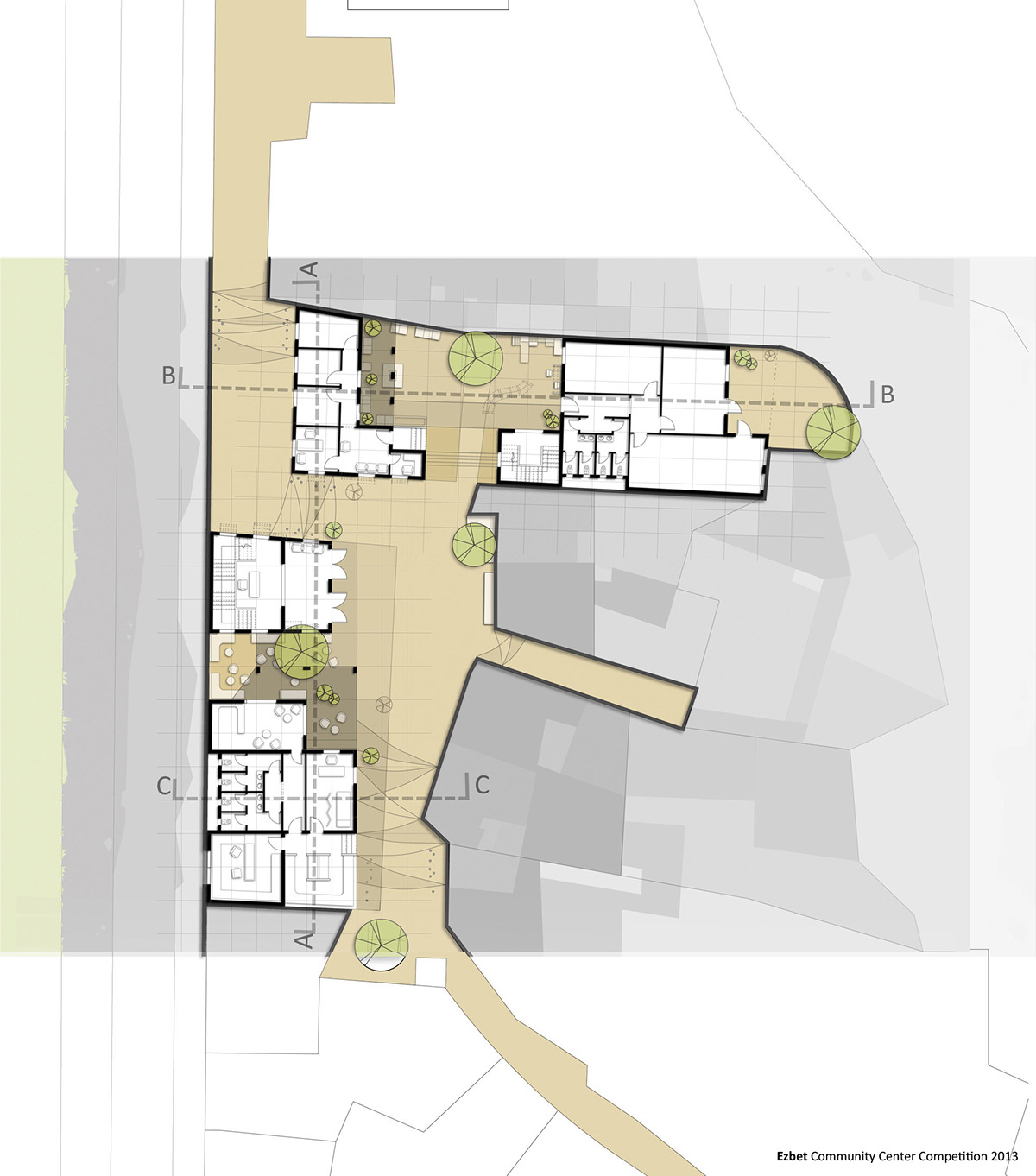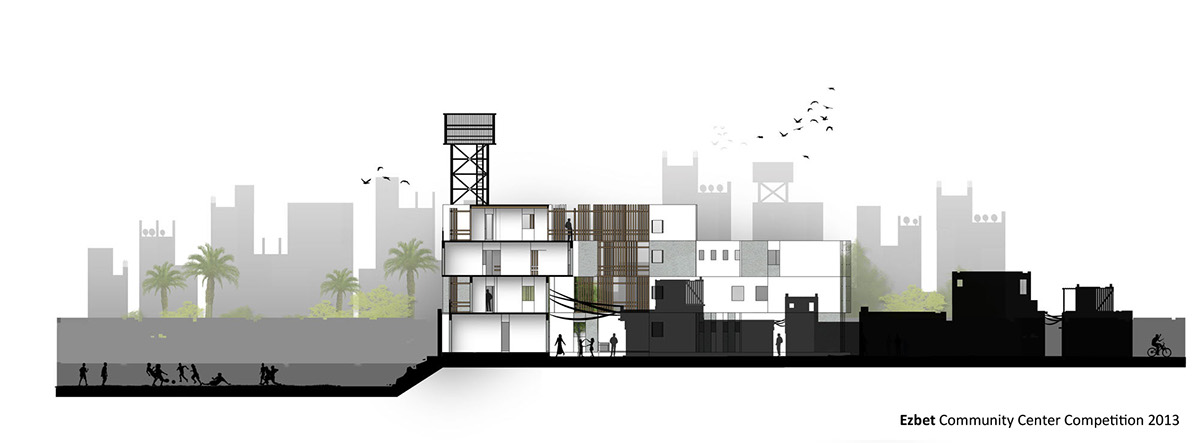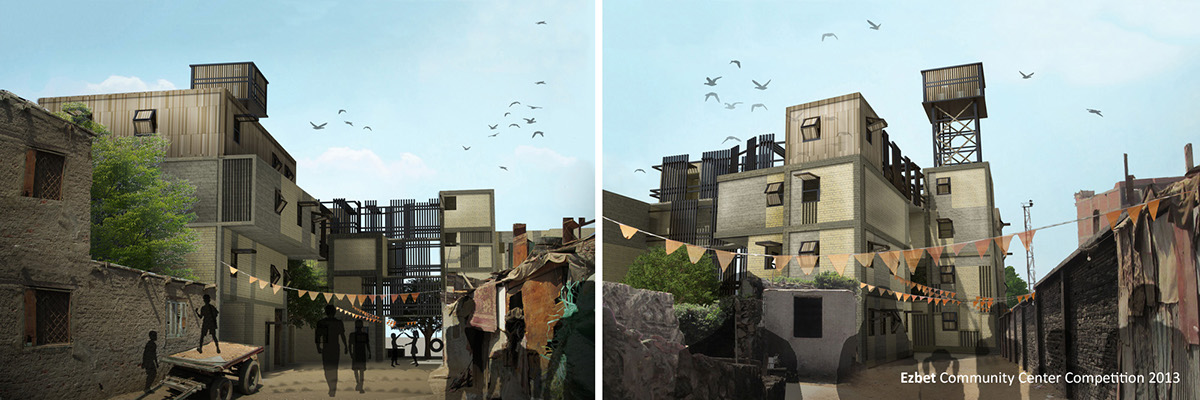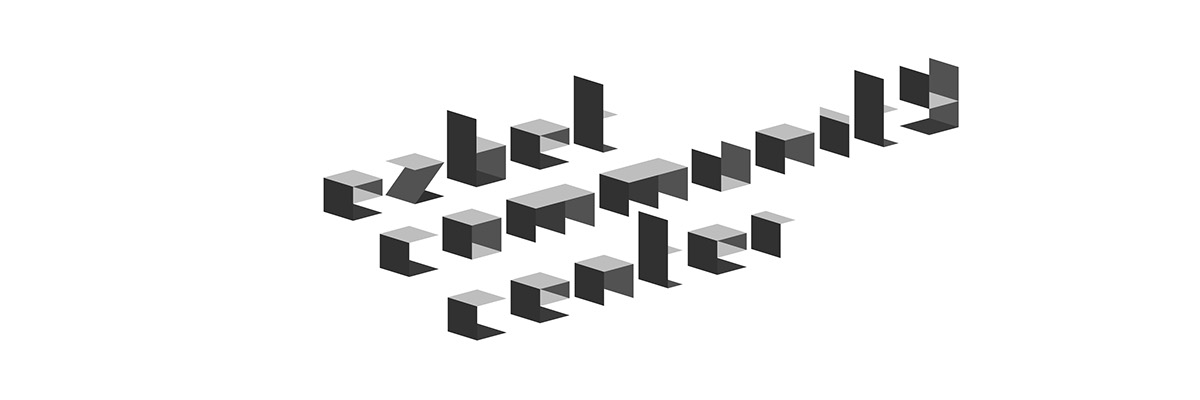
Concept statement:
“Beautiful Informality” - Form follows Context
“Beautiful Informality” - Form follows Context
Change is unavoidable. In today’s world, everything around us is changing continuously and rapidly. Whether this change comes in climate or increasing populations, we had to prepare for it. That’s why our new paradigm is entitled Urban Resilience, which supports sustainable development including the capability of absorbing change.
Concept Description:
Creating a regenerative design was highly required as slums and informal settlements change, grow and sprawl every day, which is needed to be able to handle the changes and develop Ezbet Abu Qarn on architectural and social levels.
Creating a regenerative design was highly required as slums and informal settlements change, grow and sprawl every day, which is needed to be able to handle the changes and develop Ezbet Abu Qarn on architectural and social levels.
We proposed a new interpretation for the informal settlements by highlighting the beauty of slums through understanding the hidden order beyond the apparent chaos, and spontaneously reflecting it on the design, making it more familiar and welcoming for the community, by using chaotic and unfinished surfaces as materials and growing/dynamic masses effect in the exterior design. While on the interior, having narrow and dynamic corridors with different spatial experiences would give the users the same feeling of walking in their own spaces.

Ground Floor Plan

First Floor Plan (left) - Second Floor Plan (middle) - Third Floor/Roof Plan (right)

Eastern Elevation

Section A-A

Section B-B

Section C-C






A new treatment for different open spaces by separating the circulation paths inside the structures, and reconnecting them again outdoor, through a space used as an open air lobby for the inner courts, leading to different zones. While creating a kind of grading experience within the building spaces: from public (plazas) to semi private spaces (courts), then eventually to the private zones, as privacy is a key feature in our culture.

Examples for defferent passages in Ezbet Abu Qarn leading to the community center site, showing a huge contrast on different spatial aspects (narrow/wide, light/dark, rough/soft texture).

Project Designed by:
Mostafa Zohdy (Architecture Department - Cairo University 2013)
Mohamed Ossama (Architecture Department - Alexandria University 2013)
Mostafa Zohdy (Architecture Department - Cairo University 2013)
Mohamed Ossama (Architecture Department - Alexandria University 2013)
Ahmed Ezzat (Architecture Department - Cairo University 2013)
To know more about the project please visit the official website



