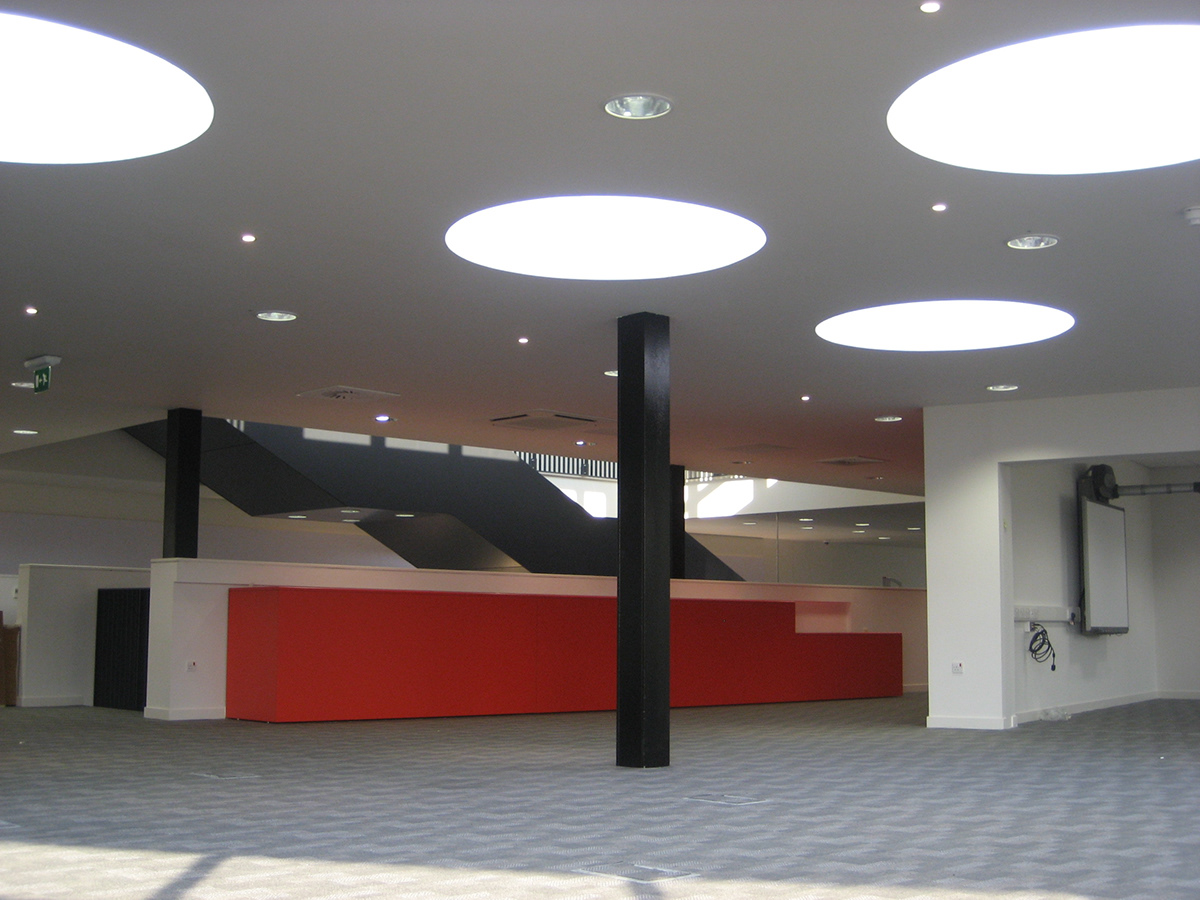Jewel and Esk College
Midlothian Campus - Faculty of Technology
Midlothian Campus - Faculty of Technology
The Midlothian Campus was completely rebuilt with new state of the art teaching facilities and a new trades pavilion. The campus has a complex suite of technology workshops, plus specialist and general teaching facilities.
The new Midlothian Campus building was designed principally for the college’s Technology department.
By combining professional collaboration with staff input,every workshop, learning centre and classroom has been created with vocational learning and the need of the students in mind. A Masterplan was first drawn up and to further refine the project brief a series of workshops were held with the college heads of department to incorporate their needs.
The rendered component to the front of the building houses the reception area, Student Services, Finance and a canteen on ground floor; an LRC on first and an open plan IT base on second floor. All are connected via a central atrium and feature stair. The tower above the rendered section contains classrooms and staff support facilities. The single storey ‘trades pavilion’ component behind the tower houses the technology workshops.
Location: Dalkeith, Edinburgh
Year: 2005 - 2008
Size: 7,819m 2
Year: 2005 - 2008
Size: 7,819m 2









