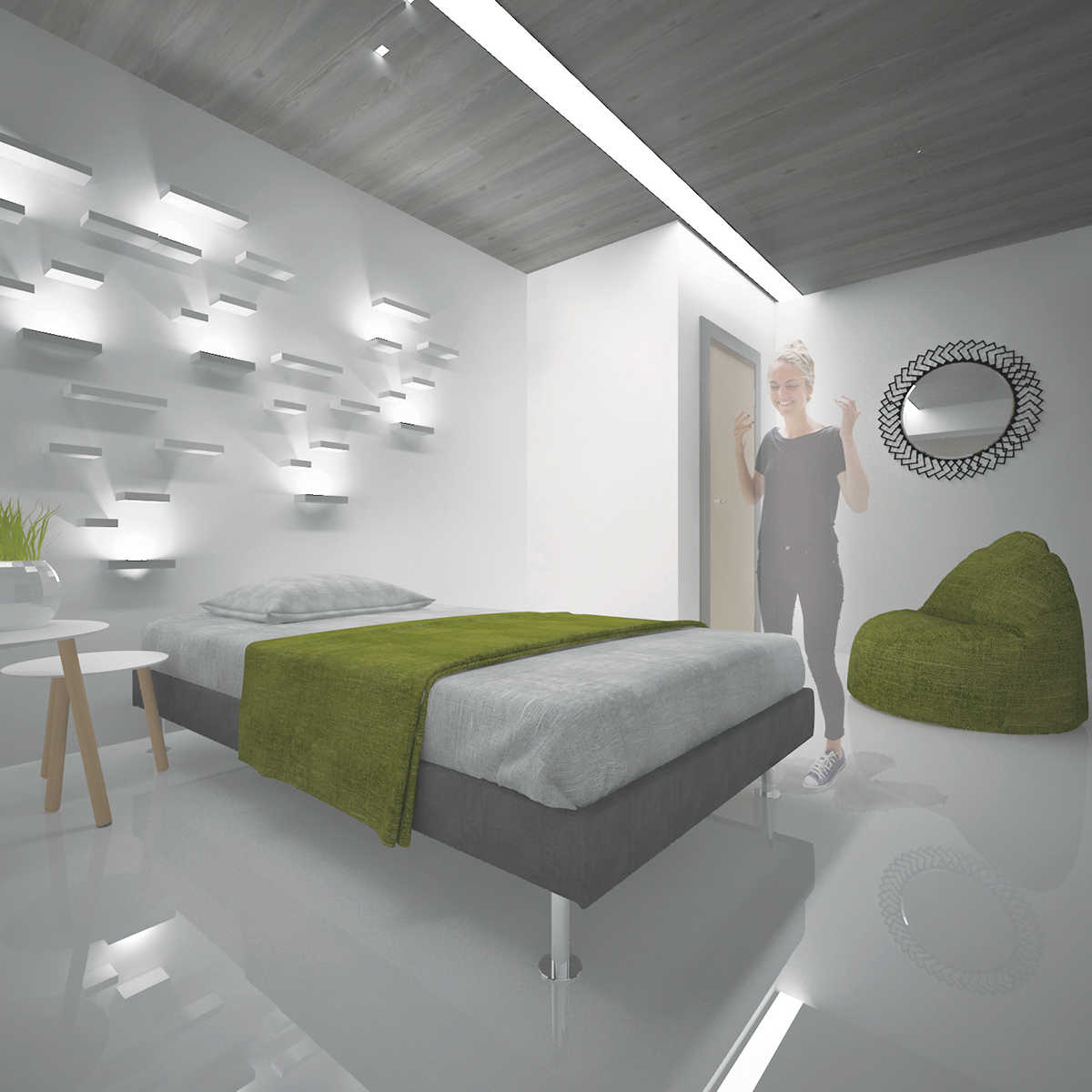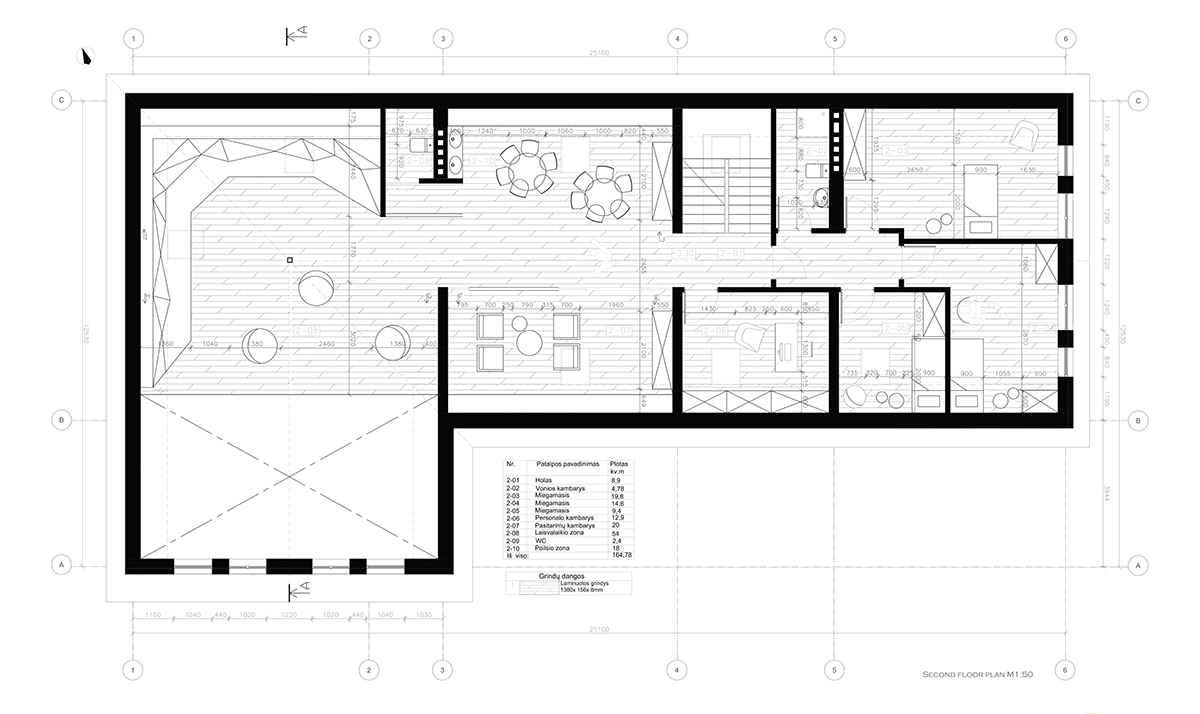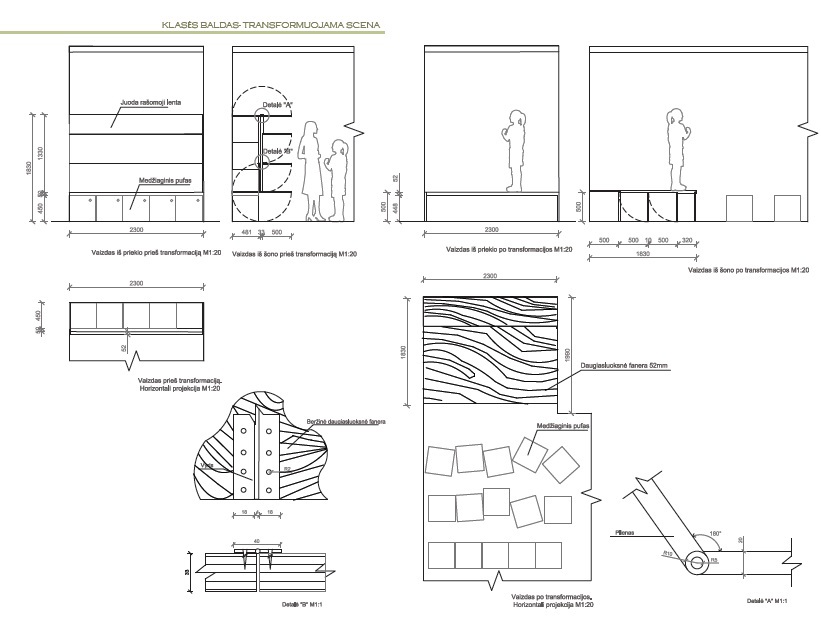Art and Education Centre is designed to educate youth, adults and families while recreation in nature. Projecting process was inspired by place of the object. Village is surrounded by lakes and kilometers of forest.
The inspiration of interior is a view in nature which we see when sunshine percolate through water surface or forest thicket.
The inspiration of interior is a view in nature which we see when sunshine percolate through water surface or forest thicket.
This play of light in interior is created using two building floors. The daylight comes through the skylights and reaches first floor through the holes made between entablement and wall.
Location: Skudutiškis, Lithuania
Size: 450 sq.m.


The building is divided in two parts- active and passive. In active part of building stay all places for activities as classroom, conference rooms, small kitchen and zone for resting.Right part of building is passive there are sleeping rooms with restrooms. This part is just for guests, like teachers or lecturers who are comming from another cities.












Furniture design for recreation room. A bench.


Furniture design for classroom for kids. Blackboard transformed into stage.

-2015-


