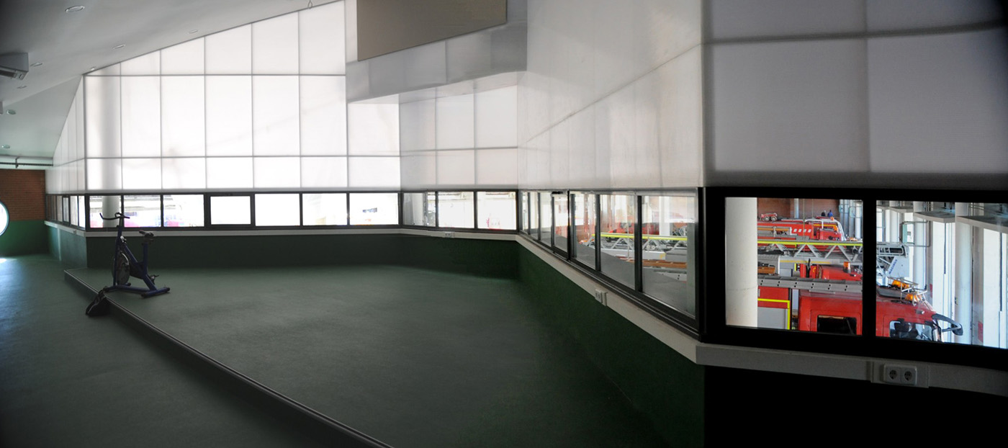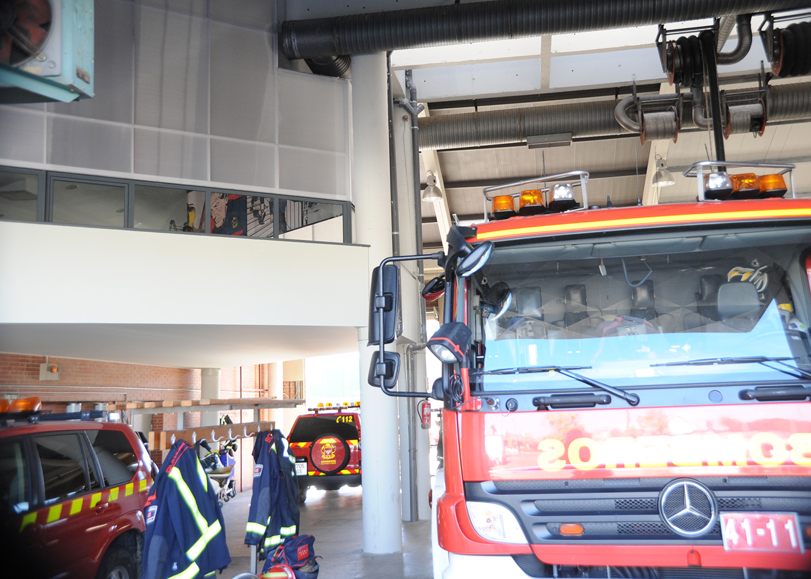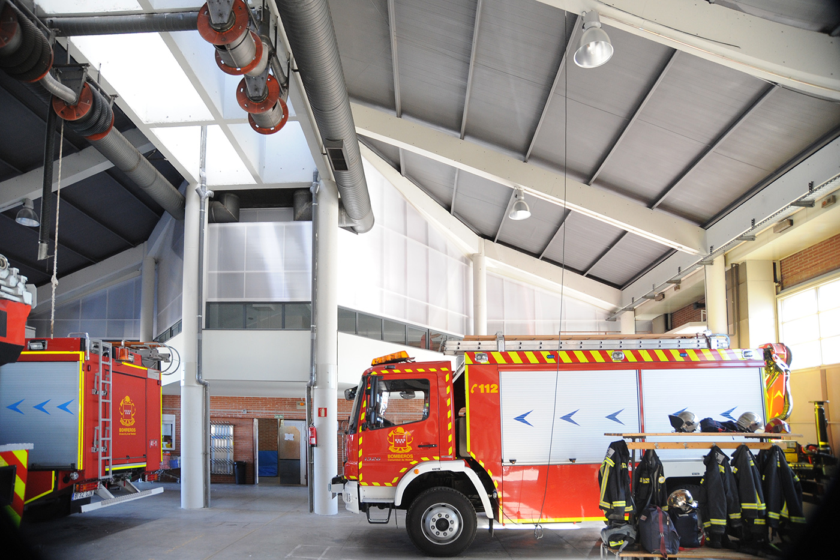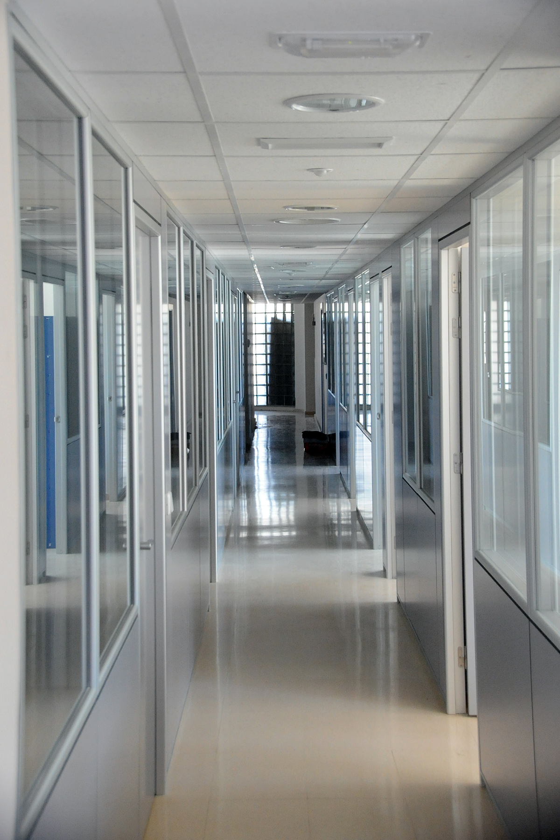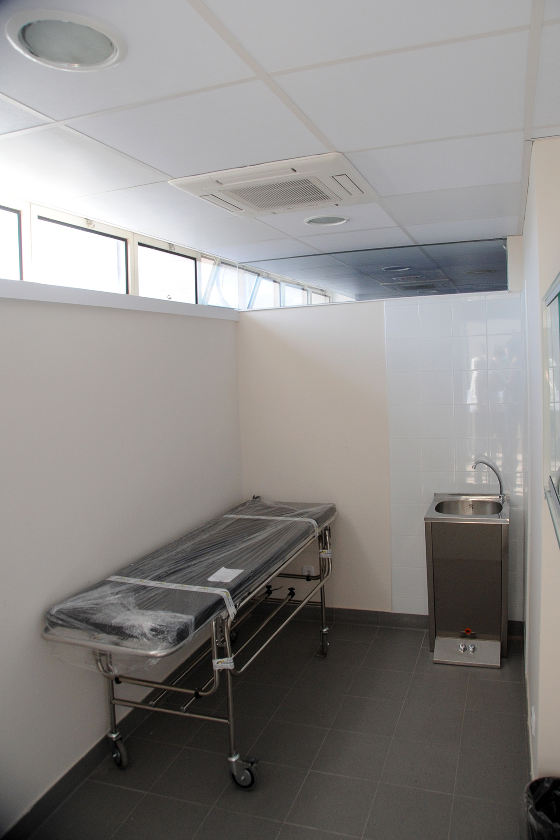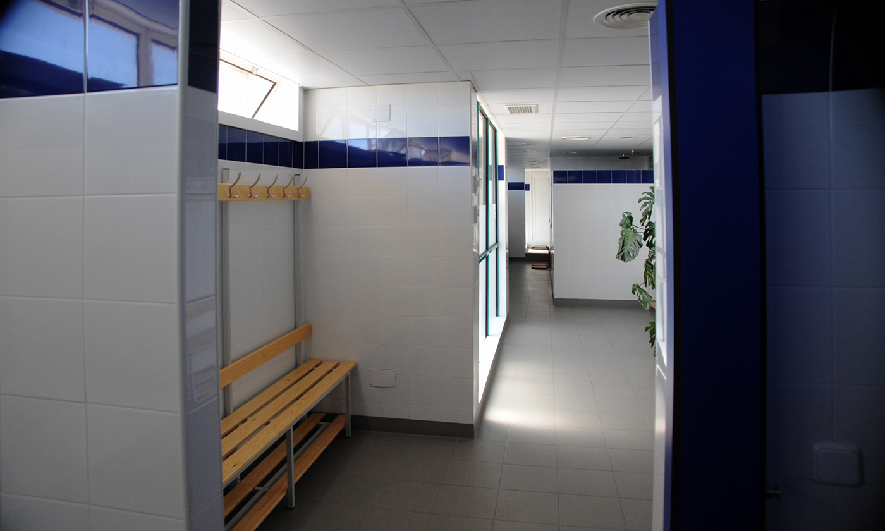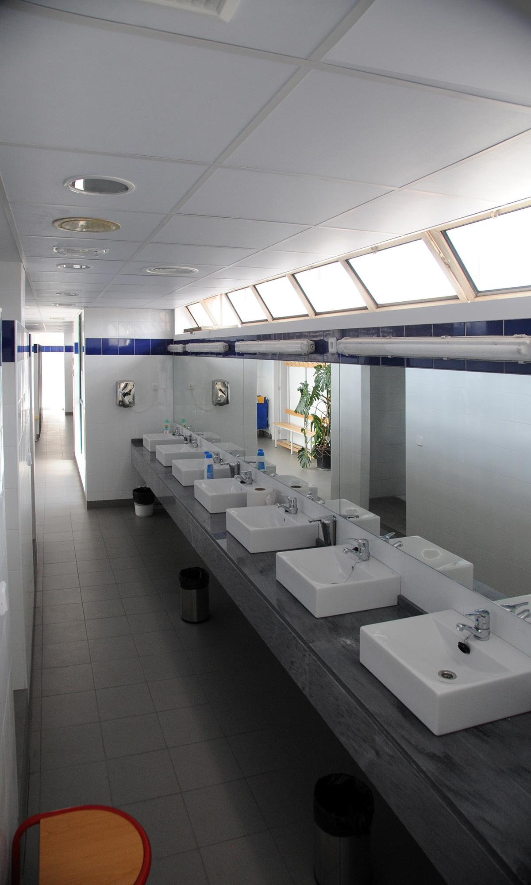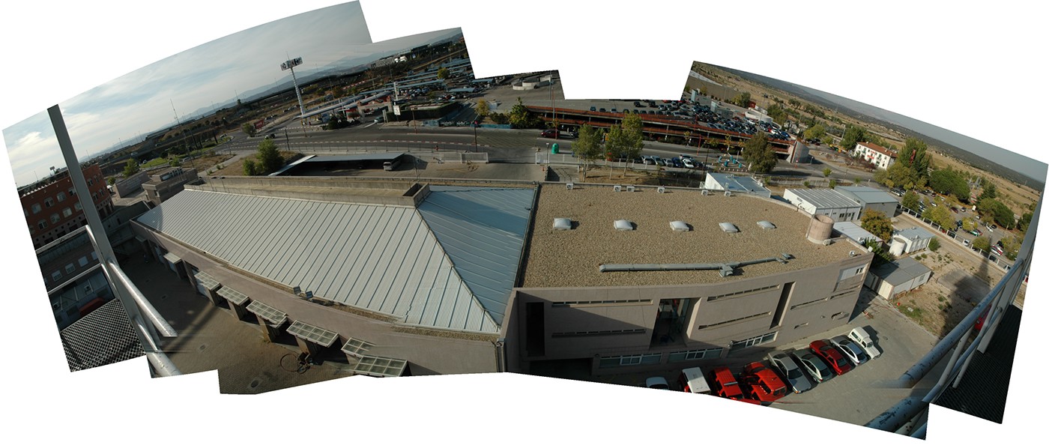
Remodelling and enlargement of Fire Station in Las Rozas · Project Management and Construction Management
878.010,27 €
938,30 m2
Client · Client: ARV Arquitectos
¿A qué se tiene que parecer un gimnasio?
RECICLAJE: cuando era pequeño, heredaba la ropa de mis hermanos mayores –ora con una rodillera o codera de más, ora con un arreglo de talla-. Esto implicaba un ahorro para mis padres pero también la implicaba ser consciente de la responsabilidad en el uso y respeto por los objetos y materiales que disponíamos.
La reforma y ampliación de la residencia del Cuerpo de Bomberos realizada en el Parque de Las Rozas (Madrid) tenía como criterio general poder cumplir con el exigente programa de necesidades y llevarla a cabo con el menor consumo de los recursos disponibles. El encargo nació de la necesidad de adecuar las antiguas dependencias a nuevas necesidades así como ganar un gimnasio para el entrenamiento diario de los bomberos.
Una vez concluida la reforma, quien pasea por los nuevos despachos y las antiguas habitaciones tiene ciertamente difícil determinar hasta donde se reformó y qué quedó sin tocar, cuando la realidad es que dicha reforma alcanzó el 100% de las instalaciones, el 90% de los espacios y casi todos los paramentos y acabados.
La reforma de la residencia del Parque de Bomberos ha sido proyectada por el estudio ARV arquitectos; Ejecutada en 2010 por SOTOVAL; El mural de vinilo ha sido diseñado y montado por BOMBARDEARTE.
What does a gym have to look like?
RECYCLING: in the past, it was habitual to inherit clothes from elder brothers -maybe with a knee or elbow pad over, maybe with an carving fix up-. This meant a saving for people but also meant being aware of the responsible use and respect for objects and materials we had.
The remodelling and enlargement of the residence of the Fire Department held at Las Rozas Station (Madrid) had as a general criteria to scope the needs program and carry them out with the least amount of resources available. The final solution arose from the need to adapt the old dependencies and the requirement of gain a gym for daily training of firefighters.
After the reform, that who would walk through new offices and the older rooms will have certainly difficult to determine which areas were reformed and what remain untouched, when the reality is that the reform reached 100% of facilities, 90% of spaces and almost all walls and finishes.
The reform of the residence of the Fire Station was designed by the architects ARV office; Executed in 2010 by SOTOVAL; The vinyl mural was designed and assembled by BOMBARDEARTE.
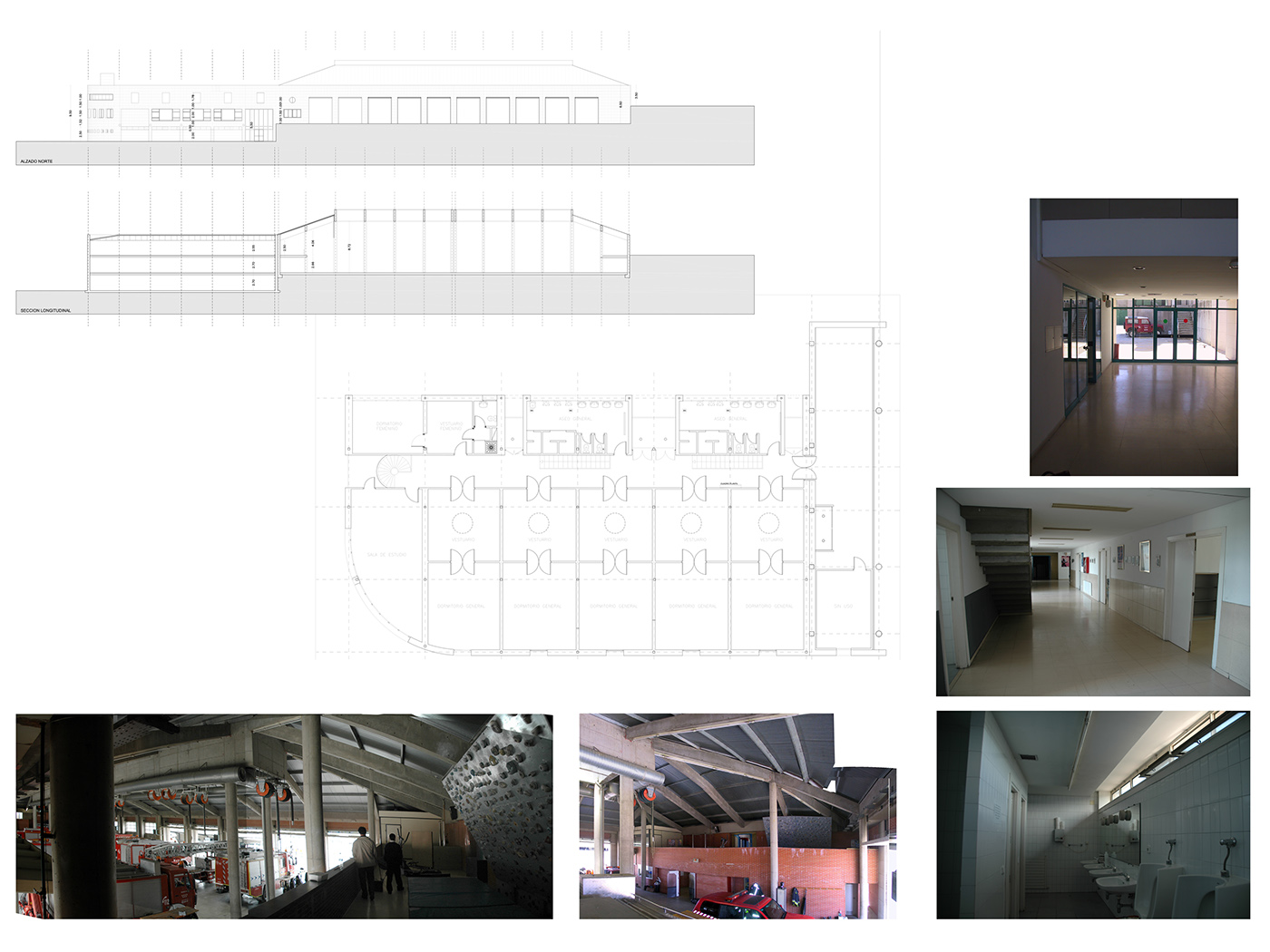
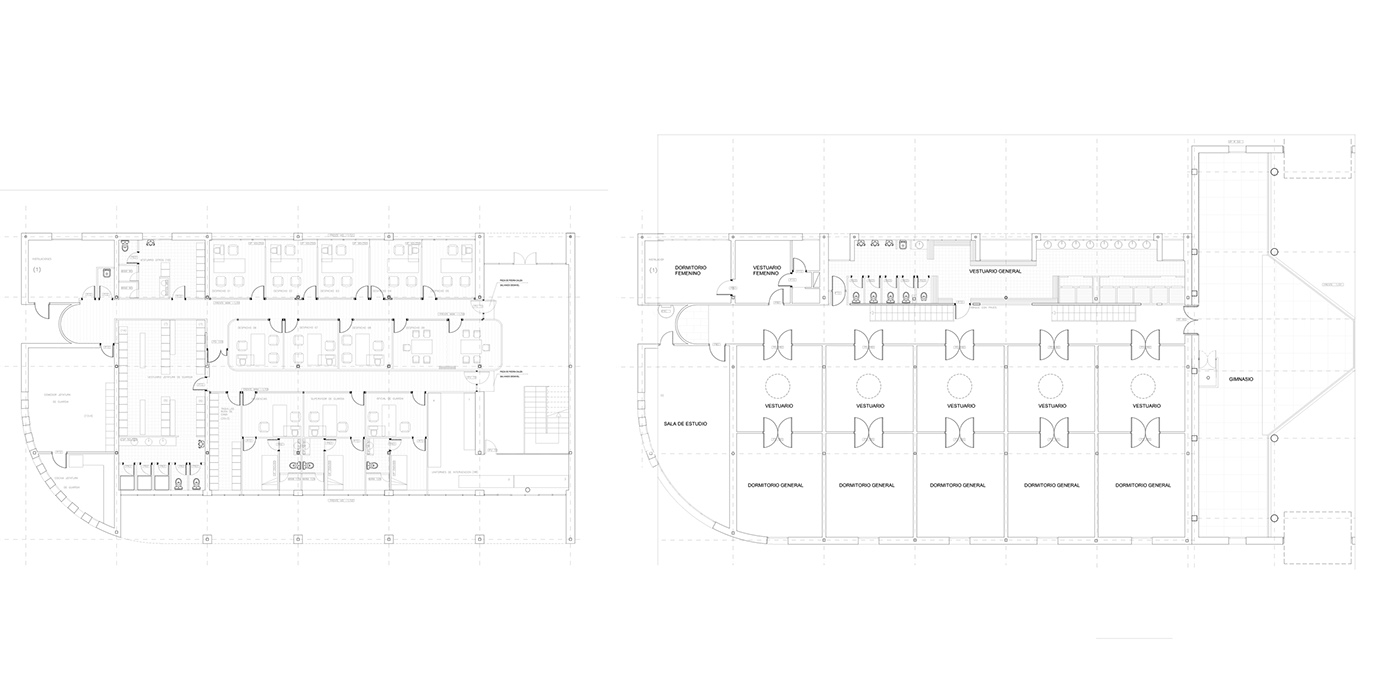
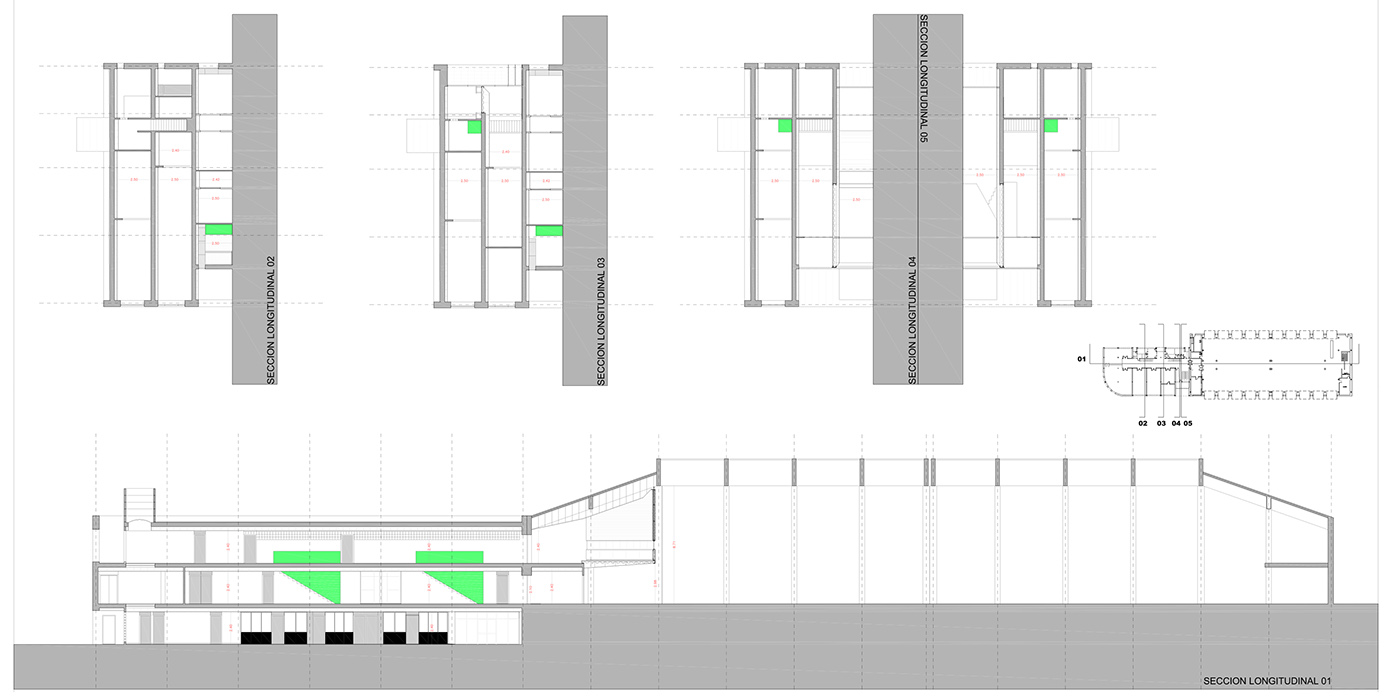
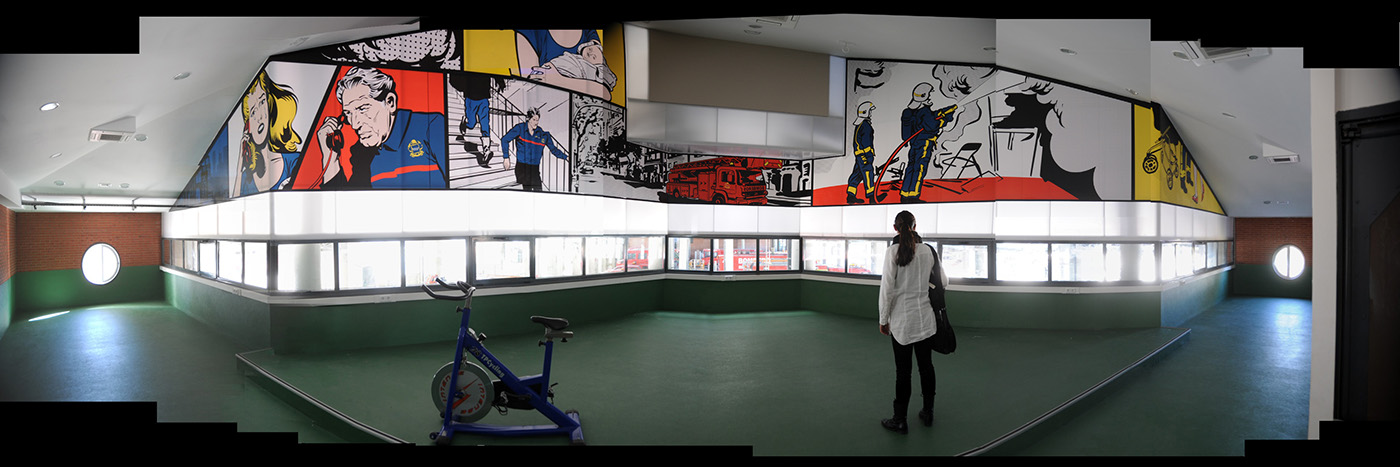
La excepción hecha es el gimnasio. Excepción que deriva de ser un espacio completamente nuevo, desligado de la nave de vehículos por una nueva piel de luz y color y que necesitaba ser caracterizada como un espacio singular pues singular fue su génesis como también lo es su uso dentro de la dinámica cotidiana del Cuerpo de Bomberos.
Así, frente a la discreción realizada en pasillos y departamentos, la sola presencia del nuevo forjado y la piel traslúcida subrayaron la singularidad de este espacio de trabajo físico. Por su disposición dentro de la nave de vehículos, se ha permitido la visión directa de toda la nave desde las máquinas de gimnasia por medio de una fisura horizontal que enmarca, a modo de paisaje contemporáneo, el conjunto de actividades de mantenimiento que se dan en la nave.
El resto del alzado, una fachada a la nave un tanto abstracta, es el resultado de rebanar el espacio al inicial del gimnasio. La intención desde el primer momento ha sido la de dotar a dicho espacio de una caracterización que, además de imprimir un carácter desenfadado a un espacio lúdico, pusiera en valor el trabajo de los usuarios. Ha sido importante poder ofrecer una atmósfera desdramatizada y desenfadada a quienes por necesidad deben trabajar en tensión constante.
El recurso contemporáneo de la estética del cómic así como del soporte -un vinilo translúcido- permiten alcanzar los objetivos planteados manteniendo el criterio general de emplear el mínimo de recursos necesarios.
The exception is the gym. An exception that derives from configuring a completely new space -detached from the vehicle hall with a new skin of color and light- and needed to be characterized as a singular space becouse singular was its genesis as is its use in everyday dynamics Fire brigade.
Thus, compared to the discretion held in hallways and offices and rooms, the mere presence of the new wrought and translucent skin accent the uniqueness of the gym workspace. The complete vision of the vehicles have been allowed. There is direct view of the entire garage and the set of maintenance activities that occur from gym machines through an horizontal fissure from part to part, as a contemporary landscape.
The facade to the garage, somewhat abstract, is the result of slice the gym from initial space. The intention from the begining has been to give that space a lighthearted character that will put in value the job of users. It was important to offer a casual atmosphere undramatic for those who, by necessity, must work in constant tension.
The contemporary aesthetic appeal of the comic as well as its frame -a vinyl translúcido- allow to achieve the objectives while keeping the overall target of using the minimum of resources.


