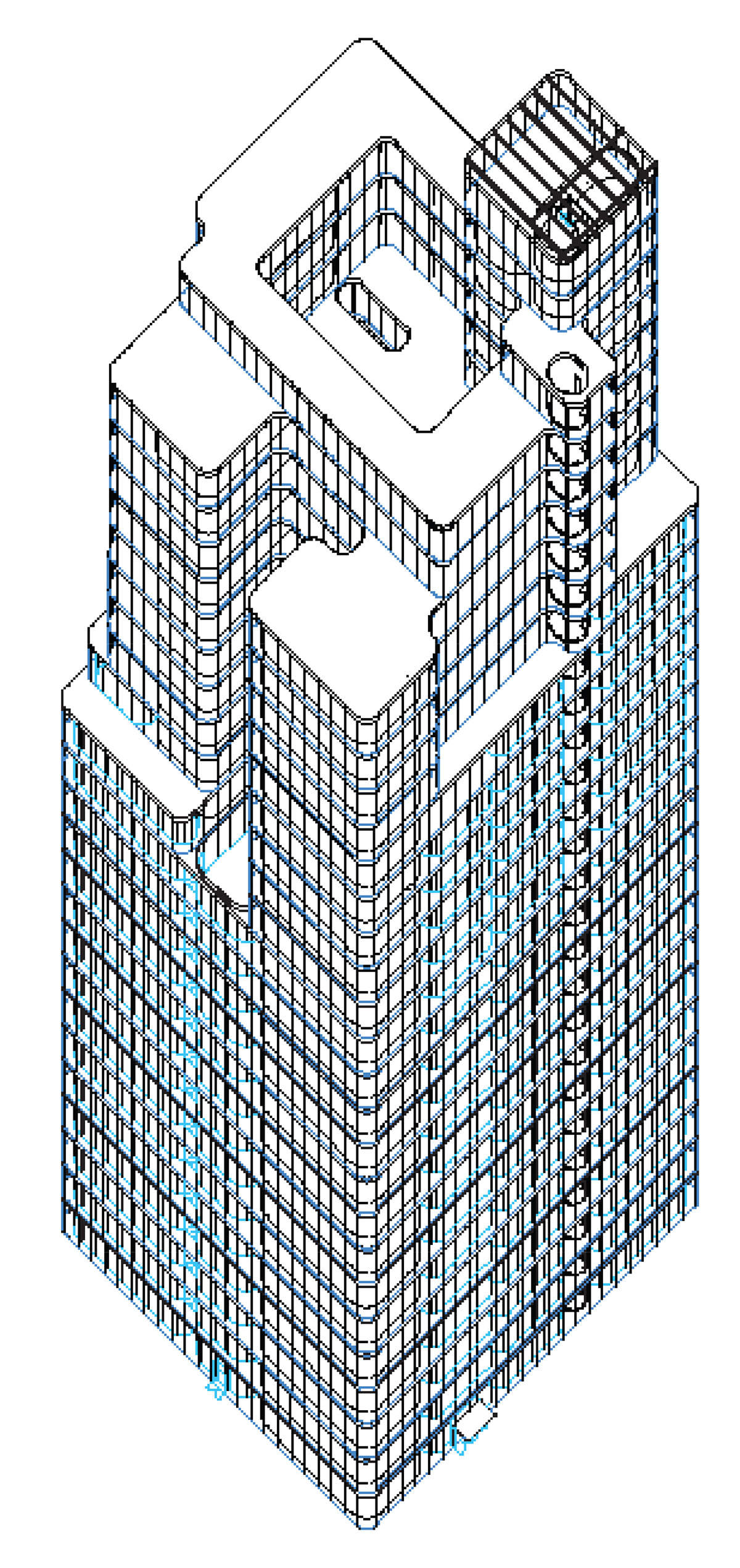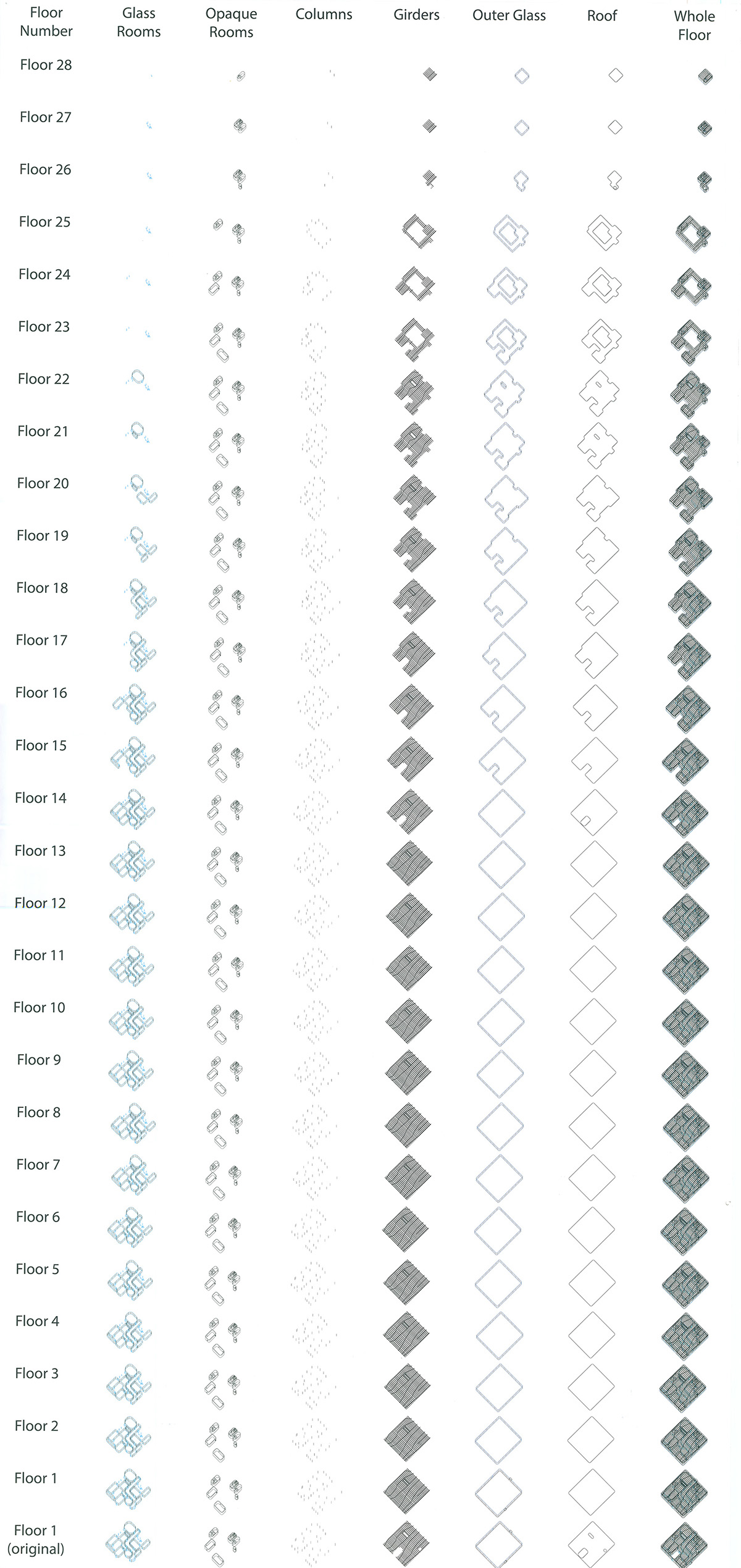I did an analysis of the SANAA Glass Pavilion in Toledo. I changed the building into a conceptual skyscraper created from a logic in the actual building. I studied the various glazed rooms and first extruded the building up by the length of the building. Then, every floor I added had one less room. To determine what room to remove with each floor I started with the entrance room with the opening and then removed the right most floor from there. I did that until there were no rooms. Each time I did so I also had to change the glazing, girders, columns, roof, etc. to adapt to the form of the floor after removing a room and to still allow circulation.




