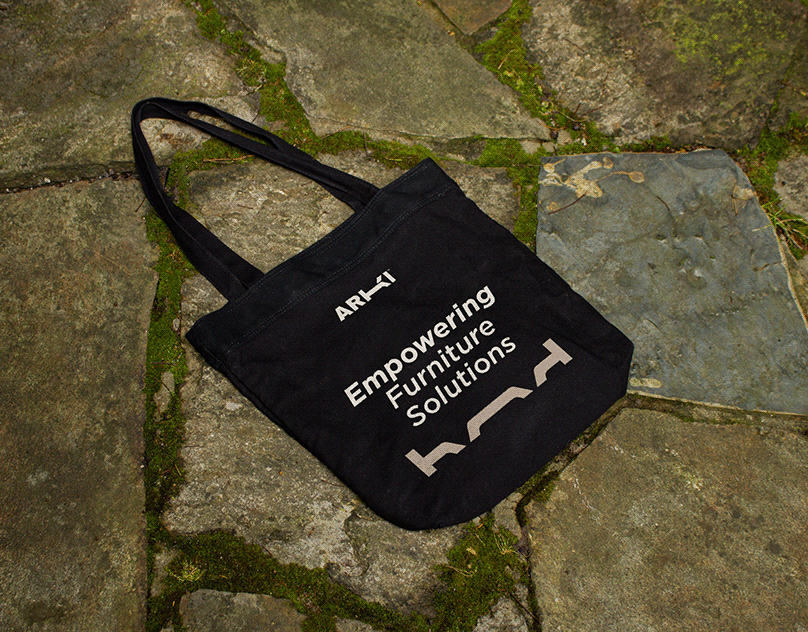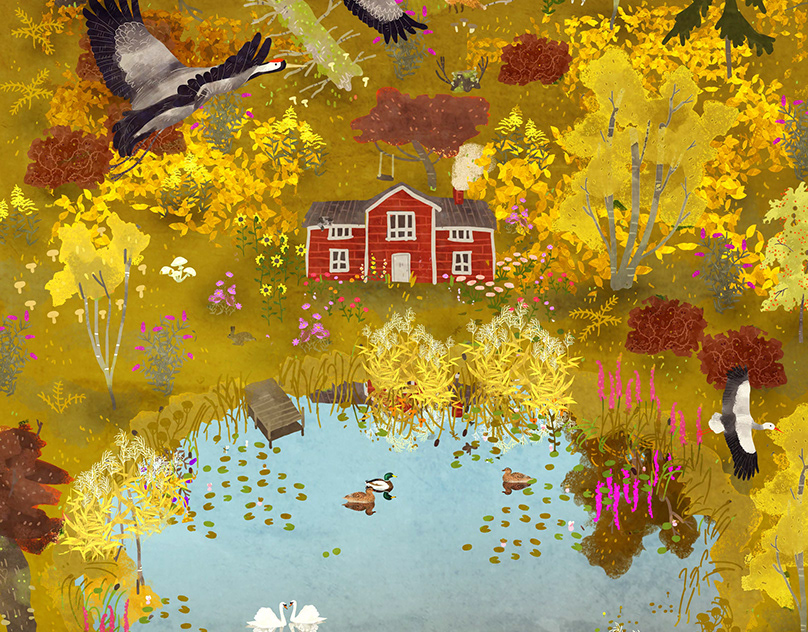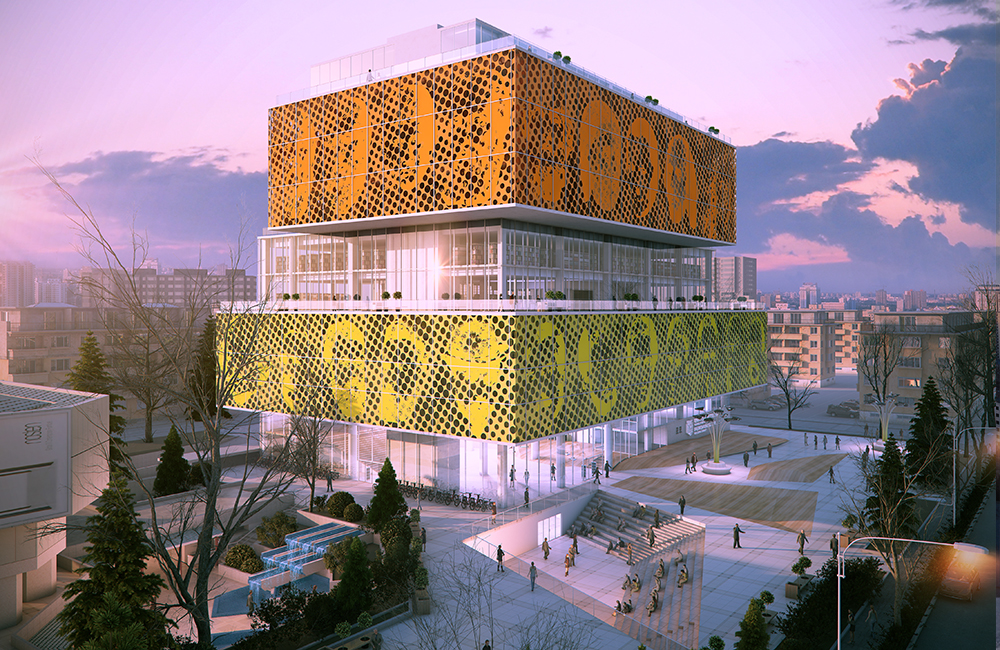
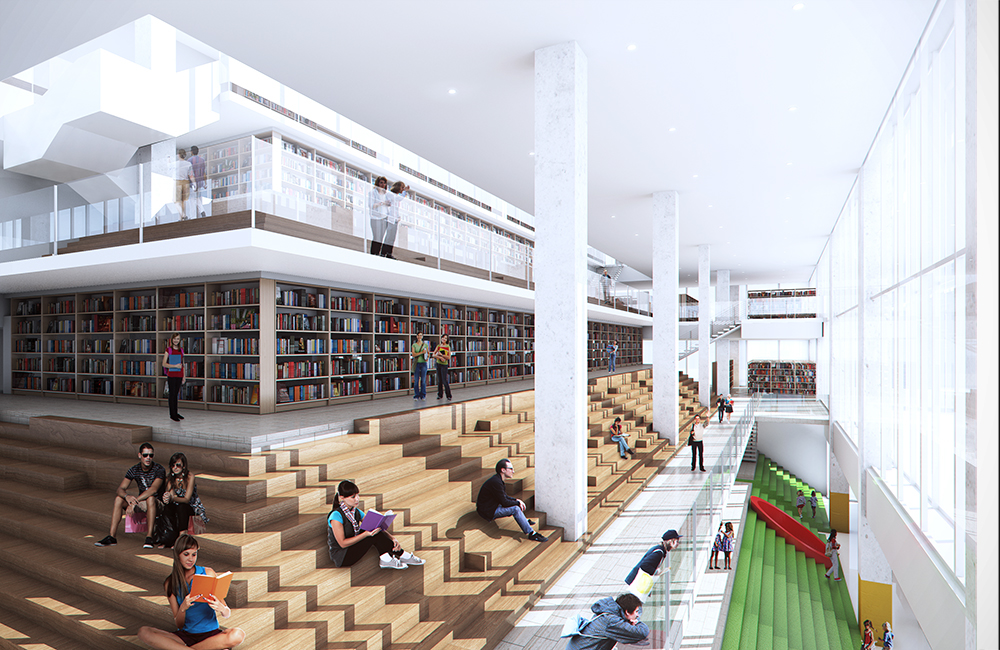
Interior view of the atrium

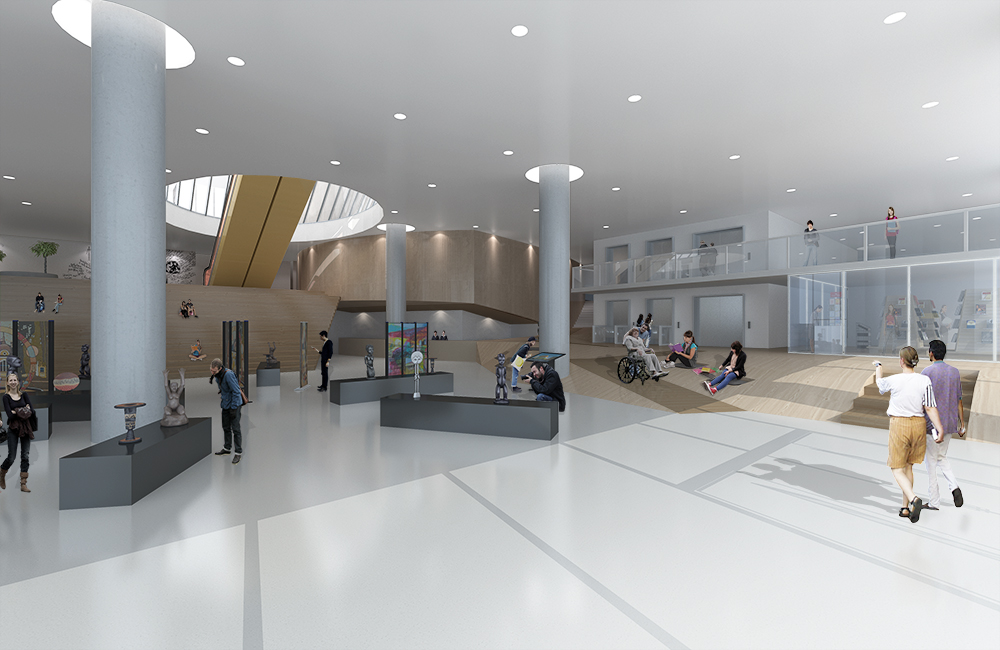
Entrance lobby

Grand escalator traveling through the main storage facility
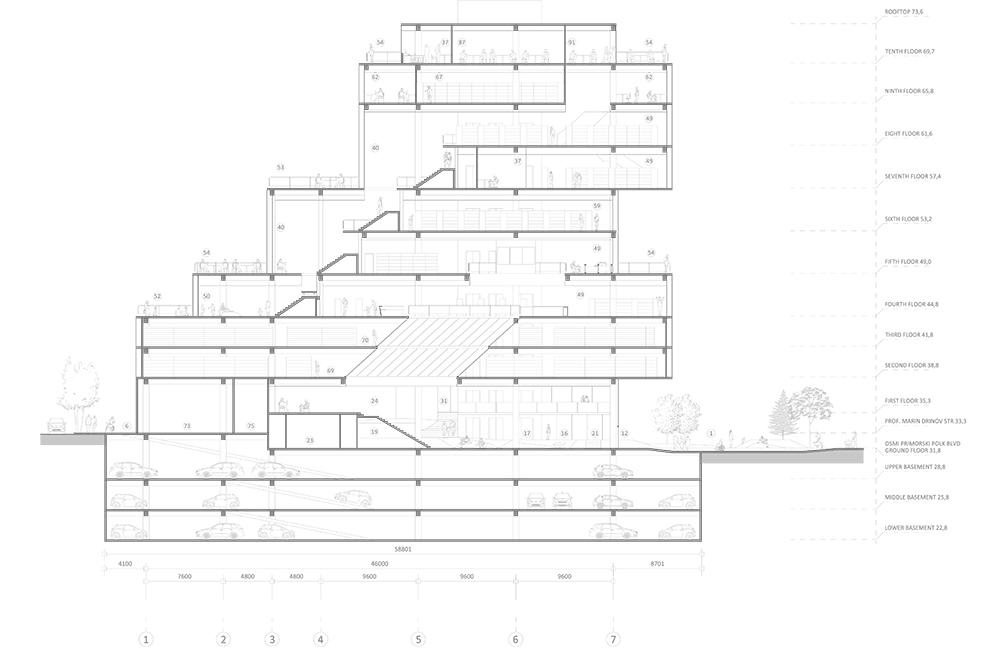
Section AA
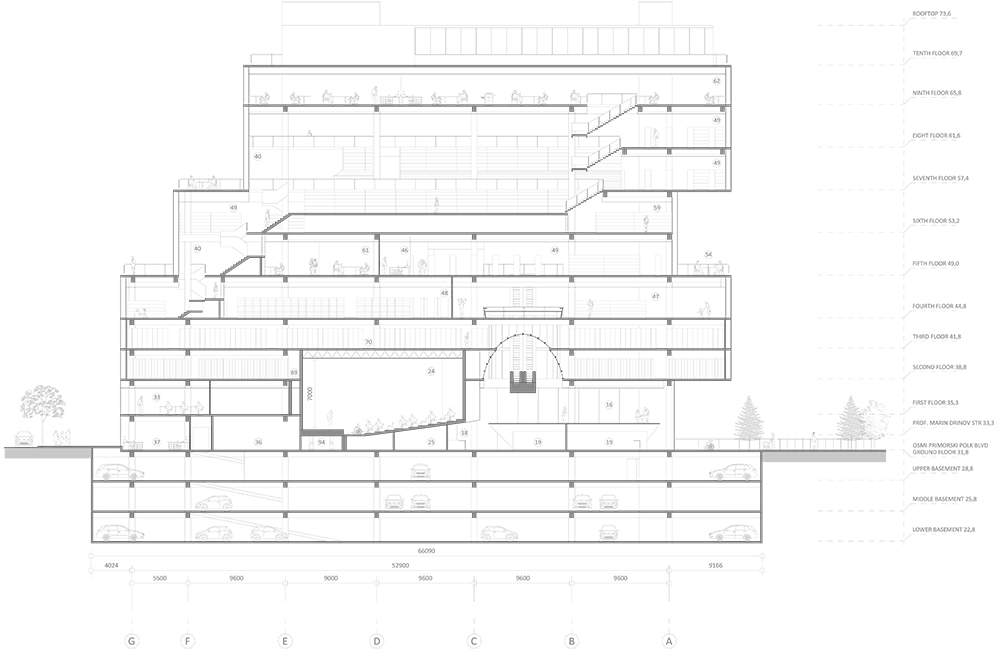
Section BB
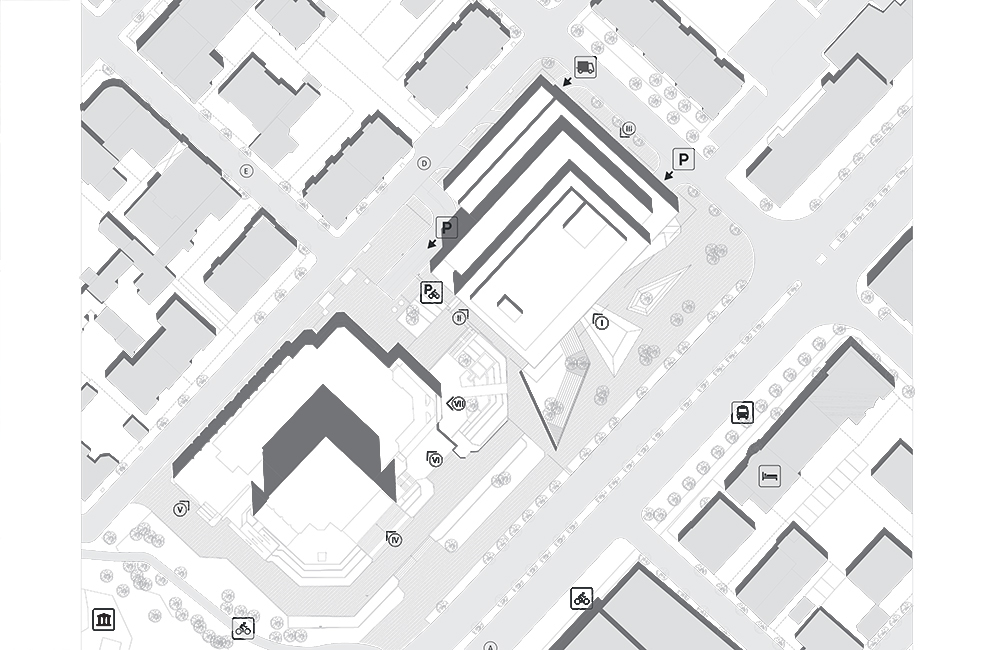
Site Plan
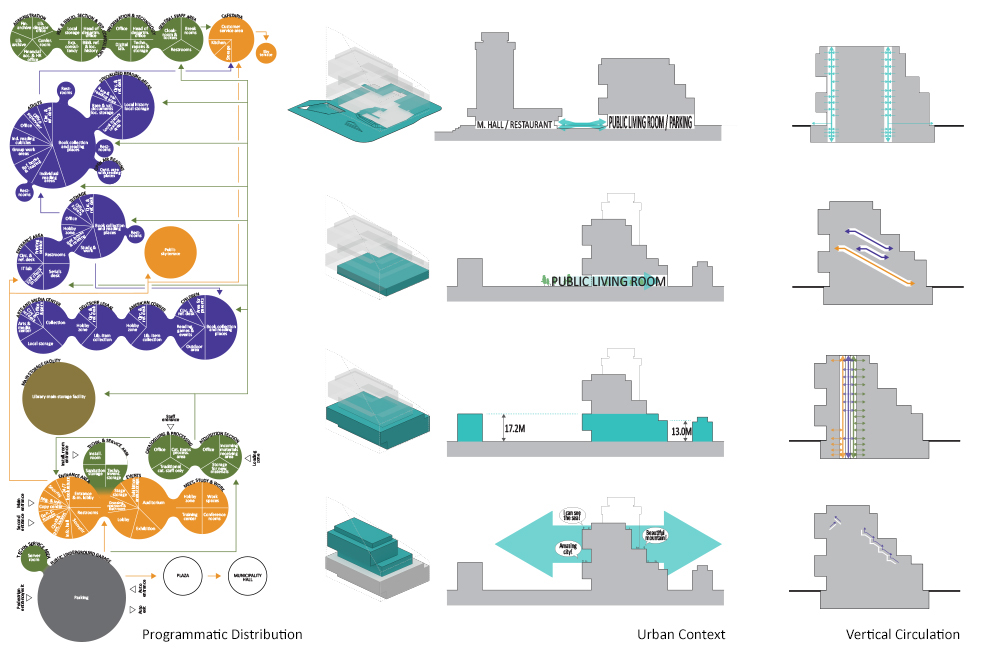
Concept diagrams

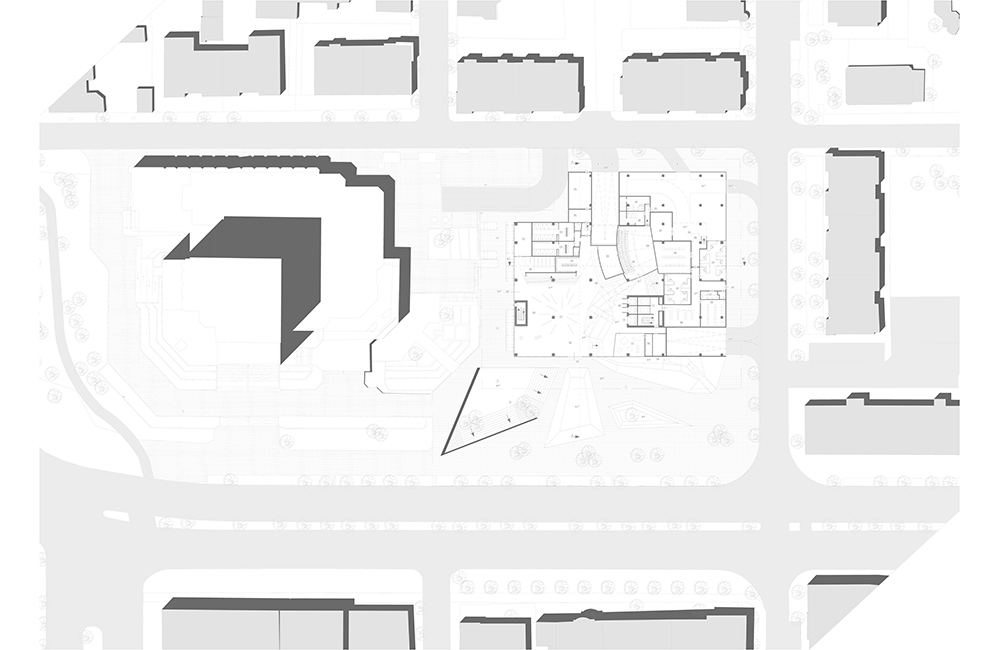
Master Plan
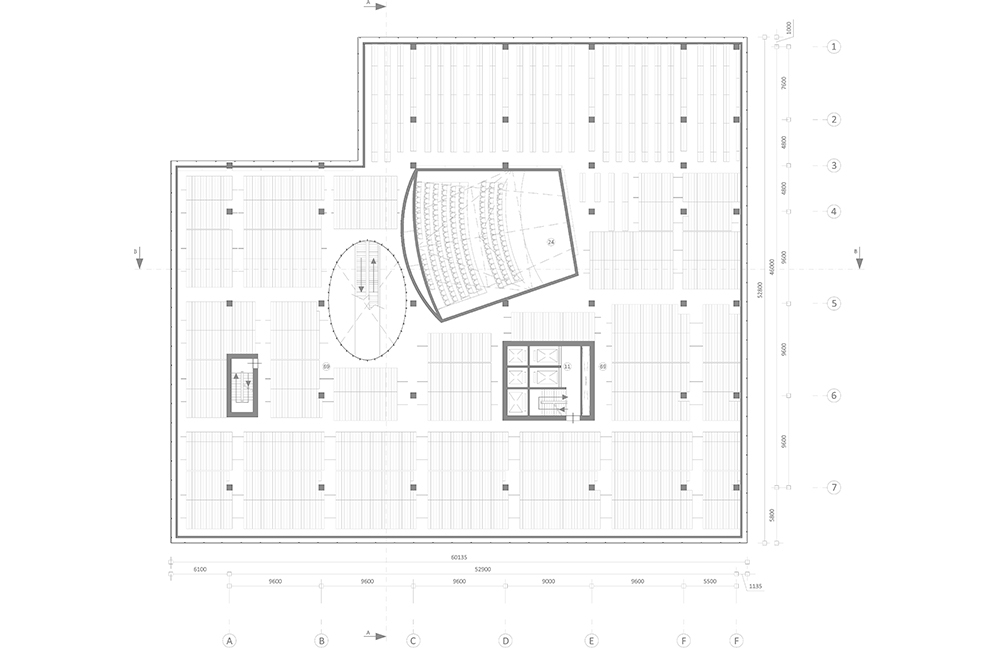
Main storage facility
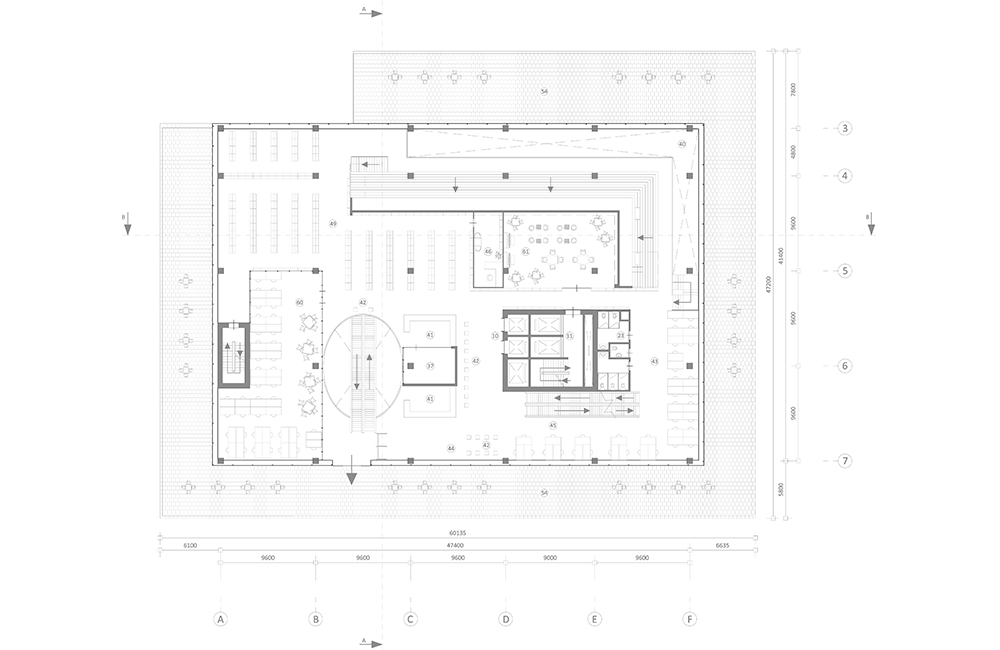
Fifth Floor
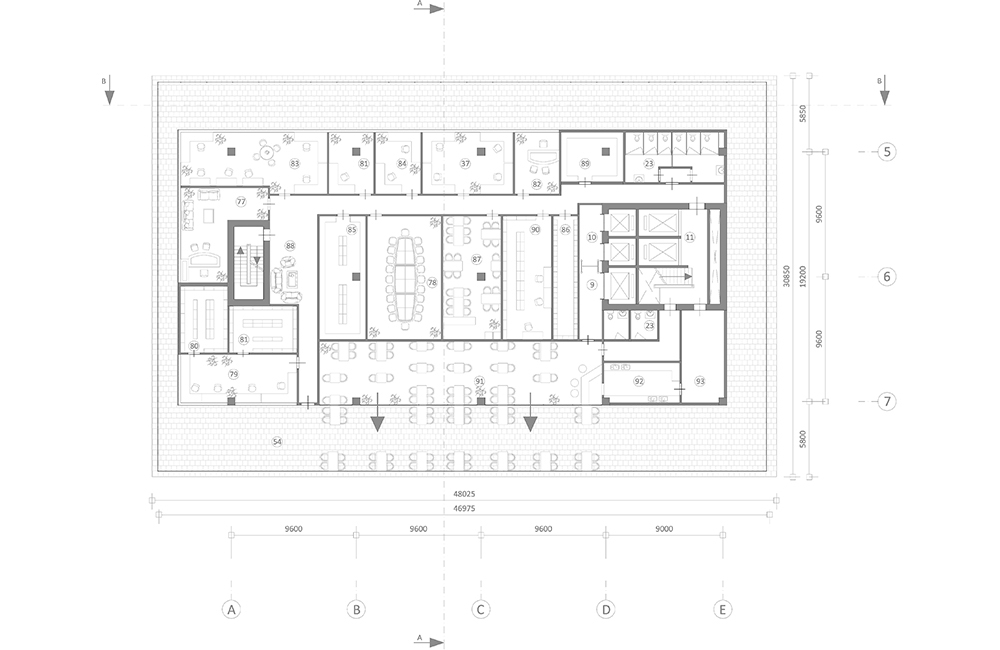
Tenth Floor
The Varna Pencho Slaveykov Regional Library,
in the city is a landmark for the city, carefully embedded in the historical context of its surroundings. The new ten-storey building houses the entire collection of the items which are currently scattered across six buildings throughout the city, whilst providing a suitable location for the depository for Bulgarian national literature. It offers the public a place of social interaction, exchange of knowledge, and a viewpoint from which the city and its beautiful surroundings can be gazed upon, whilst providing a comfortable working environment for the staff.
“We are a modern, open and friendly institution”
While the library consists of various sections accessible to different users it functions as a cohesive, and provides the user with sensual stimuli as one advances through the building. The sequential order of the spaces offers different perspectives on the function of the library as a social construct, and on the urban surroundings. The atrium with its continuous staircase provides a panorama of the building in which all the different users can interact, exchange, and participate.
“Come to spend your free time with us”
• Ground level built-up area: 1.679 sqm
• Total built-up area of the overground levels (ground level included) 18.383 sqm
• Total area of landscaped areas in the range of the competition plot and the building: 5.639 sqm
• Number of parking spots in the underground garage: 337 cars
• Total built-up area of the overground levels (ground level included) 18.383 sqm
• Total area of landscaped areas in the range of the competition plot and the building: 5.639 sqm
• Number of parking spots in the underground garage: 337 cars



