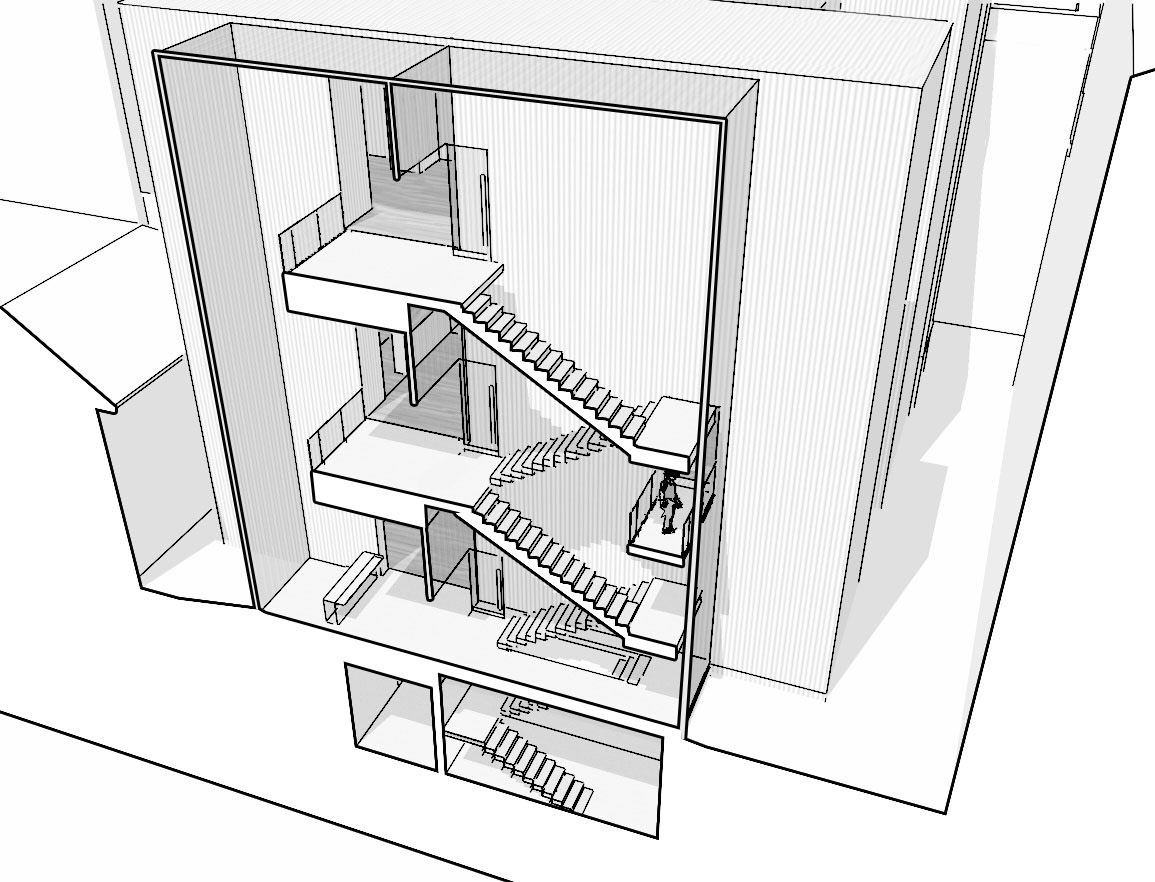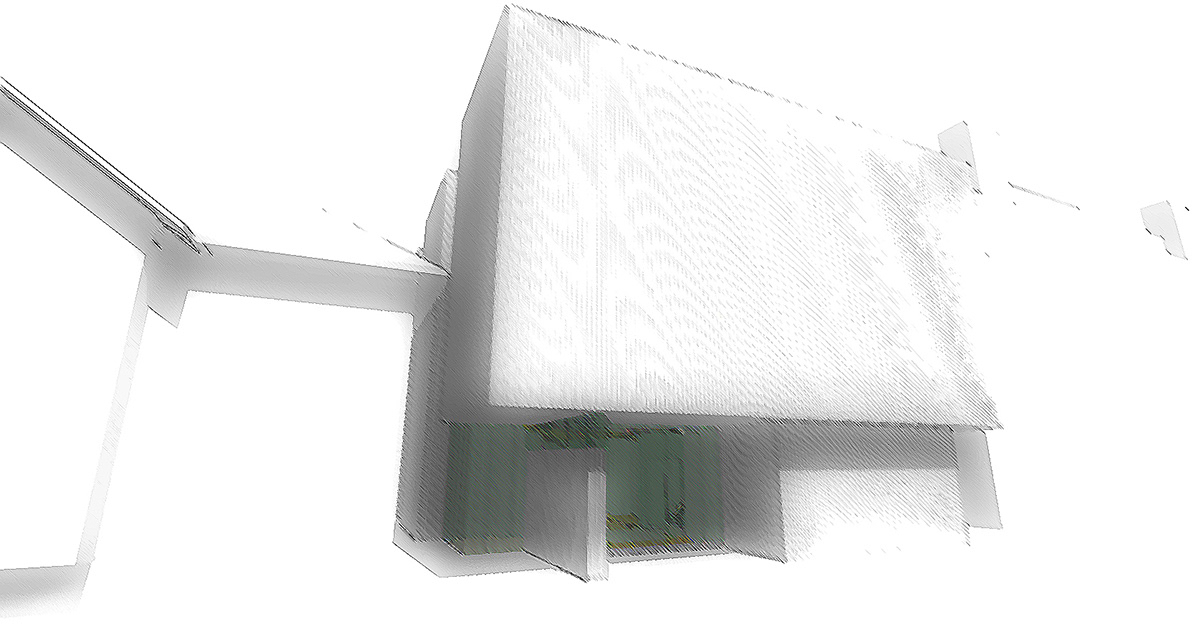
Milwaukee Museum of Photography
After consulting a photographer and museum curator, this museum seeks an alternative circulation style. This project allocated the required gallery square footage into 3 separate "bars" of exhibition space. The galleries are then connected by three storey light wells which encase the stair wells and elevator space. Having smaller galleries broken up by naturally lit circulation zones aids in museum fatigue and allows natural light to permeate into the gallery space in a controlled fashion.
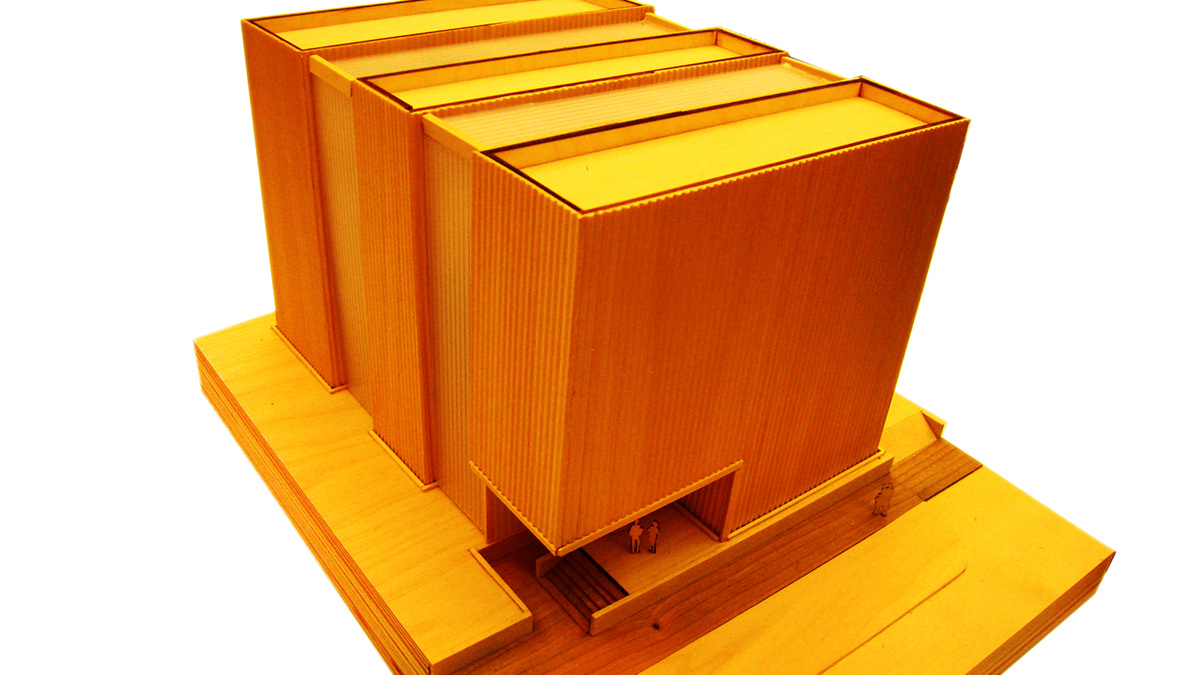
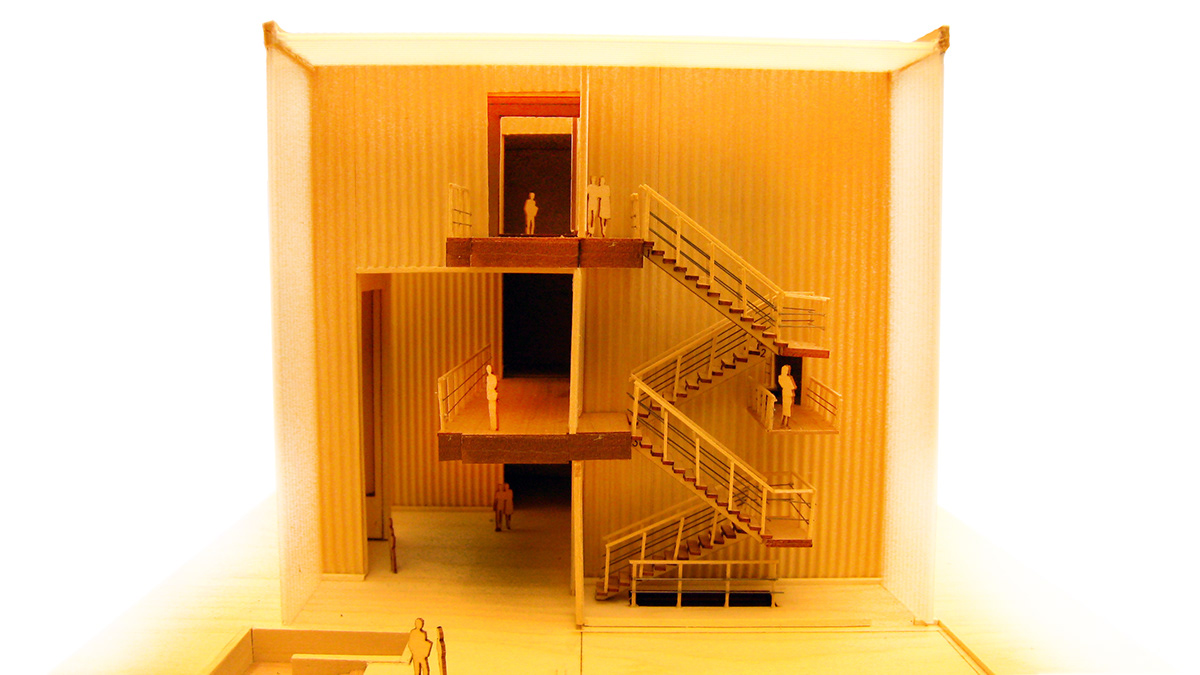
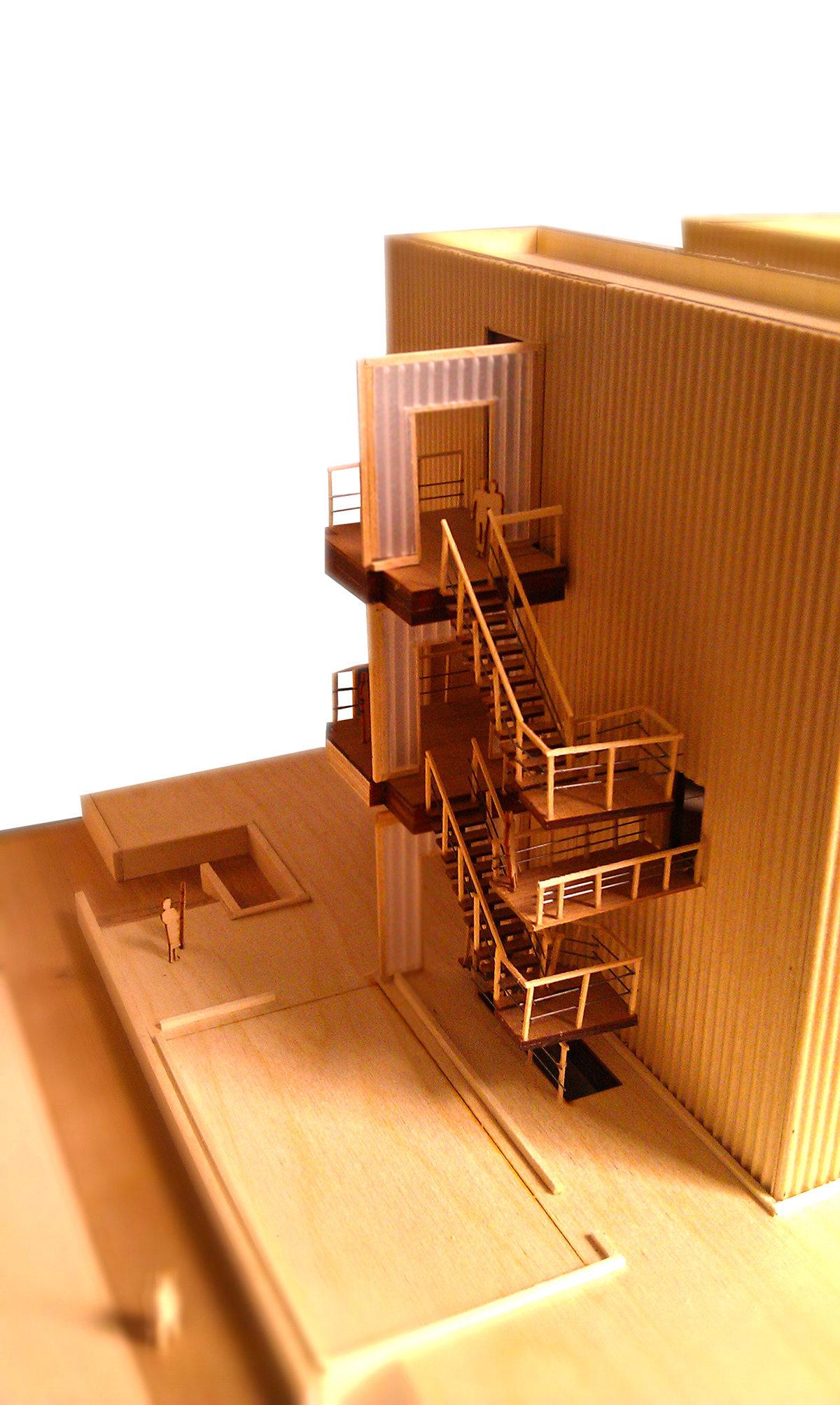
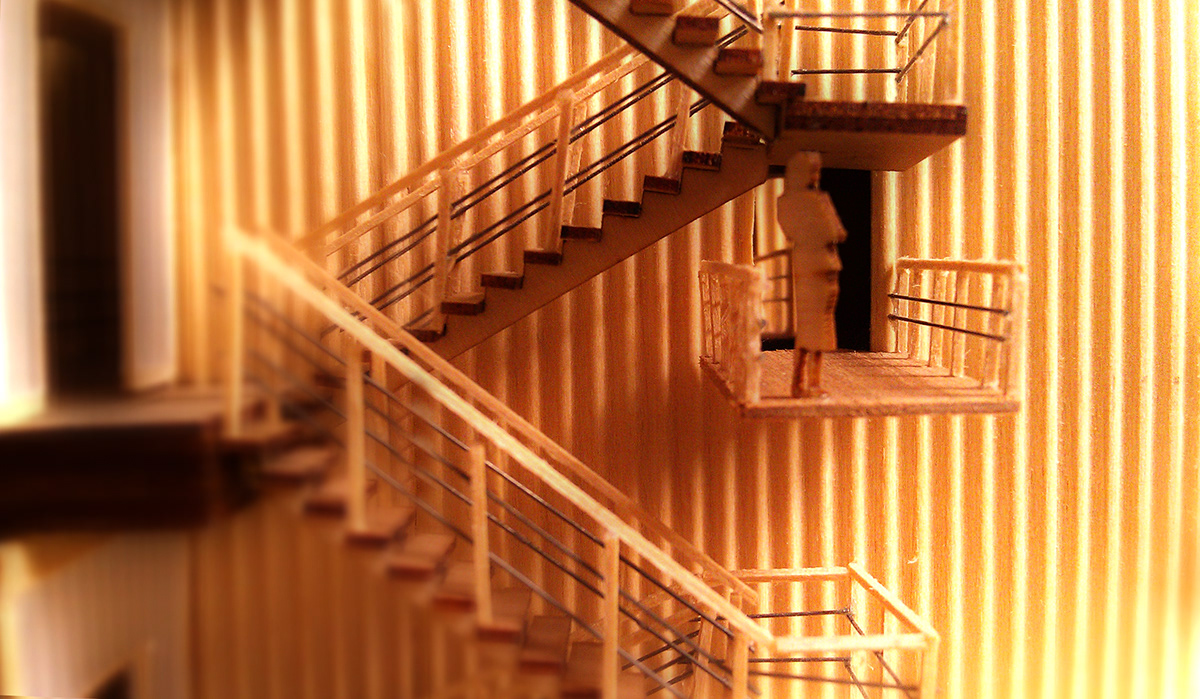
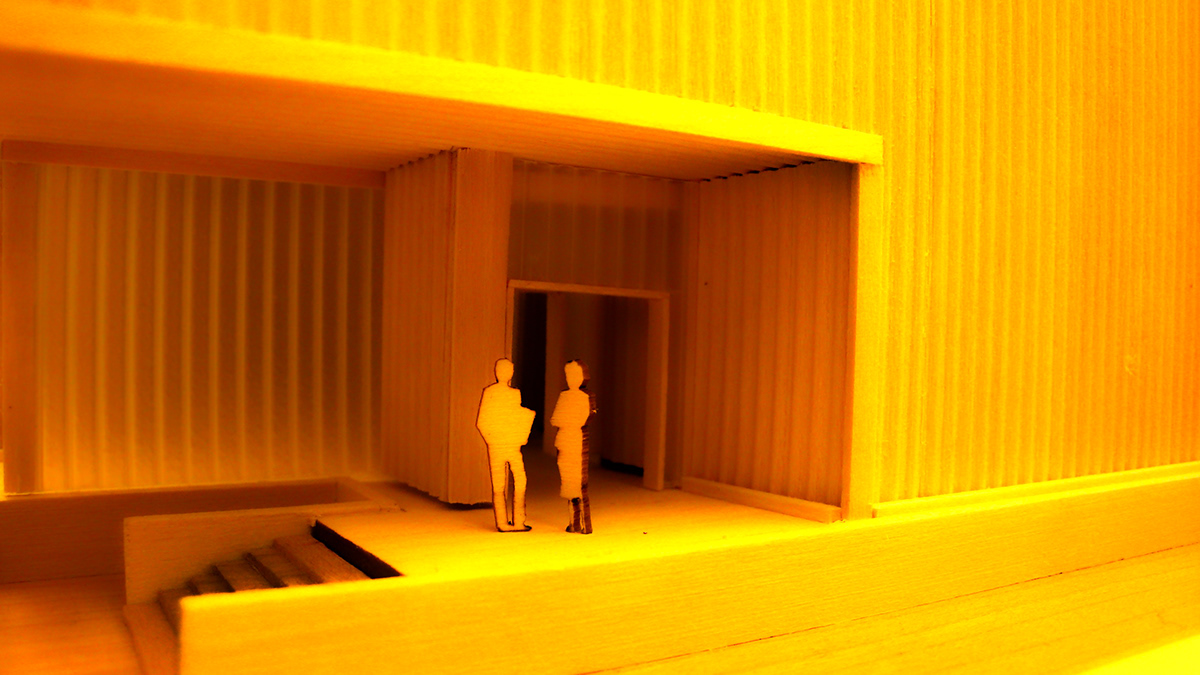
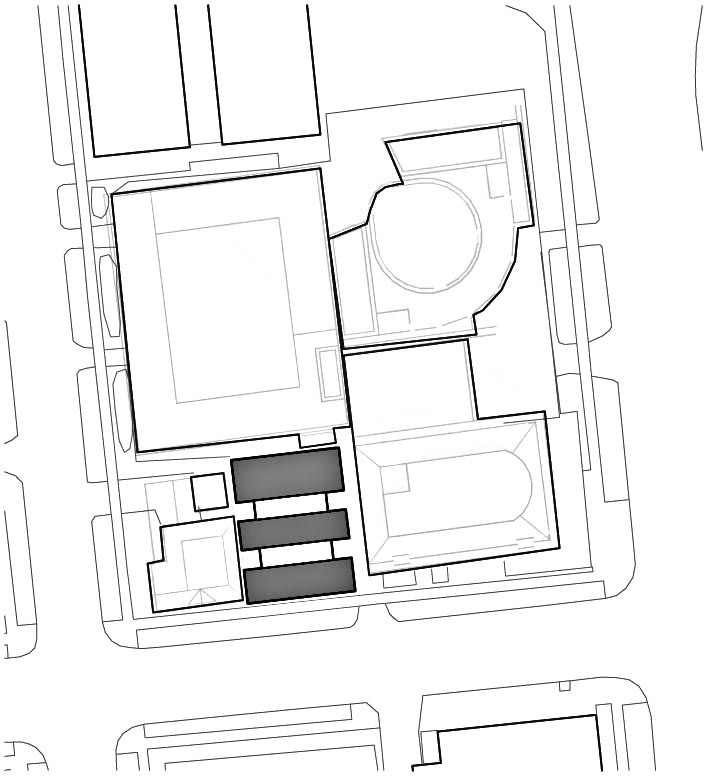
site plan
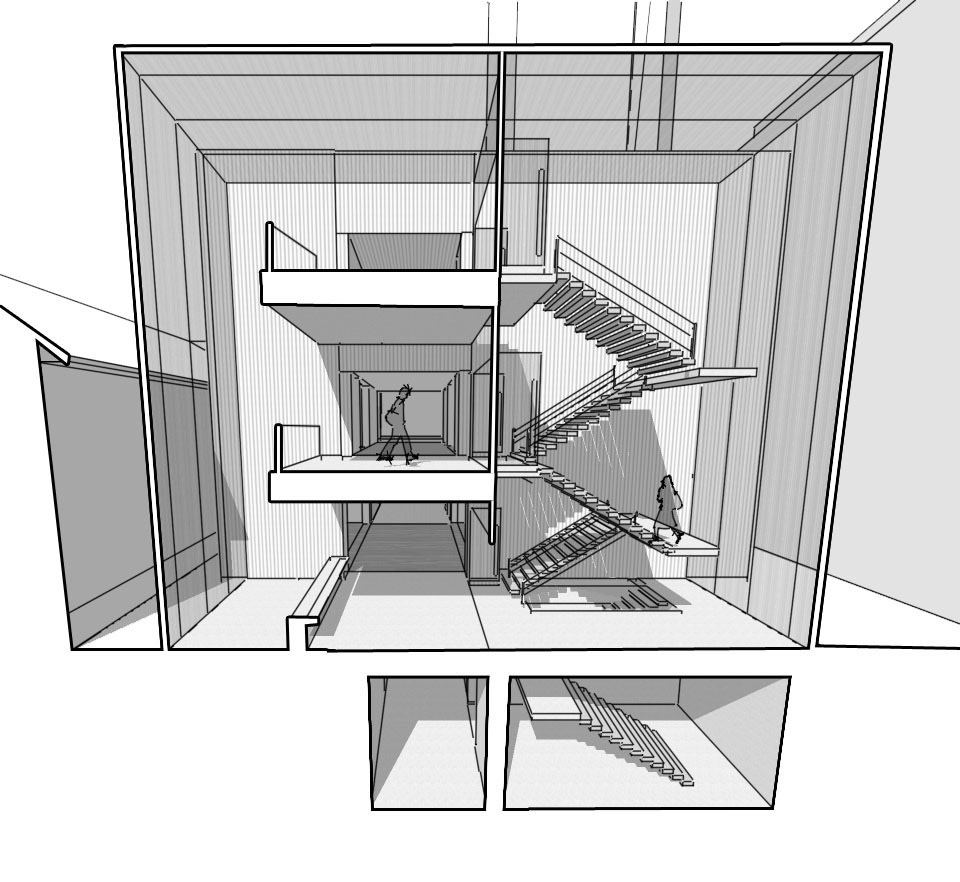
transverse section
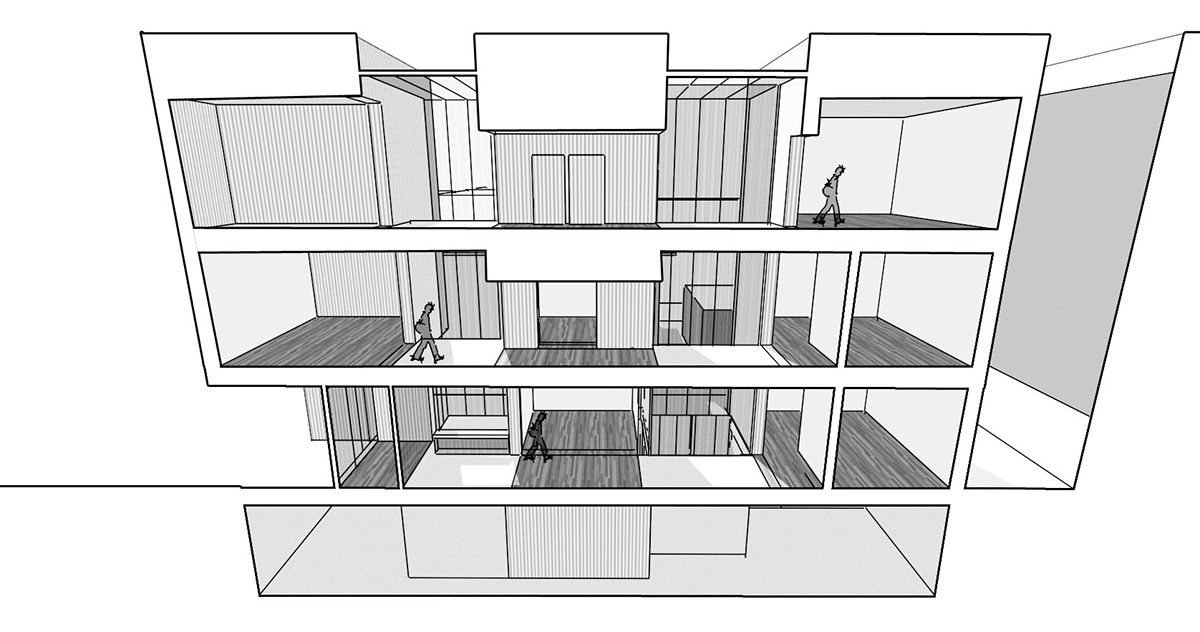
longitudinal section
