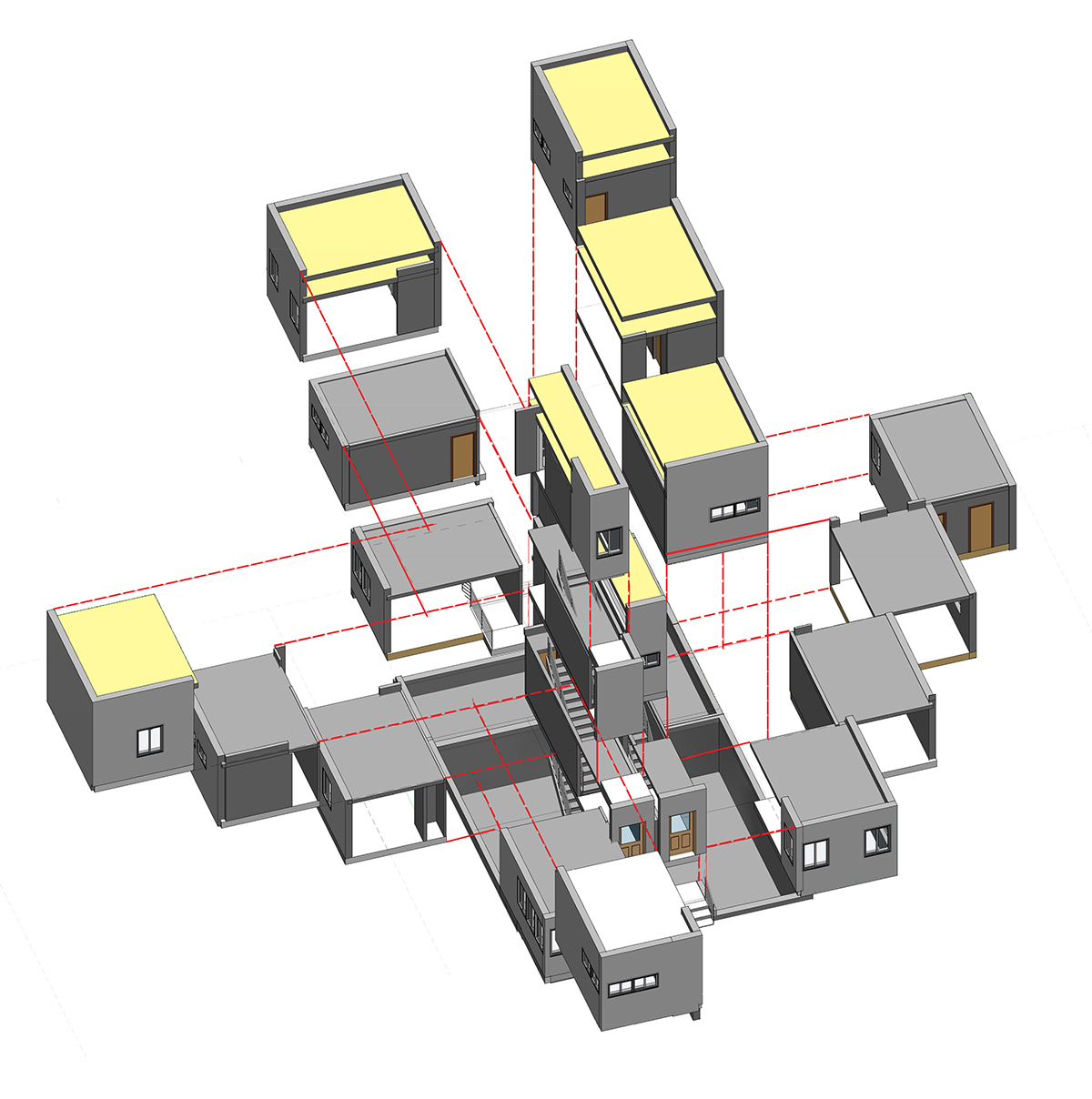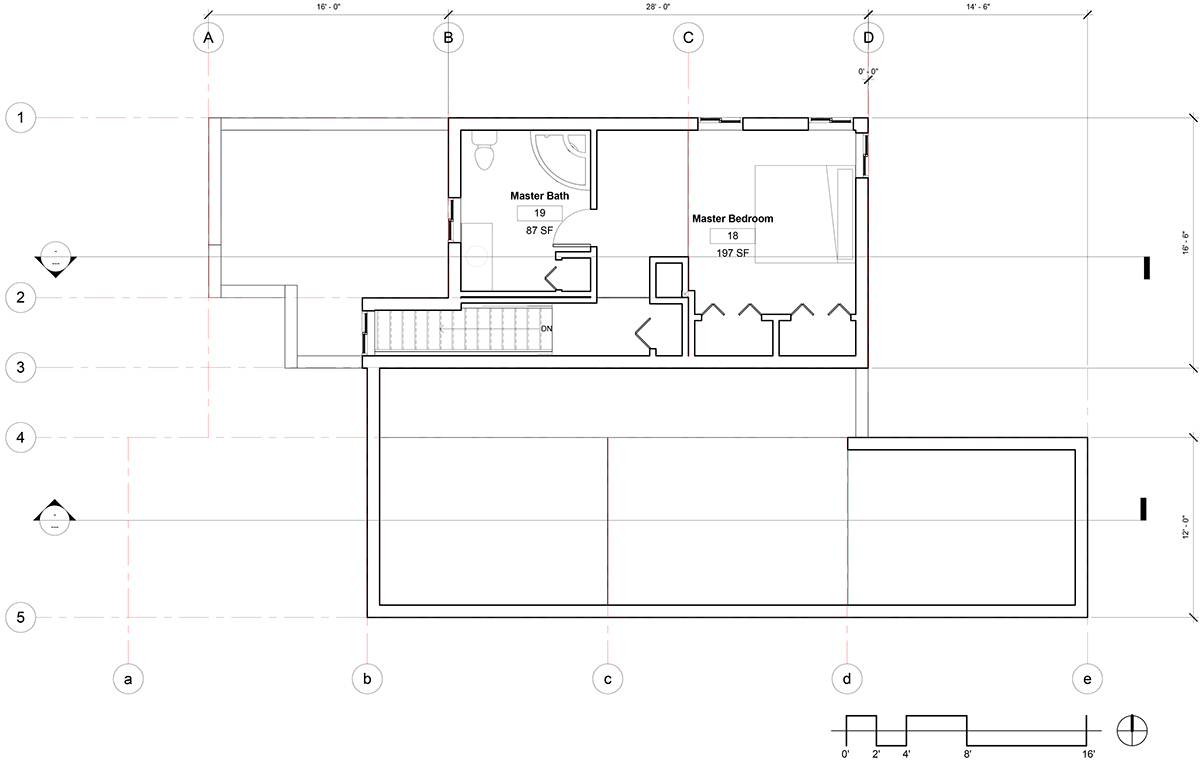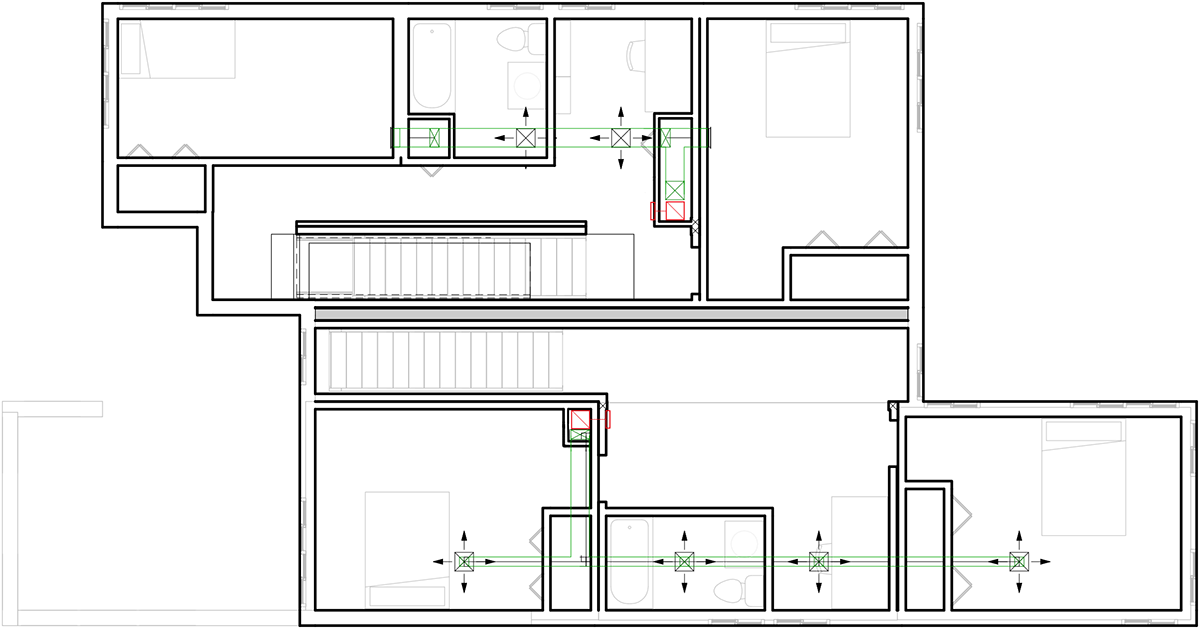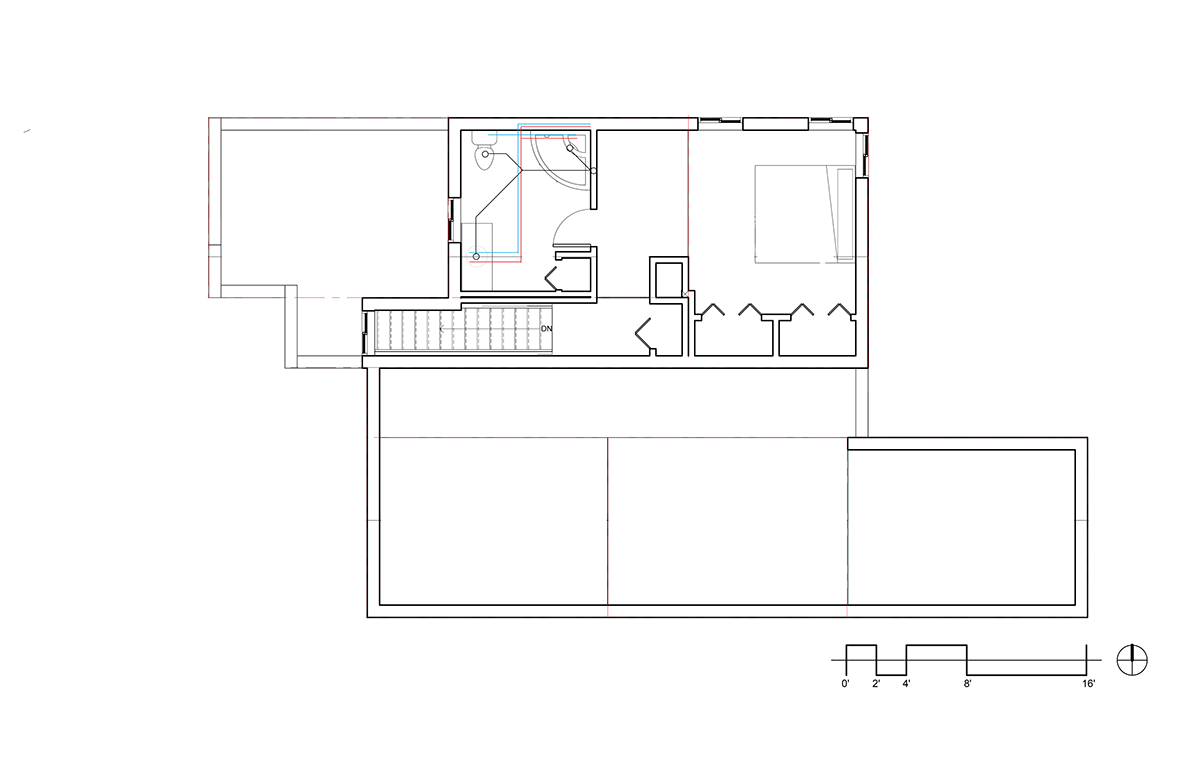
The Modular is located at the corner of Poplar St and N Taney St in Philadelphia, PA. It is a duplex/ row home typology that uses the advantages of modular design in a fast and cost effective way. The original platform of this project goes farther than just how to improve current construction methods and switching construction to prefabrication. The current energy efficient housing is not affordable for the mass majority. The current prefabricated houses are not always taking lower costs and high efficiency into consideration in the short term and in the long term of the homeowner. This project proposes to use prefabrication in a cost effective way in order to allow more people to be able to afford these homes. These prefabrication houses would be designed to allow for high efficiency and cost effectiveness in the short term and the long term for the homeowners.

The overall site is designed to fit 5 duplex homes. Above shows 1 duplex home and how it sits on it's site.


This design uses a combination of 12'x16' modules and 5' wide modules. These modules are arranged in a grid with each one holding its own program. This arrangement also allows for the efficiency of placement based on program, so the wet spaces can be stacked on top of each other and the private spaces can be located near each other.

Each module is constructed with either all 4 walls, 2 walls, or 2 full walls and 1 partial wall. This is needed because of the structure that is required for modular construction to work on the site. All modules have their own structure to be able to withstand shipment to the site and assembly on site.

Level 1 houses the more public spaces of the home. The South unit differs from the North unit in that there is an option of having a bedroom located on the first floor towards the back part of the house.

Level 2 Houses the bedrooms on both the South unit and the North unit.

The North unit has a 3rd level which houses the master bedroom and bath.

Level 1 HVAC Plan

Level 2 HVAC Plan

Level 3 HVAC Plan

Level 1 Plumbing Layout

Level 2 Plumbing Layout

Level 3 Plumbing Layout

North Elevation

South Elevation

West Elevation

Section Through North Unit

Section Through South Unit

Wall Section 1

Wall Section 2
