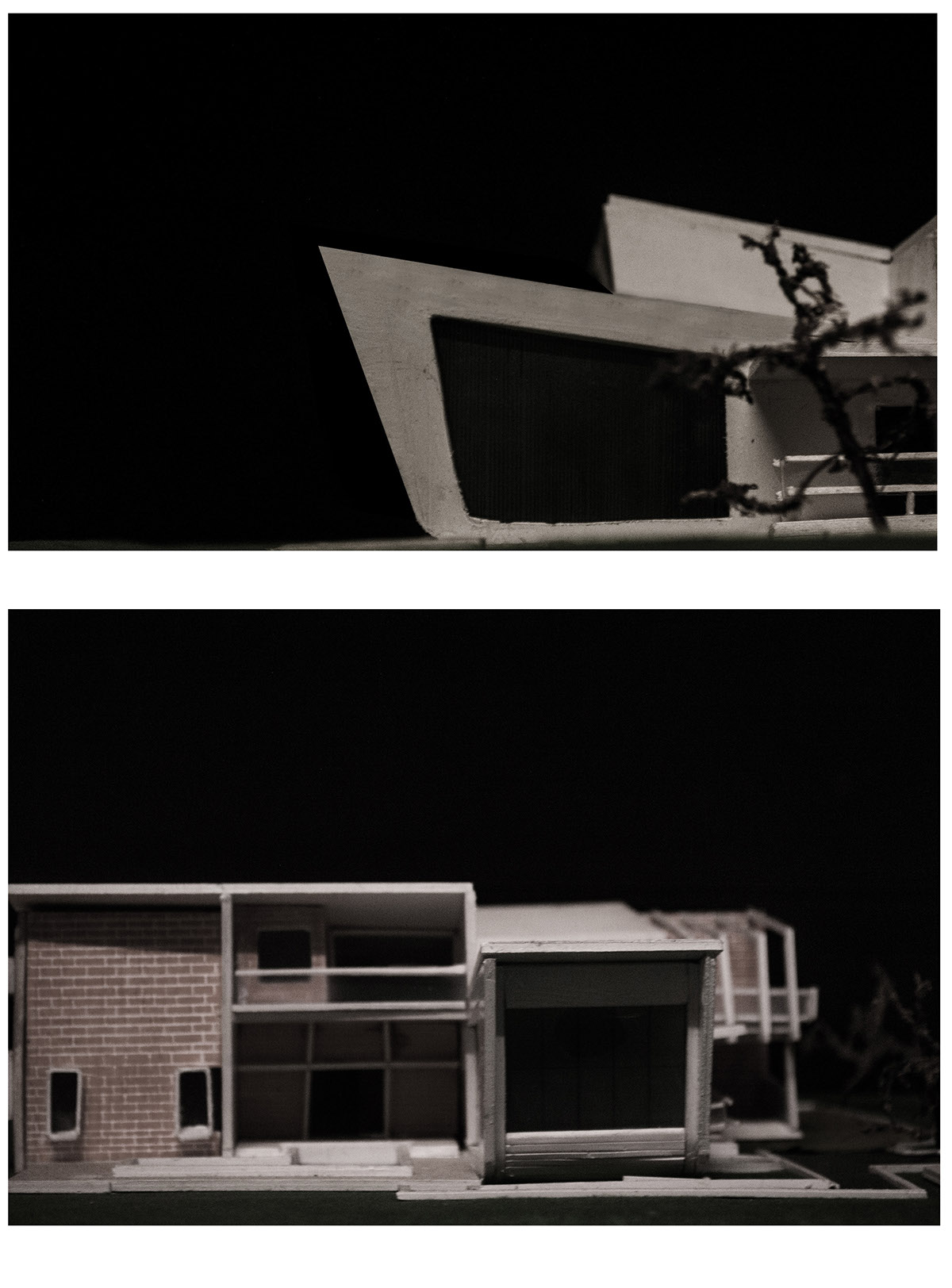This is the type of project every architect wants. A house for a wealthy entrepreneur and his four family members including his parents.

Conceptual section
A parkside land, bordered by other residential blocks (two- three storeys in height) having a main entrance in north side from a sector road in Kolkata. The site is divided into four major zones according to their specifications.
Created a pinwheel.

Site analysis & 1st design stage
One wing of the pinwheel with spaces around staircase is blessed by the extended pool of fresh water in interior volume, adding extra charm and freshness to the innovative space designed for recreation.


A centrally placed spiral staircase is making the pinwheel dynamic from the interior, the composition of four extended wings is creating outdoor courtyards in all four dimensions providing more possibilities of interaction between nature and human. Extended built volumes along the universal axes are solving the problem of light and ventilation.



Elevations

Front(North); West; East; Back(south)

View of poolside area

View of entrance lobby




