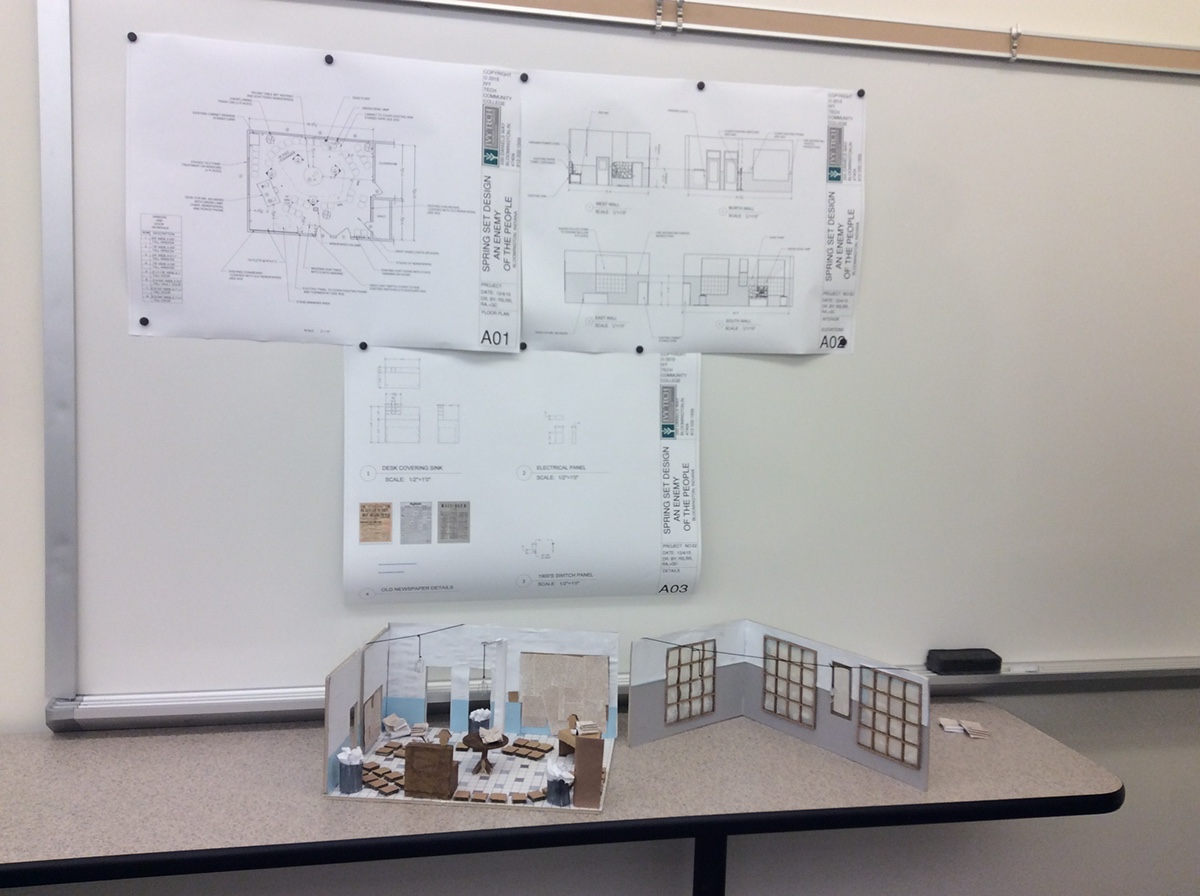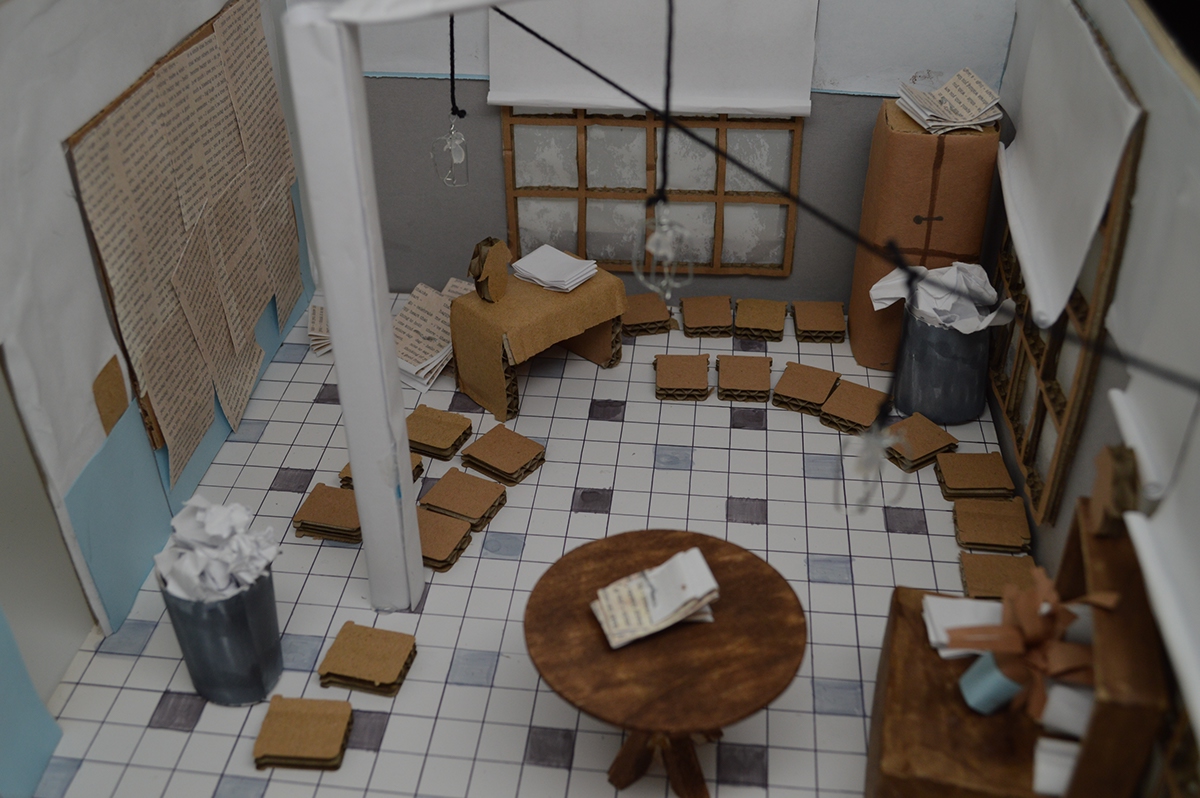In my Architectural 2 class at Ivy Tech, The class and I had to design a set for An Enemy of the People as a small group or an individual. I choose to design as an individual to put all my ideas in the set. I wanted to use as much space as I can but found many obstacles on the wall and the column. The stage manager sitting by the door, behind the curtain. The actors using all four doors, so there can be verity. I had to make my set around the obstacles and decided to put the audience in the back of the room with a black set curtain to cover their right side. The floor was just fine and the wall fitting the print shop feel. I wanted to have old worn furniture because the set we have to design is the print shop. So it had to look old and worn, it also had to look like people are just there to get a job done. I wanted to have a fan and phone from the time to give an idea of the time period that was based in the U.S. around 1900’s. Also having an ashtray and possible newspaper on the desks.
The set that we created will be the actual set that will be used in the Ivy Tech Bloomington Play.

AS-IS FLOOR PLAN

MARK-I FLOOR PLAN





The second version of the set for An Enemy of the People has a feel that makes you feel like you are in the play, getting an idea for my classmate Sean with similar seating but added my own twist. Having two section of seating to fit most of the play action being in the middle of the room. Having easy access to the three doors and one door not being used. Makes you feel like you are in the play and you will see everything in play. Adding a dead plant, 46 Star American Flag with mutable ashtrays and overflowing trashcans. Also adding different overhead lighting and putting the stage manager at the desk by the column.
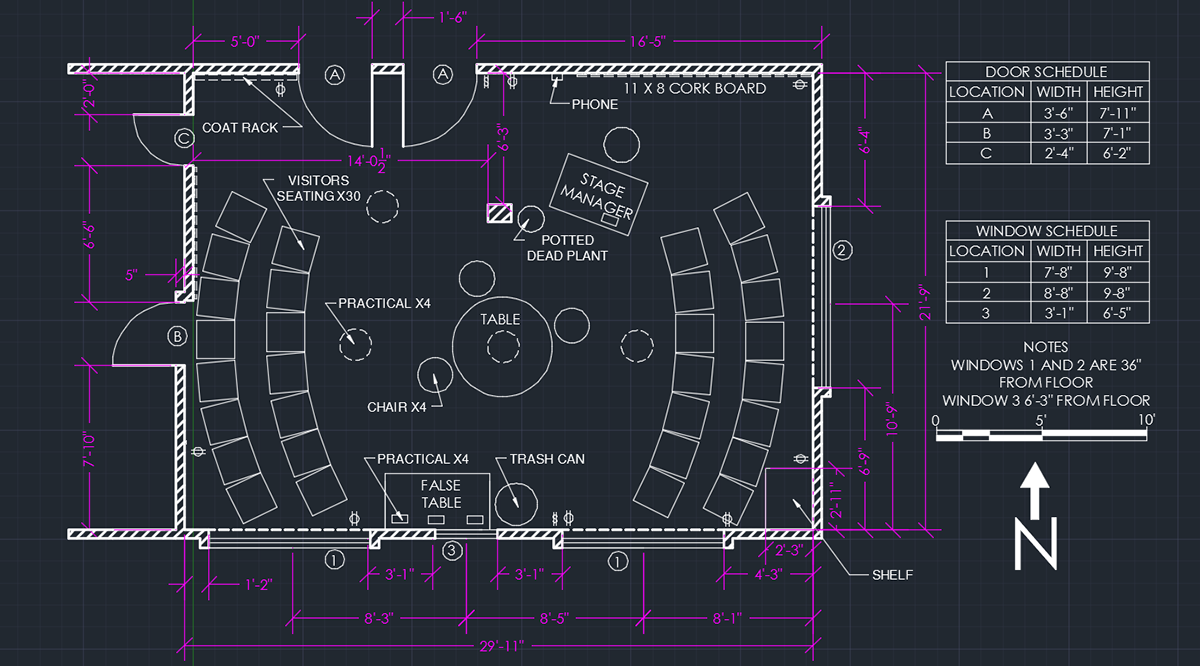
MARK-II FLOOR PLAN

LIGHTING DIAGRAM
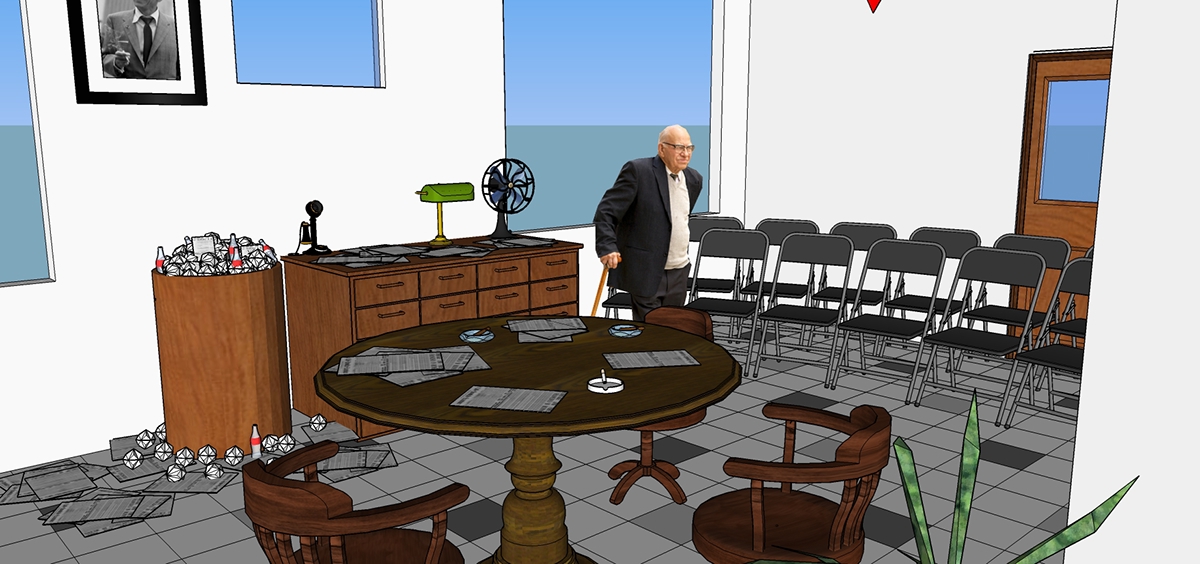

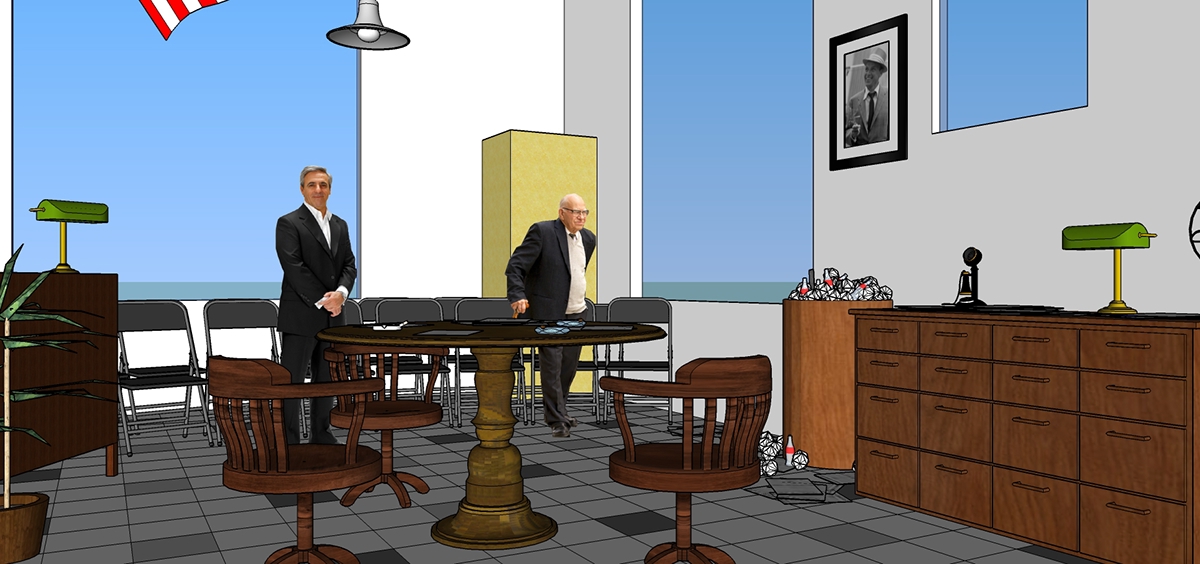




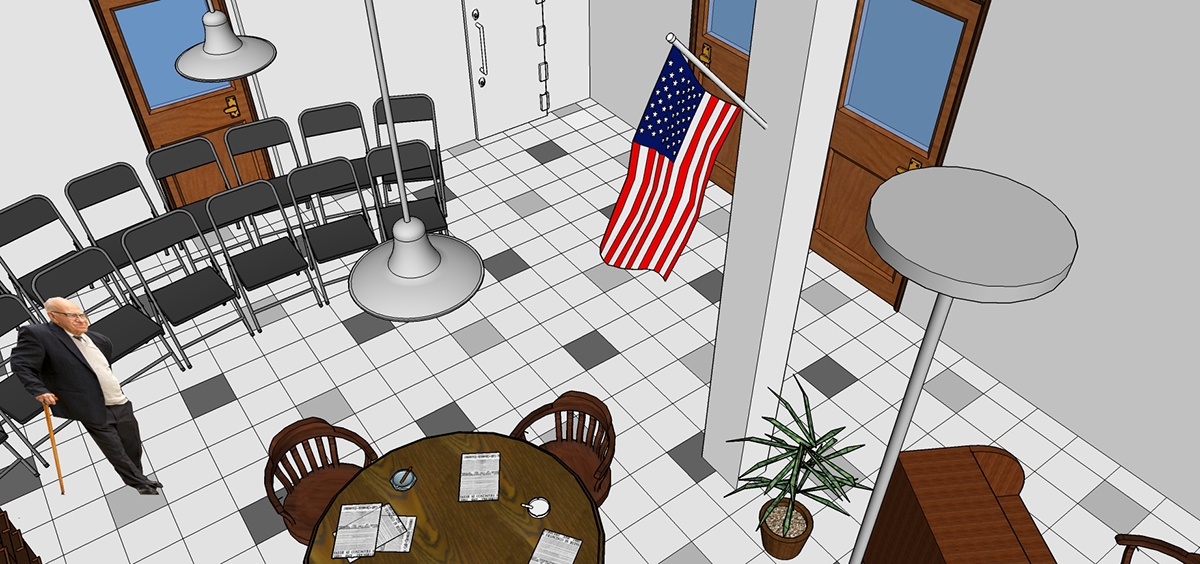
The final set for An Enemy of the People was created by the class using the floor plan of my class mate Sean. The class was divided into two groups, one for creating the floor plan and boards on AutoCAD and the other making a physical model. My group had James, Sandra, Nick and myself, we made a physical model made out of foam core, cardboard and paper. We included lamps, lights, seating, tables and other stage props. The other team having Rob, Riley A, Riley R and Grant making the boards shown here. Some of my ideas in the whole project was the dead plant, I wanted to show that the people working were there to do nothing but get a job done. I also added the ashtray to show them not caring about their health. Also adding more than one trash can, so the room will be even more cluttered. It was a great project for me and my classmate to do and I think we are all happy with the set.

MARK-III FLOOR PLAN


