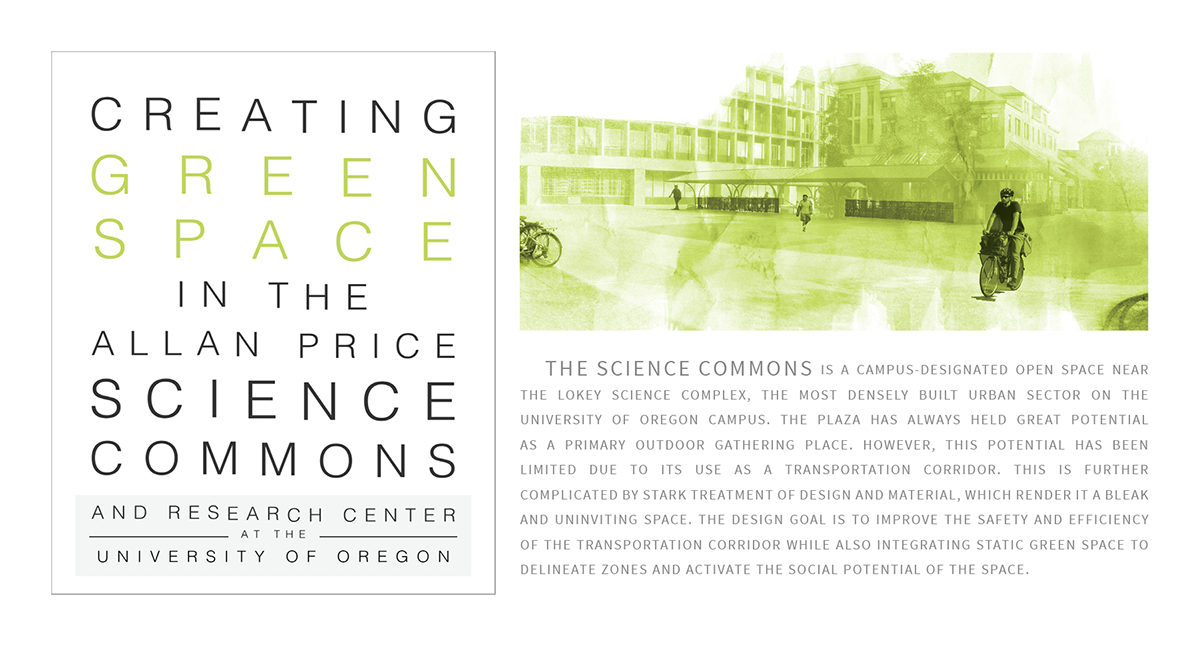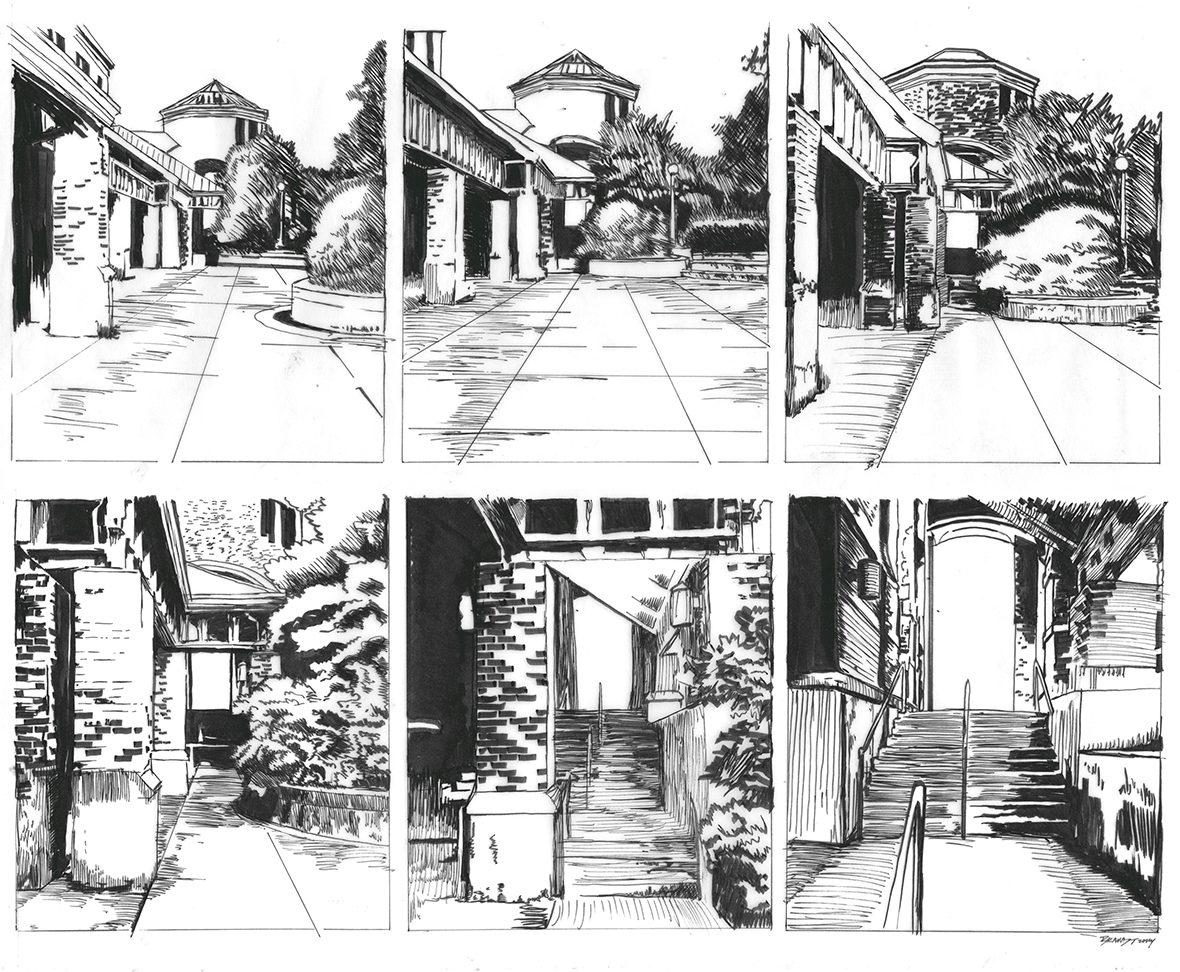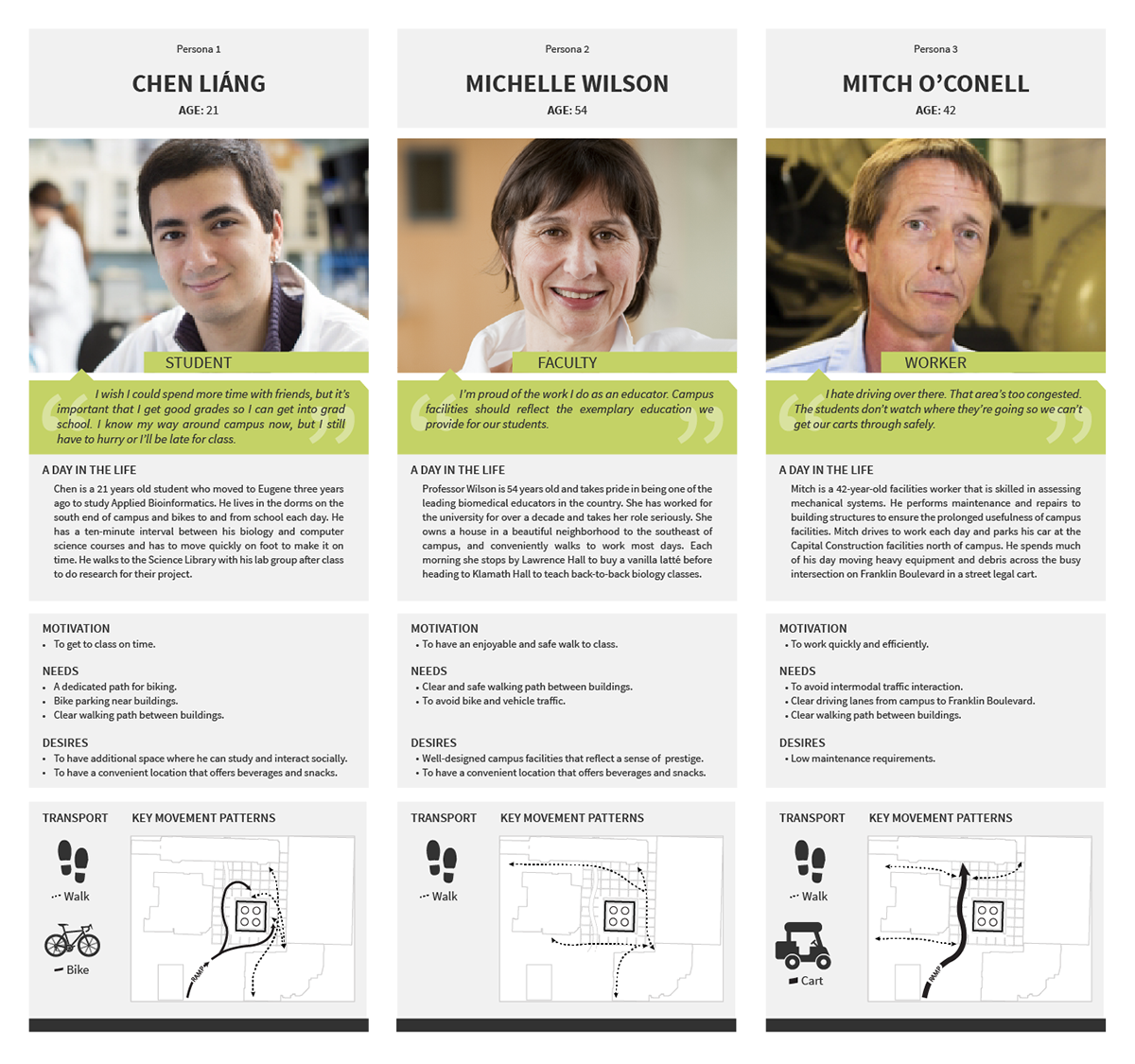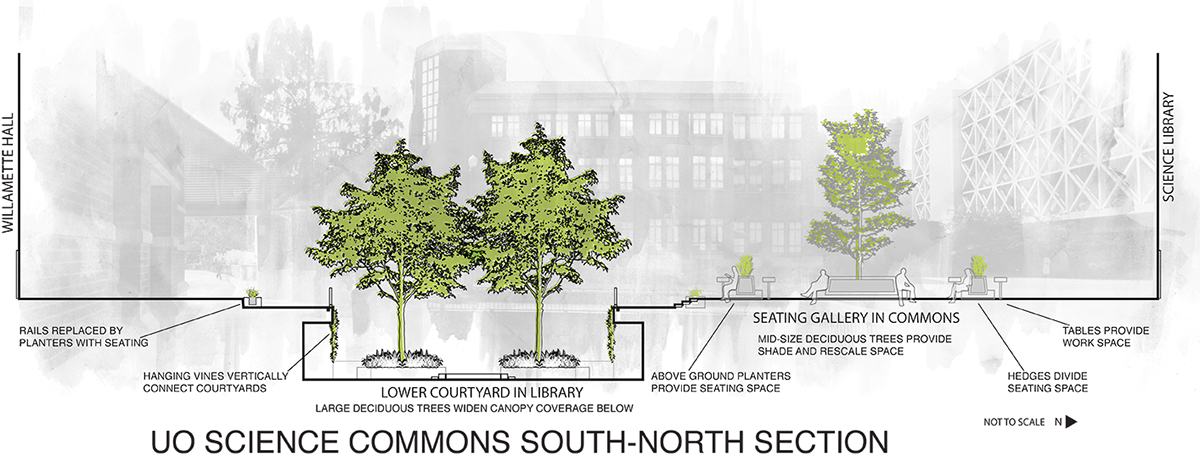
"The Science Commons is a campus-designated open space near the Lokey Science Complex, the most densely built urban sector on the University of Oregon campus. The plaza has always held great potential as a primary outdoor gathering place, but is limited by its use as a transportation corridor. Additionally, stark treatment of design and material render it a bleak and uninviting space. The design goal is to improve the safety and efficiency of the transportation corridor while also integrating static green space to delineate zones and activate the social potential of the space."

I began to assess the area by performing a series of observational writings and drawings, paying particular attention to demographics and movement patterns. I then created renderings that focused on the key points of interaction from the view of a pedestrian to deepen my understanding the space and the flow patterns of its users.

I used my observations to generate user personas that relate key demographics and movement patterns to better understand who is using the space and why they use it as they do.

My observations led me to the discovery that a major cause of navigational hazard in the site is the covered bicycle parking around the central courtyard, which draws cyclists into the interior of the space complicating interactions with pedestrians. I utilized this understanding to simplify movement patterns and decrease the occurrence of intermodal conflict by redistributing bicycle parking to the perimeter of the space.

Removing the bicycle parking creates opportunity to repurpose the interior of the site as a useful pedestrian gathering space. The presence of pedestrian artifacts, such as planters and tables, deters vehicular movement while maintaining pedestrian flow. The additional green space that results serves to enliven the site by creating visual variety to contrast the monotonous hardscape textures and rescales the site to a more human level.


In the final design, trees in the lower courtyard have been replaced to provide a wider canopy cover, creating shaded seating zones below. Since the Science Library lies beneath the commons, weight allowances and planting depth are limited. As a result, existing hardscape is reconfigured to supply above ground planters that bound and contextualize the space. Vines are used to reconnect the upper lower courtyards. A concentric display of trees radiates out from the central courtyard to a pedestrian seating gallery that provides space for students to study and relax.

