KYM Field Schools for Tropical Savanna Climate of Africa International Architectural Concept Project Competition
Equipe members: Gabriela Pereira Mendonça de Almeida, Leticia Midori Micima Akita, Ligia Cristina Batschke, Maria Hermínia Ziemann Wendt, Natália Gandin, Nicole Ramos de Camargo, Rafaela Bonsenhor e Sinara Ploszai.

VIEW FROM THE SCHOOL'S ENTRANCE
THE PROJECT
Flexibility,
functionality
and sustainability.
Inspired by those three concepts, this field school project- which can be implanted in any of the African’s tropical Savannah countries – was created. This proposal's intention, more than create a functional and useful space for the population around, is to turn it a kind of token that could represent the community and support the education improvement.
CONSTRUCTION - The building is supported by a stone base that elevates it from the ground for better protection of the adobe-made walls. These freestanding seals support the wood framework of the roofing – a waterproofed tressed rattan, that can be made by the own community. On this ceiling, solar panels were fixed – giving the school all the necessary energy supply. Except for the panels, all other parts of the construction can be made with the local labor and materials.
FLEXIBILITY - The proposed spaces were designed for the better use of the competition standard area. The two classrooms can be connected and their entire furniture is demountable, which guarantees the building lots of flexibility. The service areas, placed alongside the classrooms, make the construction more economical and functional by concentrating the hydraulic systems. This project have another differential which is a staggered garden attached to the school that can be used by the neighborhood to produce food and it also helps to low down the temperature of the building through a system of cooling ducts. Besides, the garden has a water tank that collects the pluvial water for school uses that don't require drinking water. For that purpose, a high fog/dew/rain collector, inspired on the Warka Water V5 Team’s model, stays near the school alongside trees. It gives the community potable water and it's a representative symbol. As an expansion possibilitys, some suggestions of implantation were made, to better organize and compose the future edifications.
THE SERVICE AREAS - Placed alongside the classrooms, make the construction more economical and functional
by concentrating the hydraulic systems.
STAGGERED GARDEN - This project have another differential which is a staggered garden attached to the school that can be used by the neighbourhood to produce food and it also helps to low down the temperature of the building through a system of cooling ducts. Besides, the garden has a water tank that colects the pluvial water for school uses that don't require drinking water. For tha purpose, a high fog/dew/rain collector, inspired on the Warka Water V5 Team's model, stays near the school alongside trees. It gives the community potable water and it's a representative symbol.
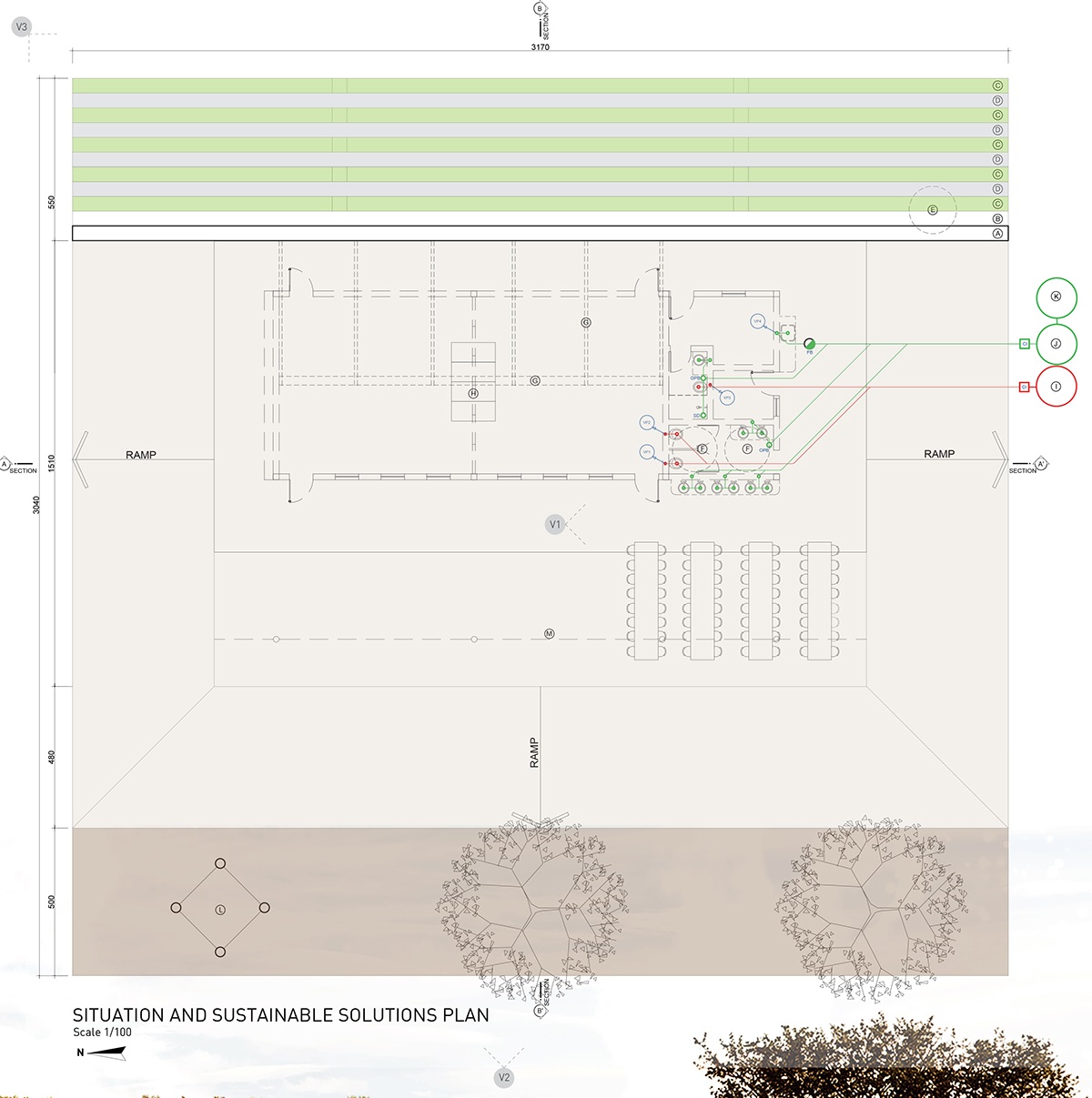
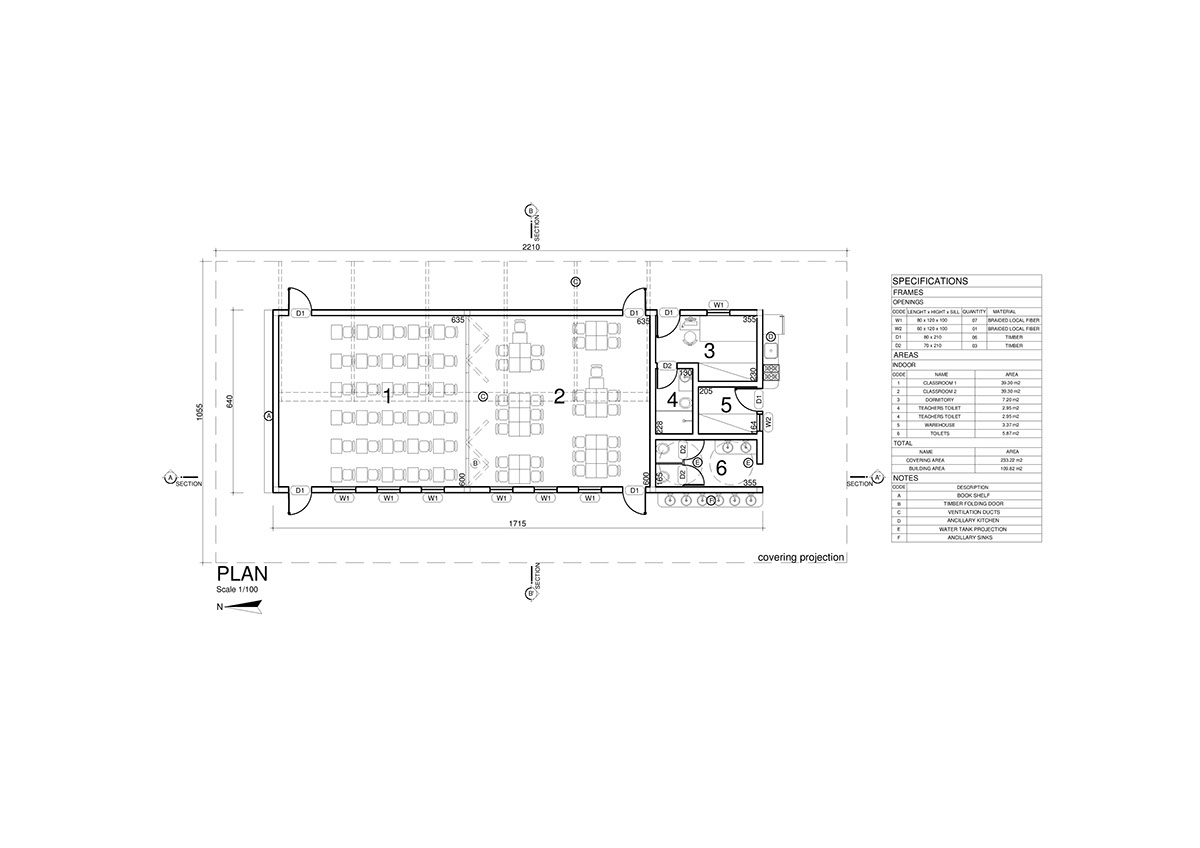

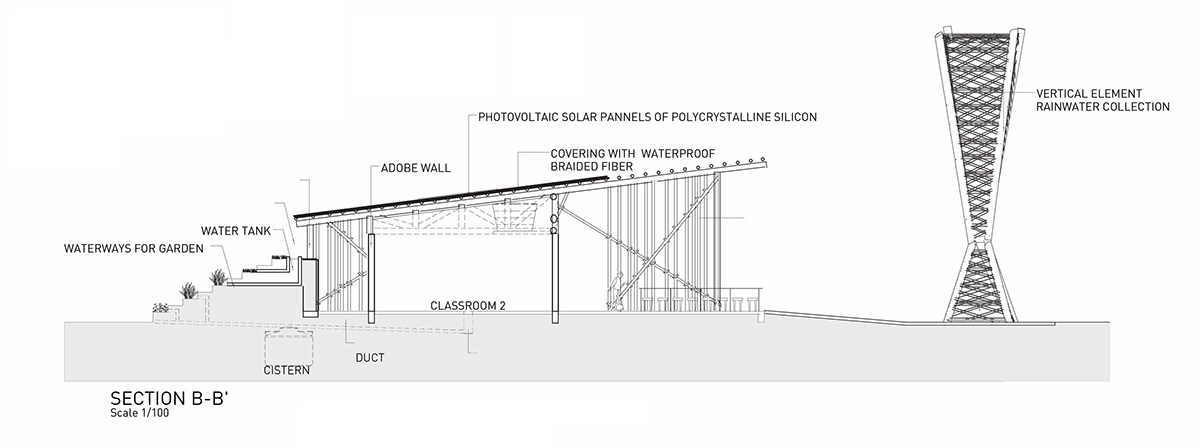

FURNITURE MADE WITH NOTCHES
EXPANSION - As an expansion posibilities, some suggestions of implantation were made, to better organize and compose the future edifications.
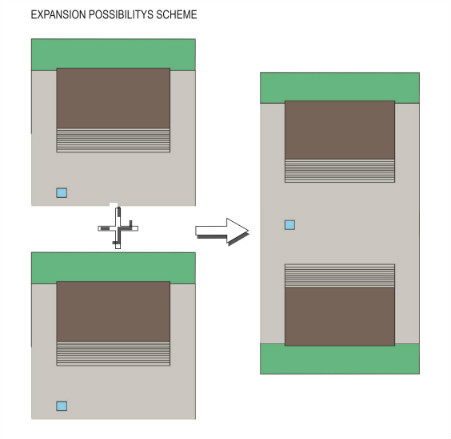



STRUCTURAL SCHEME


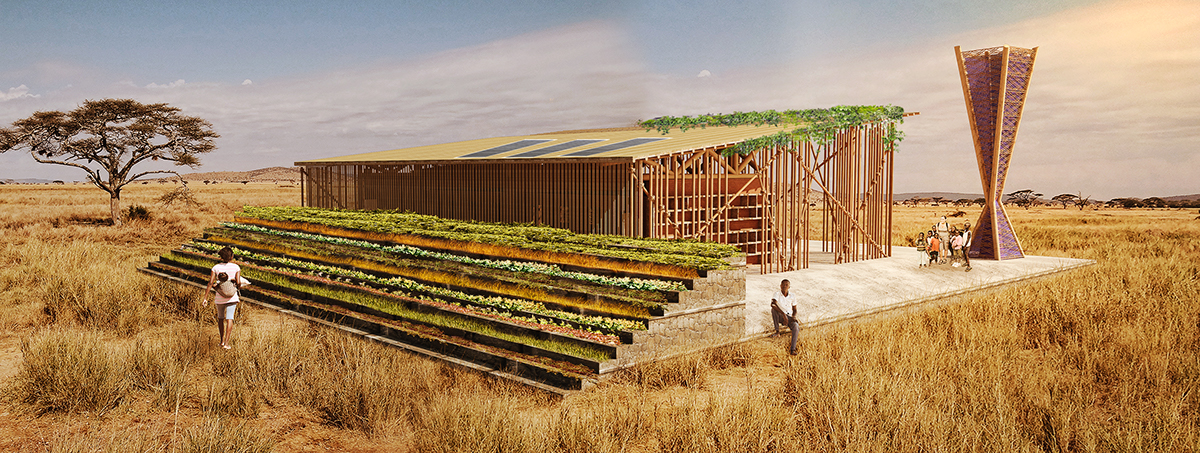
VIEW FROM THE SCHOOL'S GARDEN
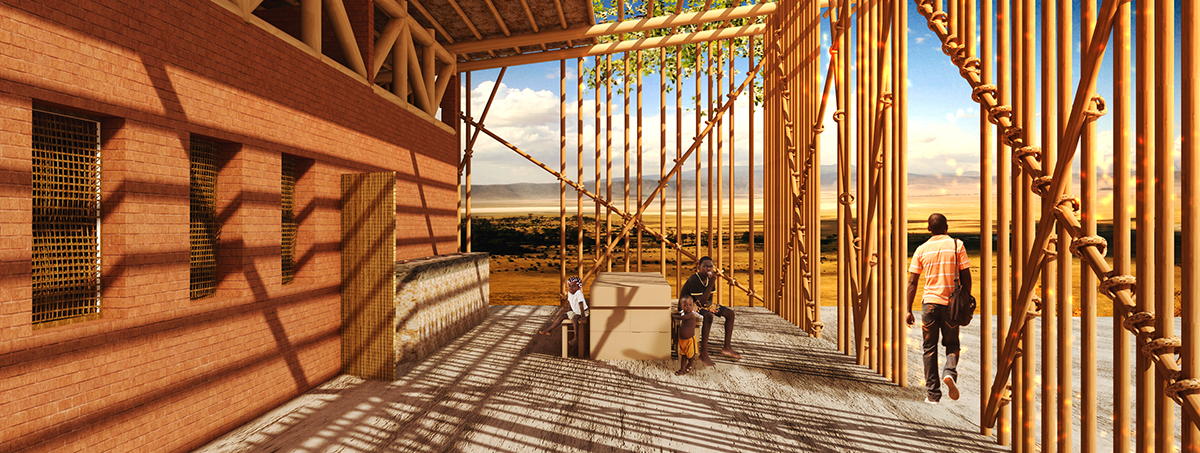
VIEW FROM THE CLASSROOM'S ENTRANCE

VIEW FROM THE SCHOOL'S CLASSROOM






