BLOK, KTÓRY ROŚNIE. ALEJA NIEPODLEGŁOŚCI, POZNAŃ
//
BUILDING THAT GROWS. ALEJA NIEPODLEGŁOŚCI, POZNAŃ

Celem projektu jest opracowanie koncepcji architektonicznej zespołu mieszkaniowego połączonego z ogródkami uprawnymi. Blok został usytuowany przy Alei Niepodległości będącej częścią ważnego dla kształtu miasta Poznania założenia urbanistycznego jakim jest Ring Stubbena. Założenia przyjęte w projekcie wynikają bezpośrednio z szeregu analiz kontekstu, w jakim znajduje się obiekt. Proces kształtowania formy pozostającej w relacji z funkcją pokazał możliwości jakie niesie ze sobą wykorzystanie modułu. W oparciu o powtarzalny element powstała struktura złożona ze 115 lokali mieszkaniowych z własnymi tarasami uprawnymi, wewnętrznego podwórka oraz parterowej części usługowej.
The aim of the project is to develop an architectural concept of a residential complex combined with individual urban farms. The apartment building is situated at Aleja Niepodległości, which is a part of the Stubben’s Ring urban conception, essential for the spatial structure of Poznan. The assumptions, made in the project, result directly from numerous analyses of the context in which the building is put. The making of the form, closely connected with the function, has shown possibilities of the use of a module. Using the repetitive element, the author has created a structure composed of 115 residential apartments with their own cultivated terraces, an inner courtyard and a service ground floor.
POŁĄCZENIE KONTEKSTU // LINKING THE CONTEXT


Położenie na granicy obszaru budynków wysokich i wysokościowych z obszarem budynków średniowysokich zobligowało projektanta do szczególnej wrażliwości w operowaniu skalą. Nowo projektowany budynek utrzymuje wysokość zabudowy położonego obok modernistycznego, ze spadkiem w kierunku zabudowy mieszkaniowej. Budynki sąsiednie wykorzystują prawie całą powierzchnię działek, na których są postawione, w związku z czym kubatura bryły stała się kluczowym polem działań projektowych.
The location at the border of the area of tall buildings and high-rises and the one of medium-high buildings has made the designer extremely sensitive to a scale. The height of the newly-designed building equals to the height of a neighboring modernist one and lowers in the direction of the housing buildings. The neighboring buildings cover almost all the area of the plot they are located on, therefore the cubic volume of the form has become a key aspect of the designing process.
PIERWSZE MYŚLI // FIRST THOUGHTS

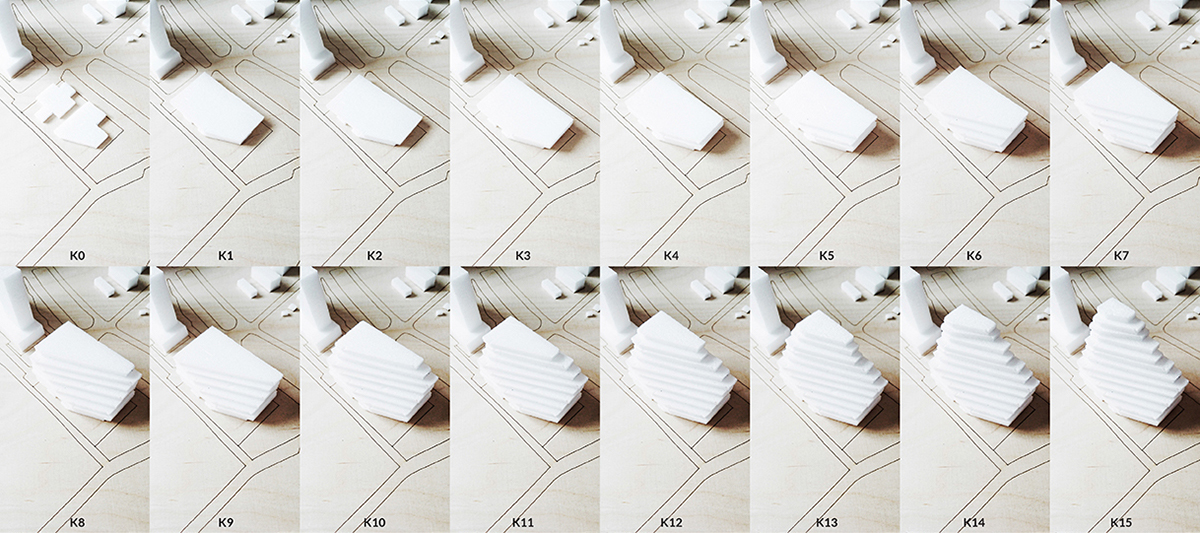
świat >> problem niewystarczajacych zasobow >> agrotektura // world >> insufficient resources issue >> agritecture
Prognozy ONZ mówią, że w 2050 roku 80% ludności ziemi będzie mieszkać w miastach. W przyszłości, aby wyżywić mieszkańców naszej planety potrzebne będą dodatkowe areały uprawne, a każdy metr kwadratowy powierzchni ziemi będzie musiał zostać wykorzystany efektywniej. Szansą na pozyskanie nowych terenów jest pionowa multiplikacja terenów hodowlanych. W takich układach tereny zurbanizowane świata architektury przeplatają się ze światem rolnictwa i przyrody, co w skrócie można określić mianem ‘agrotektury’.
According to UN prospects in the year 2050, 80 percent of the population of the world will live in cities. In future, to feed the inhabitants of our planet, new rural areas will be needed. Moreover, every square meter of earth will have to be used more effectively. A chance for gaining new rural areas is the vertical multiplication of cultivating ones. In such layouts, urban territories of architecture alternate nature and agriculture, what can be named ‘agritecture’.

Polska >> modernizm >> ogródki działkowe // Poland >> modernism >> garden plots
W Polsce od lat istnieje już tradycja miejskiego rolnictwa - ogródki działkowe w miastach. Cieszy się ona nadal dużą popularnością ze względu na brak prywatnej zieleni w modernistycznych blokach zamieszkiwanych przez Polaków. Rodzinnych ogródków działkowych w Polsce istnieje około miliona, szacunkowo liczba związanych z nimi osób to 3-4 miliony. Jakiekolwiek próby ingerencji w strukturę ogródków kończą się silnymi protestami ich właścicieli.
In Poland for many years, there has been a tradition of urban agriculture – garden plots in towns and cities. It still gains huge popularity because of the lack of private green areas in modernistic apartment buildings inhabited by Polish people. There are around 1 million family garden plots. The approximate number of people connected with them equals to 3-4 millions. Any attempts to change the structure of allotments meet severe protests of their owners.

wzrost >> roslina >> czlowiek // growth >> plant >> human being
Wzrost oznacza łączenie, multiplikowanie, poszerzanie dotychczas spotykanej działalności. Blok poprzerastany zielenią tworzy środowisko, w którym będą panowały warunki przestrzenne sprzyjające obustronnemu wzrostowi poprzez synergię zieleni z człowiekiem.
Growth means combining, multiplying, spreading the present activity. The apartment building full of greenery creates an environment with special conditions, favorable for mutual growth, thanks to the synergy of greenery and human being.

KSZTAŁTOWANIE FORMY // CREATION OF FORM
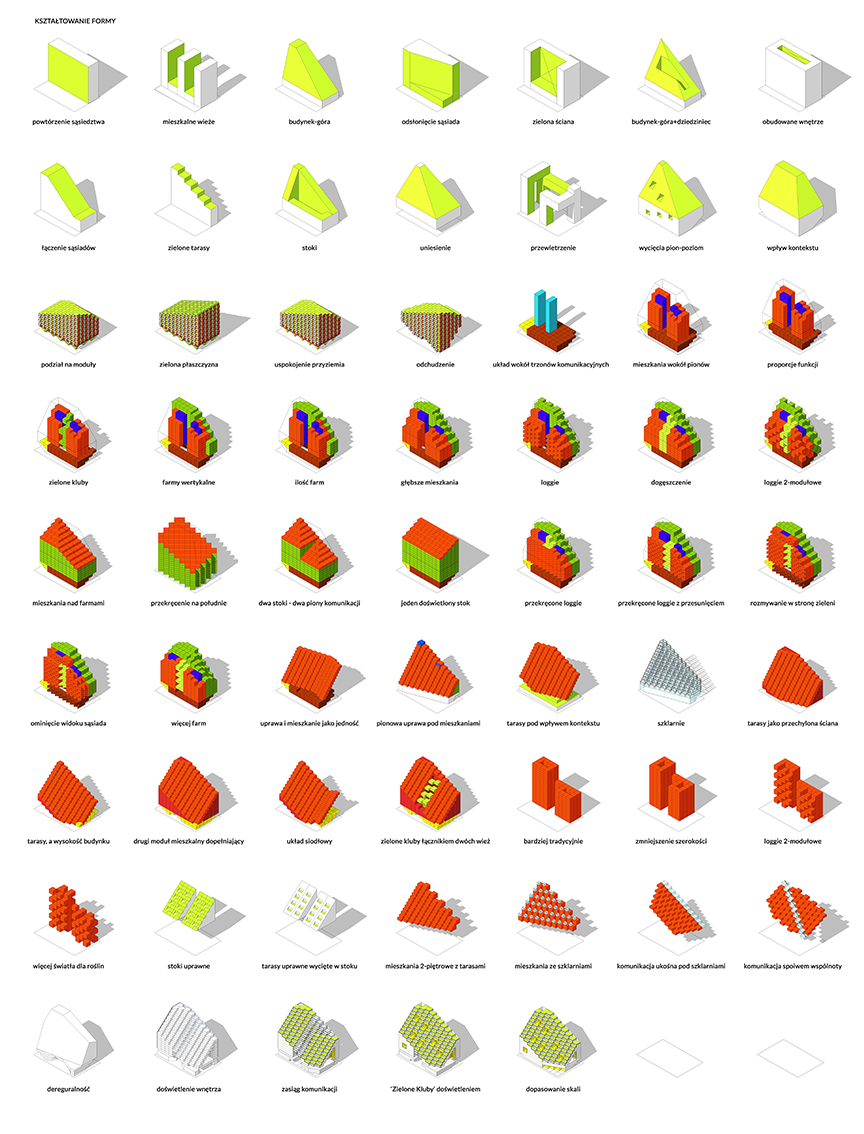
Wartości graniczne wynikające z analizy urbanistycznej miały decydujący wpływ na ostateczny kształt projektowanej zabudowy. Projektowanie samej struktury wiązało się z próbami osiągnięcia więzi między zielenią a mieszkaniami, która będzie najbardziej korzystna dla obu stron. Spojrzenie na działkę pod kątem możliwości właściwego wykorzystania jej trzeciego wymiaru dało efekt o charakterystycznej strukturze. Używając modułu kostki udało się otrzymać formę, która jest optymalna pod względem funkcjonalnym, jak i przestrzennym. Naturalnie łączy skomplikowane sąsiedztwo, jednocześnie mimo znacznych rozmiarów zachowując ludzką skalę.
The limit values showed in the urban study have significantly determined the final form of the designed building. Designing of the structure itself was connected with attempts to achieve a link between greenery and apartments that would be the most favorable for both. The taking into consideration the possibilities of the third dimension of the site has resulted in the development of the characteristic structure. Using the cubic module, the author has created the optimal form, as far as functionality and space are concerned. It naturally unites complicated neighboring, at the same time preserving a human scale, despite of its considerable size.

STRUKTURA BUDYNKU // STRUCTURE OF BUILDING

Struktura mieszkań składa się ze 115 lokali skonstruowanych z powtarzalnych modułów o rozpiętości w osiach 6,6 na 6,6m. Kostkowe moduły na potrzeby utworzenia stoku uprawnego na południowej stronie założenia są poprzesuwane względem siebie o wartość połowy modułu. Przewiduje się występowanie 3 typów mieszkań rozrzuconych po wszystkich kondygnacjach. Mieszkania ułożone tarasowo mają dostęp do prywatnych tarasów uprawnych o powierzchni blisko 22 m² każdy.
The structure consists of 115 apartments built of the repetitive modules with dimensions of 6.6m by 6.6m in axes. On the south side of the project, to create a cultivatable slope, the cubic modules are moved in relation to one another by the half their dimension. Three types of apartments are foreseen on every floor. The apartments placed in terraces have their own access to private cultivatable terraces with the area of around 22 square meters each.

RZUTY I PRZEKROJE // PLANS AND SECTIONS
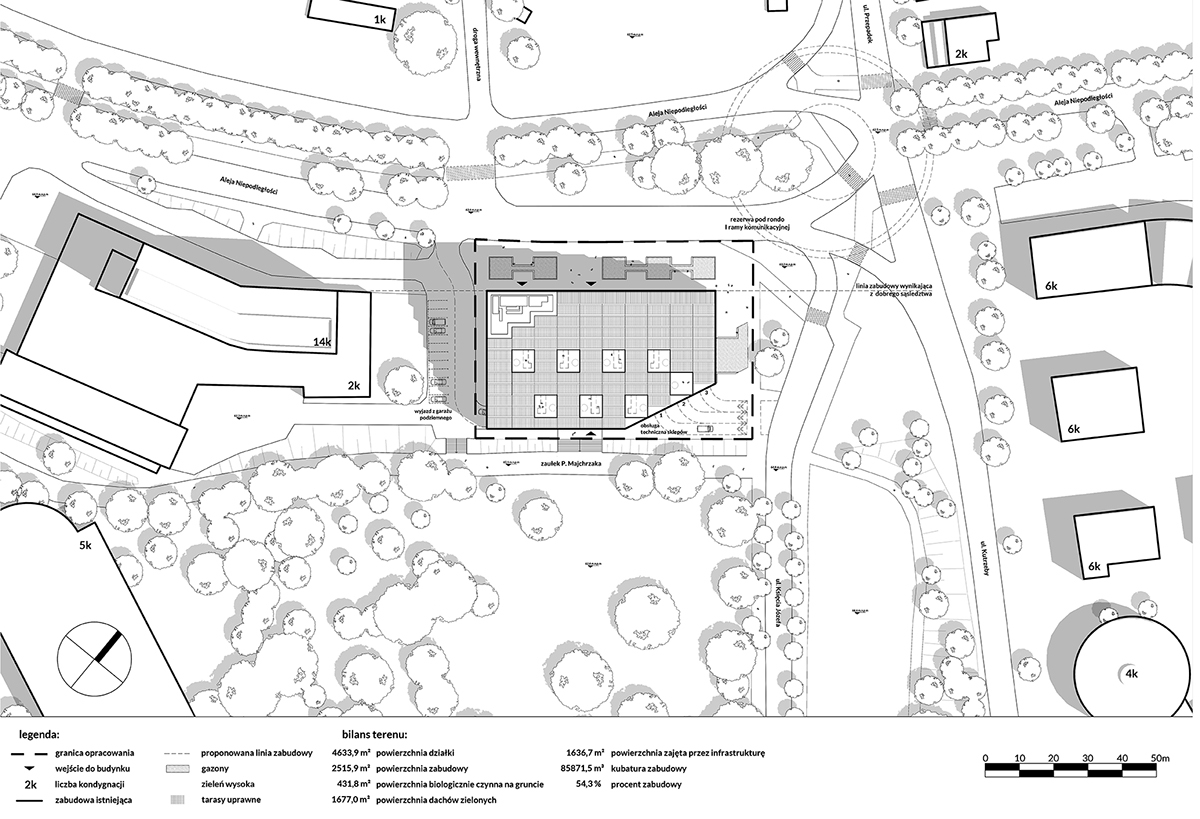


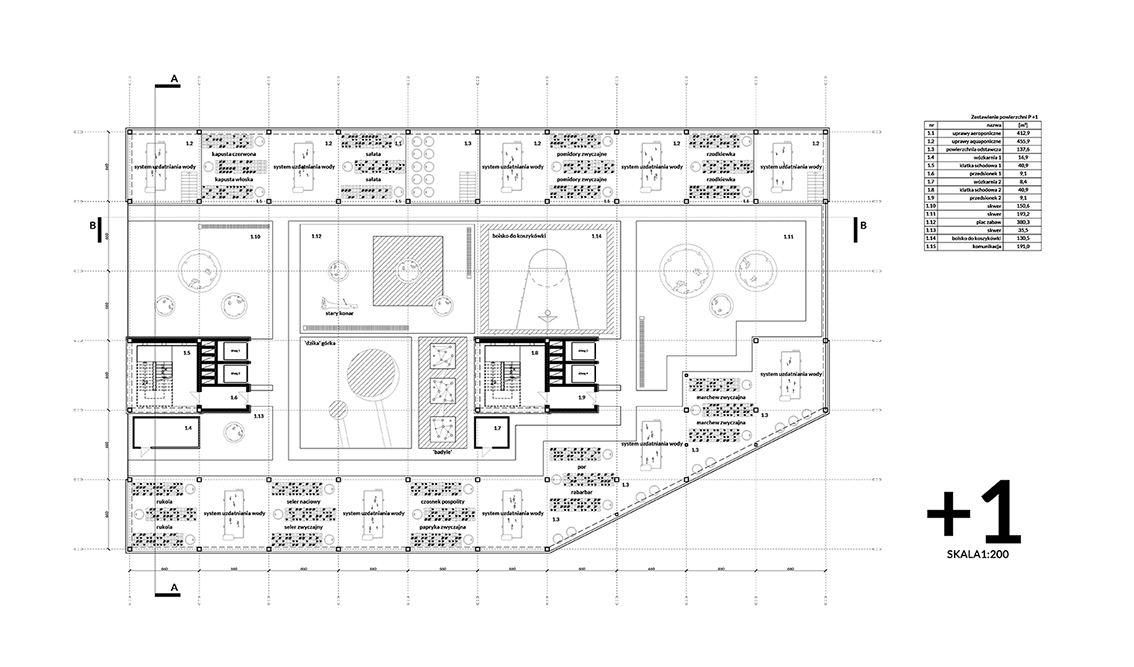


MODUŁ MIESZKALNO-UPRAWNY // MODULE FOR LIVING AND CULTIVATING
Kształt lokali mieszkalnych wynika z przyjętej formy modułu, jaki tworzy strukturę budynku. Wielkość mieszkań waha się od 35 do 78 m². Wszystkie zostały zaprojektowane jako dwustronne z możliwością przewietrzania na przestrzał z wykorzystaniem okien od podwórka. Istnieją trzy główne rodzaje mieszkań: jednomodułowa kawalerka oraz dwumodułowe: poziome i pionowe. Ich układ wewnętrzny podyktowany jest względem nasłonecznienia poszczególnych pomieszczeń.
The shape of the apartments derives from the form of the module that constitutes the structure of the building. The area of the apartments equals from 35 to 78 square meters. All apartments are designed as double-sided with the possibility of natural air conditioning by opening opposite windows (one on the courtyard). There are three main types of apartments: one-module one-room, two-module: horizontal and vertical. Their inner layouts result from the analyses of the aspect of sun-light in each room.

PERSPEKTYWY // PERSPECTIVES
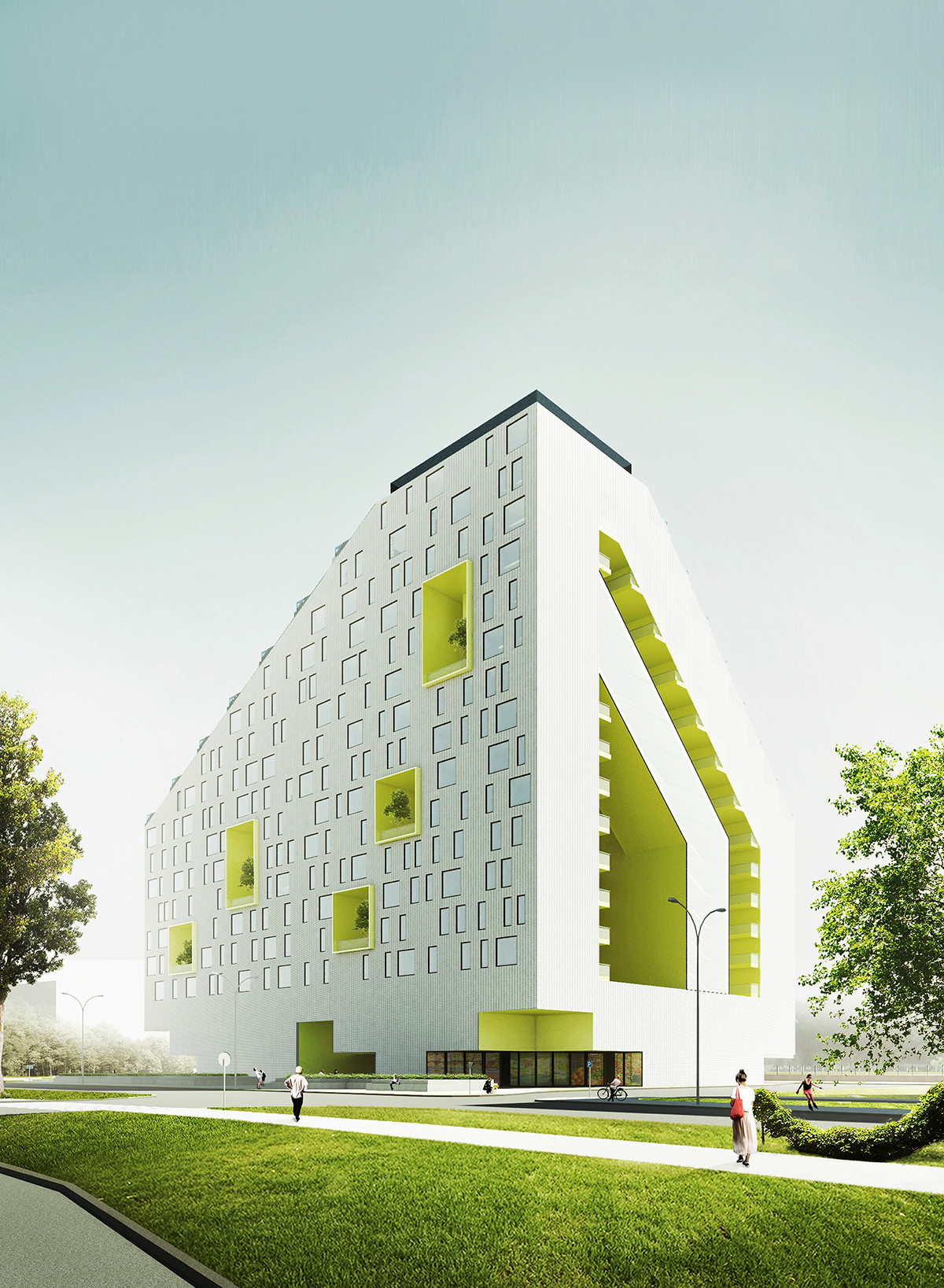

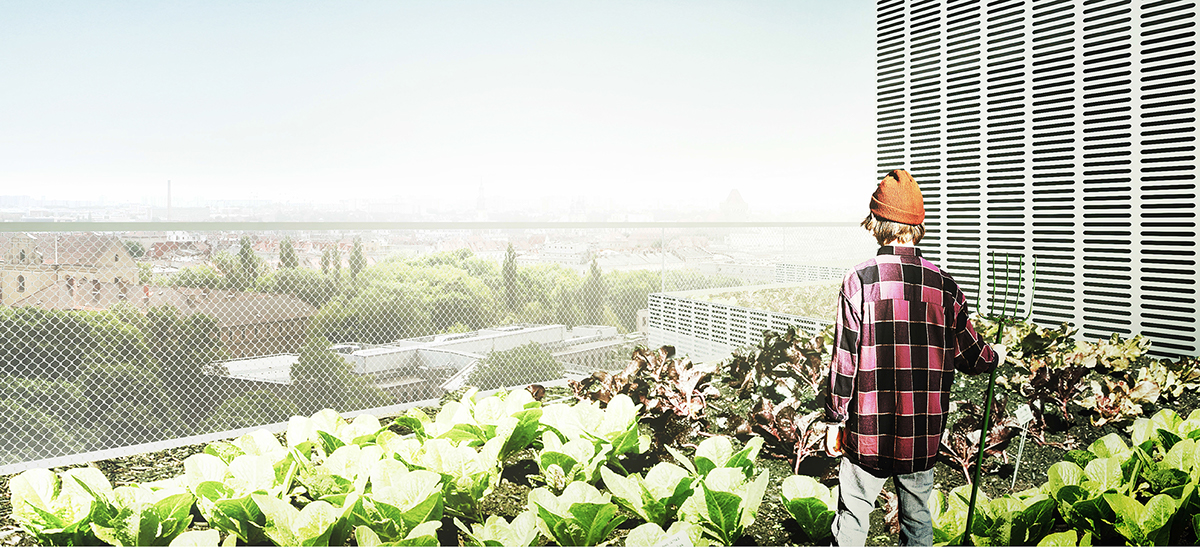
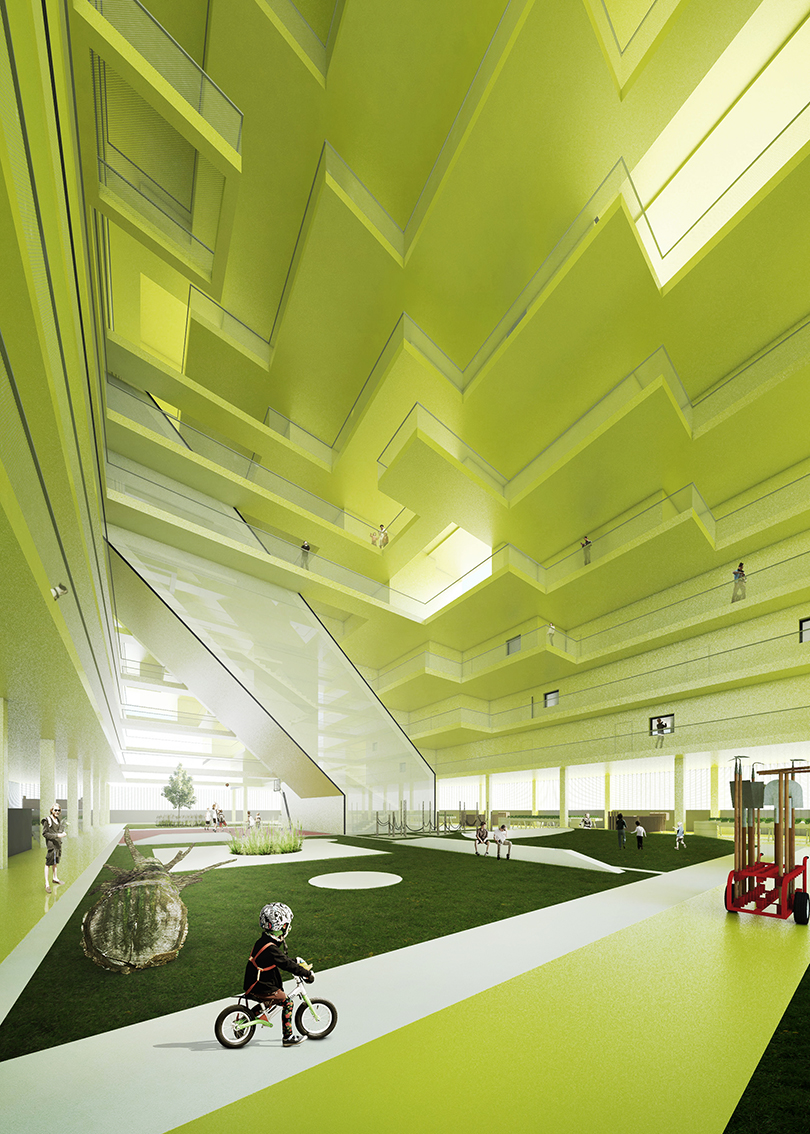
MAKIETY // MODELS

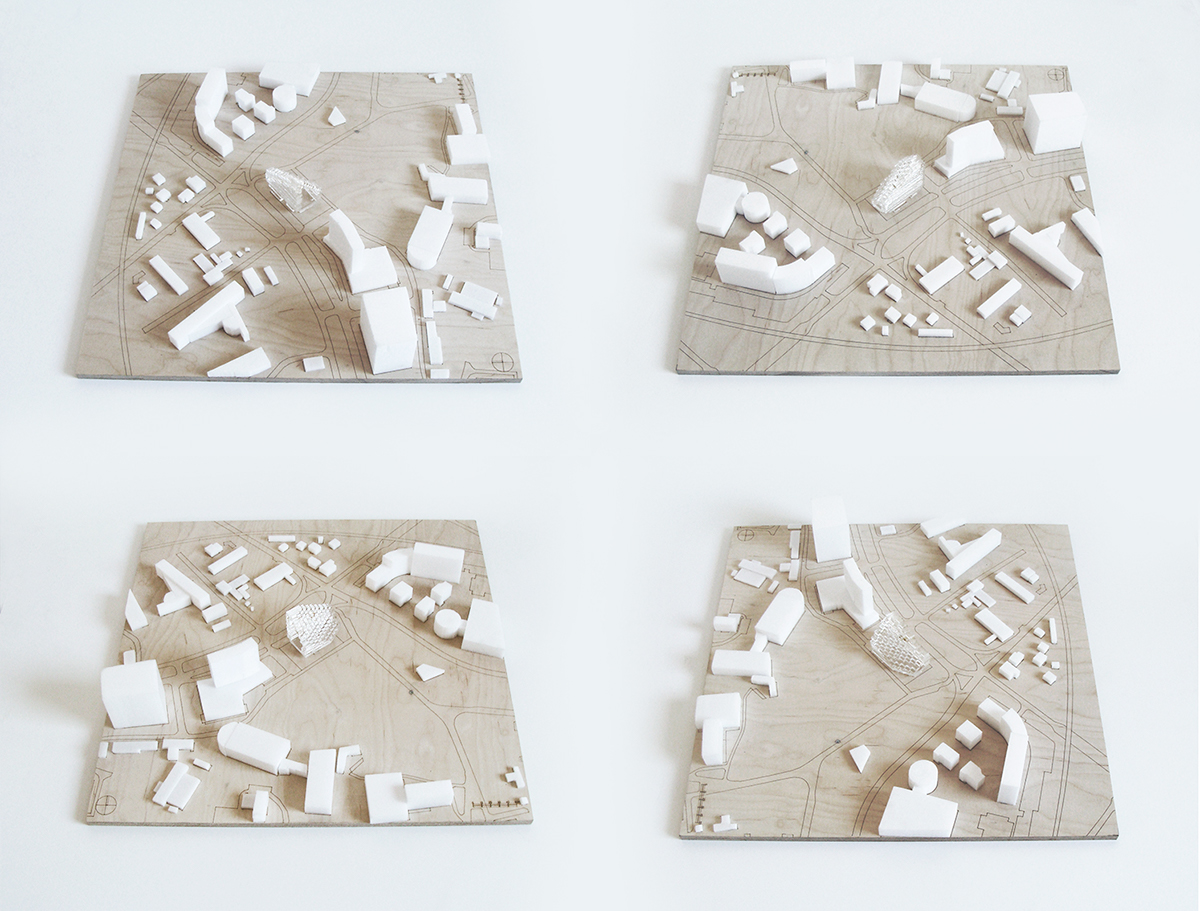
*Finalist of DYPLOM ROKU SARP 2016 - Best Polish Architecture Diplomas 2016
**Archiprixer 2017: Ahmedabad
