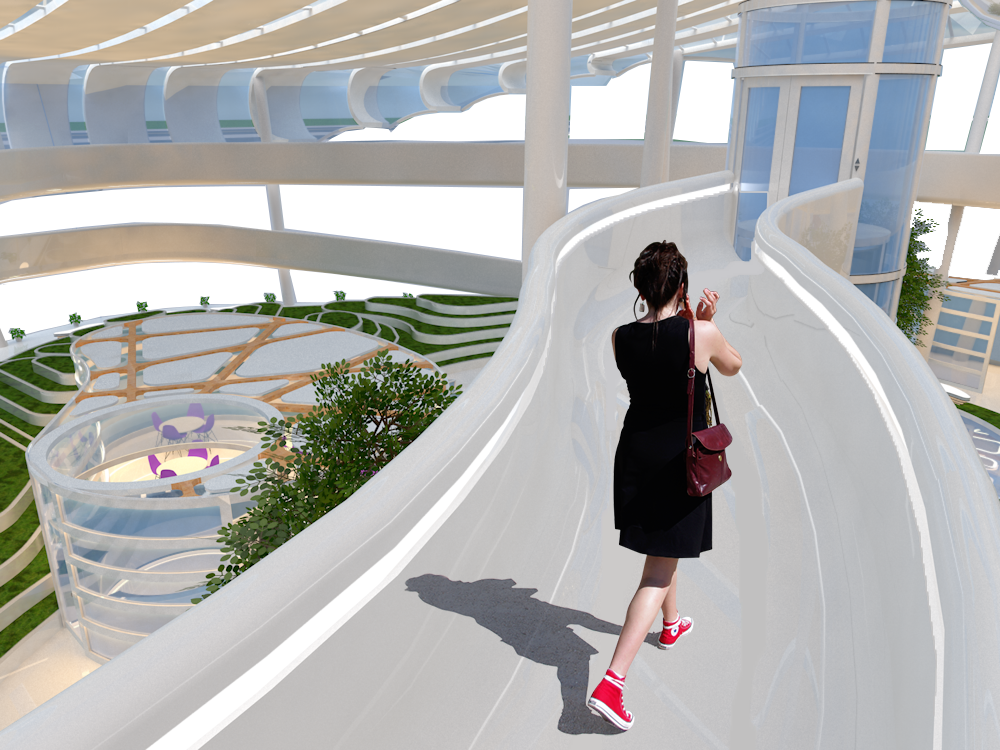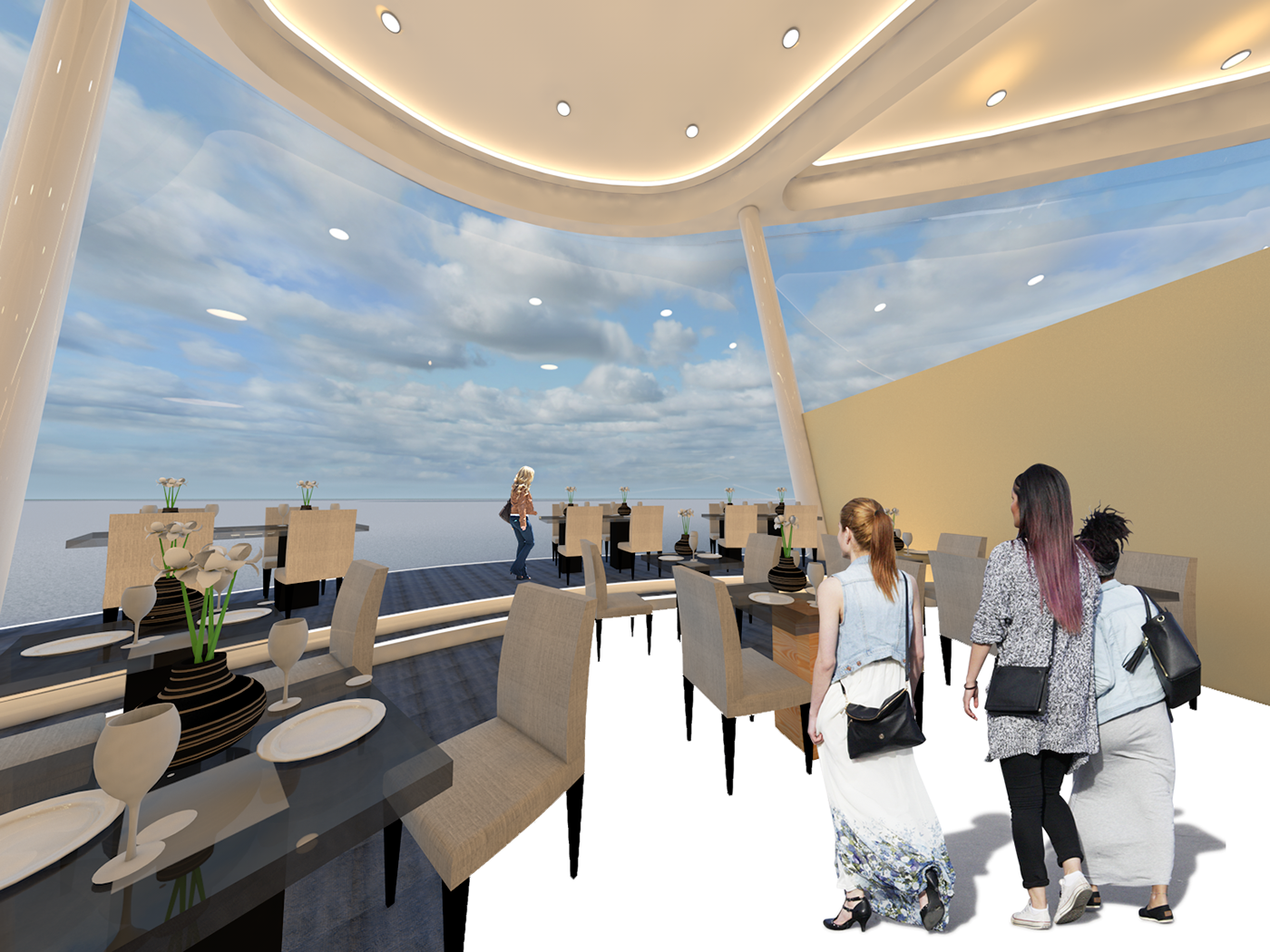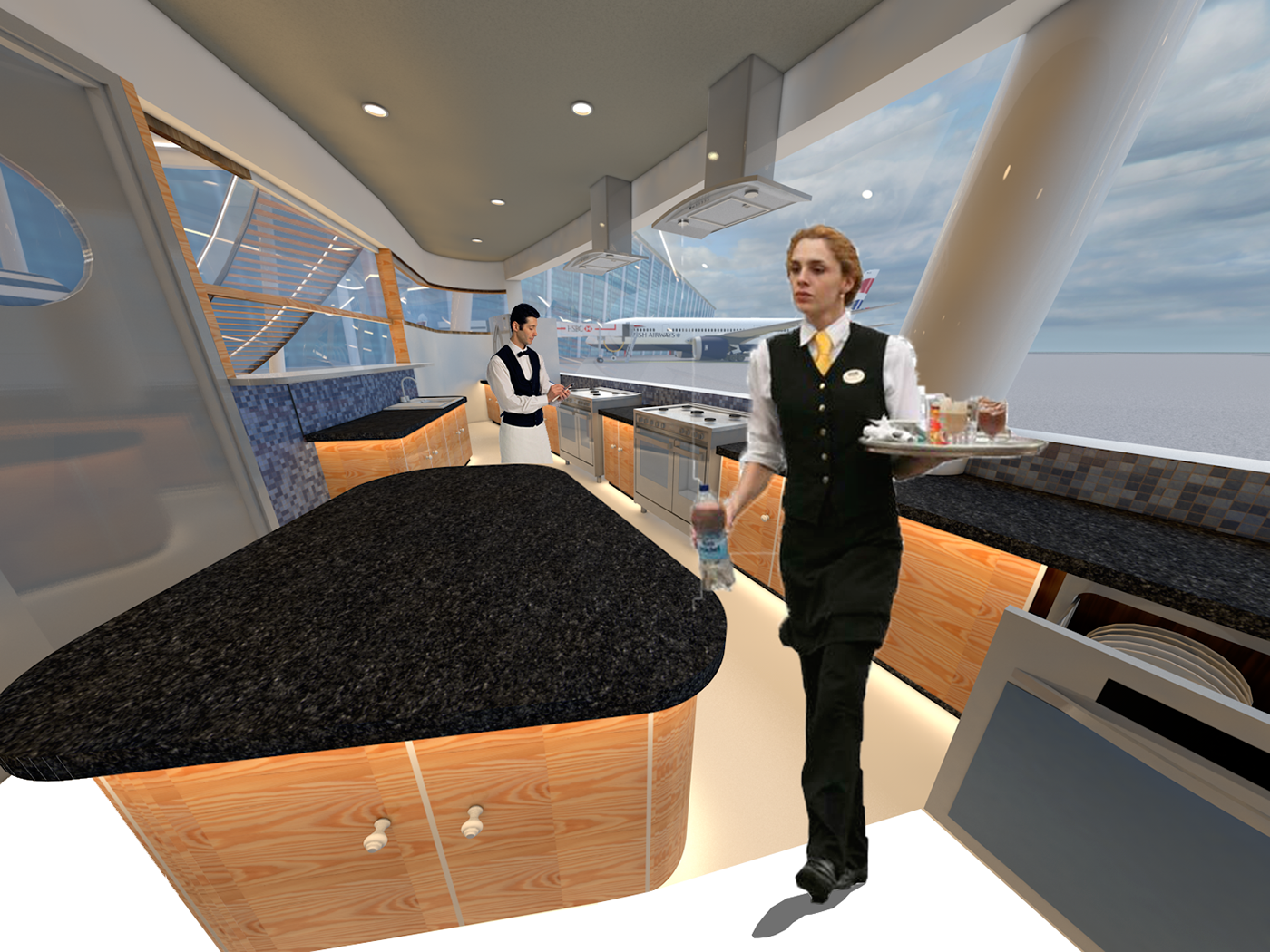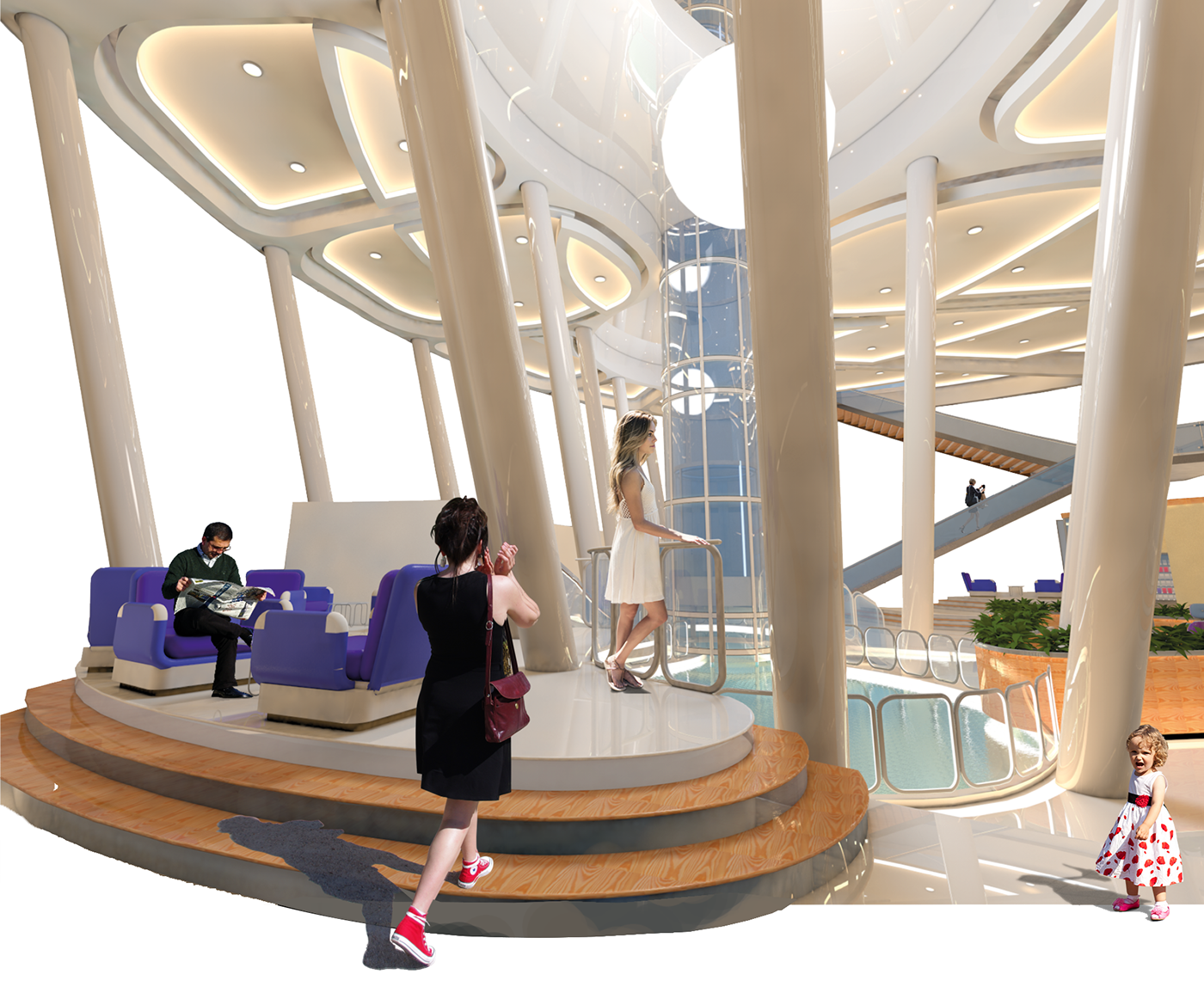
Hyperlapse
…..A place designed to re-calibrate your internal clock during long haul journeys.
“There are those airports which make you feel better, and there are those airports that, when you go there, your heart sinks: you cant wait to get out of there. They both function as airports, but its the things you cant measure that make them different.” – Norman Foster
Airports today have become one of the most important mediums for transport and communication. Passengers from all around the world travel to international destinations via airports. An Airport Lounge provides us as designers with some fantastic opportunities to contribute to the welfare and experiences of travel. Farokh Damania intends to design an Airport Lounge for the proposed new Terminal planned for development at Heathrow Airport by 2030. The new terminal will elevate Heathrow’s status into an International Hub much like the airport in Dubai. Once this gets under way, people from a wide range of time zones will visit this airport.
‘Hyperlapse’ Airport Lounge a proposed annexe for the International Airport hub at Heathrow in London designed with the key focus of tackling the issue of jet-lag associated with International travel. Farokh Damania’s design focuses upon creating an entirely unique experience where passengers can enjoy time in spaces that will help to re-calibrate their internal clocks. The design is layered into three levels each simulating a time zone that reflects their final destination. Each layer provides activities that reflect this time zone with daytime Parkland at the top level, an evening street scene in the middle and nighttime luxury hotel environment at the bottom. This final level is set below ground to help manage day lighting issues. By creating these spaces Farokh believes passengers can arrive refreshed and connected with their final destination’s time zone. The Airport Lounge building captures a sense of time through the development of three experiential levels.

Hyperlapse Airport Lounge: Exterior View
Level 3
Theme: Day Time ‘Parkland’
Theme: Day Time ‘Parkland’
The idea of a “Day Time” has been represented through creation of a Parkland Area. We tend to think of the outdoors in day and leisure time we enjoy is often enjoyed in city parks and rural settings. Passengers experience a very vibrant sense of the Day Time which is further enhanced through creation of a bright skyline, artificial clouds, natural trees, natural light, wind and grass that dominate the interior spaces. Passengers are also provided with a sense of transparency where they can view through discrete levels of the Airport Lounge with the help of organic shaped partially glazed flooring on each level.

Hyperlapse: Interior View at Level 3. Theme: Parkland. Conceptual Environment Design: Day Time

Hyperlapse: Entrance Bridge connecting the Heathrow Terminal with Hyperlapse Airport Lounge Building at Level 3.

View of the Interiors at Level 3 Parkland Theme zone when passengers enter this level.

Interior View of Level 3 of Hyperlapse. Grass beds and natural tress have been provided at this level to enhance the 'Parkland' Theme environment of level 3. Natural trees and grass beds also give a natures touch to the interiors of the Airport Lounge.

Interior View at Level 3 of Hyperlapse. Organic shaped glazed flooring has been provided at Level 3. This helps natural light which enters into the level 3 through the partly glazed suspension roof to penetrate down into Level 2 and Level 1. Passengers also get a glimpse of different activities happening at the level below and vice-versa.

Hyperlapse: Interior View of Cafeteria at Level 3.

Hyperlapse: Walkway Bridge taking passengers to Mid-Height level where they get a good view of the interior and exterior surroundings.

Hyperlapse: Interior View at Level 3. Mid height walkway bridge is connected to the elevator. Passengers can opt to use the elevator while they walk on the bridge to traverse to different levels of the Hyperlapse Airport Lounge

Hyperlapse: Interior View at Level 3. Mid height walkway bridge is connected to the elevator. Passengers can opt to use the elevator while they walk on the bridge to traverse to different levels of the Hyperlapse Airport Lounge.
Level 2
Theme: Evening ‘City Square and Urban Street Walk’
Theme: Evening ‘City Square and Urban Street Walk’
The evening time zone of Airport Lounge resembles the idea of a “City Square and Urban Street Walk”. Most of us are commuting in the evening, shopping, traveling home and enjoying the buzz of the city,sharing time with friends for a drink or a meal. Facilities such as restaurants, bars, retail shops, food stalls and relaxation areas are provided to enhance the ‘Evening Time’ theme. Water Mist is provided to enhance the beauty of its interiors and provide an evening atmosphere, more moody and a real change from the daytime experience.

Interior View at Level 2 of Hyperlapse Airport Lounge. Theme: City Square and Urban Street Walk. Conceptual Environment Design: Evening Time.

Hyperlapse: Interior View at Level 2. Water Mist Sprinklers are used as a unique interior element which enhances the interior's visual beauty with its Vaporous Fog.

Interior View of level 2 of Hyperlapse. The 'City Square and Urban Street Walk' Theme has been enhance by Street Benches, Water features, Water Mist Sprinklers and Food and Retail Stalls.

Interior View at Level 2 of Hyperlapse. Food and Retail Stalls have been provided n the interiors enhancing the 'Evening' Environment of this level. Fine Dire Restaurants and Bars are also provided where passengers can take some time off to relax and refresh themselves before they board their flights.

Hyperlapse: Interior View at Level 2. Elevator is connected to the bridge, allowing passengers to walk above the water feature. Passengers also get a chance to walk through the water wist with is emitted by the sprinklers.

Hyperlapse: Staircase connecting different levels of the Airport Lounge. The design consists of Gloss finished wooden treads and glazed risers.

Hyperlapse: Interior view of Fine Dine Restaurant at Level 2. Passengers can take some time off to relax and refresh themselves while they spend their time at the Fine Dine Restaurant. Passengers also get a good view of the exteriors surroundings with the help of exterior glazed facade.

Interior View of Bar at Level 2 of Hyperlapse. Passengers at the Bar area get a good view of the external surrounds through the exterior glazed facade while they spend some time to relax or socialize with other passengers while having drinks and/or snacks at the Bar Area.

Interior View at Level 2 of Hyperlapse. The Quiet Zone of The Level 2 consists of Relaxation and SPA areas. Passengers can take some time off to relax in a quiet environment and refresh themselves before they board their flights.

Interior View of Kitchen at Level 2 of Hyperlapse. Spacious kitchen has been provided which accomodates number of facilities to cater to Passengers with various dishes and drinks while they wait at the Fine Dine Restaurant. This ensures that passengers receive good level of hospitality from its Airport Lounge staff members.
Level 1
Theme: Night Time ‘5 Star Hotel’
Theme: Night Time ‘5 Star Hotel’
The level 1 entirely represents a “Night Time” experience. The area is developed in an underground environment and no natural light penetrates the space. When traveling we spend our night times in hotels so it makes sense to create a hotel type environment. The spaces are definitely Five Star where its passengers enjoy high quality hospitality and rooms to sleep, and napping areas for relaxing.

Interior View at Level 1 (Sub-terrain level) of Hyperlapse. Theme: 5 Star Hotel. Conceptual Environment Design: Night Time

Lounge Seating Area at Level 1 of Hyperlapse. Passengers get a good view of the interiors of level 1 while they relax and/or socialize with other passengers at this level.

The Napping Area provides its passengers with an opportunity to take some time off to nap while they wait for their flights. The Napping Area is provided with lounge seating, puffy and lamp lights. Green plants are provided around this area on a 750mm high partition to enhance the visual aesthetics of the area.

Interior View at level 1 of Hyperlapse. Interior elements such as water feature, bridge, different floor levels and lighting play a major role in enhancing the interior beauty of the level 1.

'5 Star Hotel' themed rooms at Level 1 of Hyperlapse. Passengers are provided with luxurious facilities provided in the rooms. Facilities such as Bed, Shower Cubicles, Study Desks and chairs are provided to provide its passengers with high level of comfort. Elements such as table lamps, canvas paintings and cove lighting are also used to enhance the interiors of the rooms.



