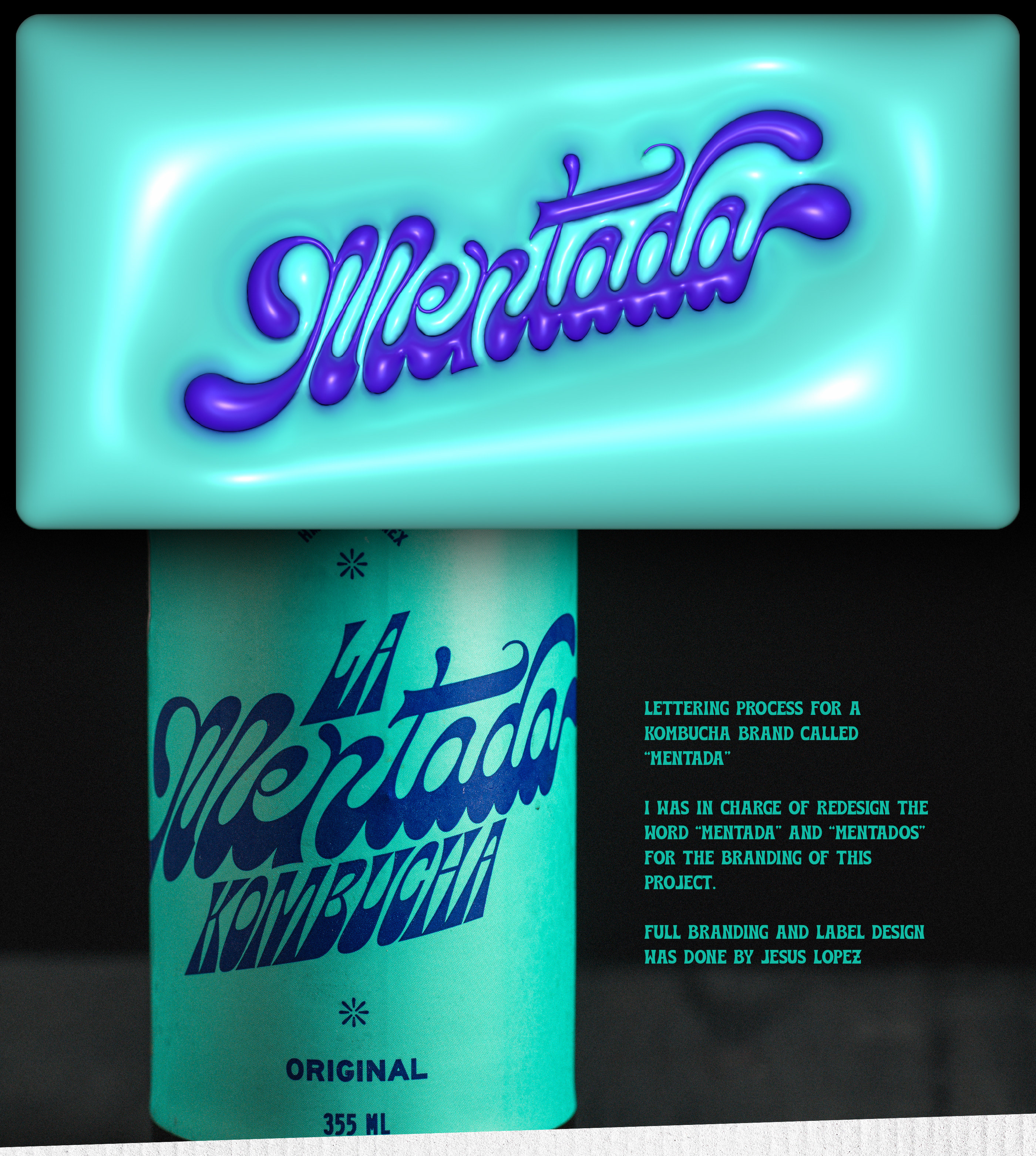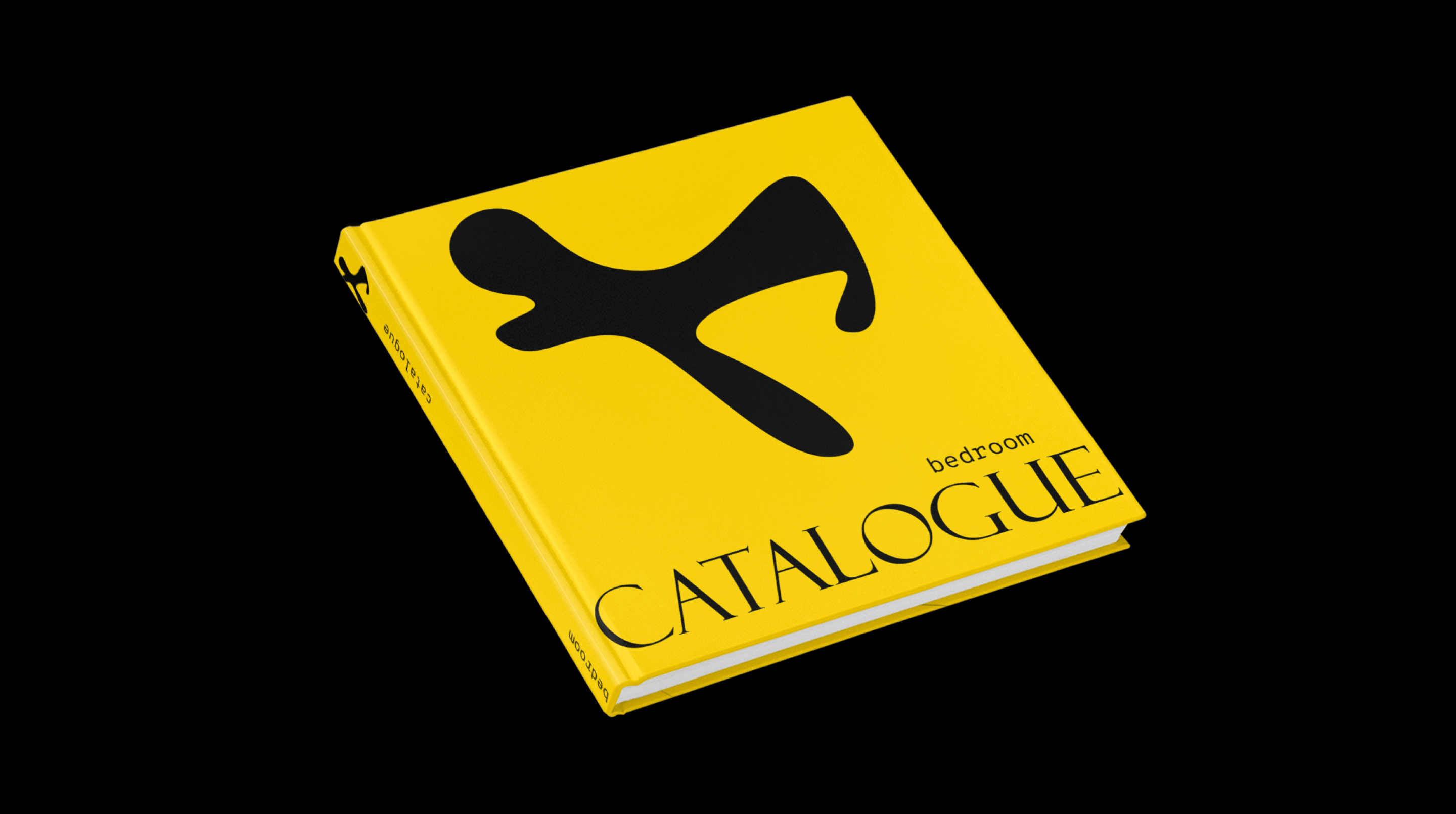YEAR: 2015
FIELD: ARCHITECTURE
LOCATION: LAUNCESTON, TASMANIA
PROJECT TYPE: ACADEMIC
INSTRUCTOR: PHIL DINGERMANSE / GEOFF CLARK
FIELD: ARCHITECTURE
LOCATION: LAUNCESTON, TASMANIA
PROJECT TYPE: ACADEMIC
INSTRUCTOR: PHIL DINGERMANSE / GEOFF CLARK
Final year M.Arch Professional Project reacts against the car-dominated culture and expanding suburban housing estates currently defining the regional city of Launceston and speculates on the potential for higher density infill-housing typologies to provide affordable housing on ‘brownfield’ inner-city sites. The design proposal is tested on an ‘under performing’ inner-site on the corner of Frederick St and Margaret St, opposite Brickfields park.
Hand Drawing / SketchUp Pro 2015 / LayOut 2015 / ArchiCAD 18 / InDesign CC / Photoshop CC / Illustrator CC
Questioning alternatives to the Great Australian Dream:
Examination of speculative housing model as a provocation for housing innovation.
Examination of speculative housing model as a provocation for housing innovation.
The project is positioned as a provocation to the ‘greenfield’ volume housing model dominant in Australia. The research inquiry investigates the notion of the ‘Great Australian Dream’ as a cultural paradigm that has directly influenced the residential type and questions its relevance to a growing demographic that sits outside the conventional family unit. It also examines the conventional volume housing model in order to speculate on the possibility of forming a productive collaboration between designers and developers to produce an alternative housing model that better facilitates Launceston’s future needs.
Teddy Cruz in his theory of ‘urban acupuncture’ suggests that it is imperative for architects operating in this field to dispense with an empirical understanding of housing and consider the typology as being defined through sets of relationships with the urbanism it occupies (Cruz 2006). Diego Ramirez-Lovering suggests that in order for architects to make a positive contribution in this context ‘we must forgo our obsession with the architectural object and embrace the reality of the dwelling as a product shaped by the entire chain of supply and demand’ (Ramirez-Lovering 2008)
The project reconciles the aspiration of ‘urban acupuncture’ with a practical engagement with the speculative model suggested by Ramirez-Lovering in order to offer a reconfiguration tailored to current perceptions and expectations with an emphasis on balancing the triple bottom line.

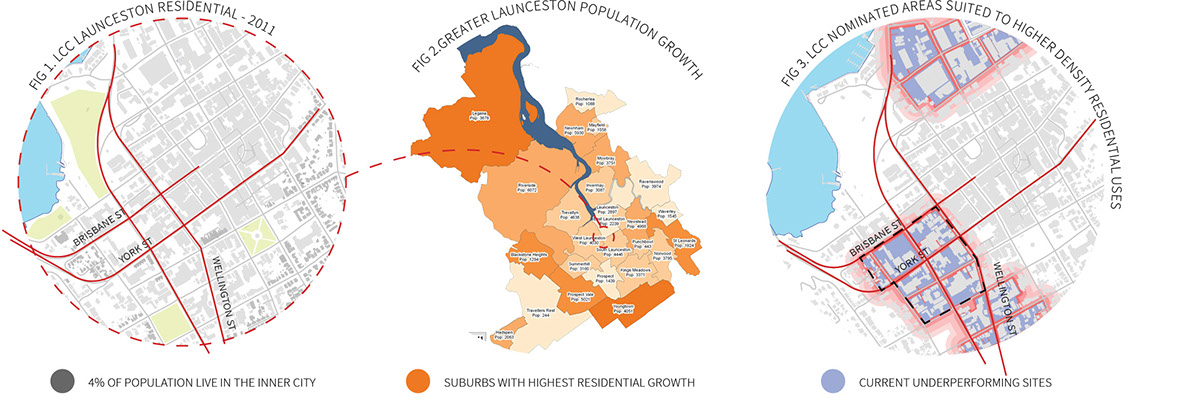
IDENTIFIED ISSUE: DECENTRALISATION OF LAUNCESTON CITY + EXPANDING SUBURBAN HOUSING ESTATES.
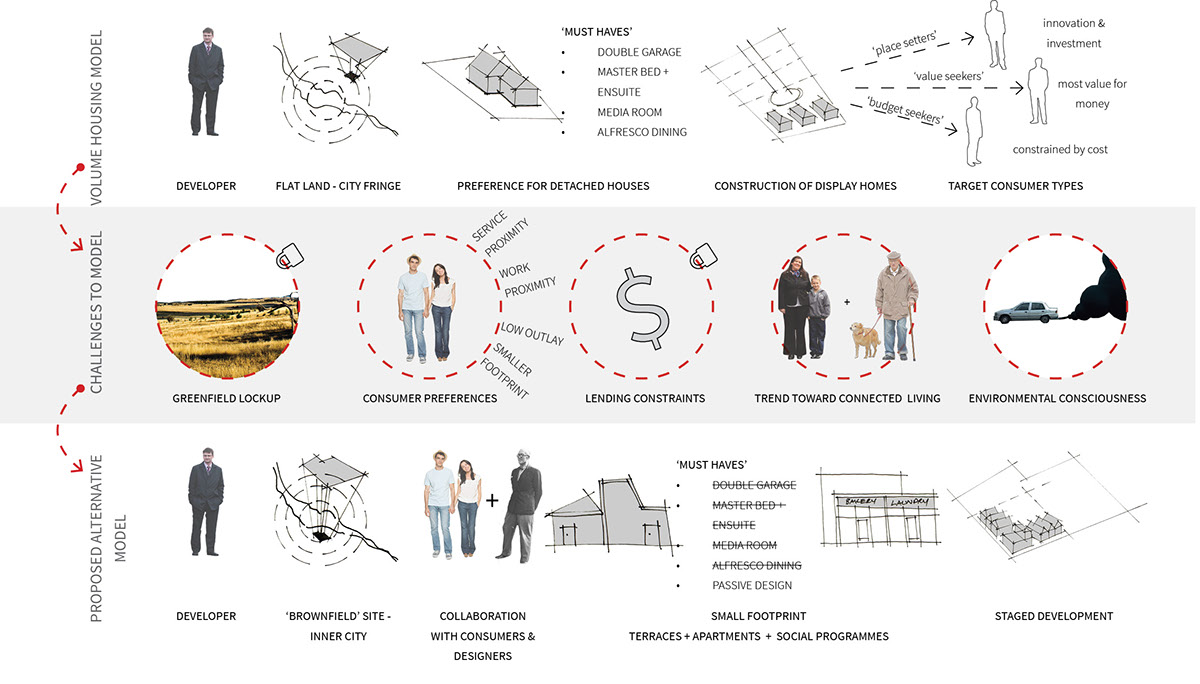
CHALLENGES TO THE TYPICAL VOLUME HOUSING METHODOLOGY.
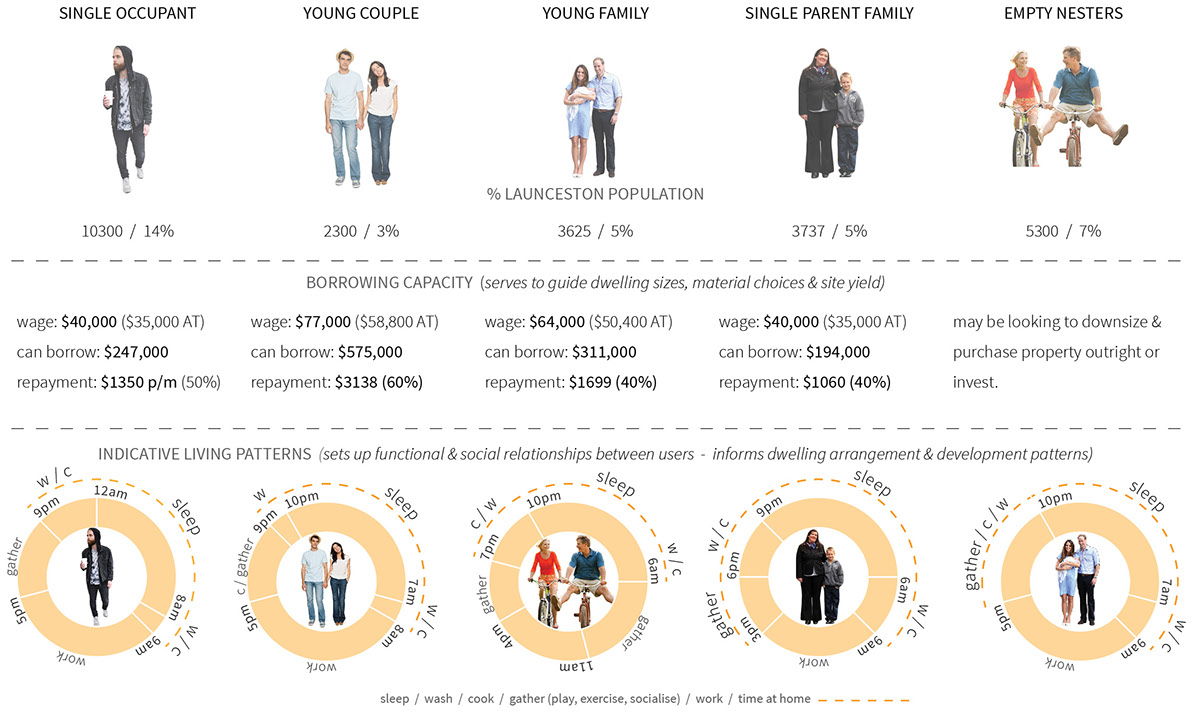
IDENTIFIED DEMOGRAPHIC.
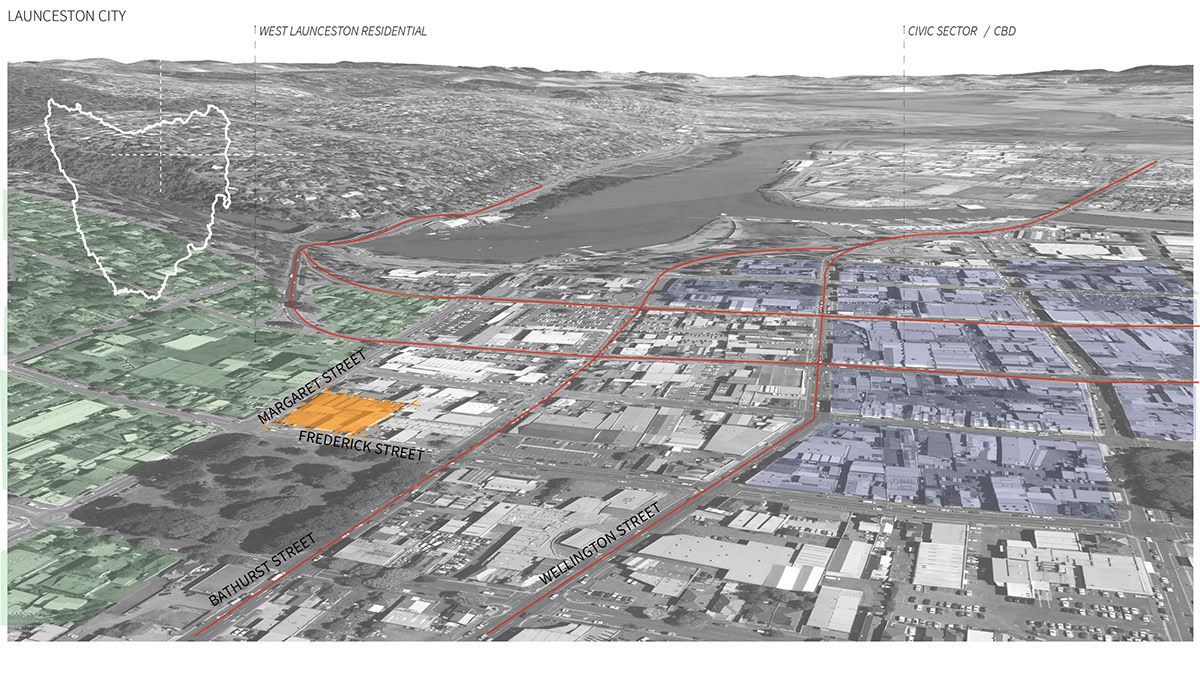
LOCATION OF TEST SITE.
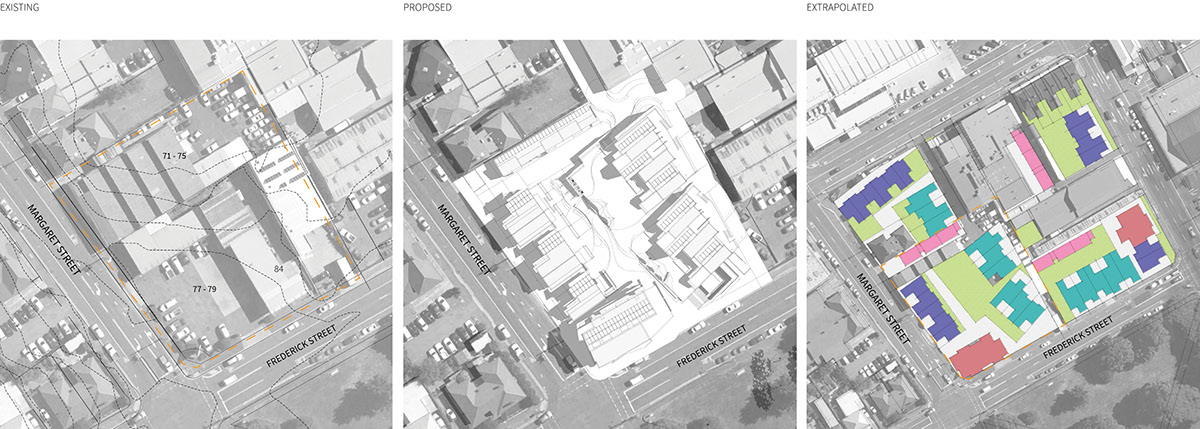
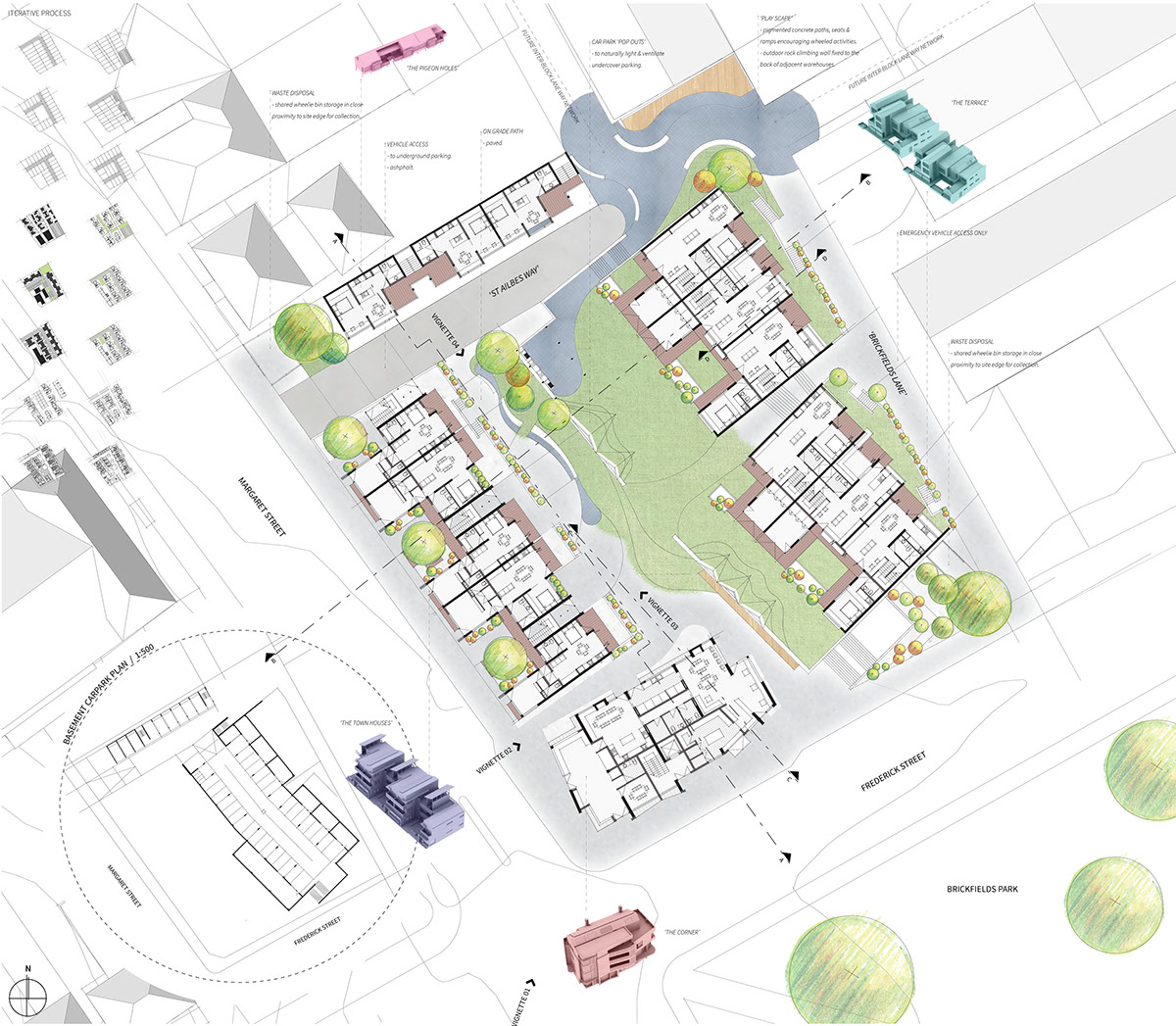
PROPOSED SITE PLAN - (ORIGINAL SCALE: 1:200).

'THE TERRACE' FLOOR PLANS - (ORIGINAL SCALE: 1:200)

'THE CORNER FLOOR PLANS - (ORIGINAL SCALE: 1:200)
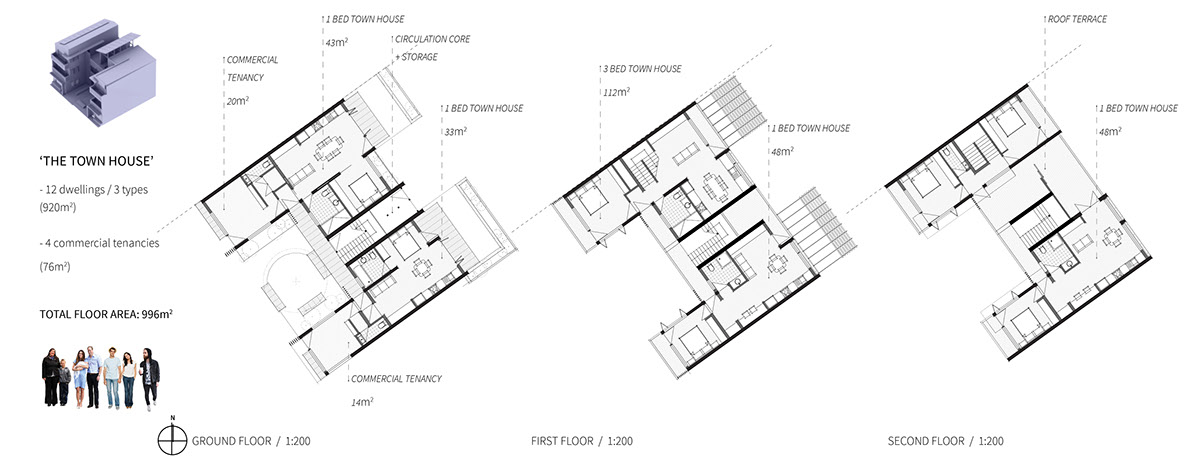
'THE TOWN HOUSE' FLOOR PLANS - (ORIGINAL SCALE: 1:200)
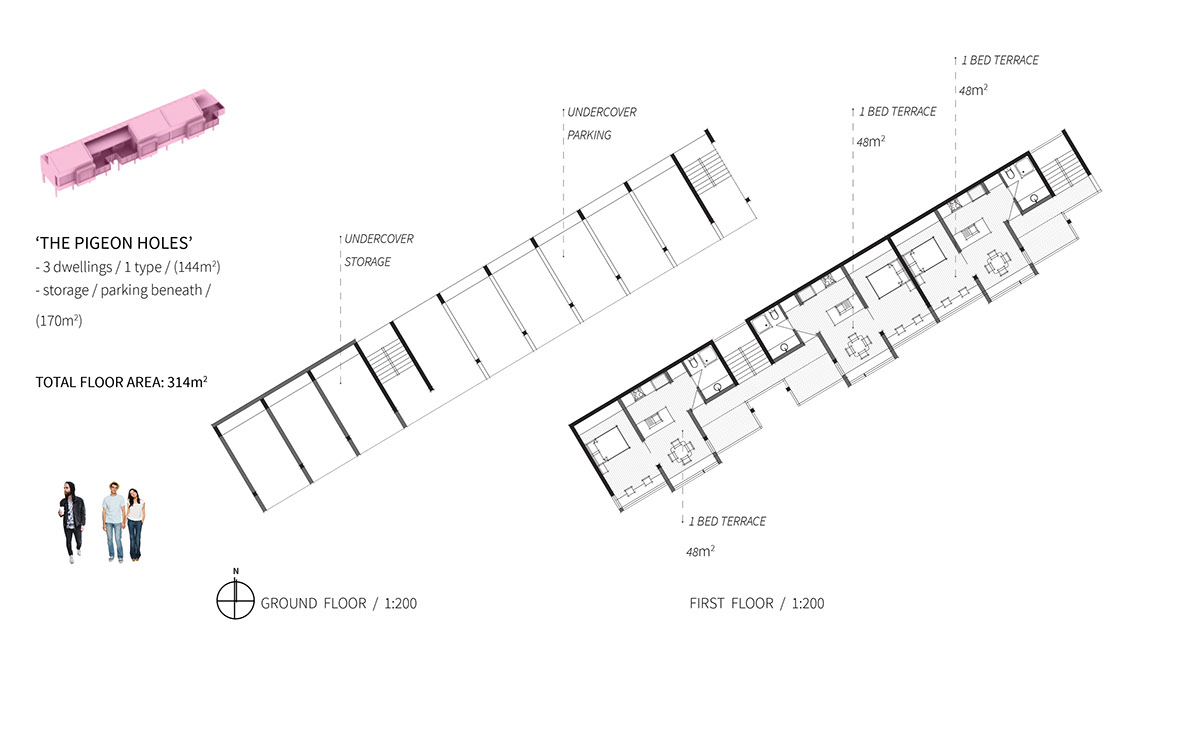
'THE PIGEON HOLES' FLOOR PLANS - (ORIGINAL SCALE: 1:200)
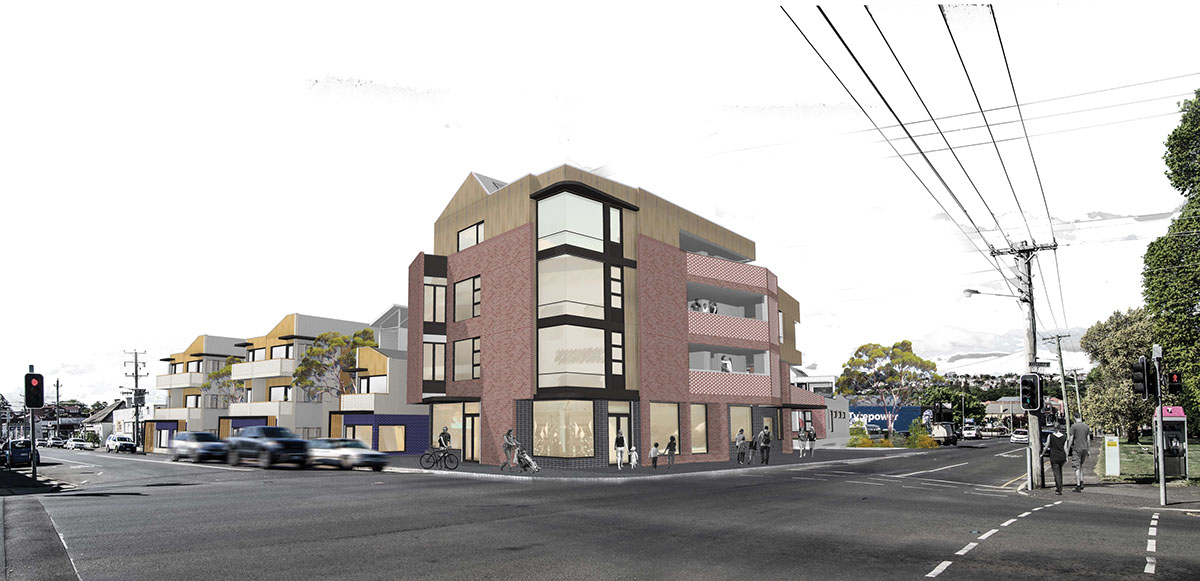
VIGNETTE 01: CORNER OF MARGARET & FREDERICK STREET

FREDERICK STREET ELEVATION - (ORIGINAL SCALE: 1:200).

MARGARET STREET ELEVATION - (ORIGINAL SCALE: 1:200).

SITE SECTION B-B - (ORIGINAL SCALE: 1:100).

SITE SECTION A-A - (ORIGINAL SCALE: 1:100).
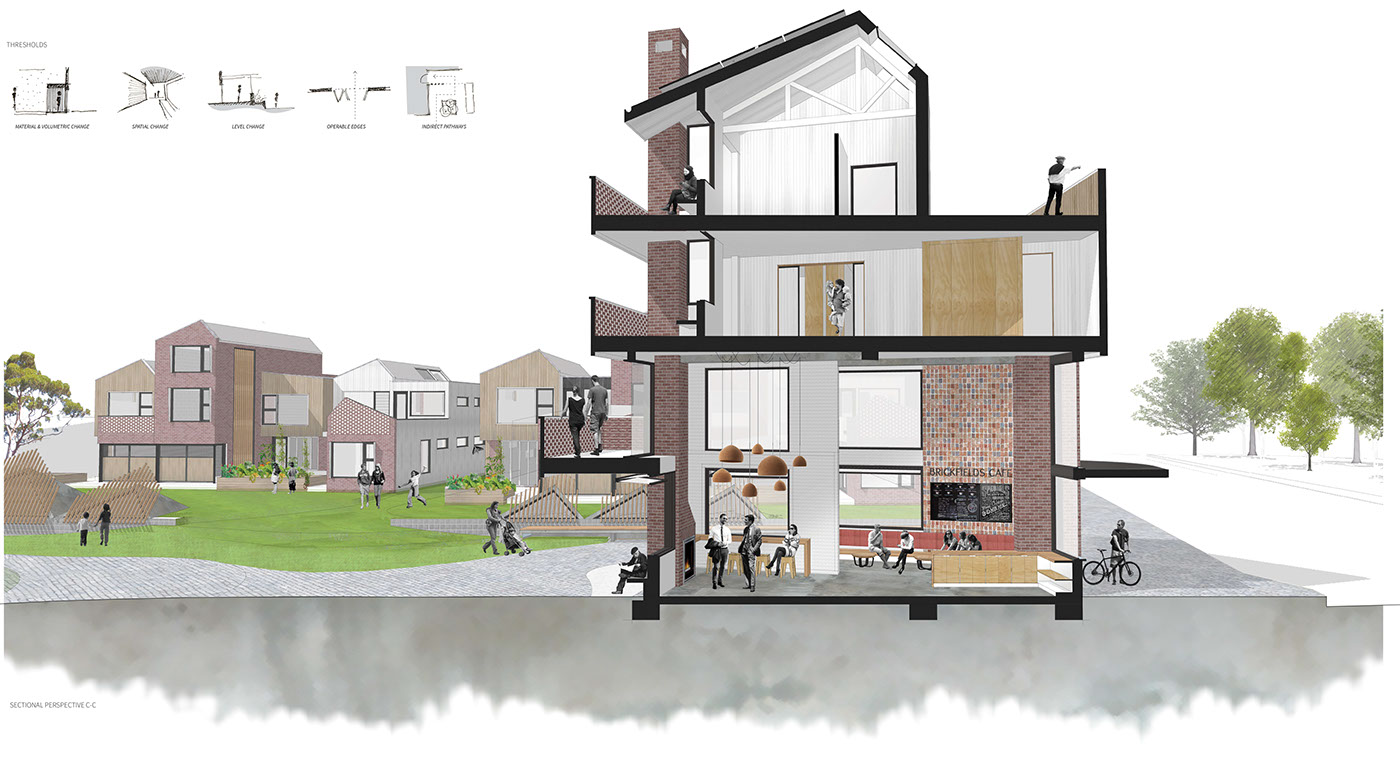
SECTIONAL PERSPECTIVE C-C - (ORIGINAL SCALE: 1:50).

VIGNETTE 02: MARGARET STREET SITE THRESHOLD
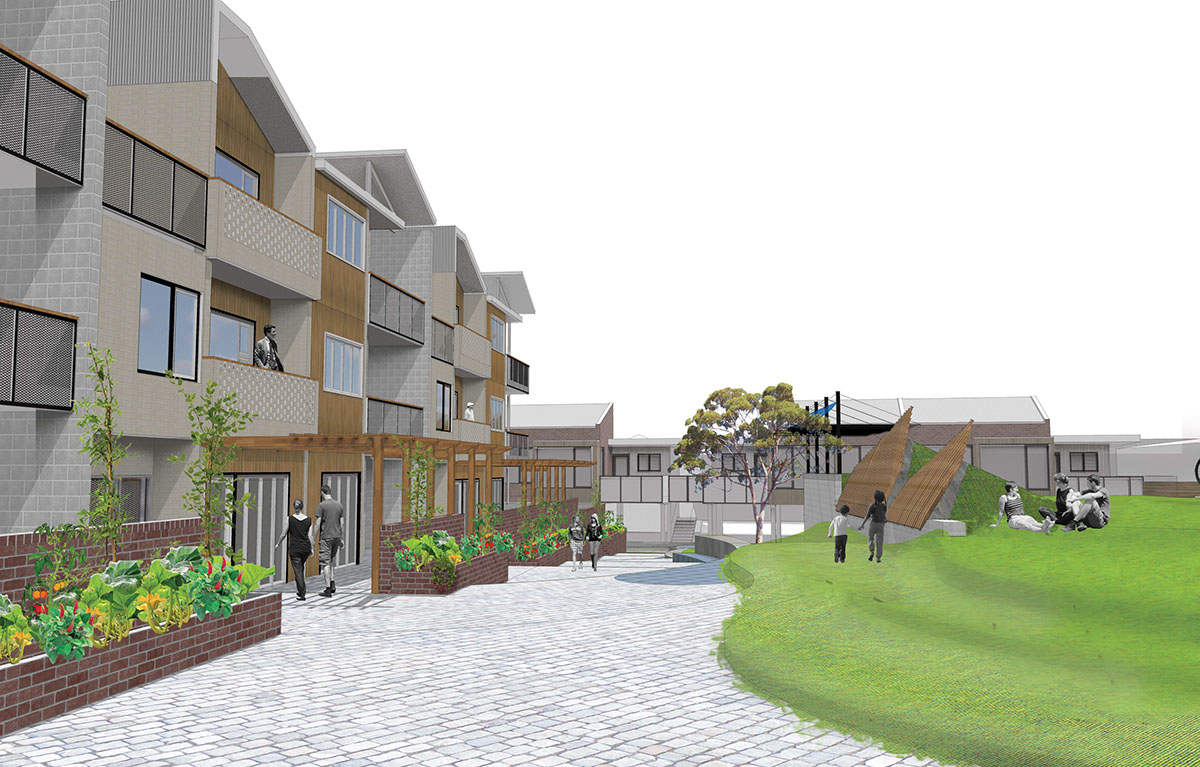
VIGNETTE 03: THE BACKYARD
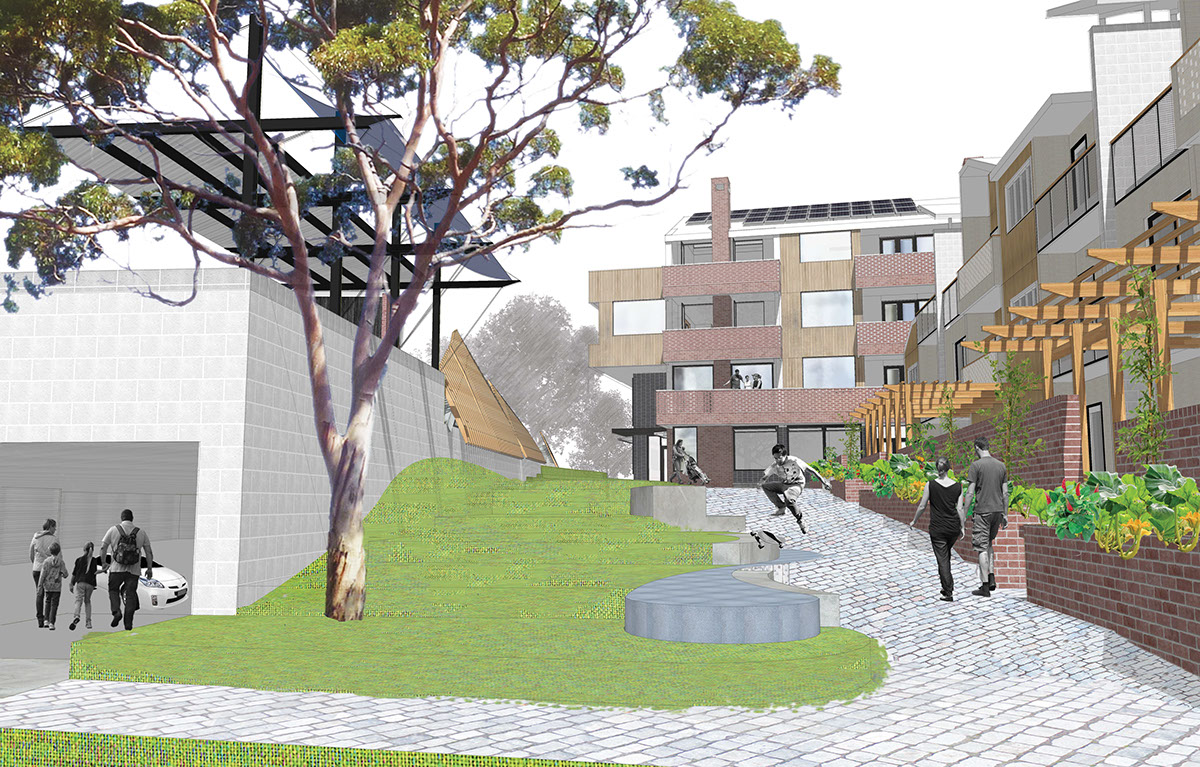
VIGNETTE 03: URBAN EDGE
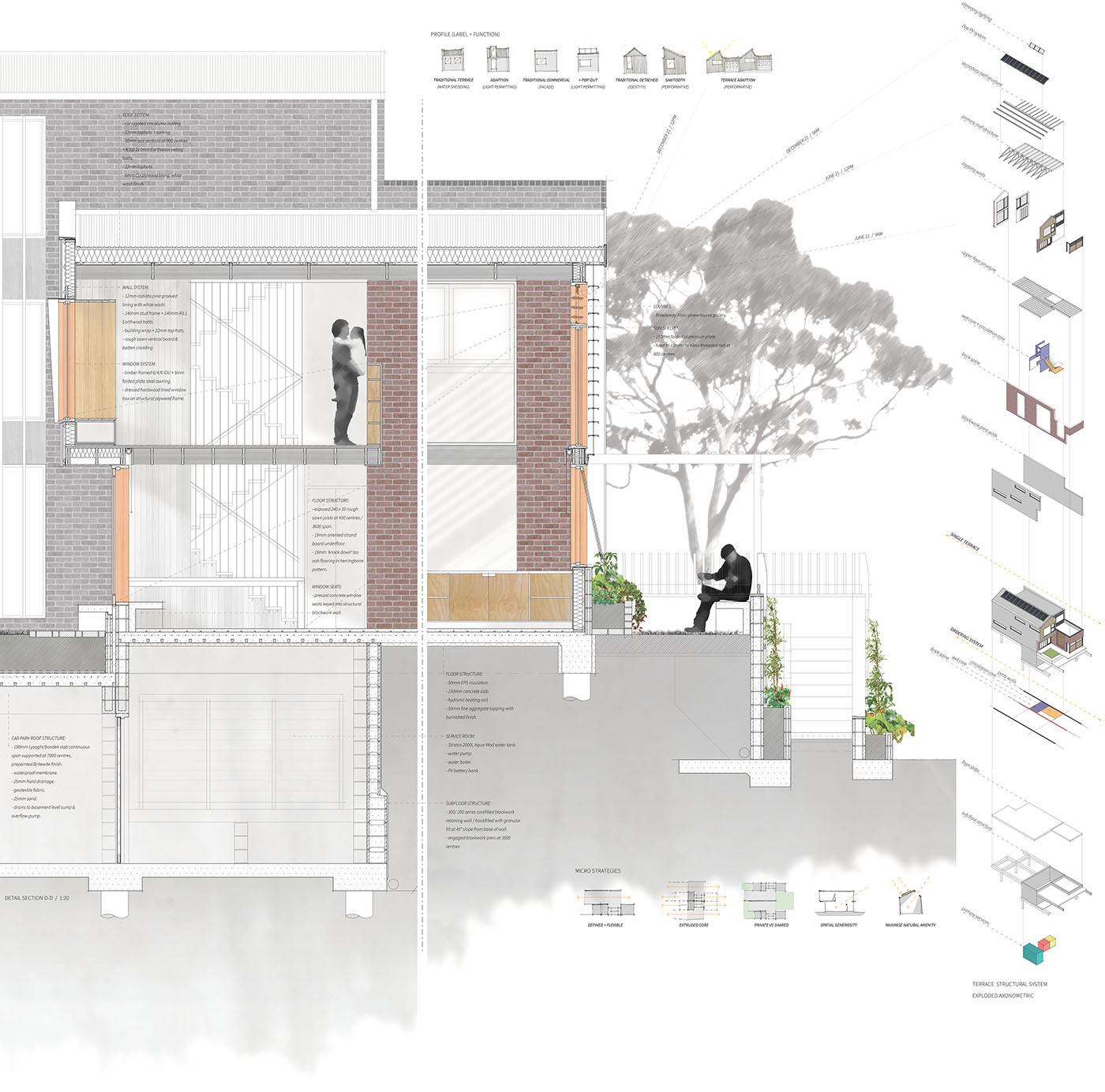
'THE TERRACE' DETAIL SECTION (ORIGINAL SCALE: 1:20) + EXPLODED AXONOMETRIC

1:200 CONTEXT MODEL - PRE EXTRAPOLATION

1:200 CONTEXT MODEL - EXTRAPOLATED
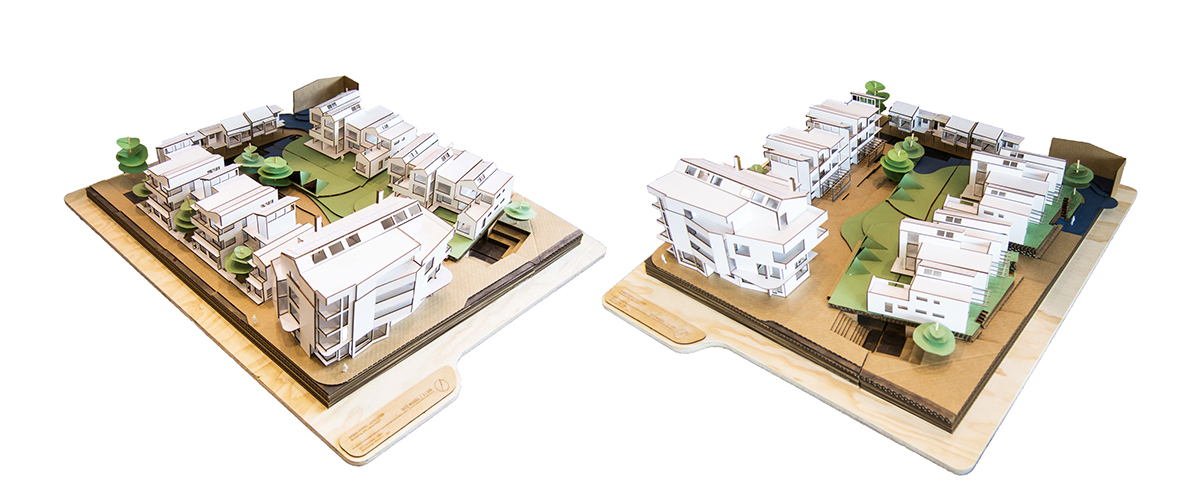
1:100 SITE MODEL
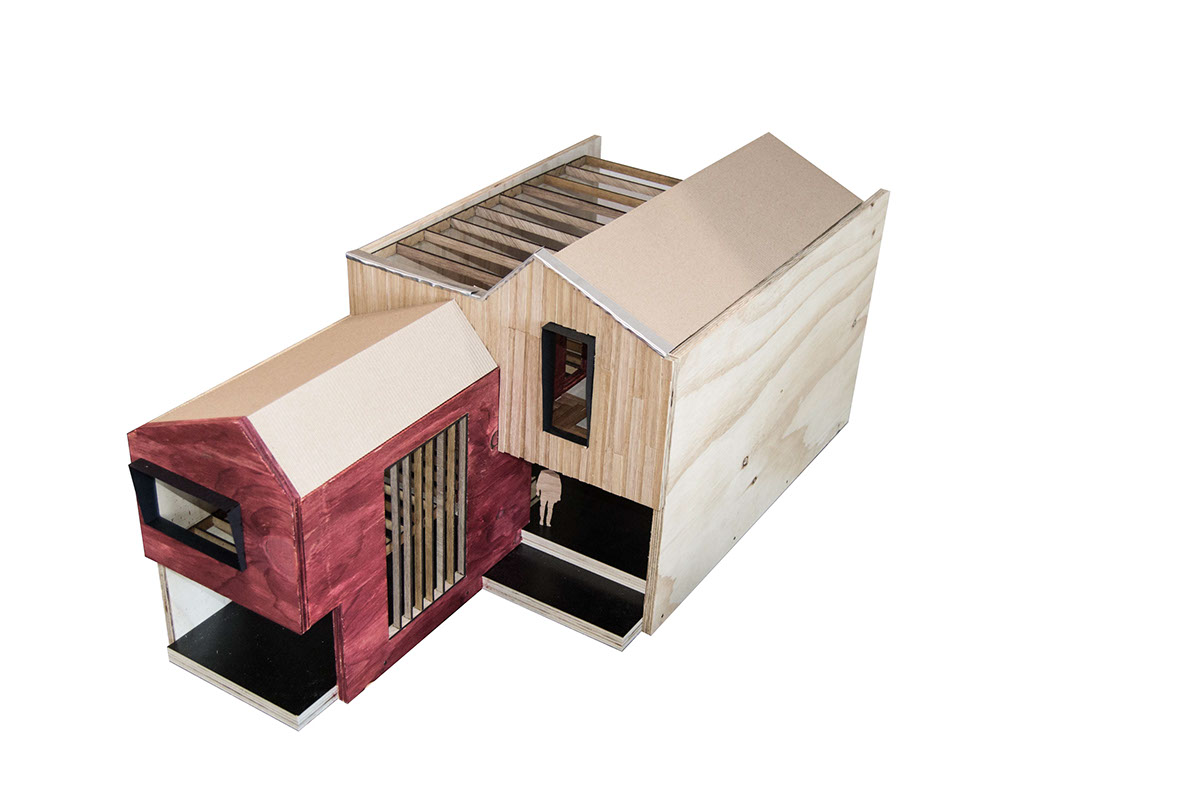
1:20 MATERIAL MODEL

