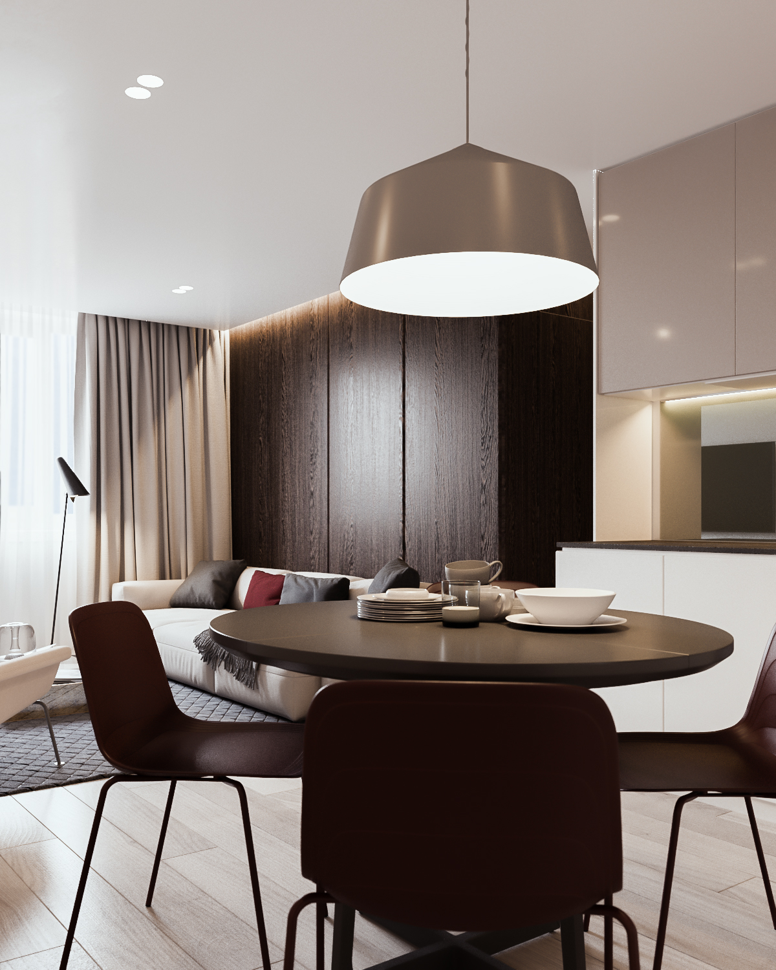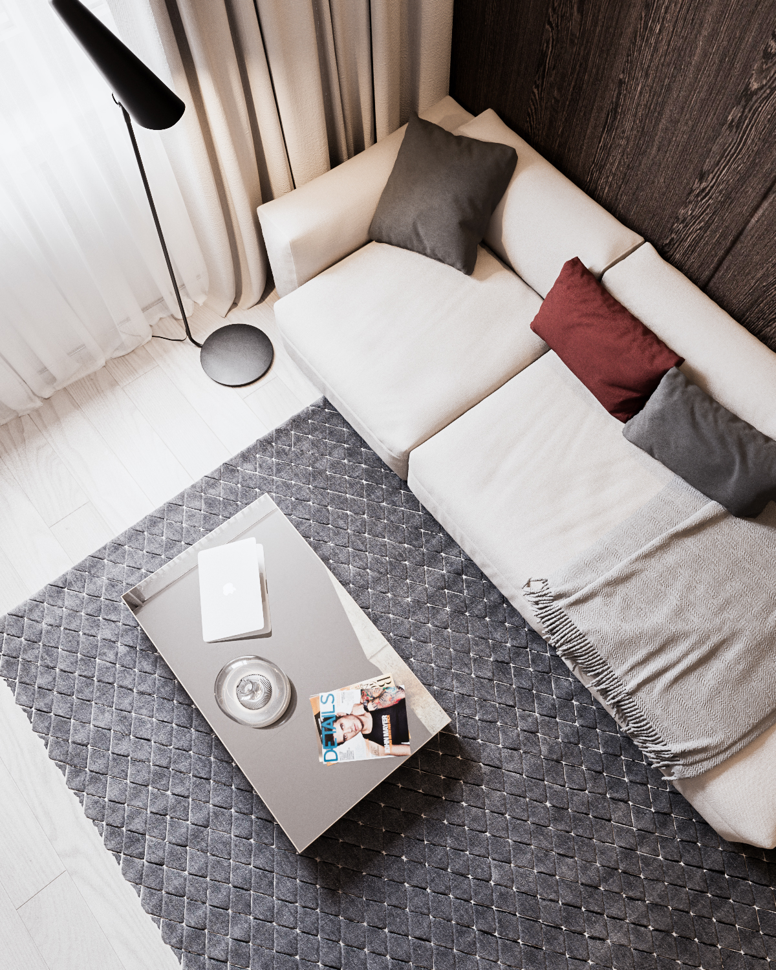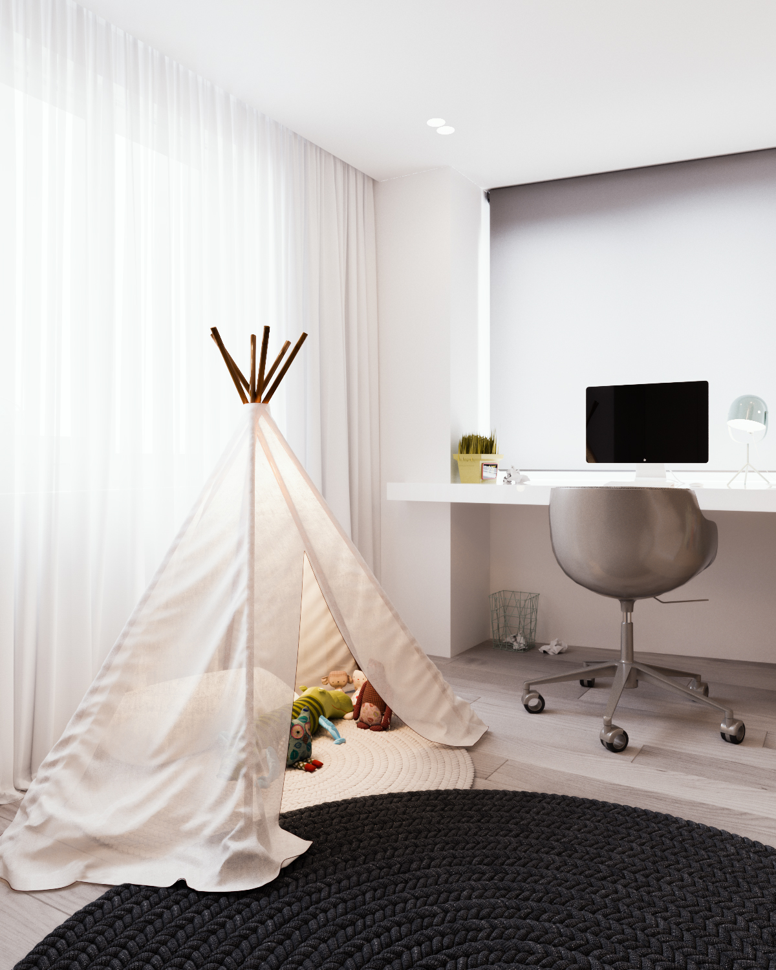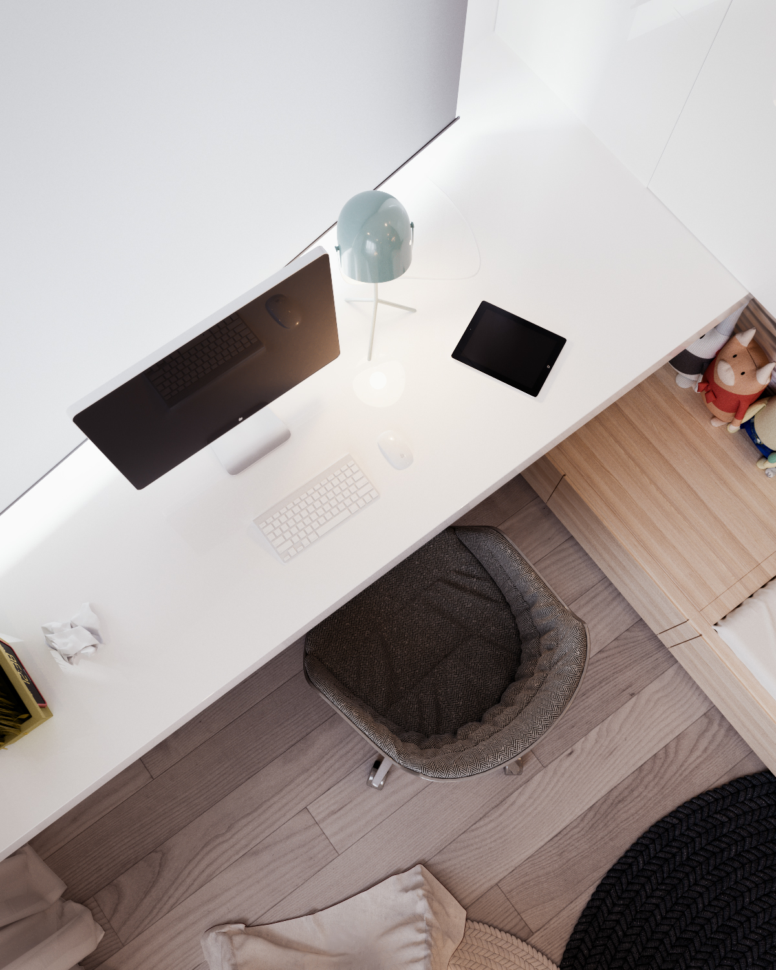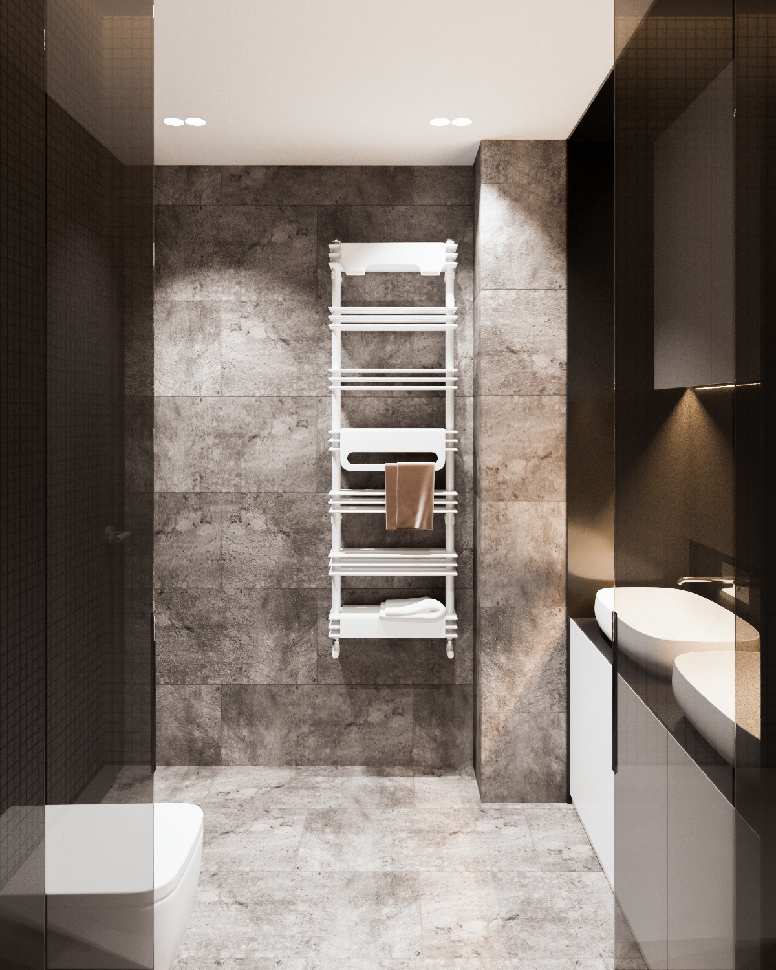Total area: ~86sq.m
Location: Minsk, Belarus
Architect: Yevhen Zahorodnii&SivakTrigubchak
A lot of people ask me about making a good interior with tight budget. This flat is situated in the heart of Minsk, Belarus, and is a perfect place for relaxing after long working day at office. A family who owns the flat consists of 3 people – parents and a little girl. We have taken into consideration the preferences of both parents and their daughter while designing interiors for them .
Neutral tones and colorfull accents reflect the presence in this living space for both worlds – children’s and parent's. Wooden flooring and neutral wall colors create the best atmosphere for meditation and helps to abstract from the noise and problems of the big city easily. There are main characteristics for the applied design concept.
Each interior reflect an idea of harmony that is an integrant part of a family life. Everything has bright and sober colors and looks calm and cosy. Colorful accents like wood wall, which goes to angle of corridor, red shelves, mirror cofee table which reflects all interior, pillows and some furniture pieces make this interior look more attractive. The zone for children in vivid colors is divided into three parts – bedroom, playroom and studying room.
