

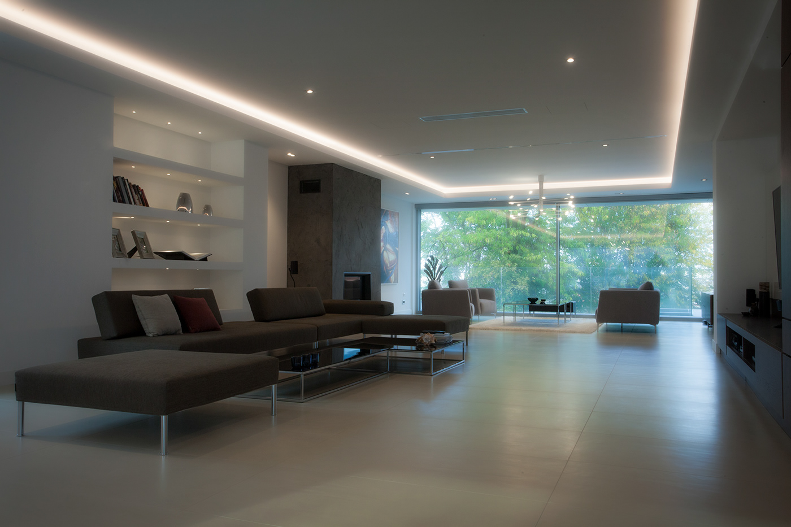
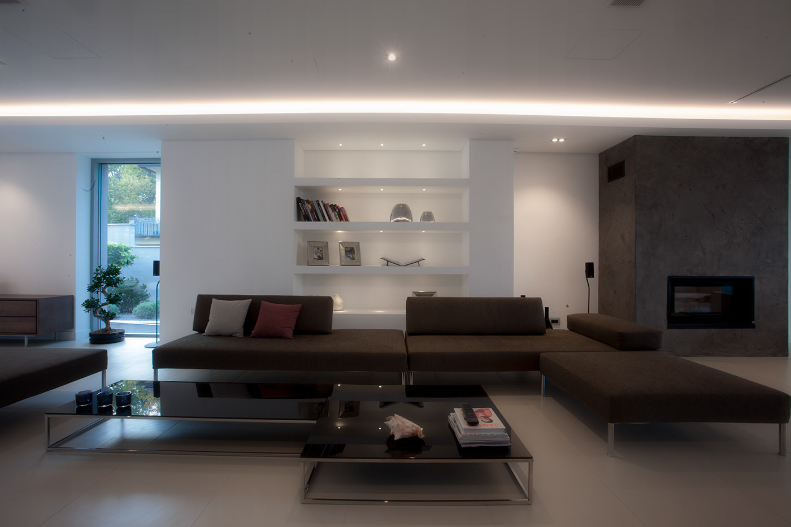



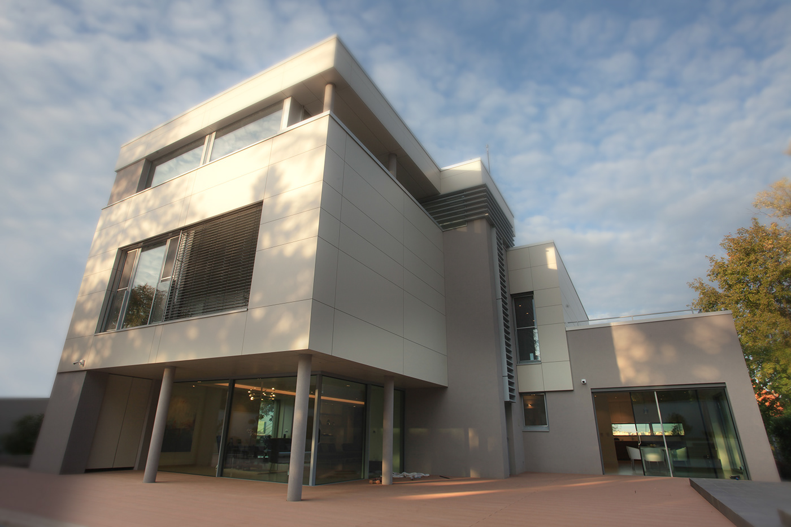

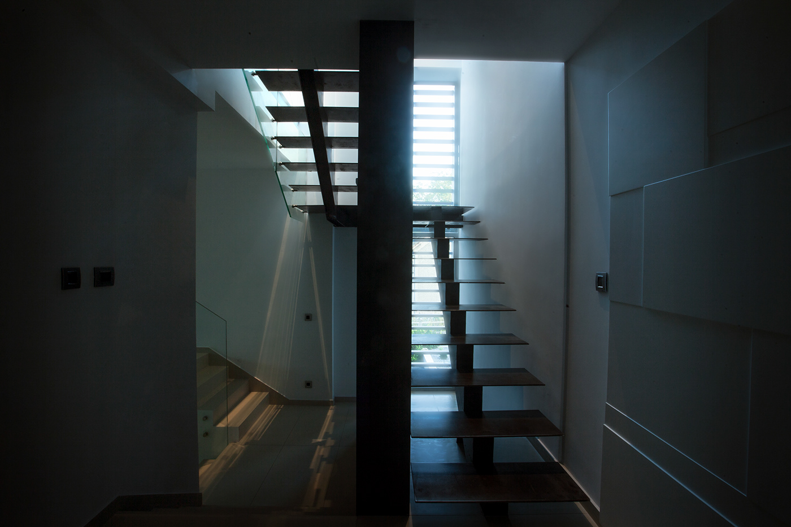
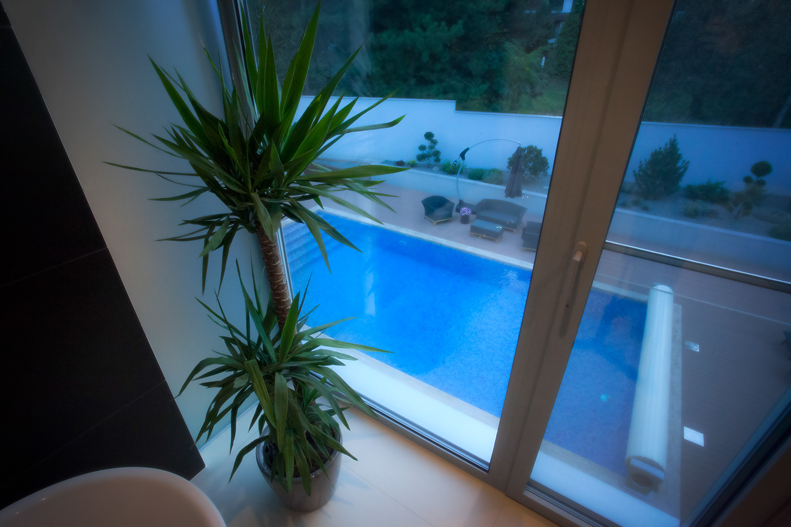

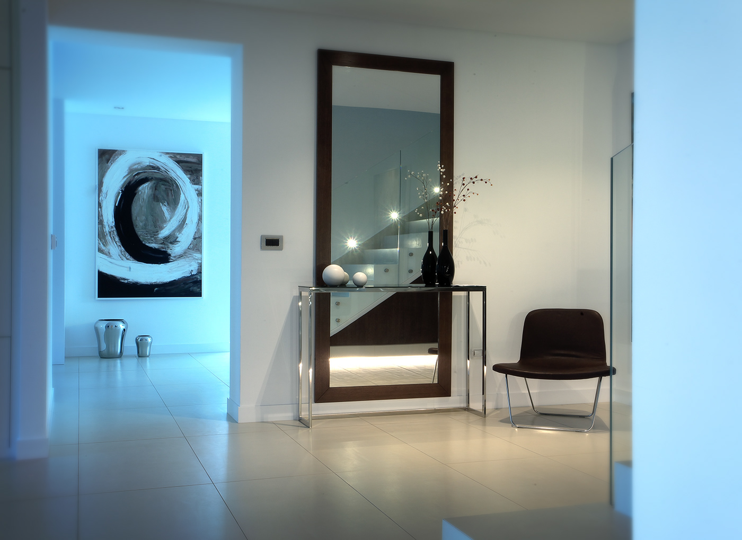
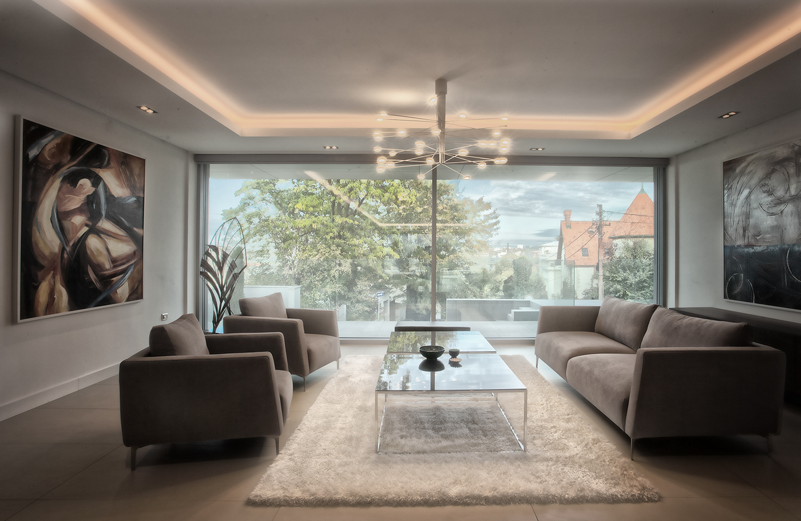
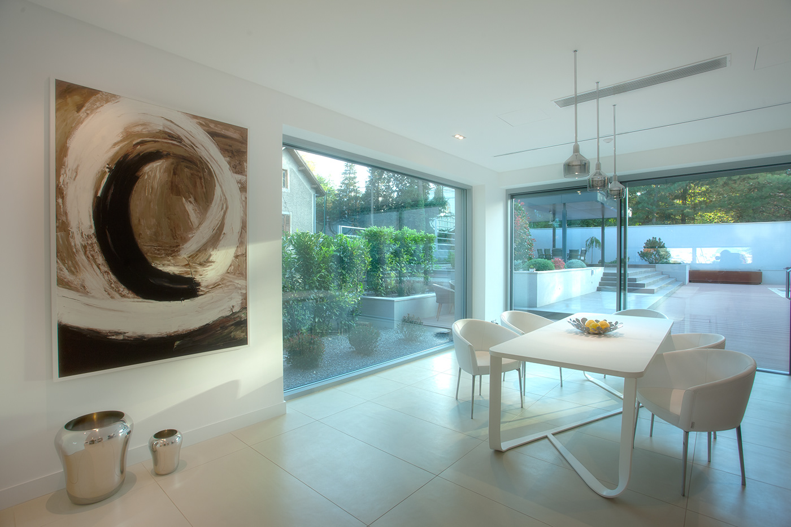


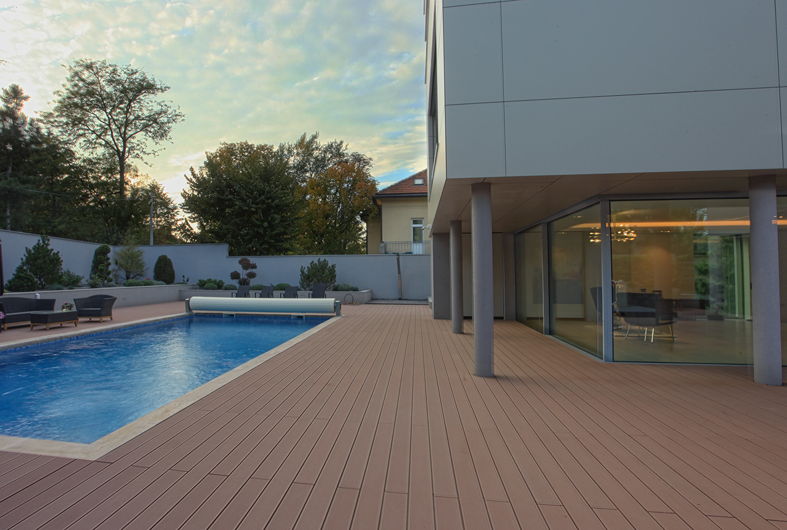
data:
Author: arch. Jovanović Nenad- Slide studio / Location: Belgrade / Year of design: 2014-2015 / Year of release: 2017Photo: dp Dušan ŠljivićPostproduction of photos: Goran Petrović
The family residence in Belgrade (2014-2017) is located in an attractive part of the peaceful city zone, dominated mainly by private family facilities, sprinkled with green areas whose functional and aesthetic autonomy is provided by the site itself. The task for the author by the insigniant is to make an interior and exterior project in the modern concept of a city house on the project.The building is exterior designed in the spirit of the modern, with clear outlines of the Bauhaus school, this basic concept of the setting runs through all aspects of architecture and design. The clear relationship between the main cubic volume that dominates aesthetically to the site, the disposition of the columns and the mass, leaves the author's space to try to realize what he himself would call through the materialization of the façade, the post-modernist view of the town house
