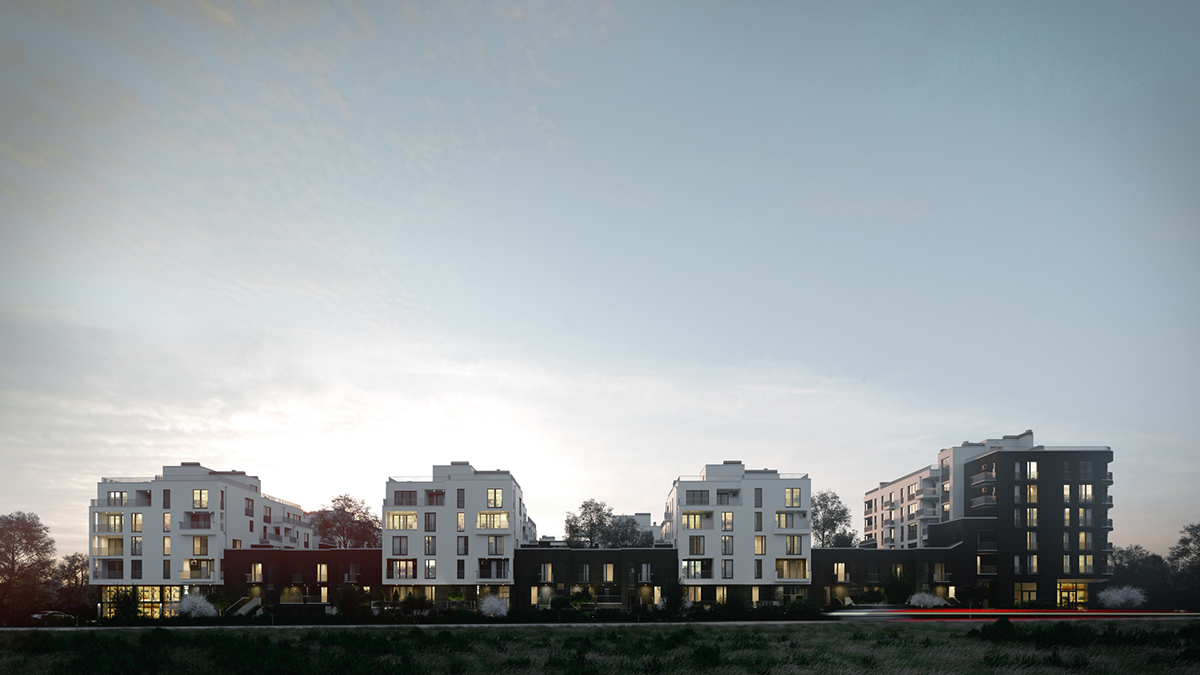
view from the south
The project is located in Lviv (Ukraine), in the south-eastern district of the city, just 7 km away from the city center. The designed area is part of a mixed-use urban block, that needs both densification and intensification. It is directly adjacent to the major city road from the South and surrounded by now degraded green area of former cooperative gardens from the other sides.
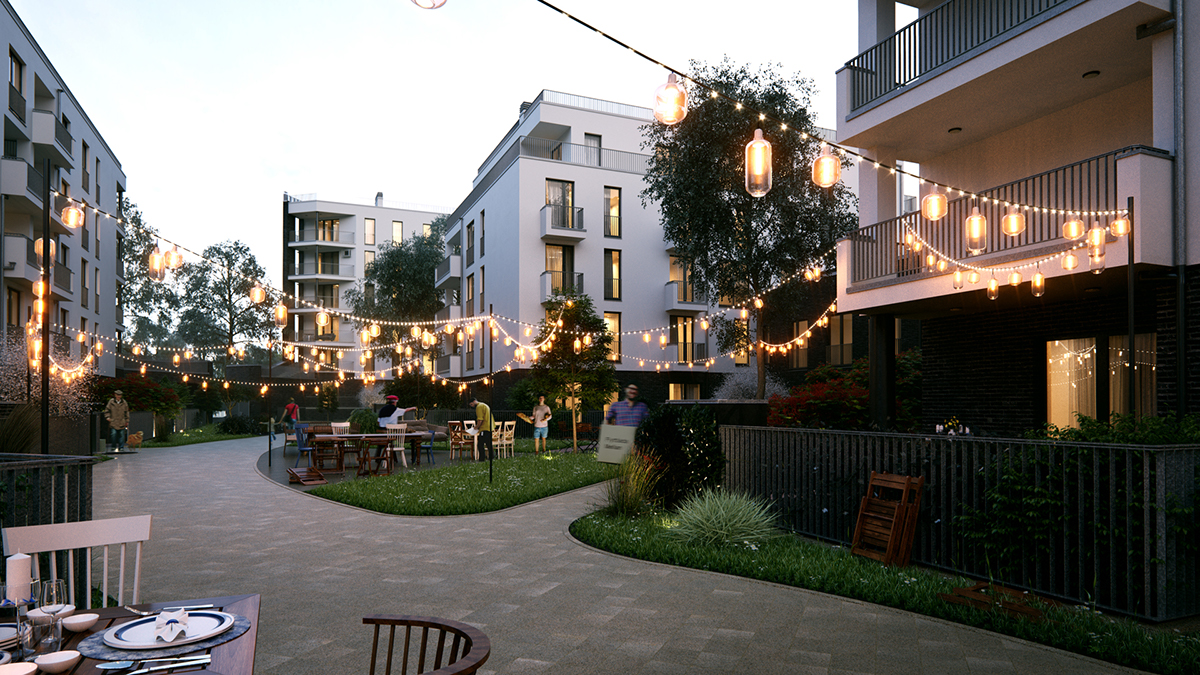
courtyard
The design task was to build up the plot with highly comfortable apartments in the "upper middle" price-range. Thus, the nearness to the highway became a major factor whose negative impact had to be neutralized by means of design.
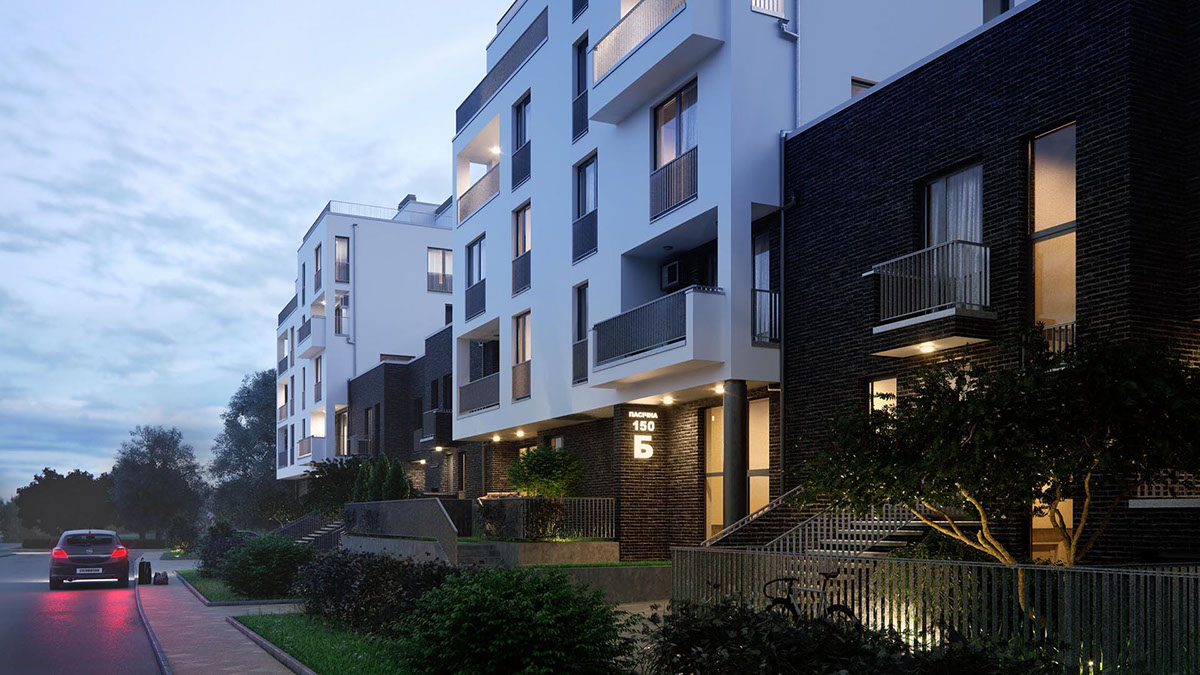
entrance treatment
So we decided to combine the advantages of terraced and freestanding buildings and applied the concept of "perforated urban block". Place was found for six 5-storeyed free-standing residential buildings. They are located close to the red lines of the surrounding streets, which not only maximizes development area and the residential courtyard but also makes future formation of complete streets around the development possible.
Commercial spaces are designed in anchor locations: at the corners of streets and driveways. Their ceiling height allows for the installation of galleries.
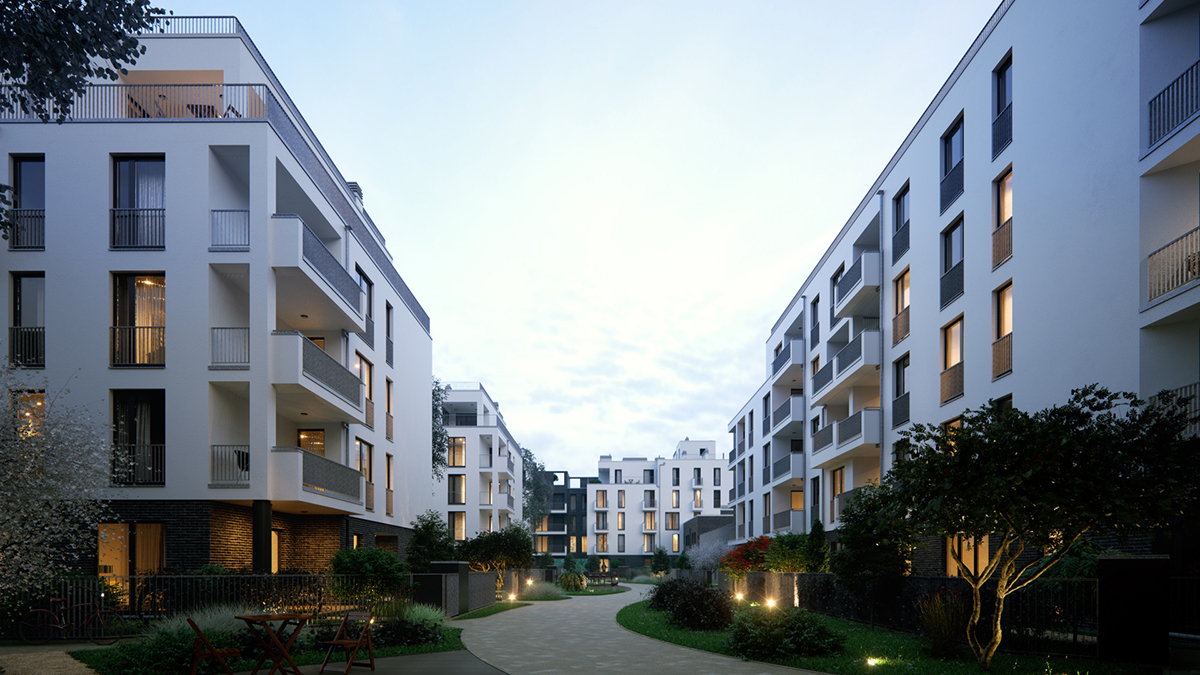
courtyard, view from the East
From the South, gaps between multi-apartment buildings are filled by six two-storey townhouses. Another two townhouses adjoin a residential building in the north-west. From the East, one-storey waste disposal room and exit from underground parking help enclose the courtyard and form a well articulated entrance to the semi-private space.
Townhouses not only densify the development, they make courtyard cozier, protect it from noise, dust and disharmonious views of the highway.
The roofs of townhouses become terraces for the second-floor flats of multi-apartment buildings. This compensates for the increase of construction area.
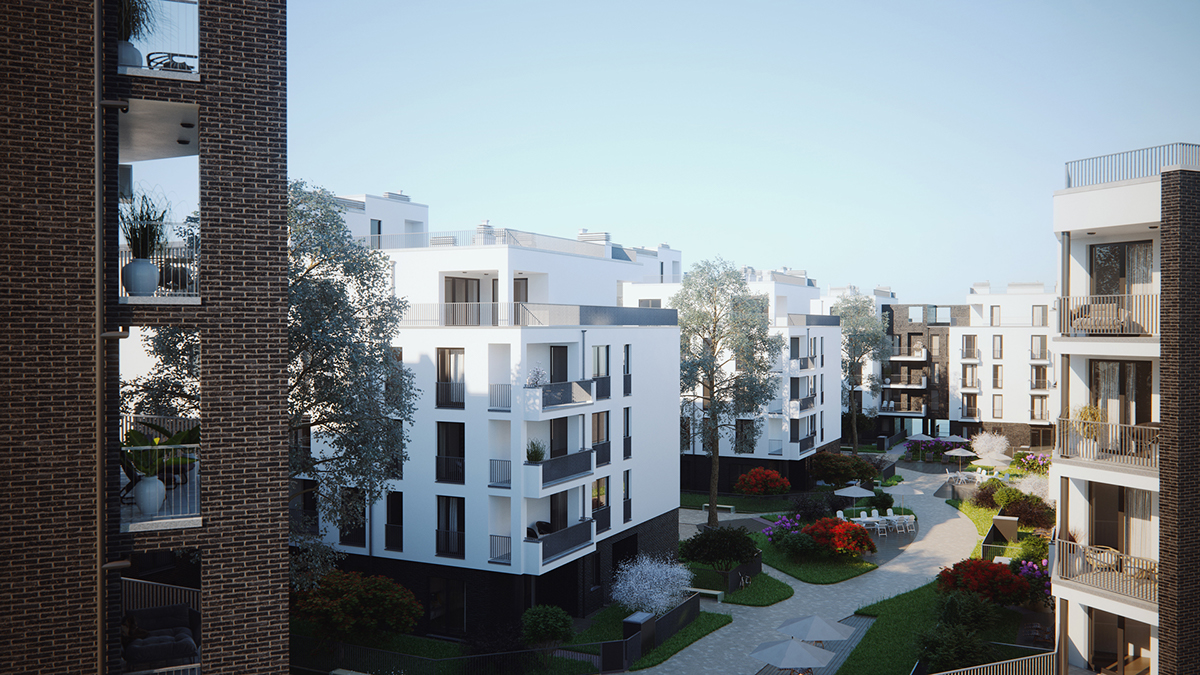
courtyard
Common roof terrace is provided on the fourth floor of north-eastern building.
Underground parking for 78 cars is designed under the courtyard. At the same time, deep soil zones are left, which makes it possible to plant major trees.
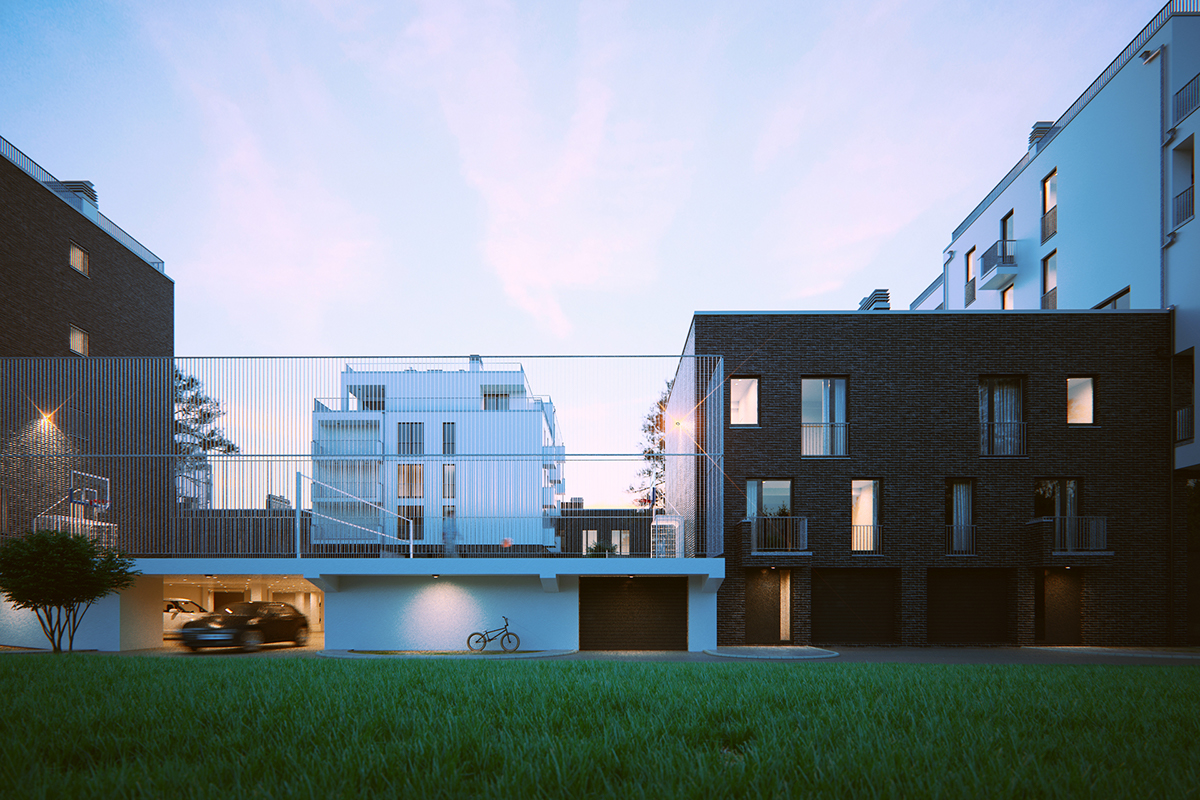
view from the North
Buildings form a well delineated semi-residential yard. It’s territory is equally divided between private green plots of ground-floor apartments and townhouses and the territory for common use by all the residents. Buildings divide the courtyard into three smaller sub-yards. Playgrounds for the youngest children (toddlers) are provided in the center of each sub-yard. Playground for older children and leisure areas for adults are located where possible noise from them has the least effect on the comfort and privacy of dwellings.
A place for multifunctional sports-ground was found in the northern part of the courtyard between blank walls of northern townhouses and the north-eastern multi-apartment building.
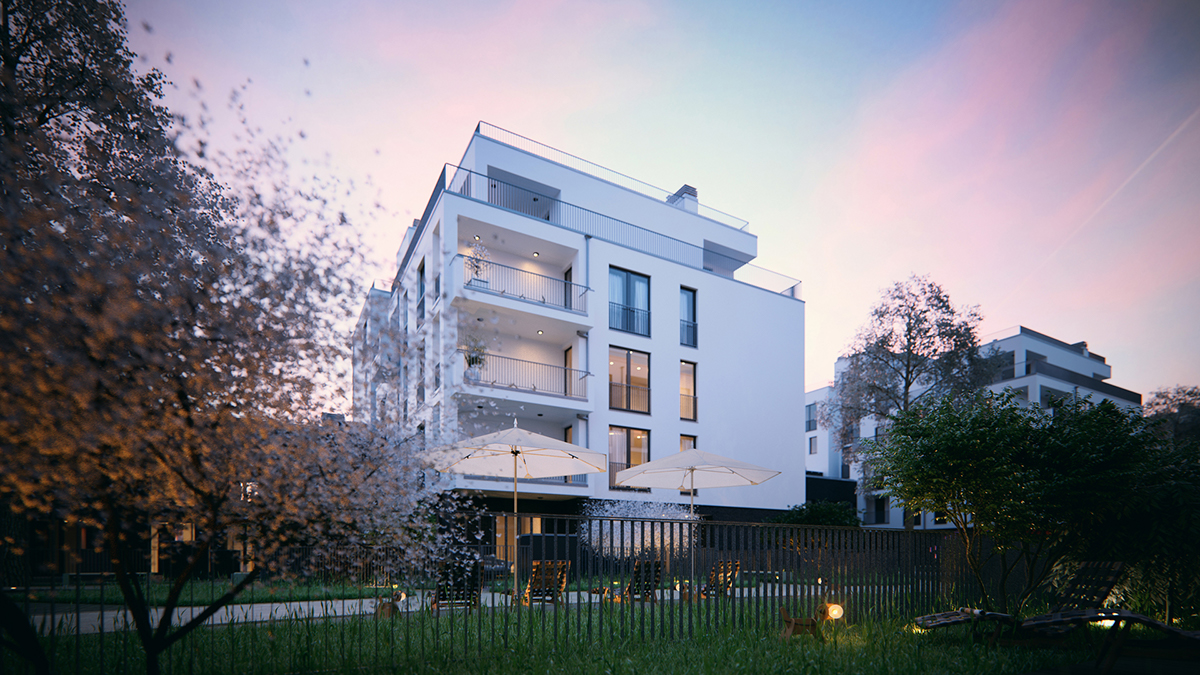
courtyard
Entrances to residential courtyard from the streets are well articulated. This helps create safer environment without using any excessive physical barriers.
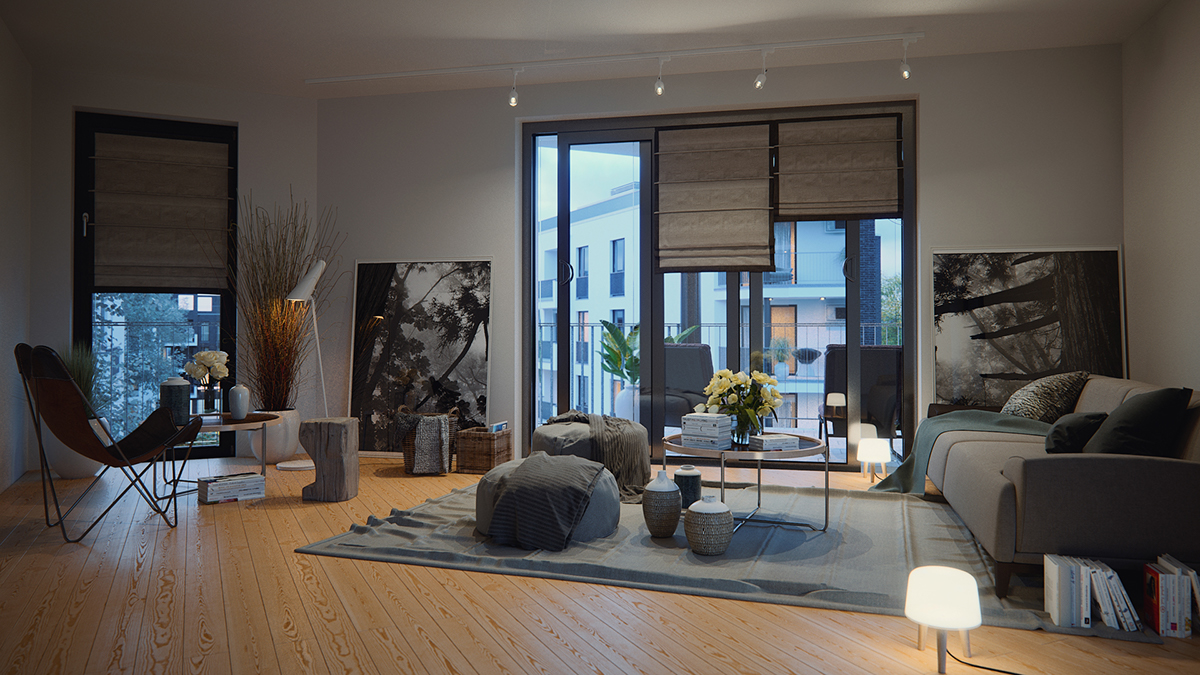
sample interior
The project provides 131 residential units, comprising flats ranging from studios to four-bedroom apartments and two-storey townhouses available in two- to four-bedroom designs. Compact penthouses with spacious roof terraces are designed on the upper floors. Another distinct type of units is formed by ground-floor apartments which celebrate spacious private green plots.
Diverse typology aims to promote social diversity and thus provide social sustainability of the urban block and the district of the city in general.
Each apartment has a balcony or terrace, spacious enough to allow for recreation.
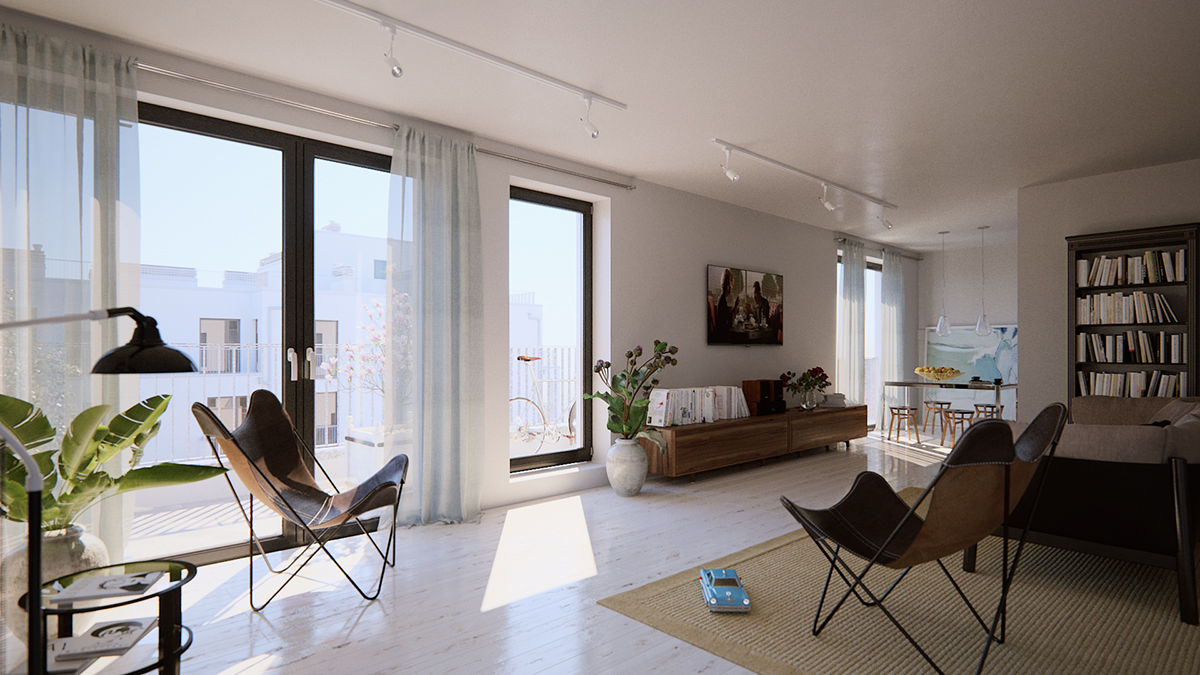
sample interior
Facade design is based on the dialogue of two basic materials: white plaster and dark gray klinker. There is distinct logics of application and strict, limited palette of forms in the usage of each material. White parts are more plastic due to the combination of recessed and protruding balconies and upper floor stepping back from the rest of the facade. Klinker parts are flat and laconic, the amount of elements protruding from these parts of the facade is minimized.
French balconies dominate in glazing. Their size depends on the area and purpose of the rooms, they belong to.
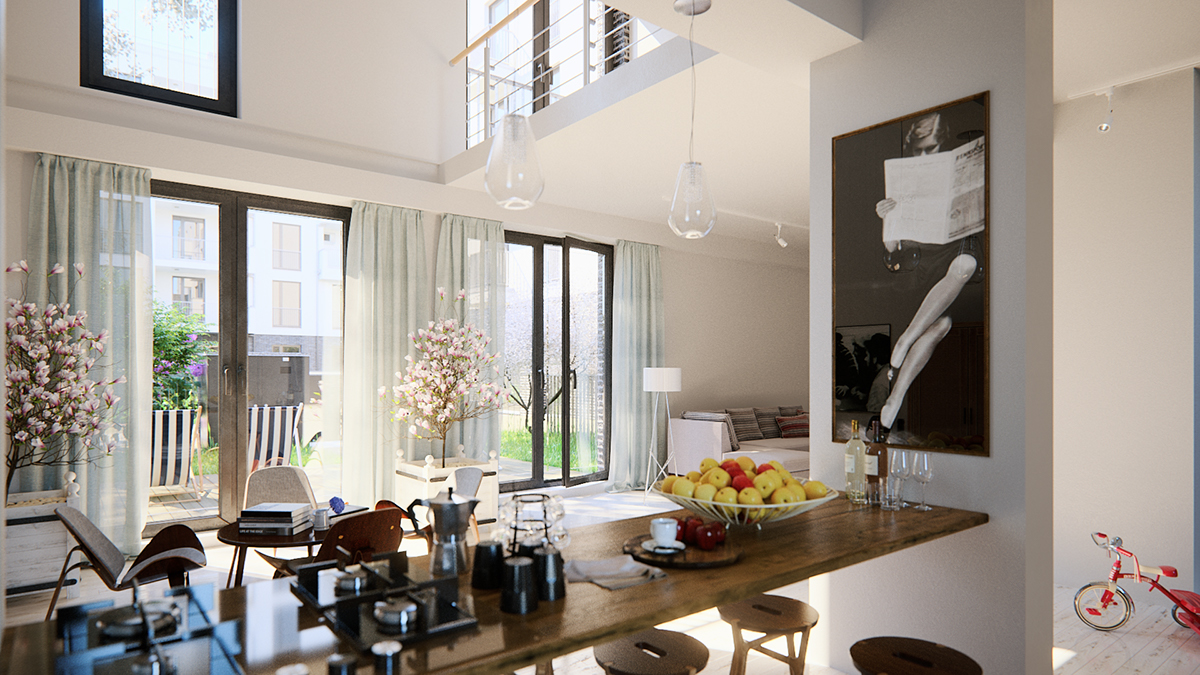
townhouse, sample interior
As for sustainability, project comprises collection of rainwater for landscape irrigation, usage of LED technology for outdoor lighting and lighting of communal areas, possible installation of PV panels on the roofs and gradual greening of roofs.
The design introduces several solutions and practices in urban housing that, while time-proven and well known throughout the world, are still rare (if present at all) in Ukraine and Lviv in particular. These are among other: private green plots for ground-floor apartments, absolutely car-free residential courtyard and spacious well-lit pass-through entrance halls, open to both street and courtyard. As for apartment layouts, “innovations” include the shift from equal-sized rooms towards smaller bedrooms (approx. 14 m2 for double- and 10m2 for single-occupied) and larger living areas. In most of apartments there is a possibility to both unite kitchens with the rest of the living area or to separate them into enclosed rooms.

masterplan

ground-floor layout
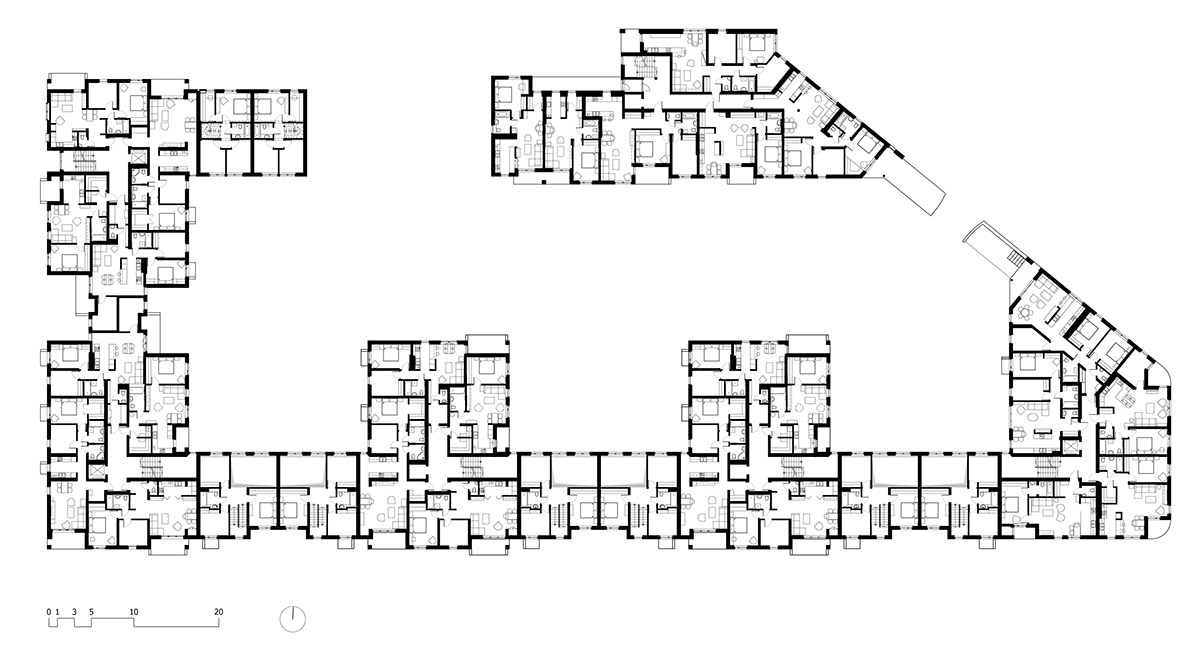
1st-floor layout
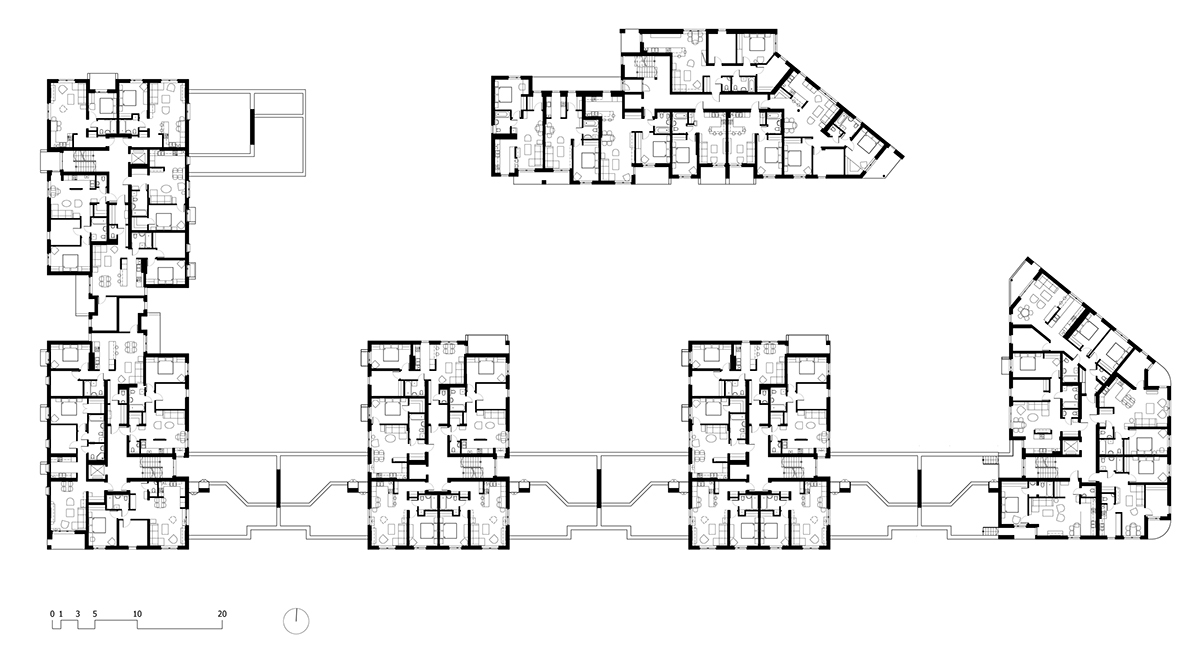
2nd-floor layout
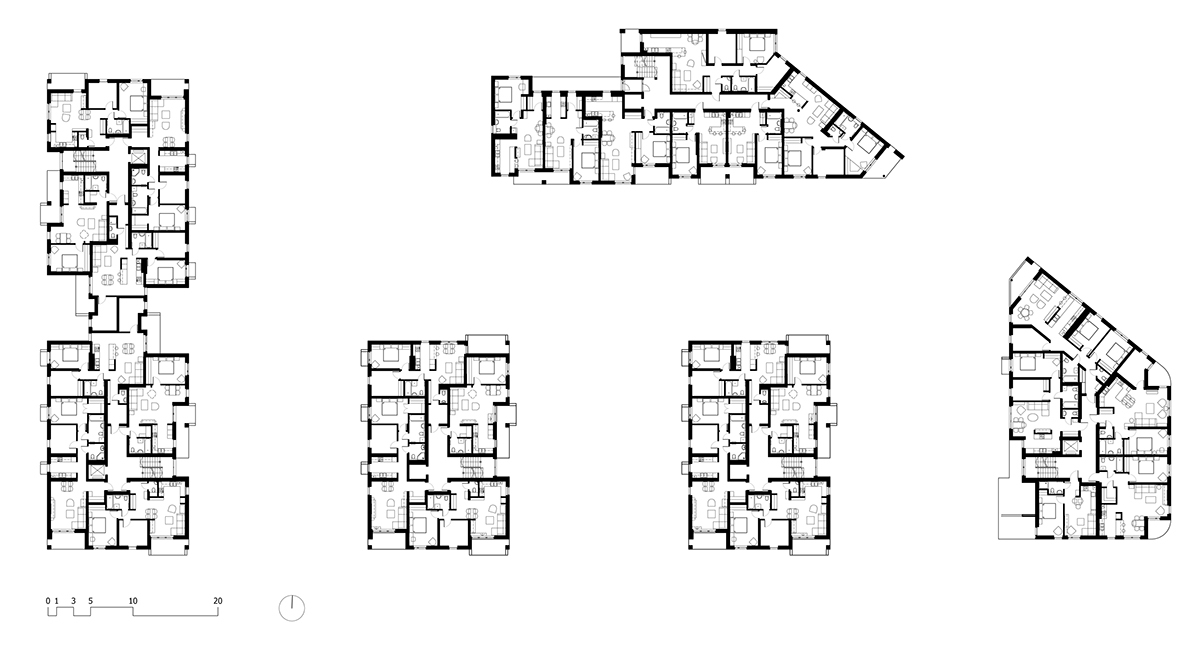
3rd-floor layout
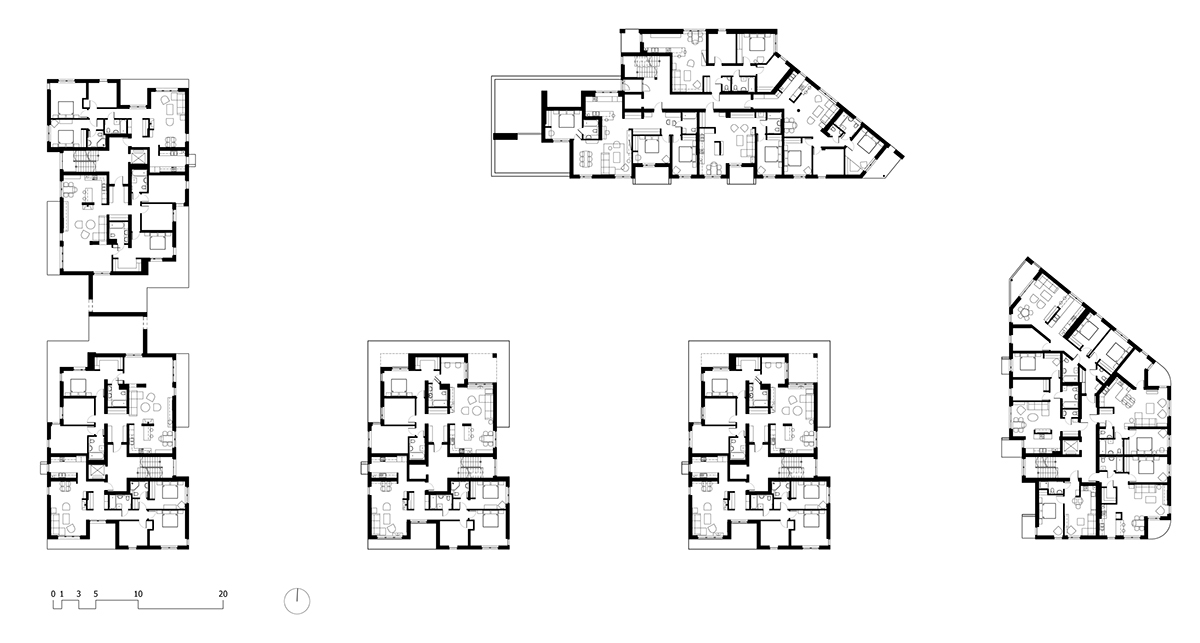
4th-floor layout
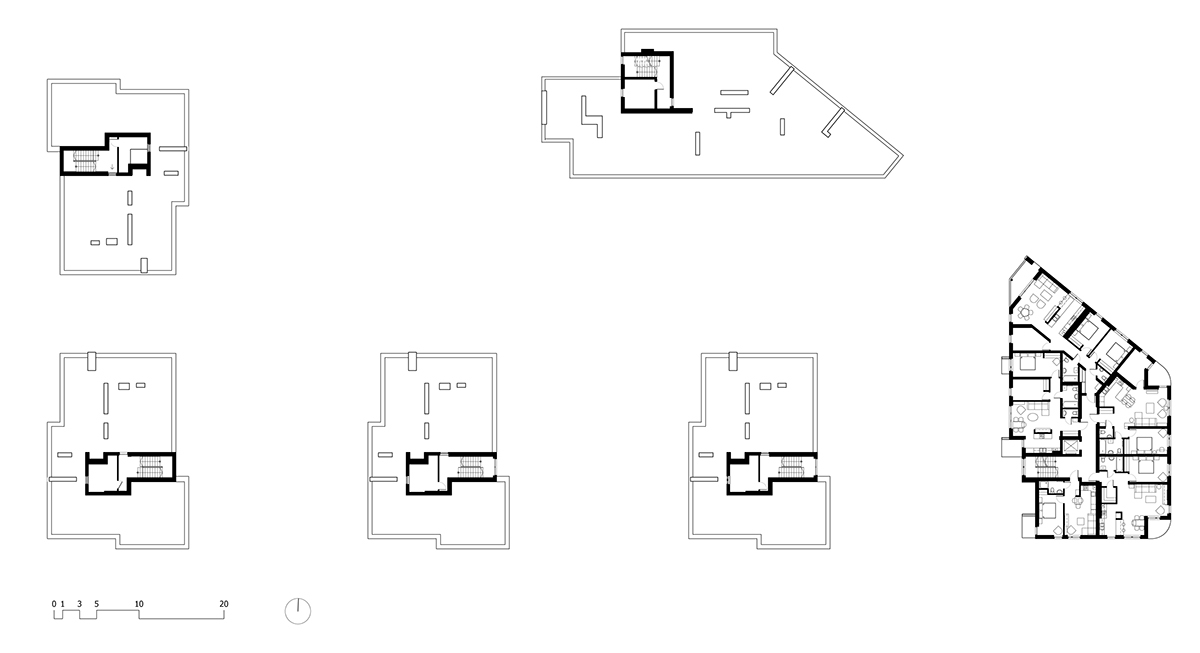
5th-floor layout

roof layout
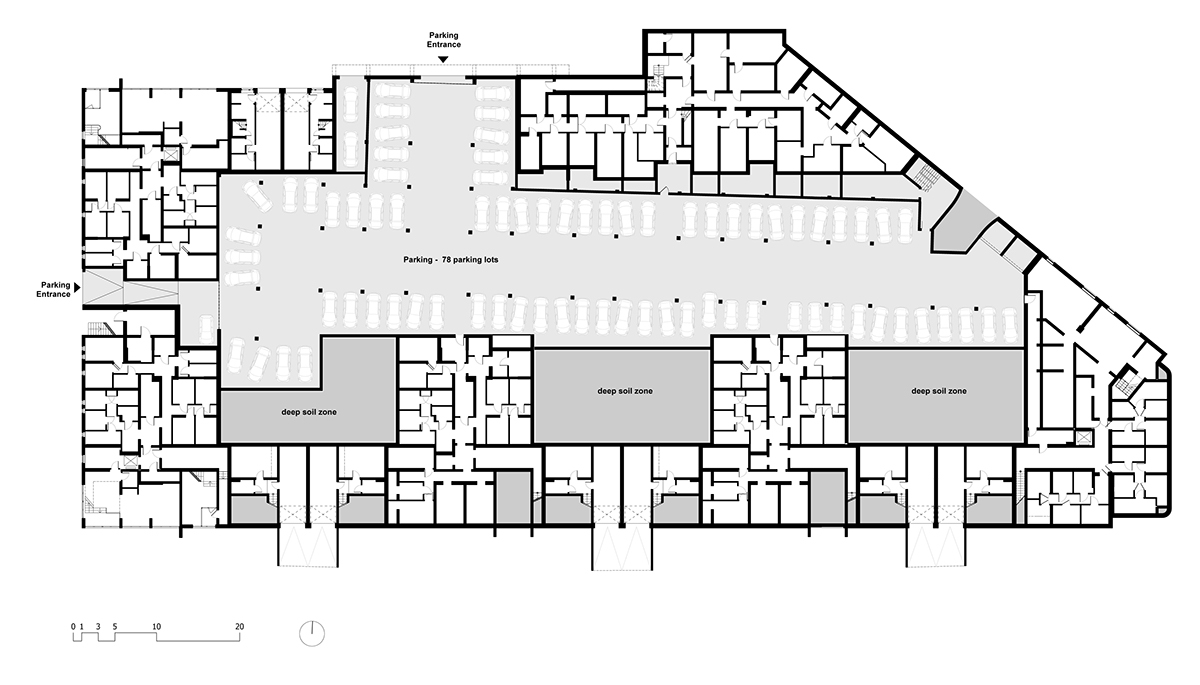
basement layout, parking
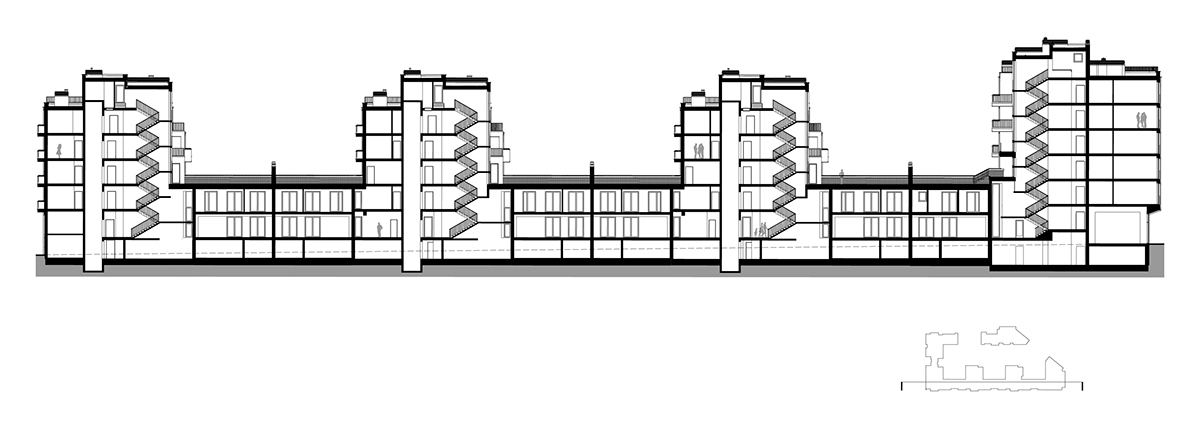
lateral section 1
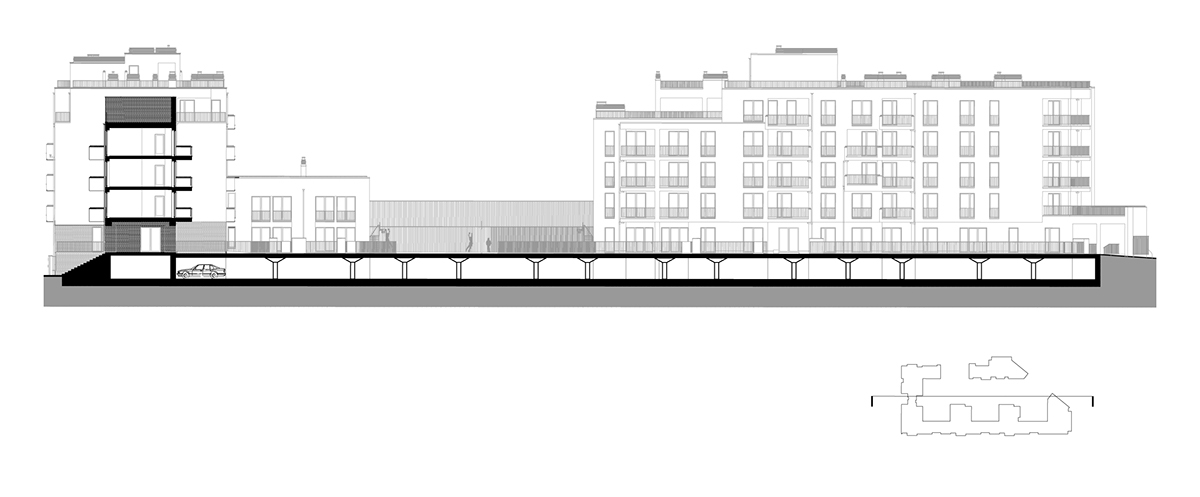
lateral section 2
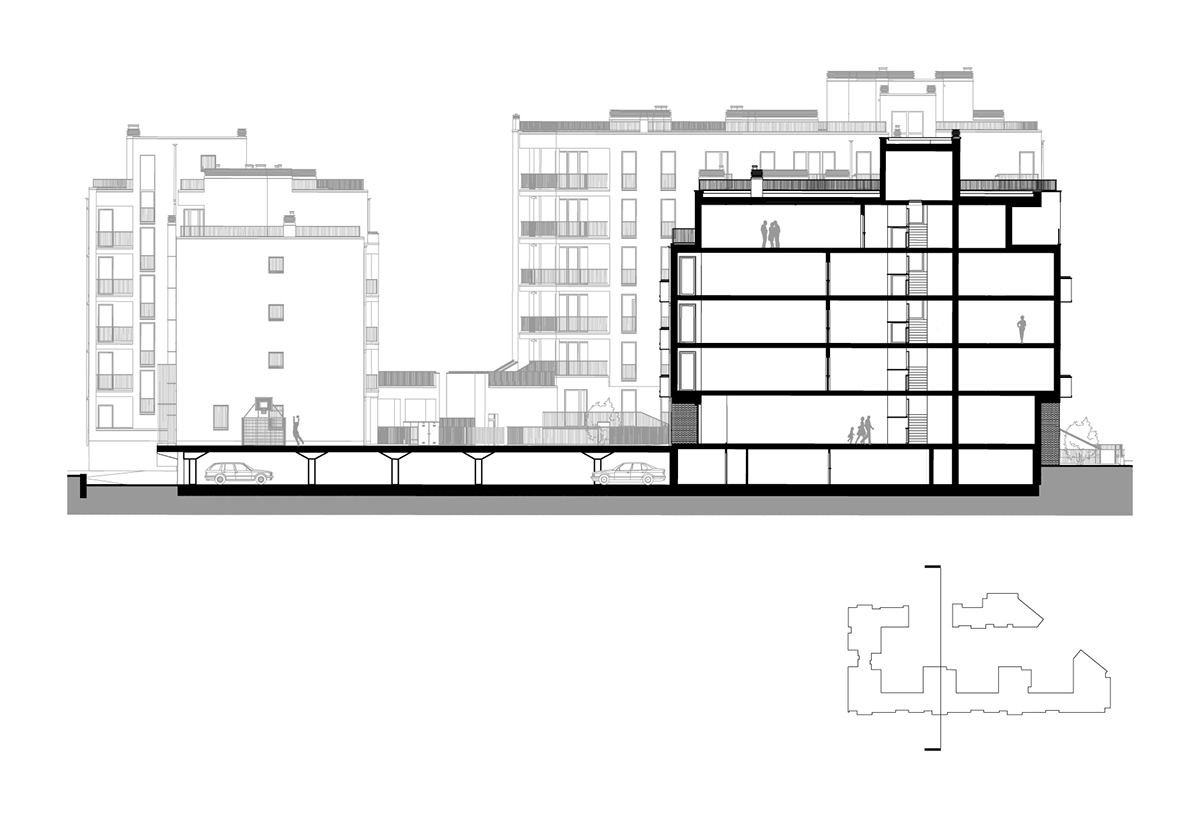
longitudal section 1
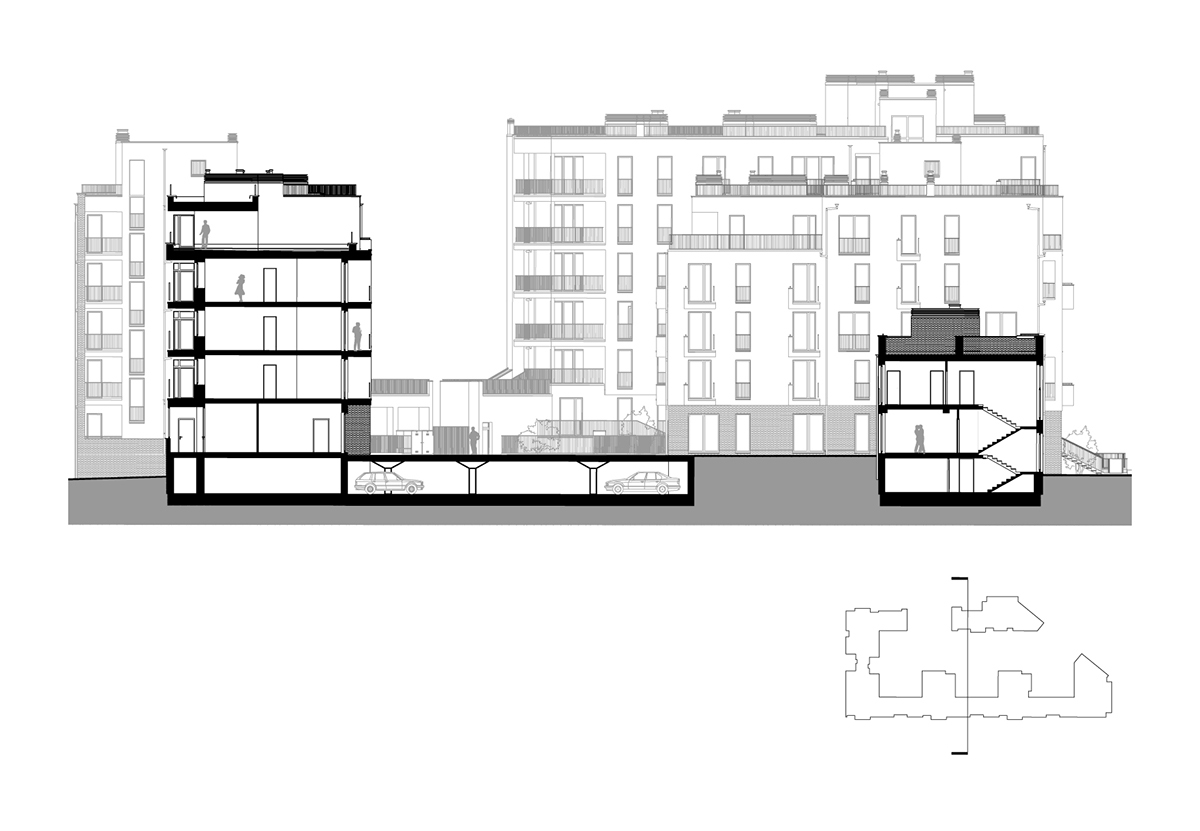
longitudal section 2

Southern elevation

Northern elevation
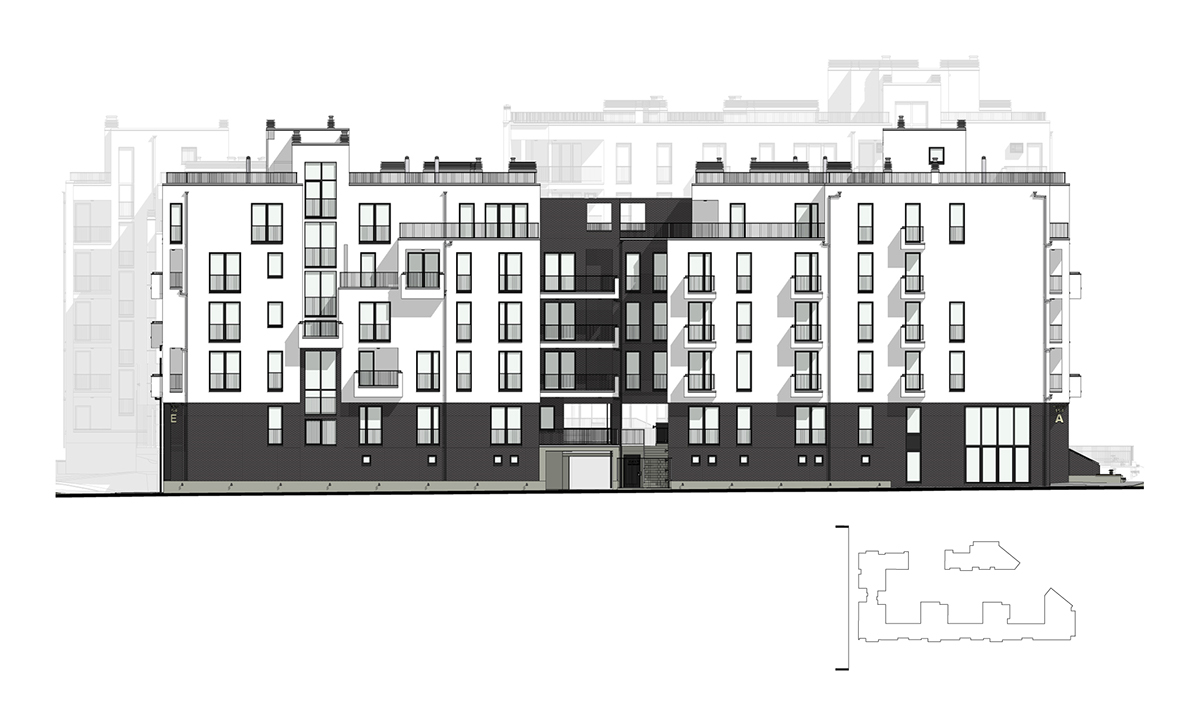
Western elevation

North-Eastern elevation
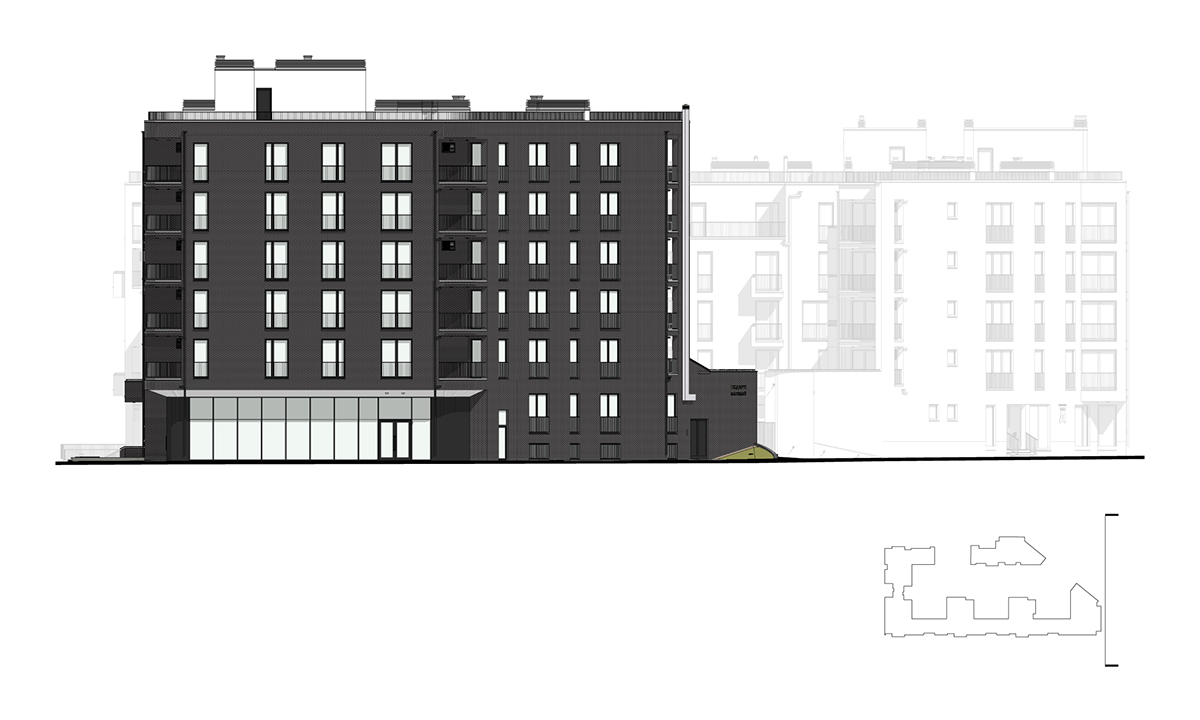
Eastern elevation

Concept diagram


