


Project Index.
1) Project Description.
2) Trailer Promotional Video (coming soon final video on November 2015) & General areas of the future project
3) General Concept of the project: Plans, Views &Comunal Services
4) Homes Tipology.
5) Real pictures in solar project

1) PROJECT DESCRIPTION
Amoyá del otro Lado... Its the name of this beatiful and luxury housing project of 20.000 m2. This Condo, that nowaday is ready to build,is located in the most luxury and expensive place in the Country: Chía, Cundinamarca. at only 40 minutes to Downtown Bogota.
Amoyá del otro Lado, have 8 villas, all of theme, between 250 m2 to 450 m2 in construction , and solars between 1900m2 to 4000 m2. The condo offer to future customers different collective service, how sport Court, lake for ducks, vehicular and pedestrian ways, ecological ways into the forest, and Stable for some horses. All those collective services have more than 2.000 m2 in areas. Housing project have a Luxury European style influence, been a new concept of exclusive home in our country, based in traditional designs
Nowaday the Planning office aproved the urban license for build all the collective services, the next step, is apply again to plannif office the Building and construction Licenses for each home.
Only 8 fortunate families will have the opportunity to live in this splendorous project.
My participation in this project is very important: project and design managment of all condo, apply in urban plannig office all the requirements in stablished dates, begin in a near future the buildings of all condo, and design all the publicity project (brochures, web,flyers, etc).
Enjoy it!

2) Trailer Promotional Video (coming soon final video on November 2015)
& General areas of the future project
GENERAL AREAS
TOTAL PROJECT SOLAR AREA:
20.442 m2
COLLECTIVE SERVICES:
+ 2500 M2
HOMES AND SOLARS:
Solar #1: 1900 m2 / House Type 2: 280 m2
Solar #2: 1900 m2 / House Type 2: 280 m2
Solar #3: 3900 m2 / House Type 1: 500 m2
Solar #4: 2200 m2 / House Type 1: 350/500 m2
Solar #5: 2206 m2 / House Type 2: 350 m2
Solar #6: 2206 m2 / House Type 2: 350 m2
Solar #7: 2206 m2 / House Type 2: 350 m2
Solar #8: 2206 m2 / House Type 2: 350 m2
Commercial Promotion Trailer. Coming Soon in November
https://vimeo.com/142846681
https://www.youtube.com/watch?v=YJGlUZbaniw
Final Video 2015-2016 / Condominio Campestre Amoyá del otro Lado

3) GENERAL CONCEPT: The project was thinked for be the most exclusive Condo in all the city. In the location, is the unique solar with all permission and regulations for be built and developed. The existent home, the architectonic context, and near villas, gave the main concept design for the project, because all the context develpoment is the same tone: Luxury homes in classic Style. (Republican, Colonial, Italaniate, Mediterranean)
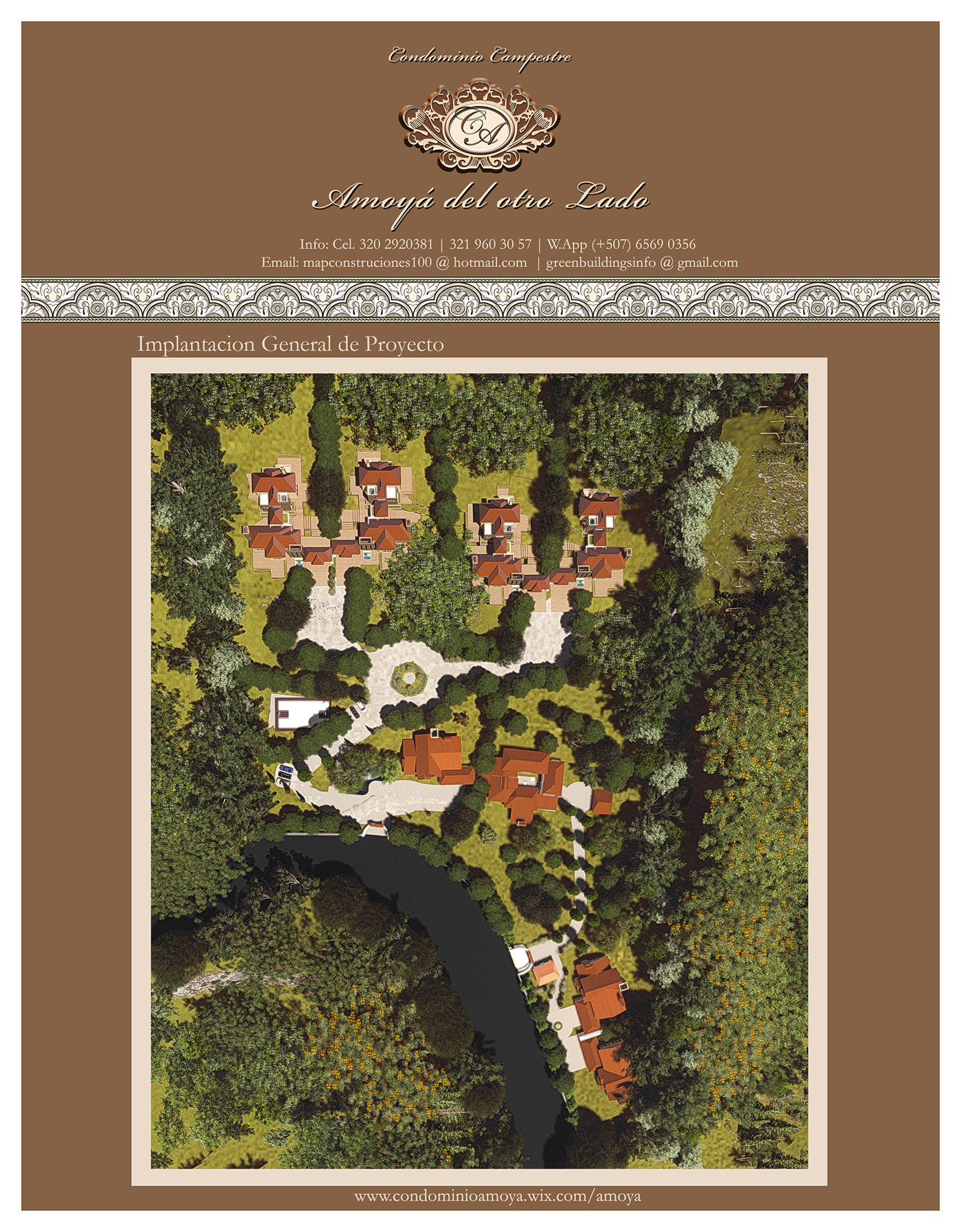

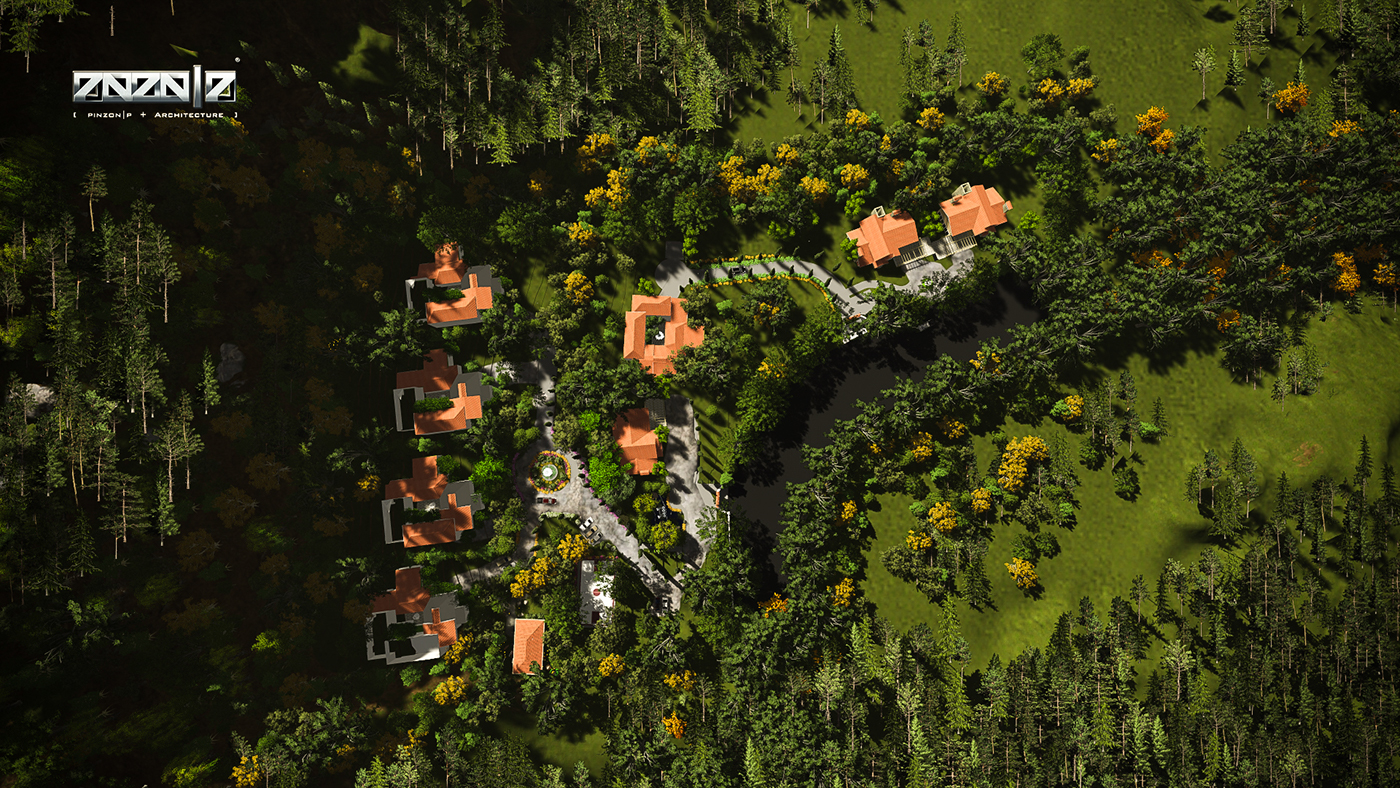
Implantación General del Proyecto

Vista sobre la sabana de Bogota, Cajica, chia y Zipaquira
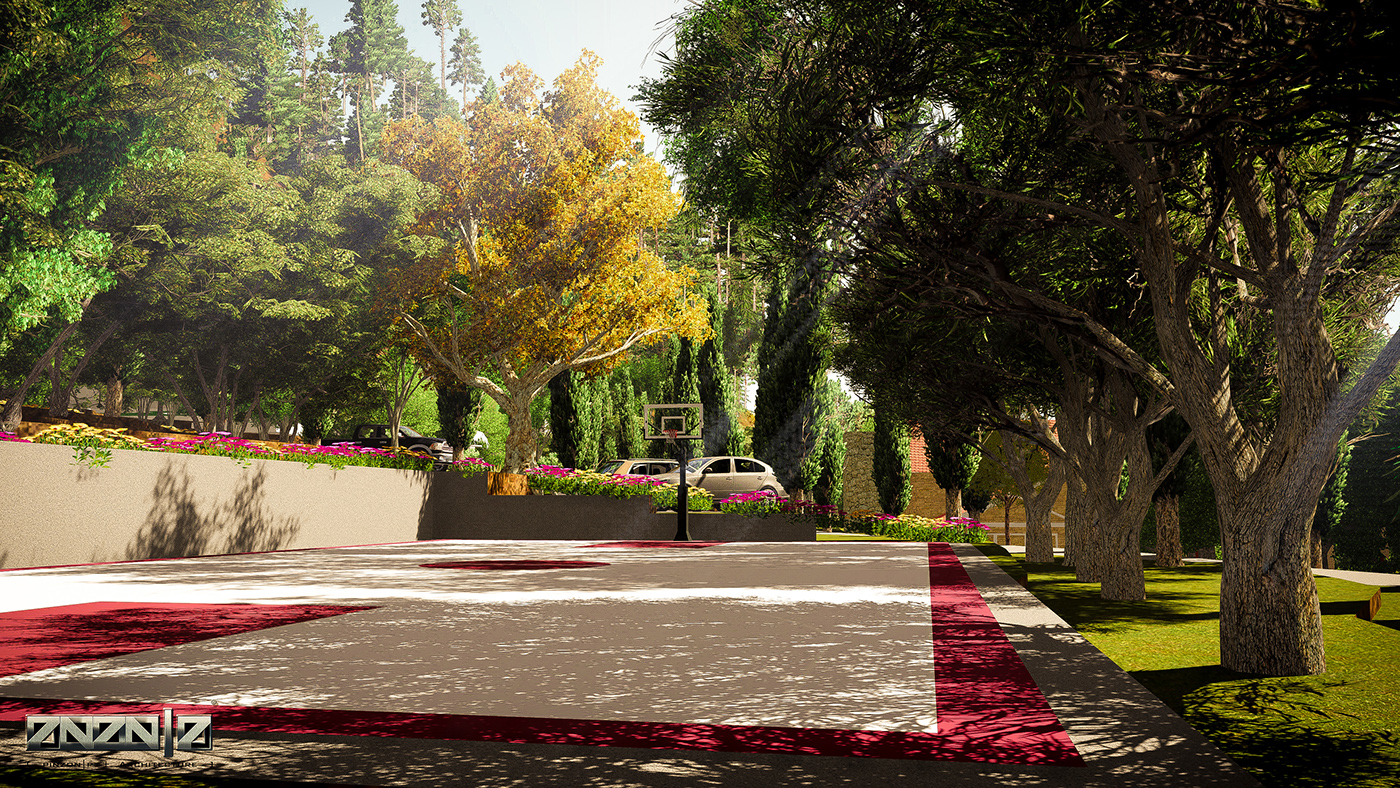
Servicio Comunal: Cancha multiple


4) HOMES TIPOLOGY
First Unit: " Villa Santorini "
First Unit: European House of 330 m2 in solar of 2200 m2. (SOLARS #5, #6, #7, #8)
Distribution:
+ Covered Access + Principal Access Hall + Wait Room + Social Bath + Living Room with fireplace and Bar + Dinning Room + Kitchen + Independent Laundry + TV Room + Study/ Library/Office + Bioclimatic Central Garden + 2 Bedroom with private walk-in-closet, private bathroom and private terrace-garden, Main Bedroom with Private walk-in-closet, private bathroom, and private fireplace, Exterior BBQ with 16 people Cinema, Green roof terraces

Fachada Principal.
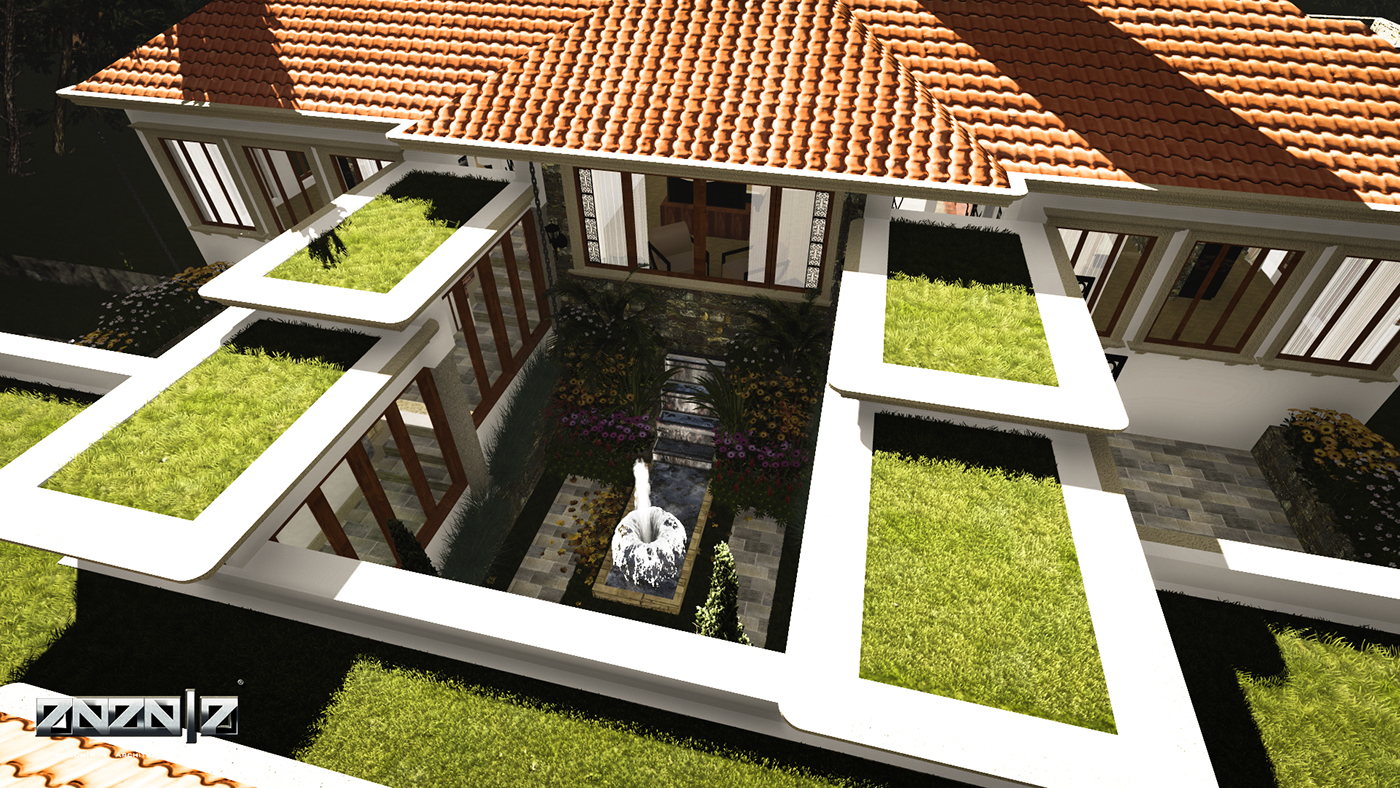
Patio central Bioclimatico
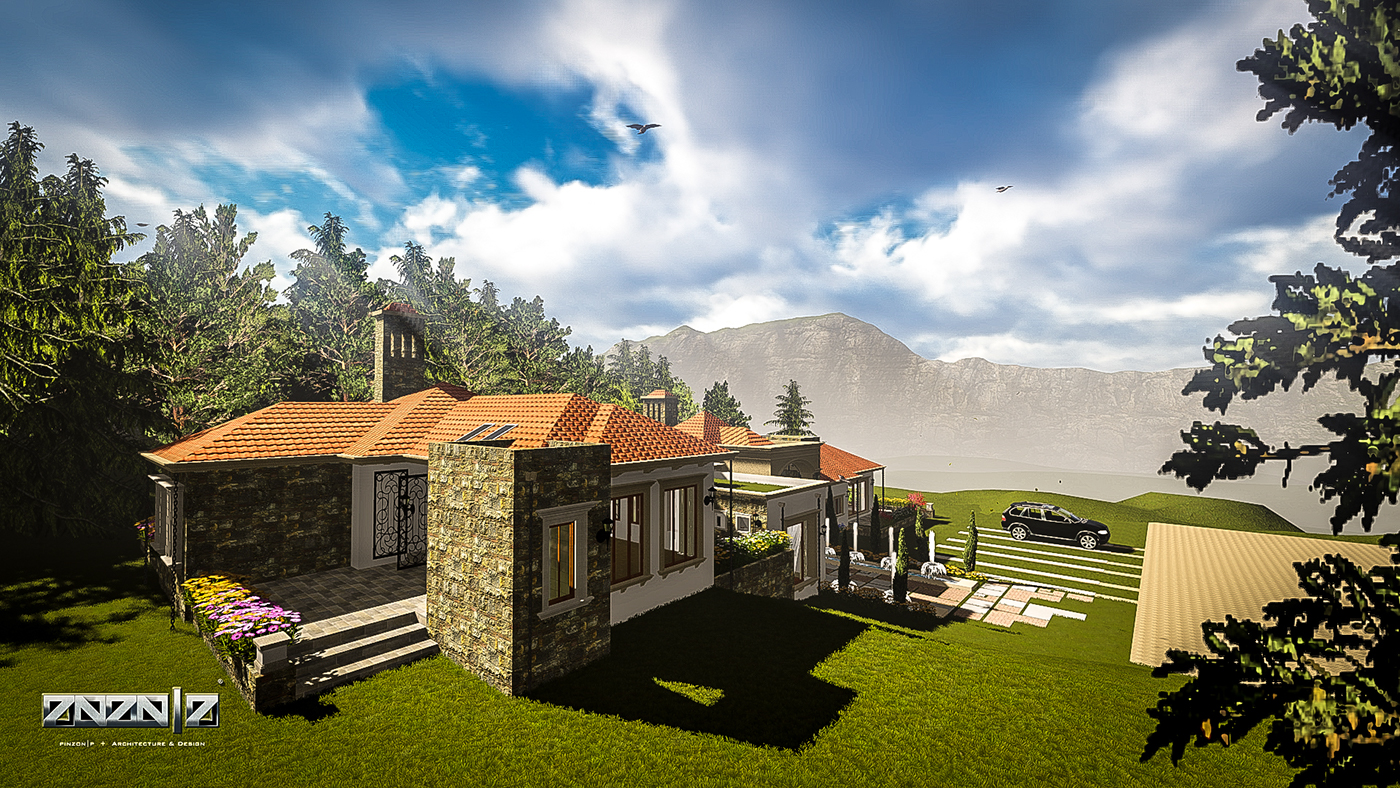
Fachada Posterior
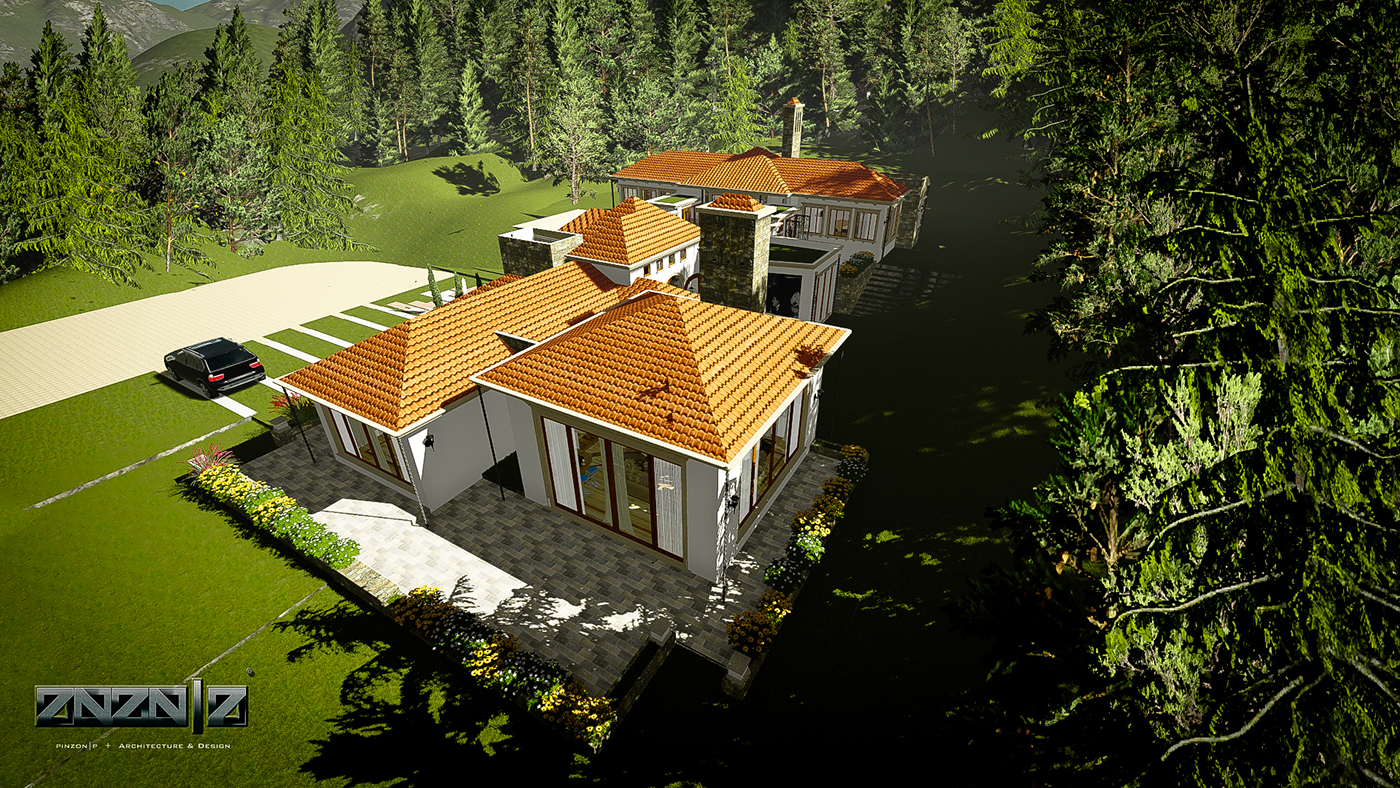
Perspectiva derecha

Vista superior. Planta de cubiertas
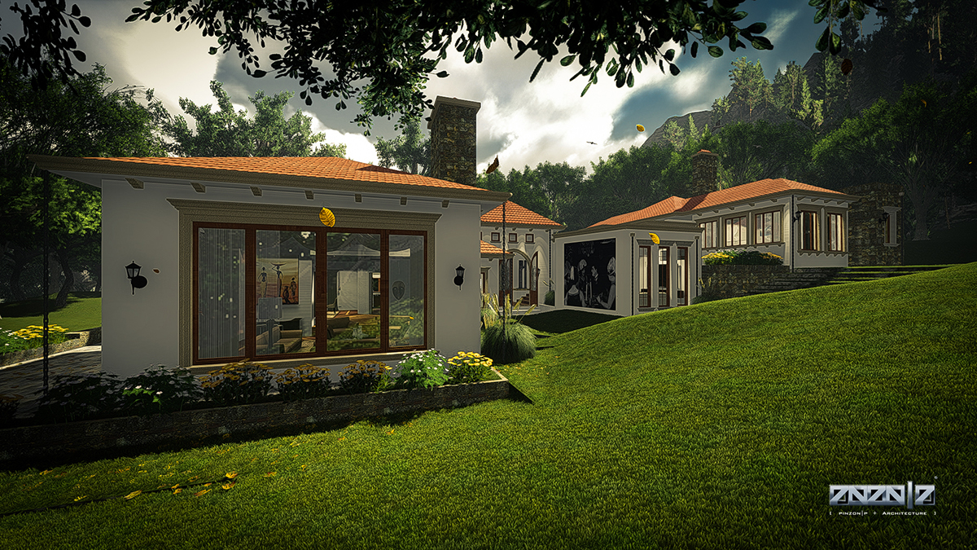
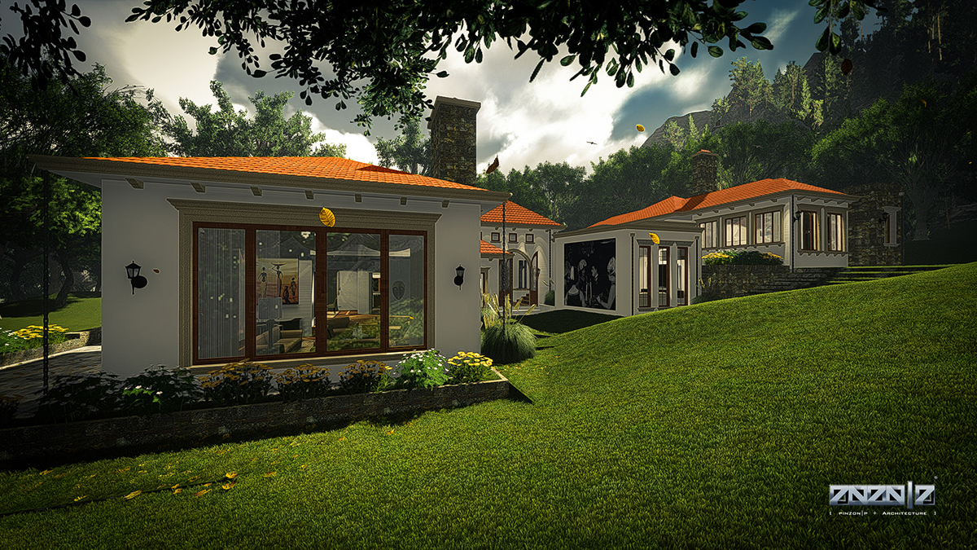
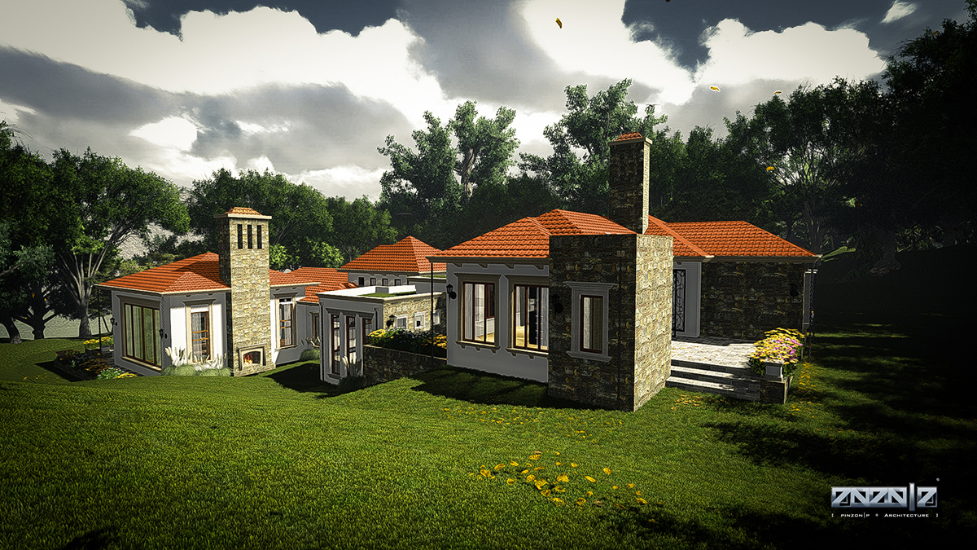
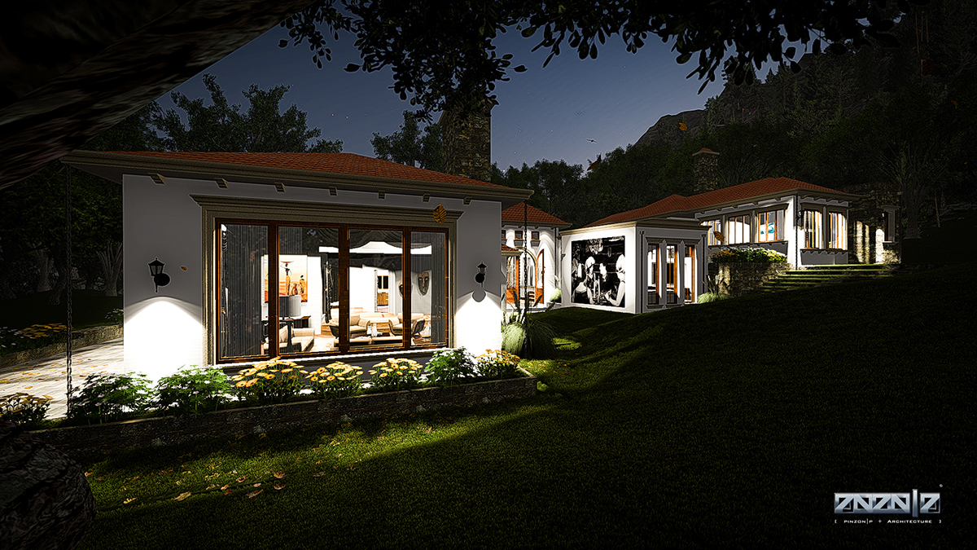
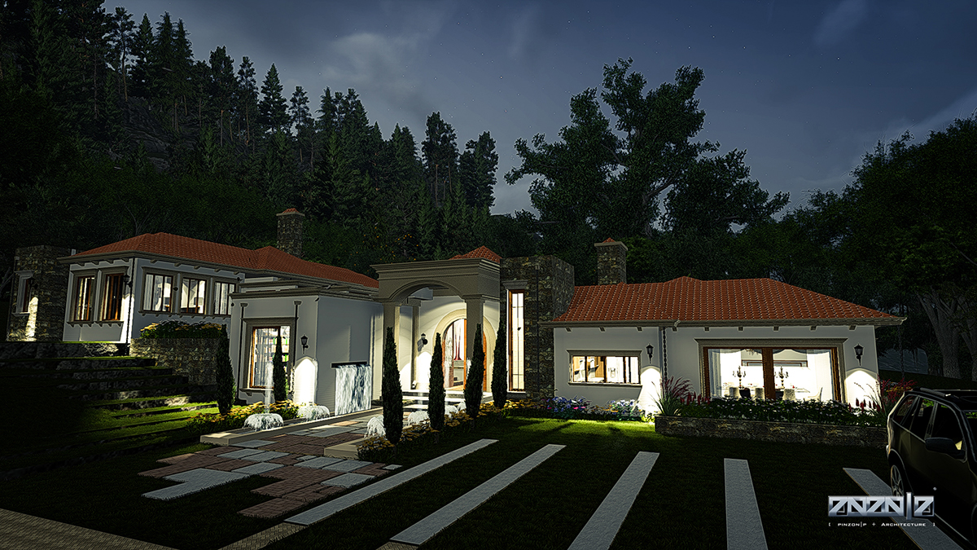
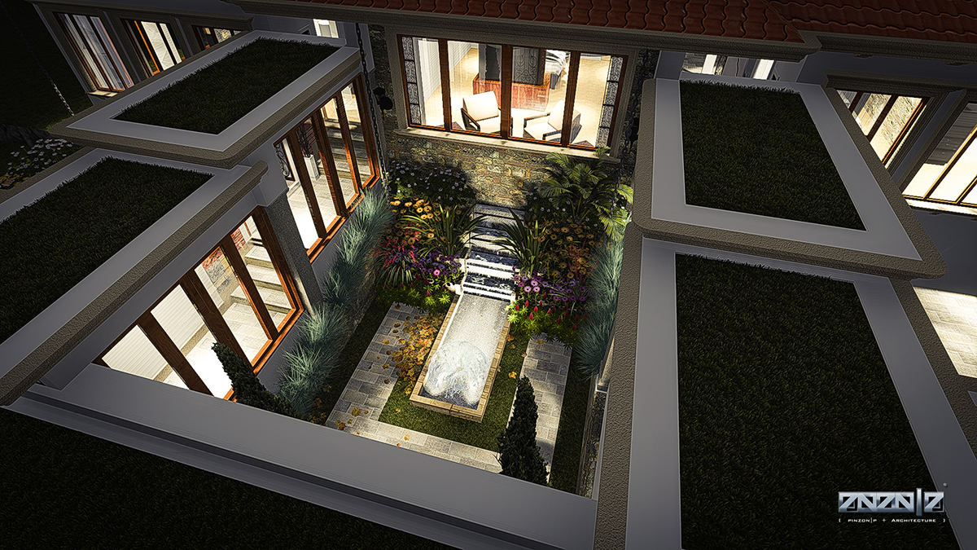


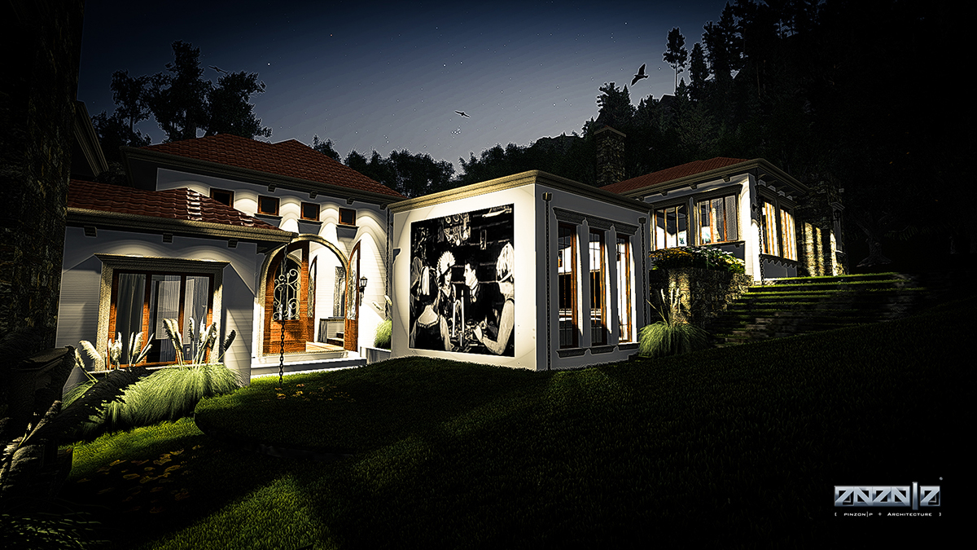
SECOND UNIT TYPE : " VILLA DEL LAGO " o " VILLA VENECIANA "
...
>>>>>>>>> Section in construction <<<<<<<<<<
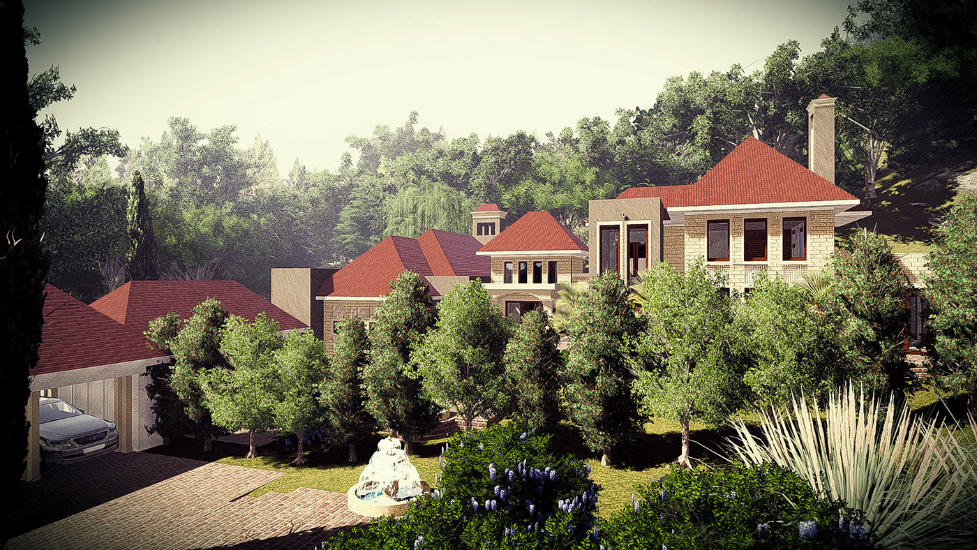
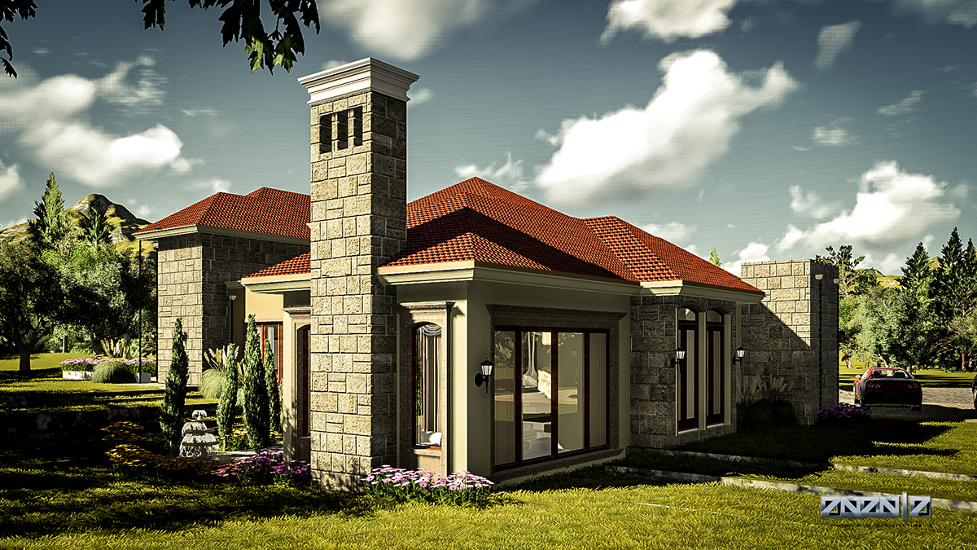
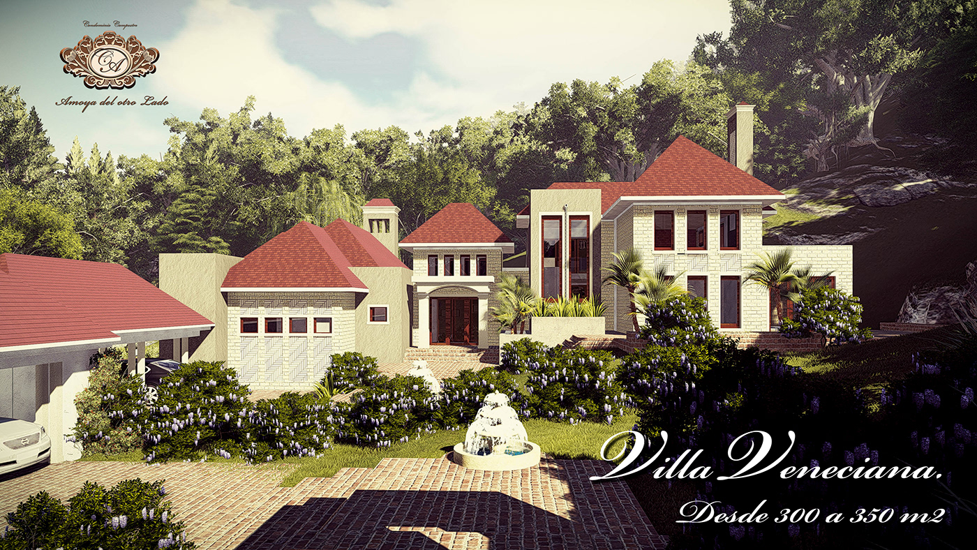
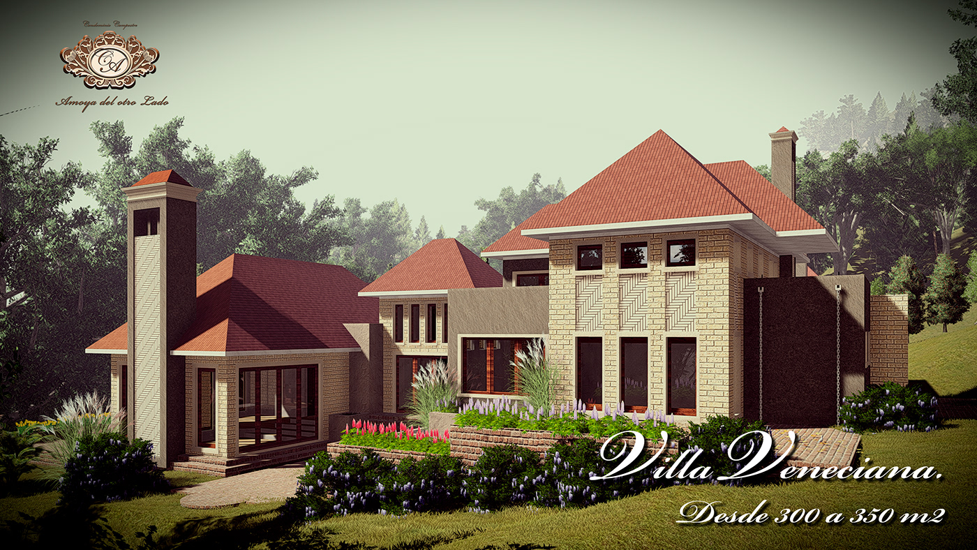
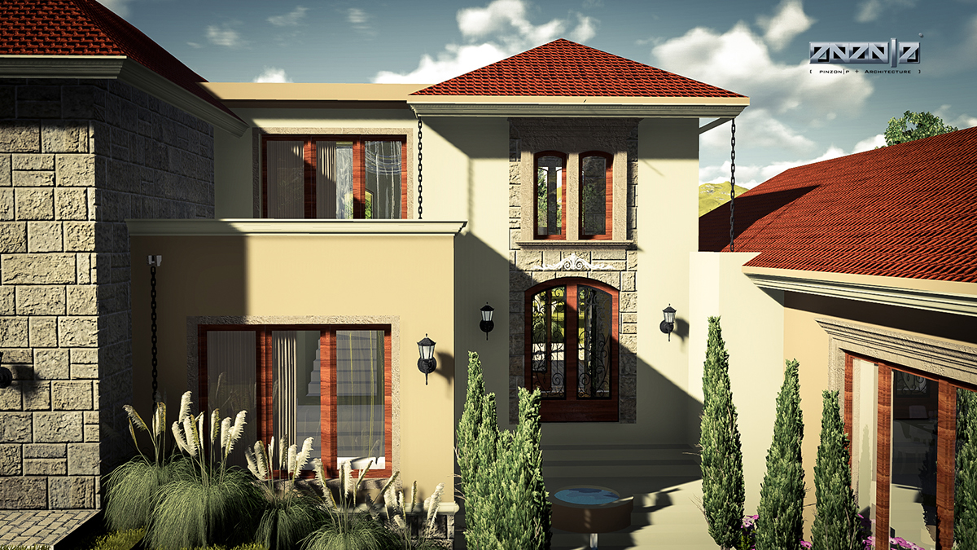

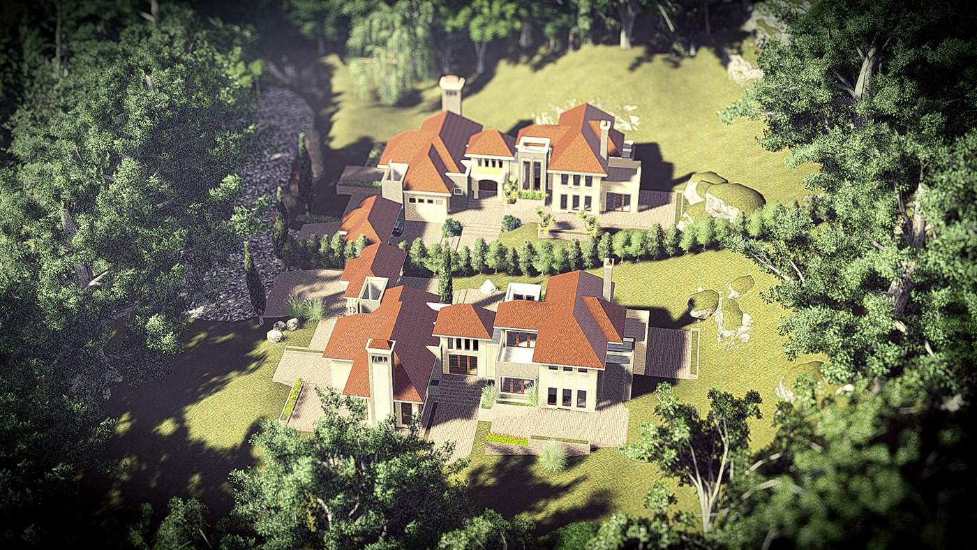
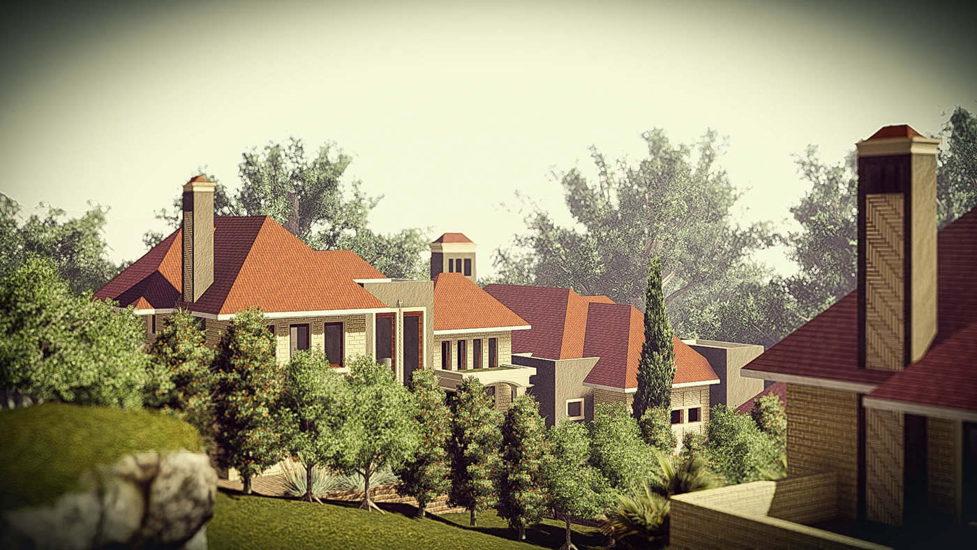


5) Real pictures of the project solar , context, and general environment.
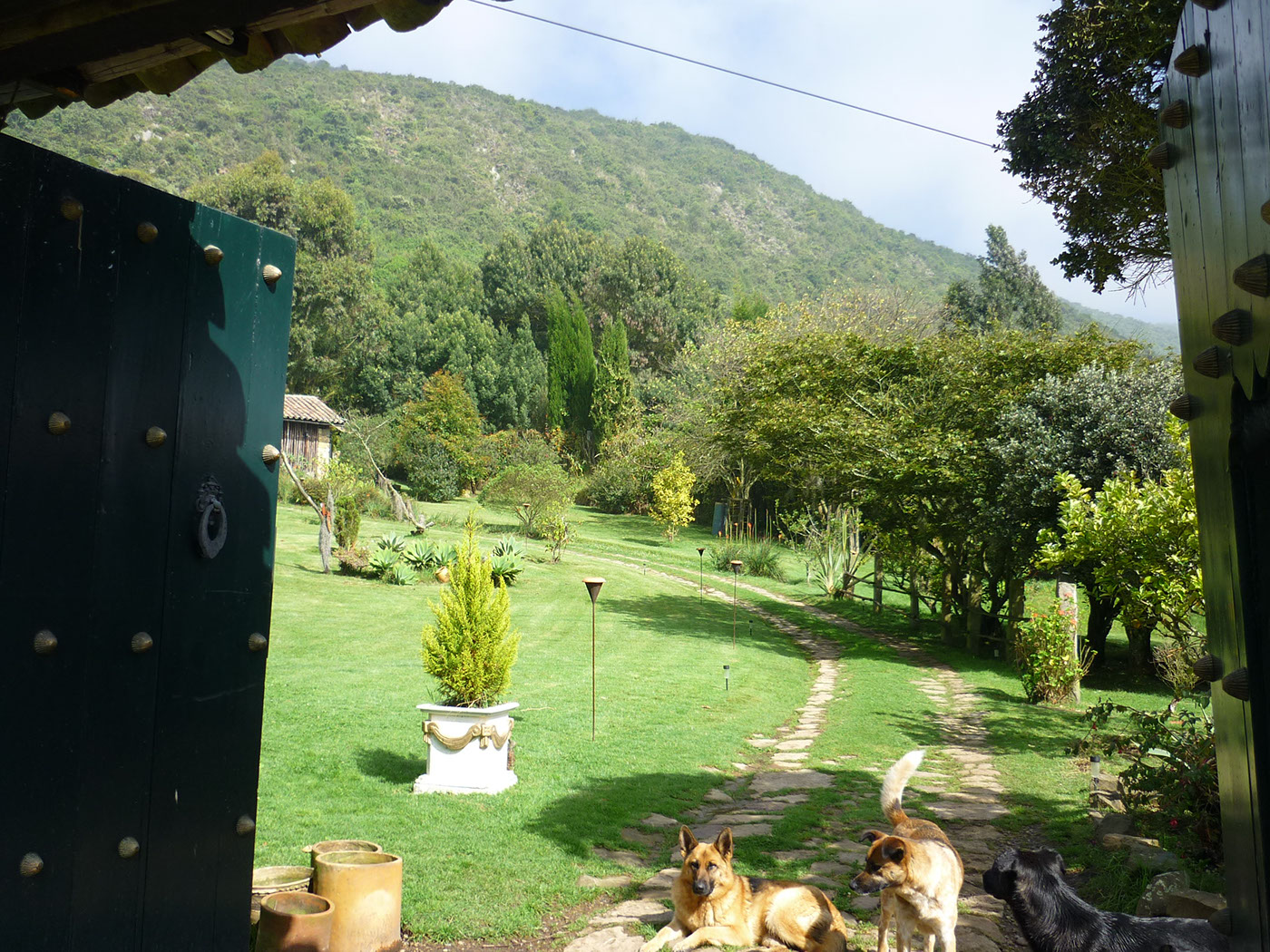
Main Entrance of the project. Distribution to solar # 1, #2 and #3
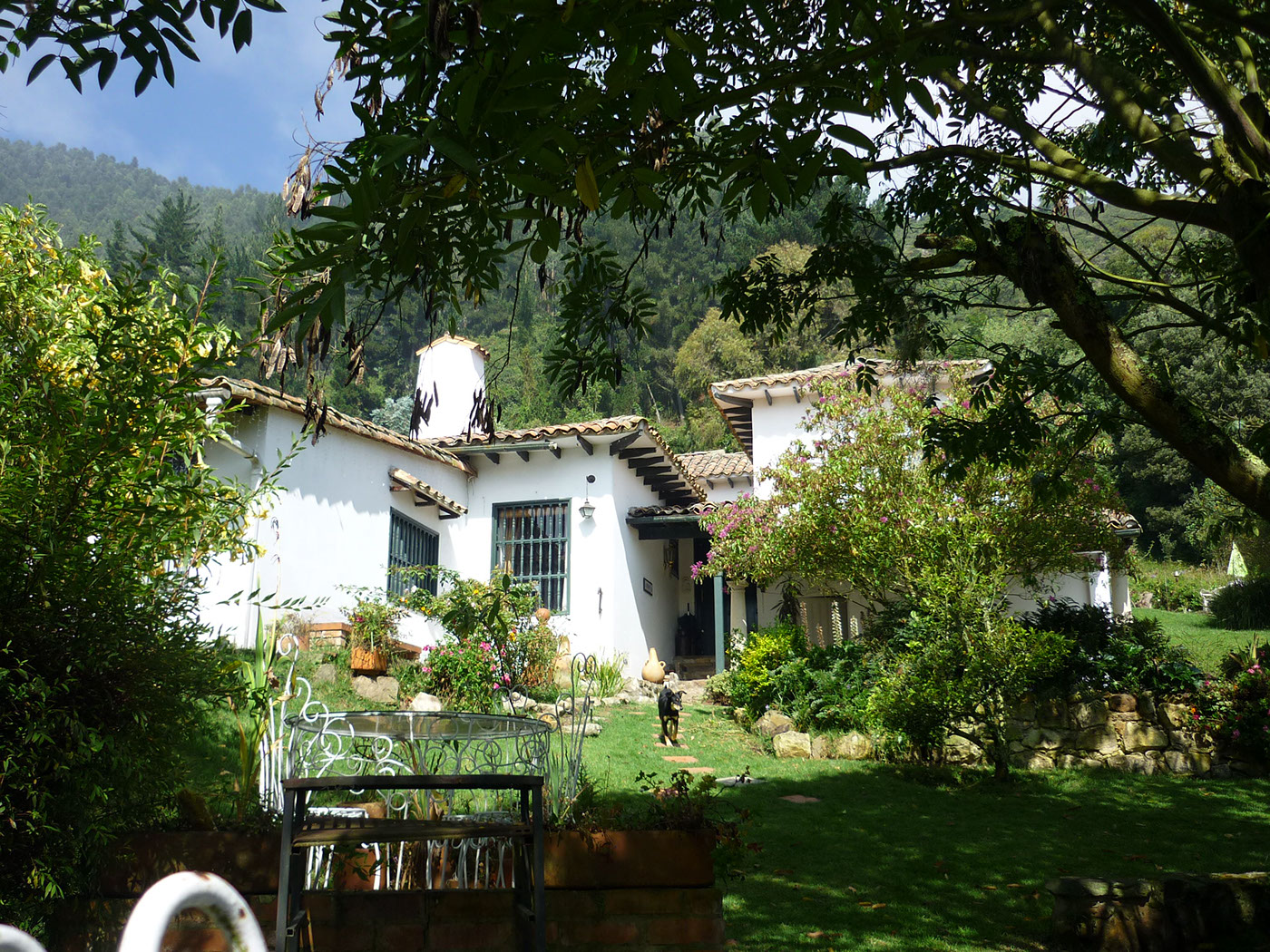
Existent House: A beatiful Republican-Colonial house, was built in 70's Decade. Nowaday is a Architectonic conservation house.
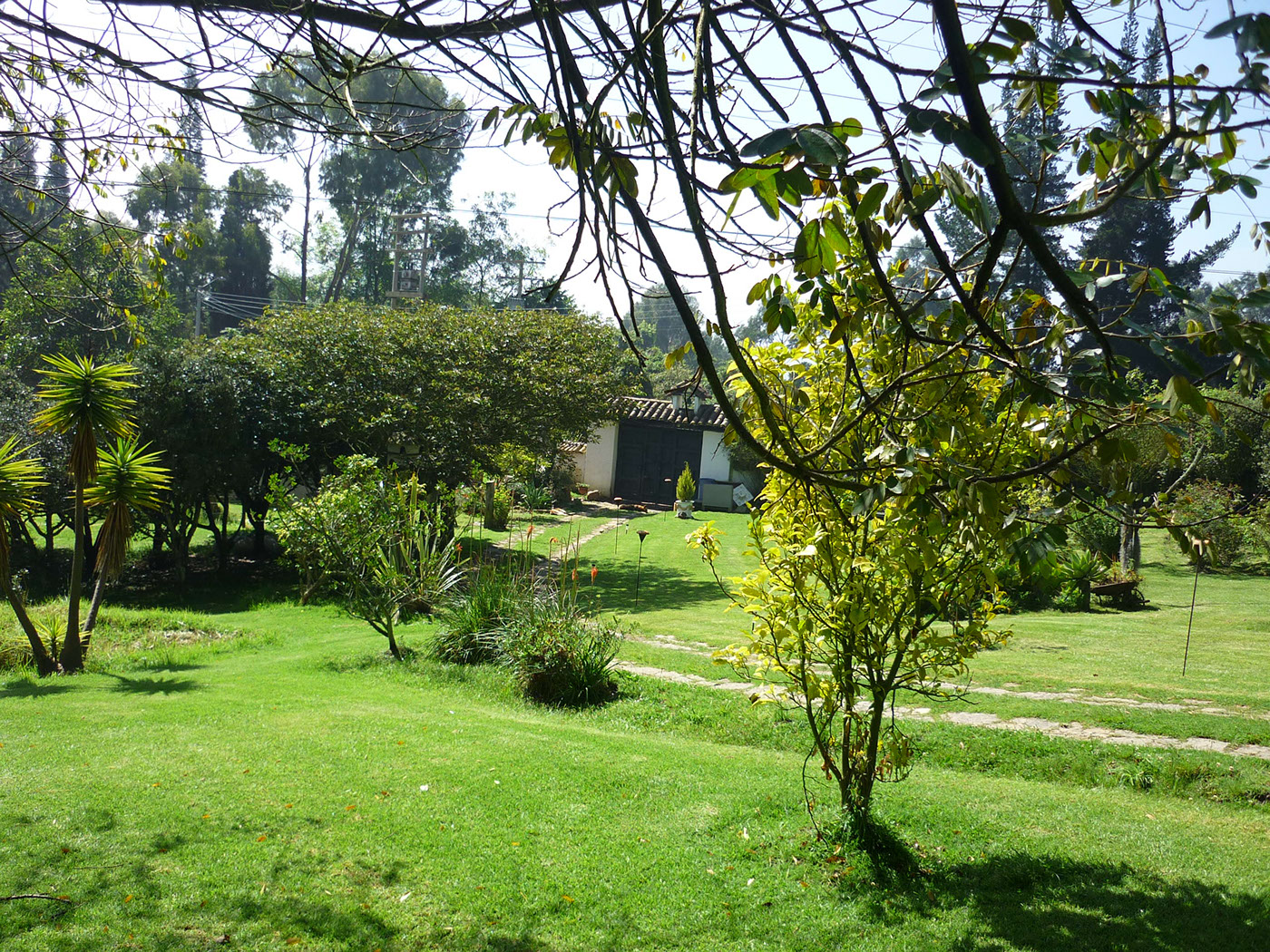
View on the main entrance. Future securuty home
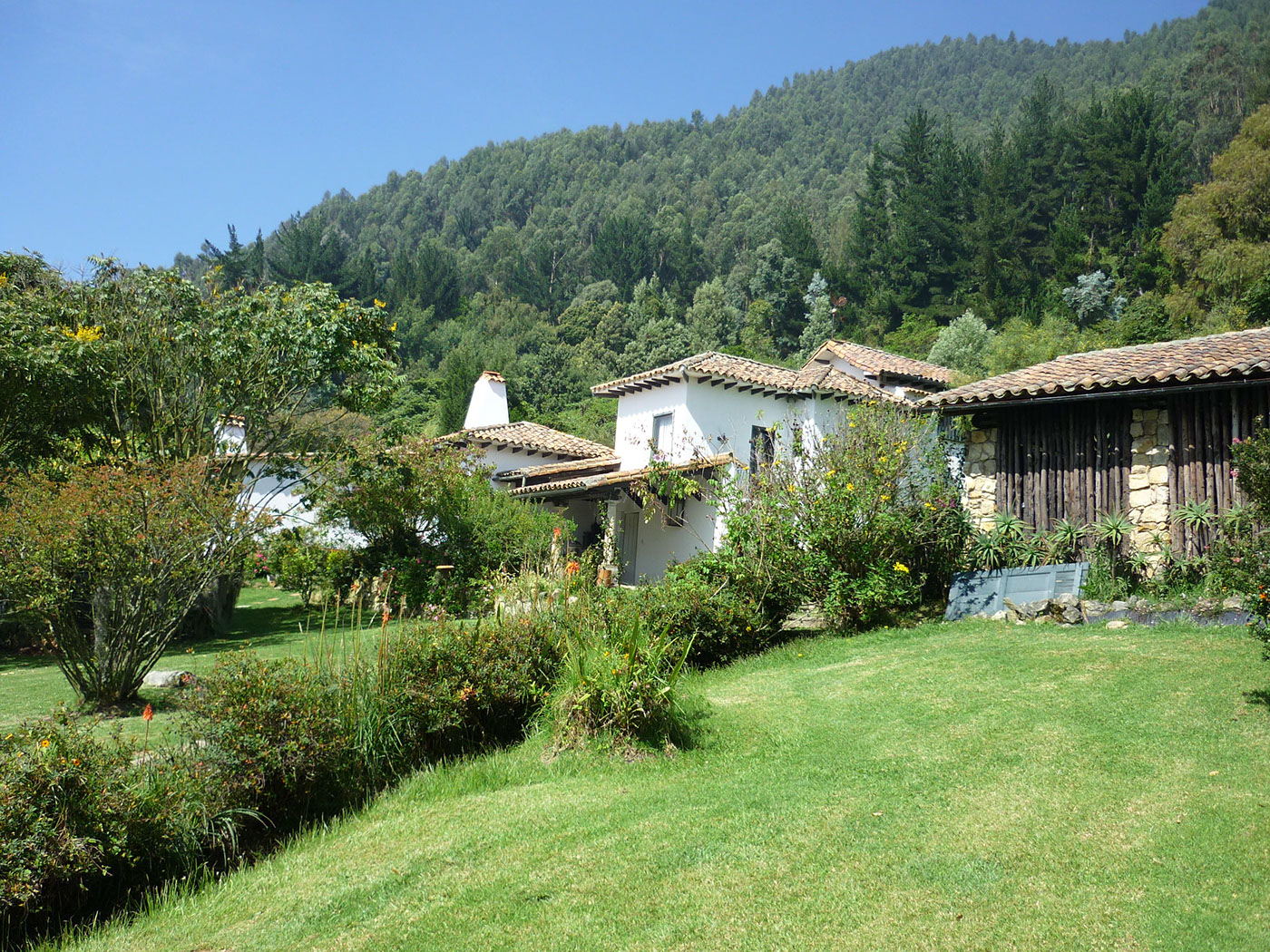
Existent House: A beatiful Republican-Colonial house, was built in 70's Decade. Nowaday is a Architectonic conservation house.
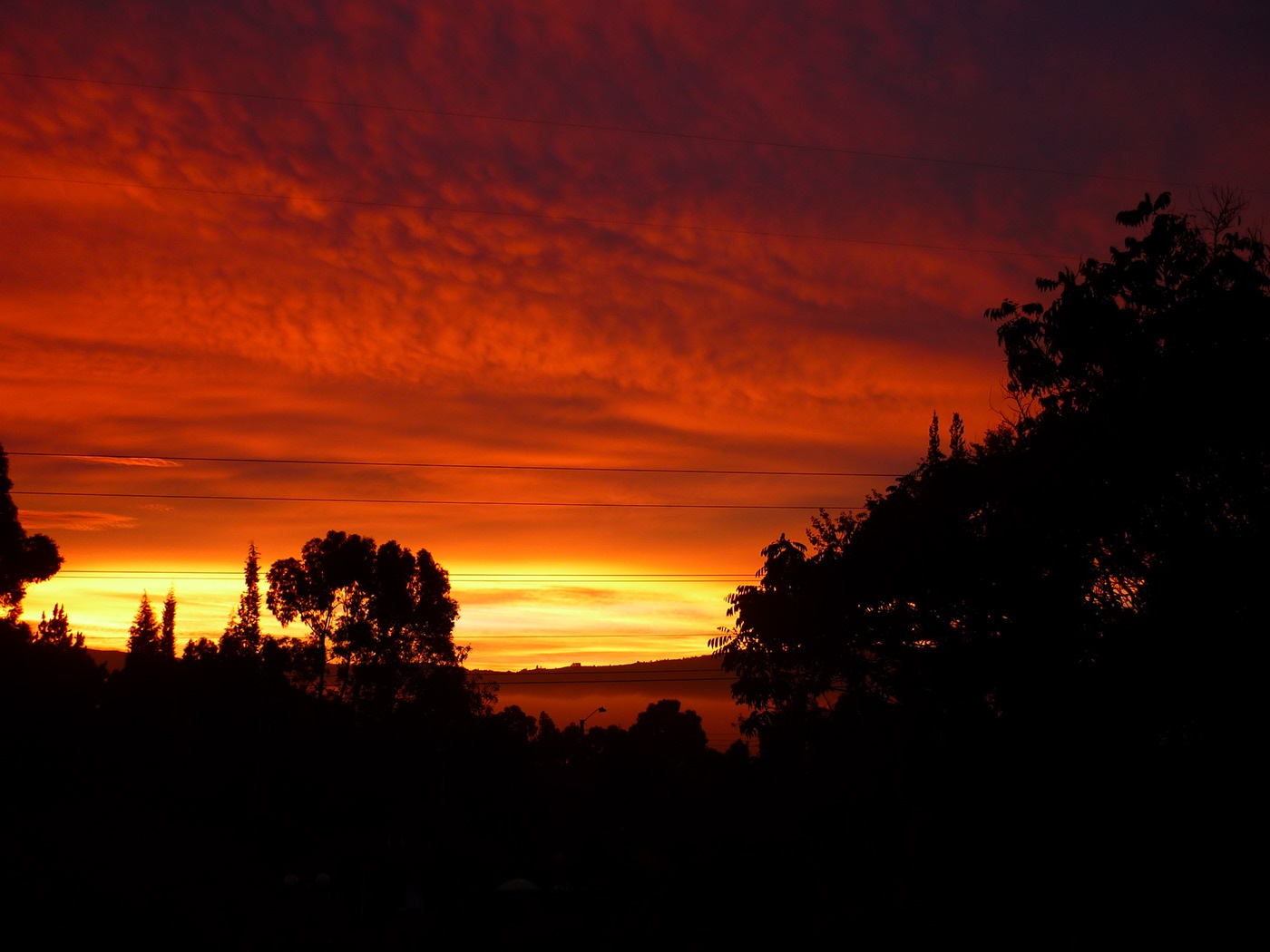
Morning Views from the project. All solar have similar views on the Sabana of Bogota,
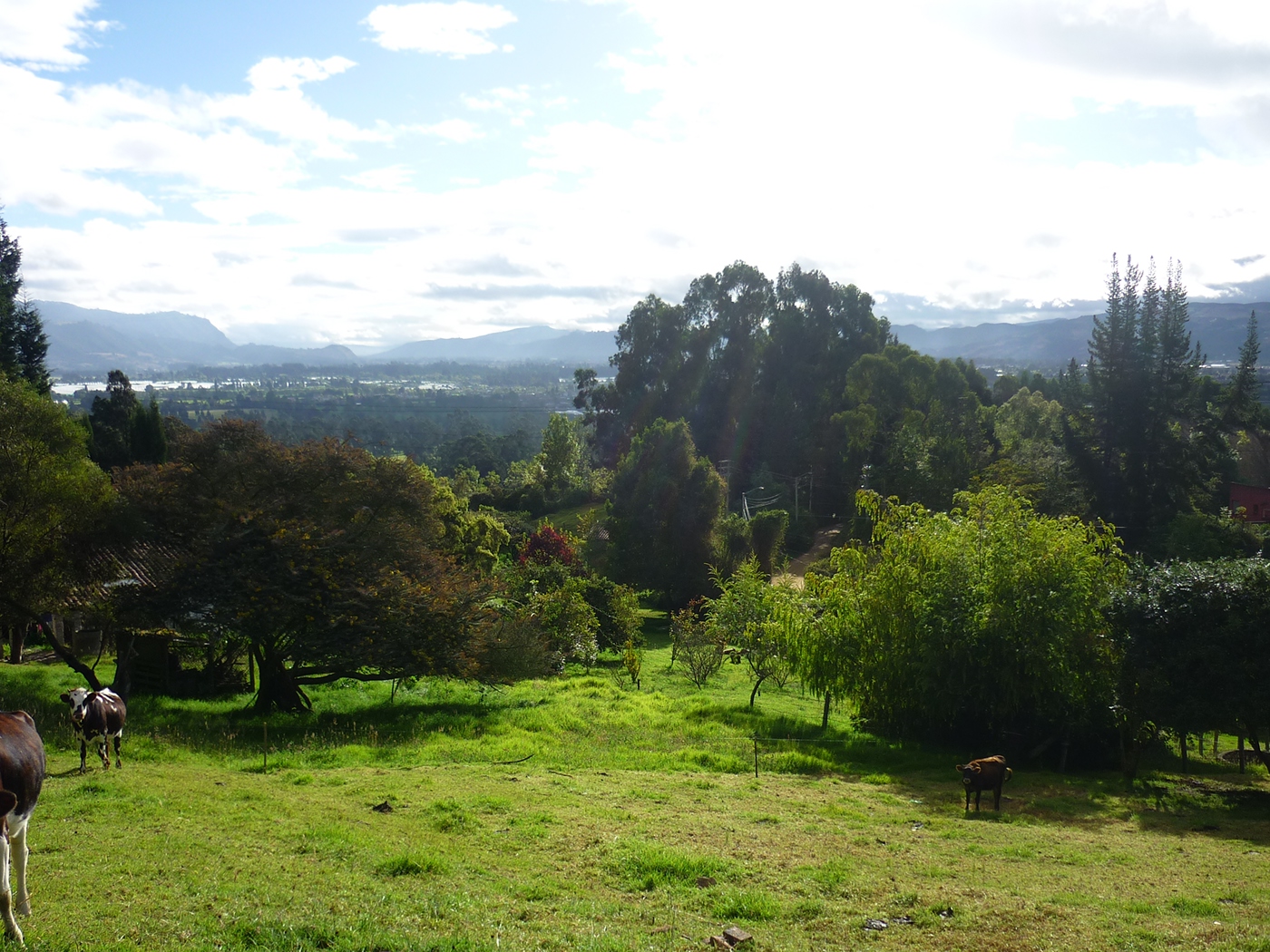
General view from top solar (solar # 7 & #8) to solar #4, #1, #2 and views on the sabana of Bogota, (Chia, Cajica and Zipaquira)

General view from top solar (solar # 7 & #8) to solar #4, #1, #2 and views on the sabana of Bogota, (Chia, Cajica and Zipaquira)
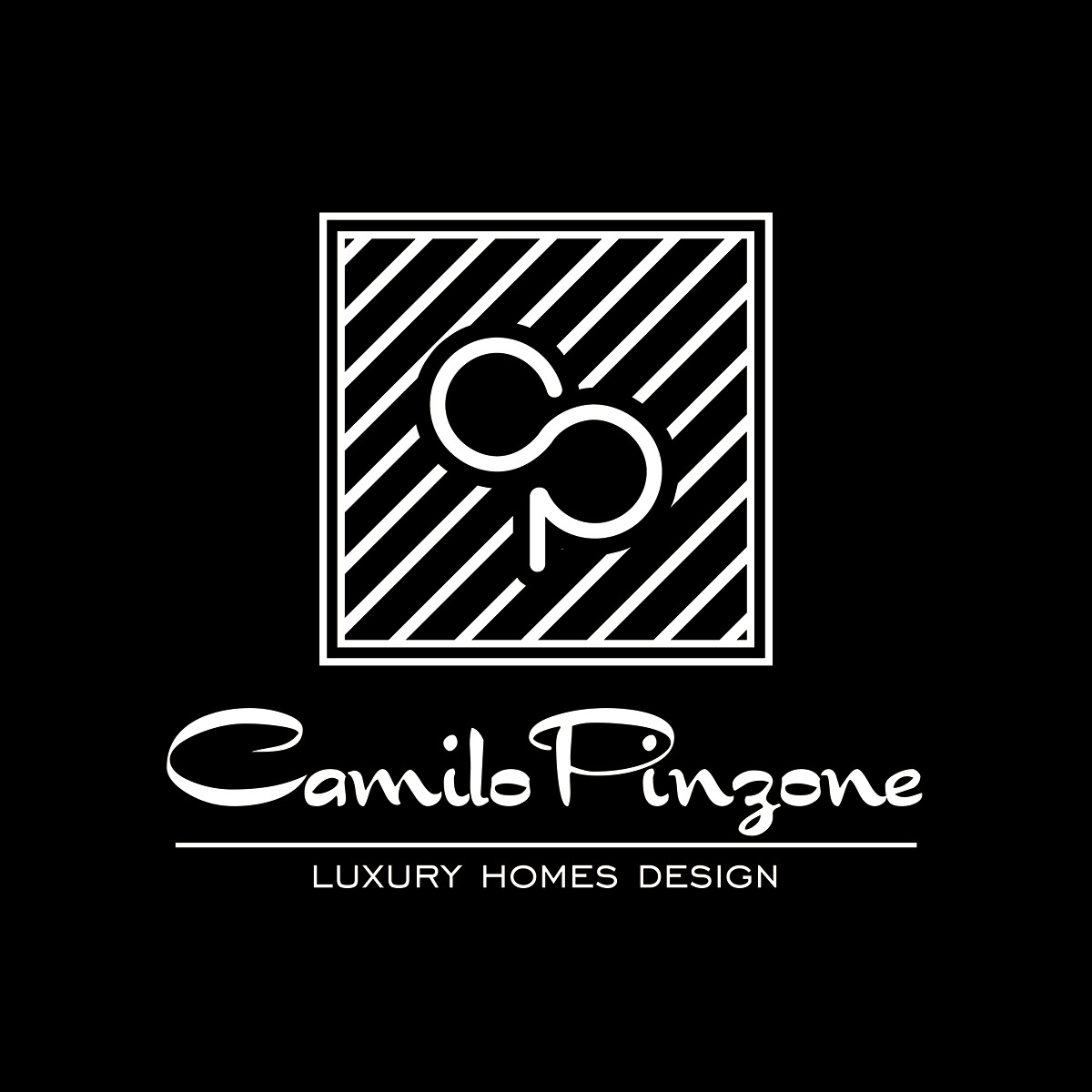
More information contact us!
www.greenbuildings.com.co
Colombia:
Mobile +057 321 9603057
Mobile Of. +057 320 2920381
Mobile Of. +057 317 4060270
Panamá
Mobile +507 6569 0356
greenbuildingsinfo@gmail.com
condominioamoya@gmail.com
gerencia@greenbuildings.com.co



