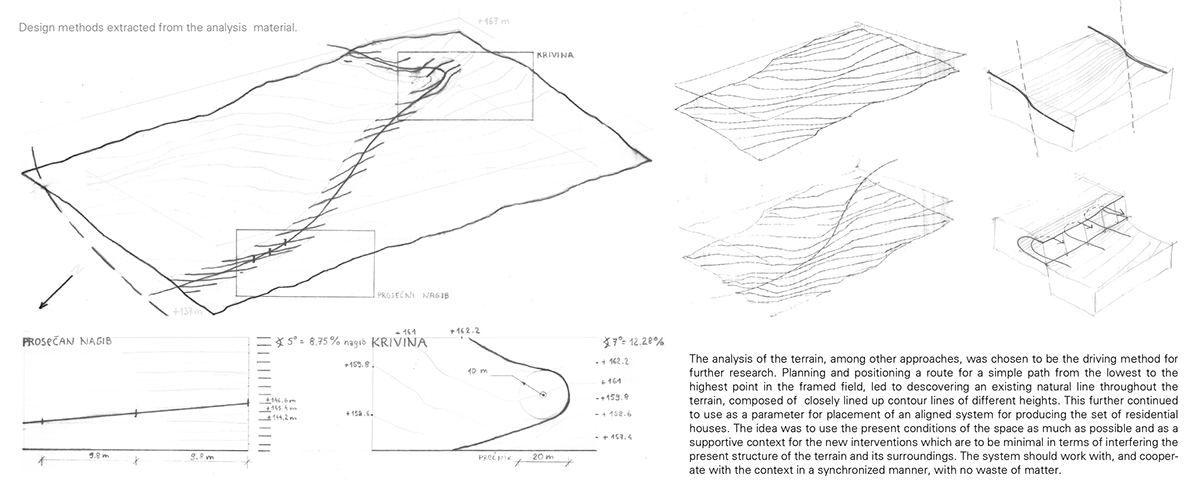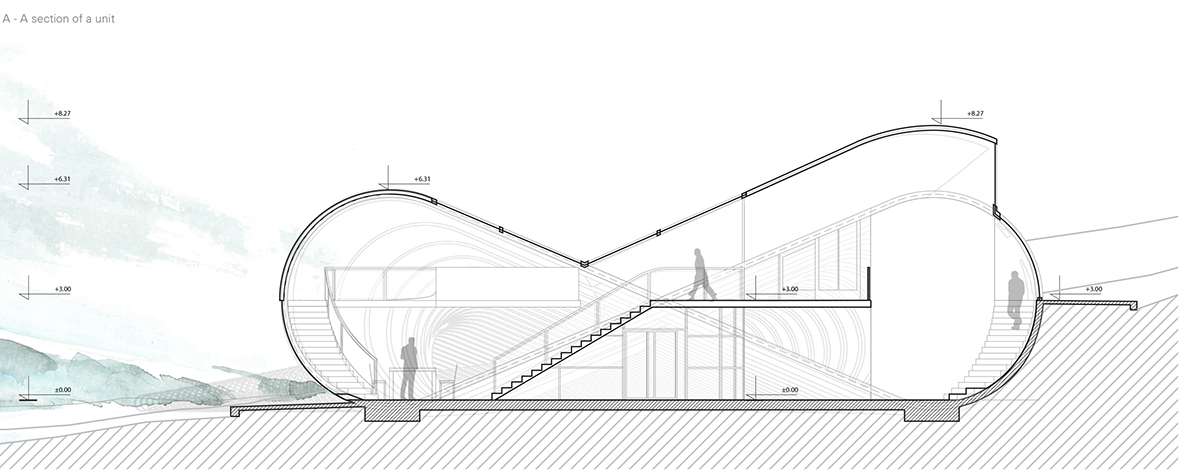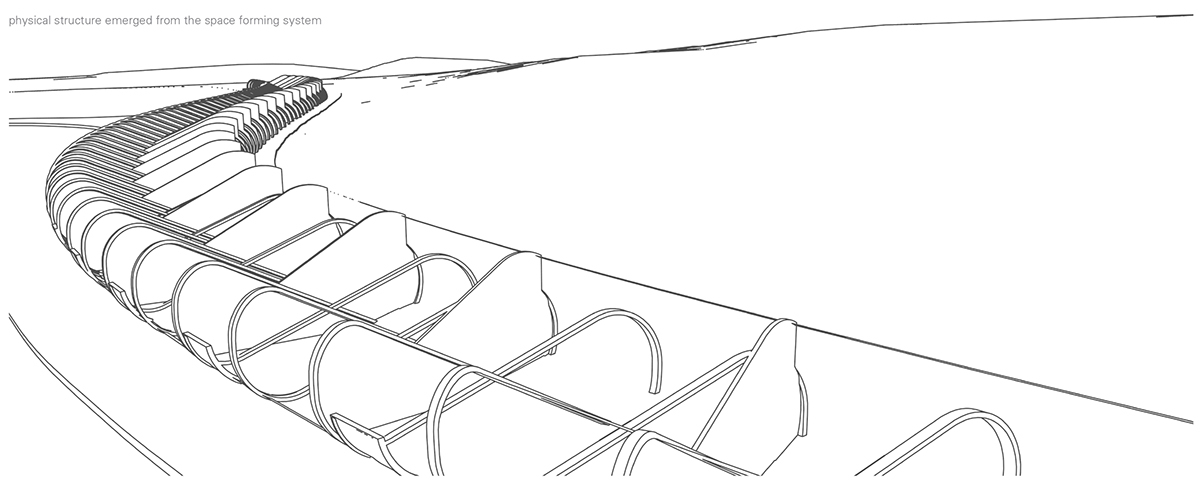




The next primary perspective for further research is a section of the terrain, and implementation of the system. From the idea of self-sustainability and use of the located terrain matter in a continuous flow, emerged a geometry which would further be the working flow of the unfolding structure. A machine for producing space, digging through the terrain, and switching the positions of volumes, opening up a gap in the ground behind it and at the same time, directing the geomerty of the construction and an included program for the housing itself. Afterwords, a spacial organization followed.







The spatial organization within a single unit works with a construction of the whole system, but is fitted to accompany the division between the home and the office. As the structure of the system devides the two sides of the field, to the lower side, a residential access is assigned, and for the upper side an office access. The inside is devided by trancelucent walls and vertical communications. A passage through this border is also present inside the unit. Units are formed of prefabricated elements and can be fitted inside of the metal construction in different ways. This particular unit fits inside two spaces in the construction chain. A bigger unit can also be fitted taking 3 or more spaces in the chain. This system presents a new strategy for planning and a model for residential/business settlements.



