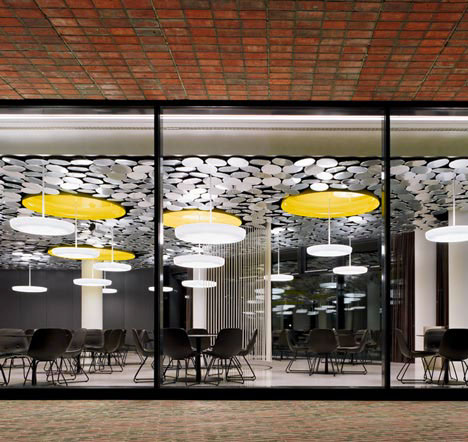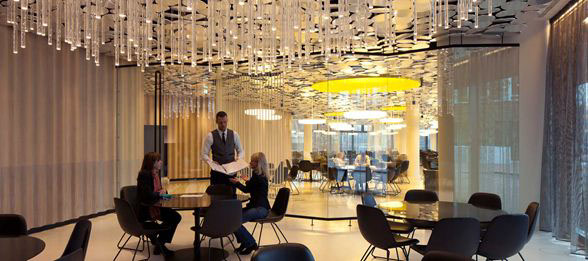The SPIEGEL canteen
An awesome reinterpretation of the Verner Panton´s famous cantineen
An awesome reinterpretation of the Verner Panton´s famous cantineen
Alcantara Stone™ had manufactured and supplied the whole set of tables for the restaurant sited in the Spiegel building. The Ericus building will be essential for the completion of the large park space.
Spiegel will become the gateway to Hafencity seen from the main station and Brooktorkai.
In October 2011 the SPIEGEL Group, whose stable includes Germany’s most important news magazine Der SPIEGEL, moved into its new publishing house in Hamburg’s HafenCity development. This impressive structure on the Eriscusspitze, lapped by the waters of the River Elbe, was designed by Danish architect Henning Larsen. Ippolito Fleitz Group was commissioned to create a new employees’ canteen for the building. The legacy building’s famous canteen was designed in 1969 by Verner Panton and has since been placed under heritage protection. This inheritance represented a particular challenge.
Alcantara Stone™ had manufactured and supplied the whole set of tables for this canteen sited in the Spiegel building. Collaborating with the famous architect studio Ippolito Fleitz Group and the contractor Riedl, we produce these items, which has an interesting and singular pattern, made with our exclusive system Lasser Design™.
More information can be found in alcantara stone.
You have the complete news in the press room area and a the complete set of photos in the project area.
Spiegel will become the gateway to Hafencity seen from the main station and Brooktorkai.
In October 2011 the SPIEGEL Group, whose stable includes Germany’s most important news magazine Der SPIEGEL, moved into its new publishing house in Hamburg’s HafenCity development. This impressive structure on the Eriscusspitze, lapped by the waters of the River Elbe, was designed by Danish architect Henning Larsen. Ippolito Fleitz Group was commissioned to create a new employees’ canteen for the building. The legacy building’s famous canteen was designed in 1969 by Verner Panton and has since been placed under heritage protection. This inheritance represented a particular challenge.
Alcantara Stone™ had manufactured and supplied the whole set of tables for this canteen sited in the Spiegel building. Collaborating with the famous architect studio Ippolito Fleitz Group and the contractor Riedl, we produce these items, which has an interesting and singular pattern, made with our exclusive system Lasser Design™.
More information can be found in alcantara stone.
You have the complete news in the press room area and a the complete set of photos in the project area.

A snapshoot of the works in the previous days before the opening day. You can appreciate our work with the tables, using our Lasser Design™ finish to engrave the millions of small points on its surface

A close photo of a table, reflecting the lights and the ceiling. It´s a impressive work made of Alcantara Black® with a Lasser Design™ finish

An outside view of the canteen. Photo from Ippolito Fleitz Group

An inside view of the canteen. You can appreciate a close view of one of the tables. Photo from Ippolito Fleitz Group

Another view of the cantieen. You can appreciate the new concept, the simplicity and elegance all the whole set. Photo from Ippolito Fleitz Group
The space and its divisions
Despite the size of the space the visitor should never have an impression of monotonous, interchangeable, production-line construction. Rather the goal is to illustrate, in a dining context, the culture of dialogue which has flourished over the decades at SPIEGEL. The employees’ canteen is a meeting place, a place of culture and informal exchange of opinions. At the same time it should fulfil functional obligations such as accessibility and spatial clarity.
The round, communicative tables are made from black coated steel frames which seem to grow from the floor in a graceful motion. Granite plates serve as table tops, their lasered surfaces working with the ceiling lights to create glare-free, brilliant light. The tables are placed within the space in three large groups in loose arrangements and so provide an organic counterpoint to the polygonal floor plan. Movement zones are thus clearly delineated.
Three lines are set into the smooth, white terrazzo floor: they ensure tables don’t encroach on walkways. Along these lines four areas are arranged with removable, lightweight spatial filters composed of white, hanging rods. Large yellow light dishes support the zoning of the space just as the hanging lamps locate tables within the space. Wood panelling lends a sense of depth to structural hubs. The whitewashed, varnished surfaces appear even deeper thanks to a vertical, wavy relief which gives a textile-like effect. Through a zigzagging glass façade a separate area can be formed at one end for discrete events or for use of the canteen late at night. A shoal of bright, hanging Plexiglas rods creates glare-free illumination and an intimate setting. The glass façade between this area and the canteen is formed of doubly reflective glass. So at times when both areas are in use, the separation is almost immaterial. However when the canteen is closed and thus darker, the façade appears half-mirrored, half-transparent.
The employees’ canteen in the SPIEGEL Group’s new headquarters is a space that meets all functional demands while creating a strong visual impact to form a truly distinguishing space. In so doing it supports the mature culture of communication within the company and in a grand gesture transmits these values to the outside world.
[source Ippolito Fleitz Group and DeZeen magazine]
Despite the size of the space the visitor should never have an impression of monotonous, interchangeable, production-line construction. Rather the goal is to illustrate, in a dining context, the culture of dialogue which has flourished over the decades at SPIEGEL. The employees’ canteen is a meeting place, a place of culture and informal exchange of opinions. At the same time it should fulfil functional obligations such as accessibility and spatial clarity.
The round, communicative tables are made from black coated steel frames which seem to grow from the floor in a graceful motion. Granite plates serve as table tops, their lasered surfaces working with the ceiling lights to create glare-free, brilliant light. The tables are placed within the space in three large groups in loose arrangements and so provide an organic counterpoint to the polygonal floor plan. Movement zones are thus clearly delineated.
Three lines are set into the smooth, white terrazzo floor: they ensure tables don’t encroach on walkways. Along these lines four areas are arranged with removable, lightweight spatial filters composed of white, hanging rods. Large yellow light dishes support the zoning of the space just as the hanging lamps locate tables within the space. Wood panelling lends a sense of depth to structural hubs. The whitewashed, varnished surfaces appear even deeper thanks to a vertical, wavy relief which gives a textile-like effect. Through a zigzagging glass façade a separate area can be formed at one end for discrete events or for use of the canteen late at night. A shoal of bright, hanging Plexiglas rods creates glare-free illumination and an intimate setting. The glass façade between this area and the canteen is formed of doubly reflective glass. So at times when both areas are in use, the separation is almost immaterial. However when the canteen is closed and thus darker, the façade appears half-mirrored, half-transparent.
The employees’ canteen in the SPIEGEL Group’s new headquarters is a space that meets all functional demands while creating a strong visual impact to form a truly distinguishing space. In so doing it supports the mature culture of communication within the company and in a grand gesture transmits these values to the outside world.
[source Ippolito Fleitz Group and DeZeen magazine]

A night view of the complex building. Photo from Henning Larsen architects
In October 2011 the SPIEGEL Group, whose stable includes Germany’s most important news magazine Der SPIEGEL, moved into its new publishing house in Hamburg’s HafenCity development. This impressive structure on the Eriscusspitze, lapped by the waters of the River Elbe, was designed by Danish architect Henning Larsen.
Henning Larsen Architects has chosen a two-part composition to create hierarchy and openness on the site and has integrated the complex urban spaces that meet at Ericusspitze in their design.
The Ericus building will be essential for the completion of the large park space. Spiegel will become the gateway to Hafencity seen from the main station and Brooktorkai.
Henning Larsen Architects has chosen a two-part composition to create hierarchy and openness on the site and has integrated the complex urban spaces that meet at Ericusspitze in their design.
The Ericus building will be essential for the completion of the large park space. Spiegel will become the gateway to Hafencity seen from the main station and Brooktorkai.

A view of the hall. Photo from Henning Larsen architects

View of the impressive open atrium of 14 floors. You can appreciate the crossing ladders. Photo from Henning Larsen architects

A close view of the canteen. Photo from Henning Larsen architects

