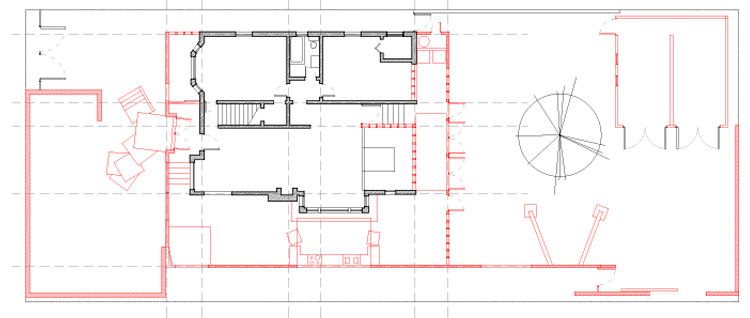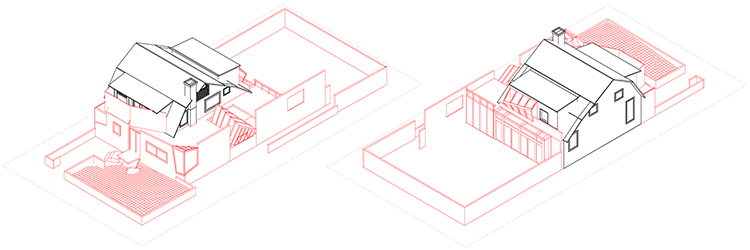ANALYSIS OF FRANK GEHRY'S HOUSE IN SANTA MONICA, CALIFORNIA
Frank Gehry's residence is located between the 22nd Street and Washington Avenue, in one of the best neighborhoods of Santa Monica, California. The unique view of the house are the trees surrounding the site, as they close all the gaps above the eye level with the exception of the window which overlooks the garden.
He bought and old house of the 90's and he decided to reform it. The result was too shocking for the neighbors. They began to assault him down the street to curse him and tell him what they think about the house.

FLOORS
Frank Gehry and his wife bought an existing home, built in 1920. His solution was daring for the decade of 70's. He maintained the "Dutch" colonial style house but in an unconventional way.


FACADES
The new residence was built around the old. Holes were made, and threw walls were rebuilt. Thus the old and quiet house became a house of contemporary style between neighboring mansions.

Architect experimentation with new materials is very noticeable. Like the new look experienced in a "bungalow" with two floors. The house of Santa Monica is a modification of an existing building, changing the shape, expanding, adding new materials and thus completely changing its appearance.
The skylights were designed as separate entities, each with its own identity. None of the skylights were seen as connected to each other, any relationship between them is incidental and accidental. Nothing is consistent.
The skylights were designed as separate entities, each with its own identity. None of the skylights were seen as connected to each other, any relationship between them is incidental and accidental. Nothing is consistent.

SECTIONS
The original structure is a conventional two-story bungalow with framing. The interior and exterior wall is lifted with structural wooden beams and joists. The new structure is different.

AXONOMETRY
Gehry's House is a renewal, in three stages, of an existing suburban building. The original house is embedded with several additions interlocking of conflicting structures. Nevertheless, the strength of the house comes from the feeling that the additions have not been "added" to the site, they left from the interior of the house.

MATERIALITY
Unconventional materials are used, such as fences with gratings, glass with wire inside, corrugated metal sheets, wooden forms, corrugated steel, etc... The sculpted forms and the industrial materials supports the dynamic movement and irregular fluid forms.

FINAL BOOK
DECONSTRUCTIVISM? THE ARCHITECTURE OF FRANK GEHRY


