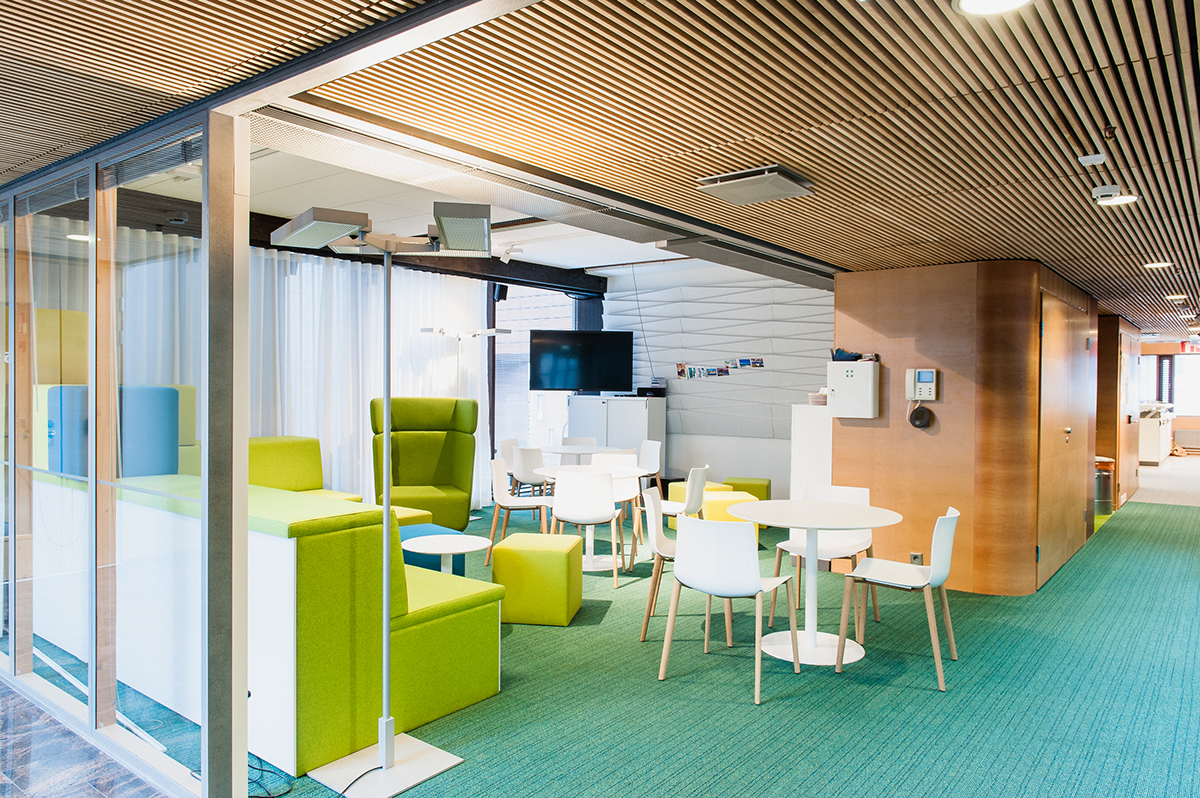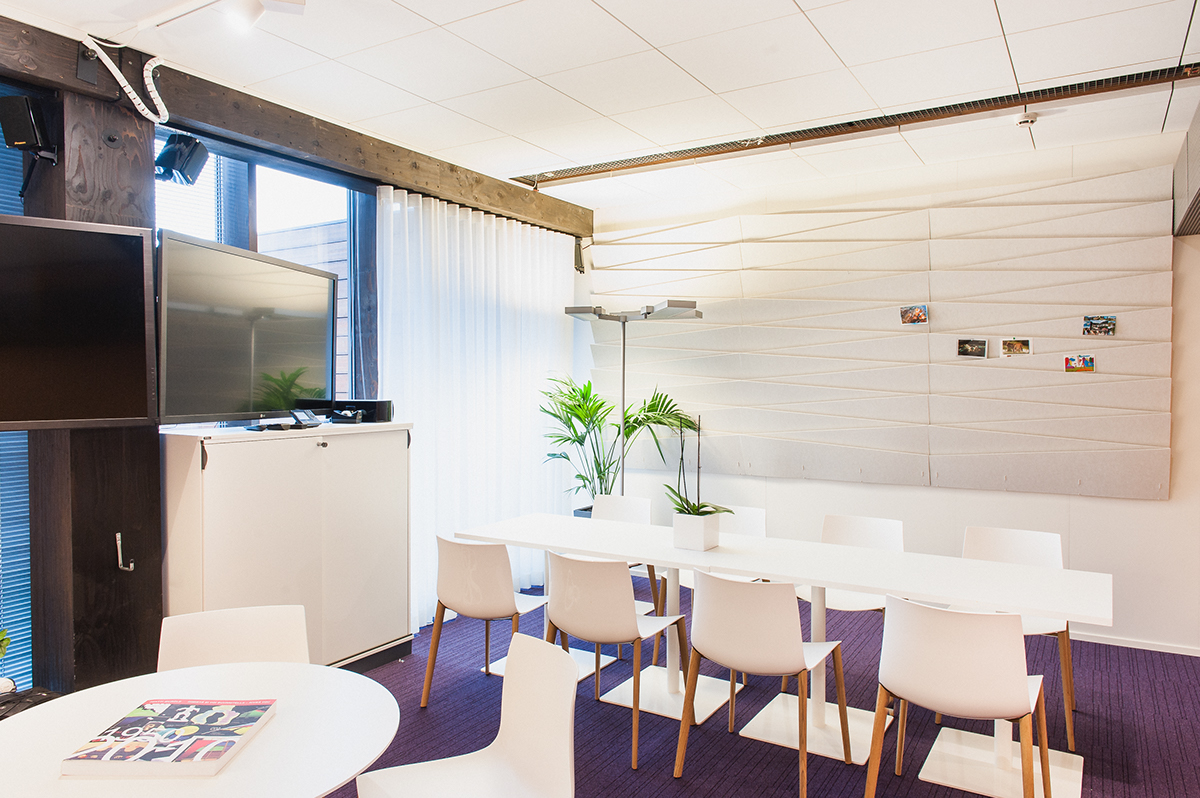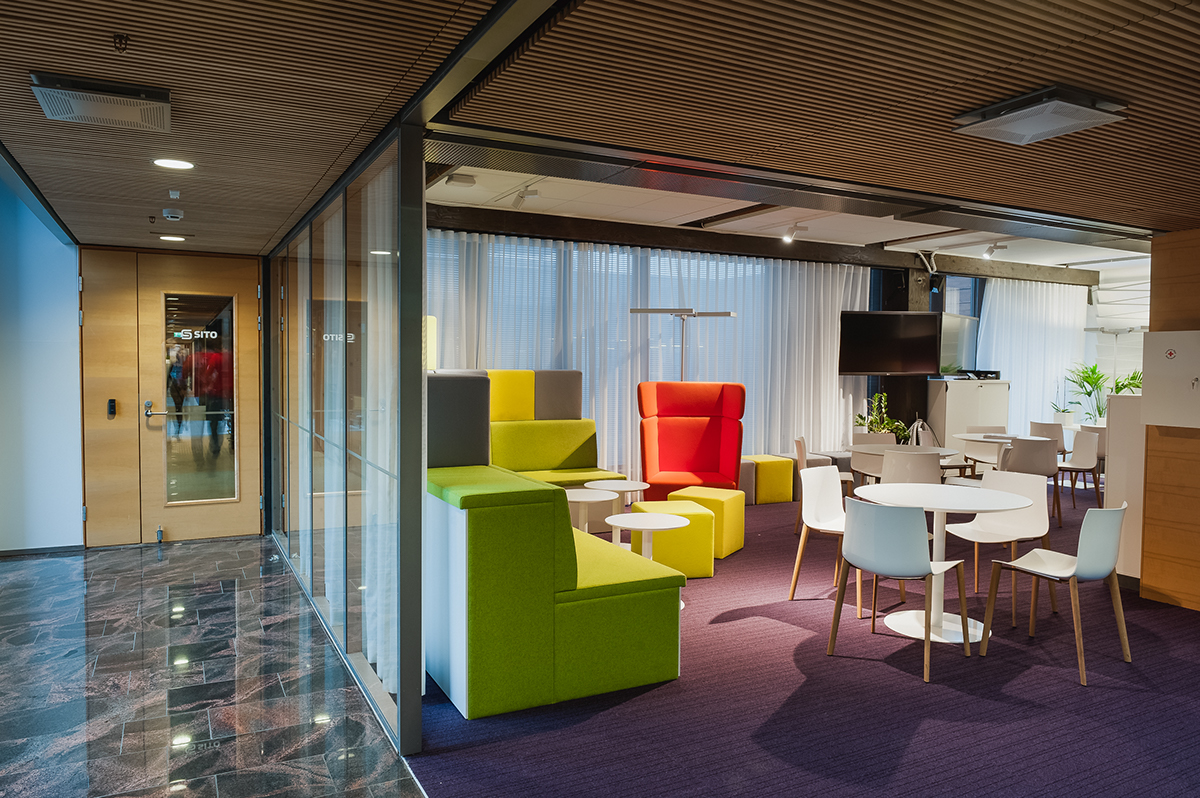Year of completion: 2013
Total area: 6 200 m²
Increased mobility without disturbance, greater collaboration without loss of privacy – these were the requirements for leading infrastructure, traffic solutions and land use operator Sito’s new headquarters in Espoo, Finland. Gullstén-Inkinen Design & Architecture solved this apparent paradox by introducing interactive works stations and stimulating movement between them and private workrooms.
Our solution was to group private workrooms into “office cells” connected by long corridors which cut through each of the building’s three floors. Besides private workrooms, various new open workspaces from touchdown workstations to differently-sized meeting rooms were placed along the corridors, establishing direct links and stimulating movement between the private and the interactive work areas.
For more information visit our website.













