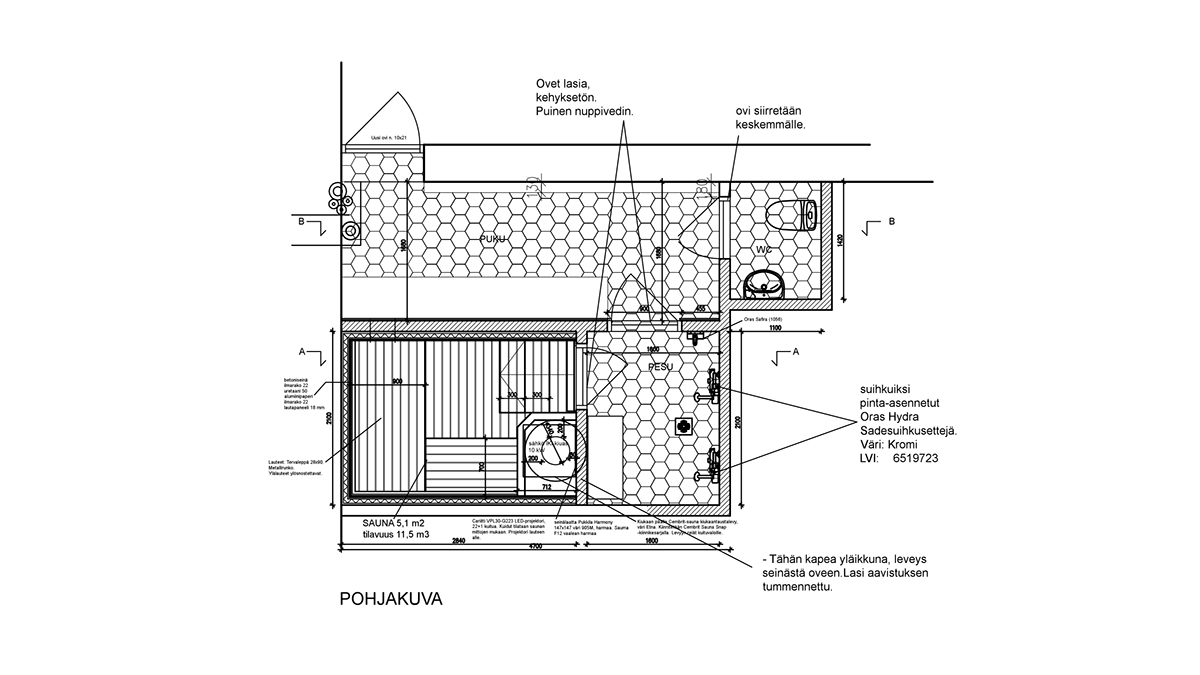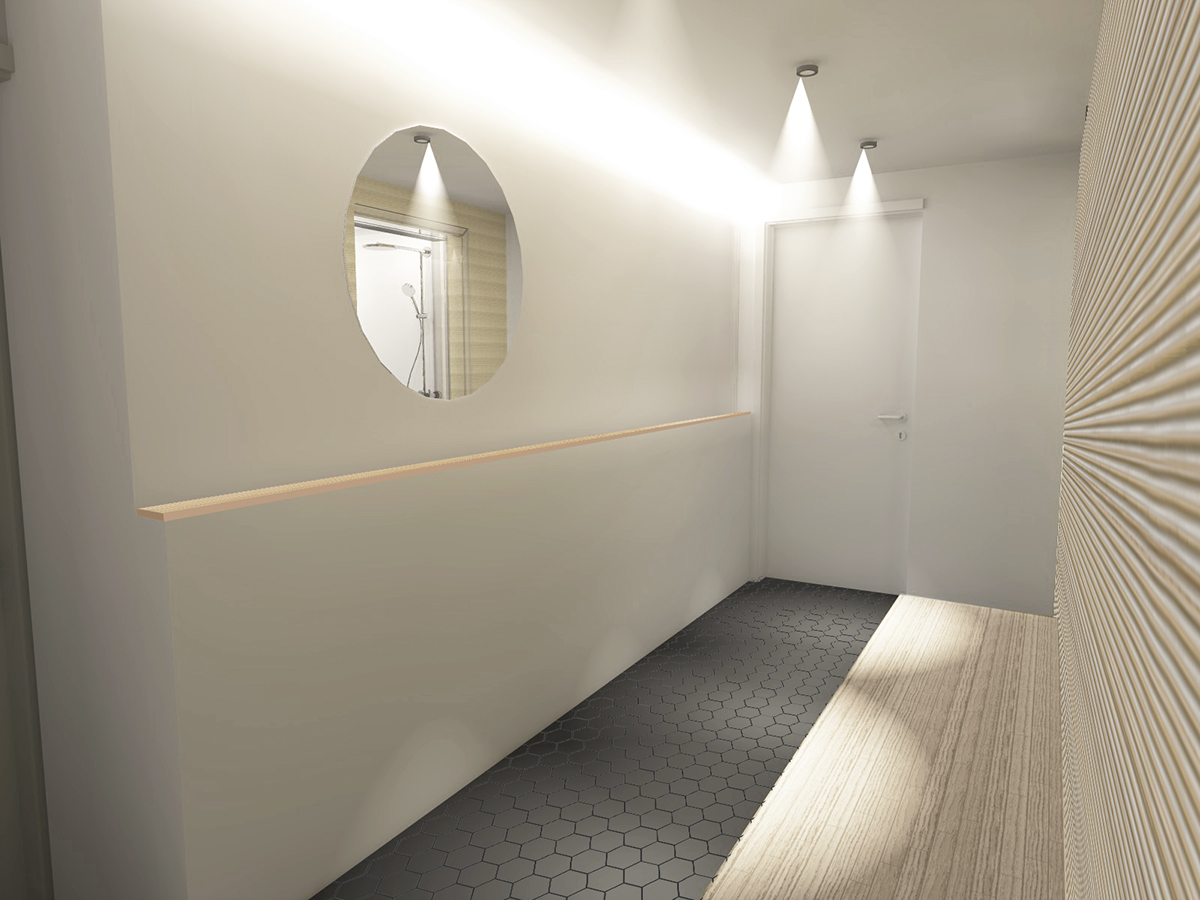DRESSING & SHOWER ROOMS
FOR A SAUNA
/ 2015
I got an assignment to redesign the dressing and shower rooms of the sauna areas of an apartment building in Sörnäinen, Helsinki. The client wished for a fresh modern look which would still compliment the architecture of the 1930s building.
Both of the rooms are windowless as the sauna is located in the basement of the building and the ceiling is pretty low - only 2,2 meters. My idea was to create an illusion of natural light pouring in from the ceiling to expand the space.
Although the building was built in the 30s I chose to use finger panel which was popular in the 40s and 50s instead of ordinary panel board. Finger panel will be treated with light wax. For the floors I chose dark grey honeycomb tiles with black filler. Wall-hung seating, large round mirror & black hooks give the finishing touch for the simple yet timeless look.
Shower room's large white tiles are simple, stylish, timeless and easy to keep clean.
Construction of the project will be completed in spring 2016.
Software: Archicad + Artlantis + Photoshop + Autocad








