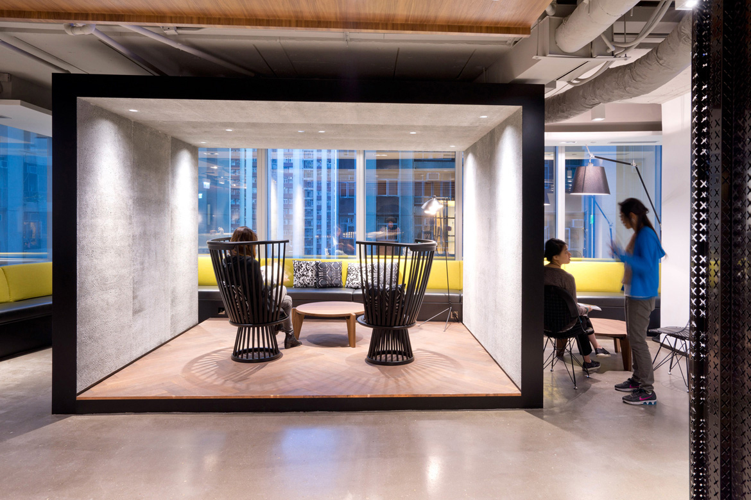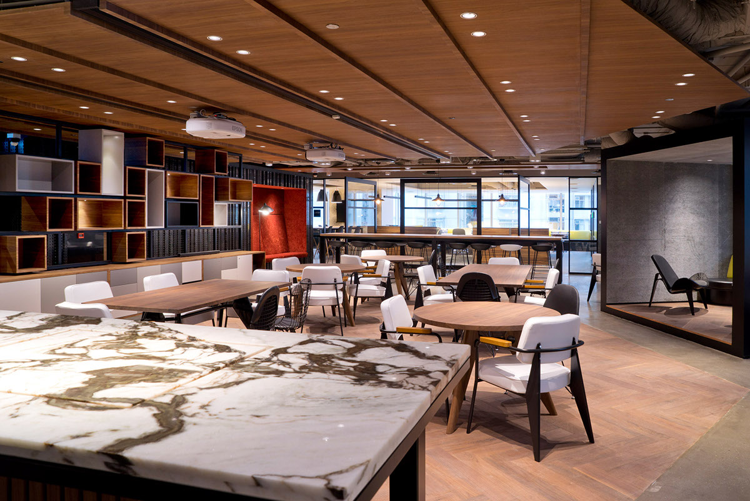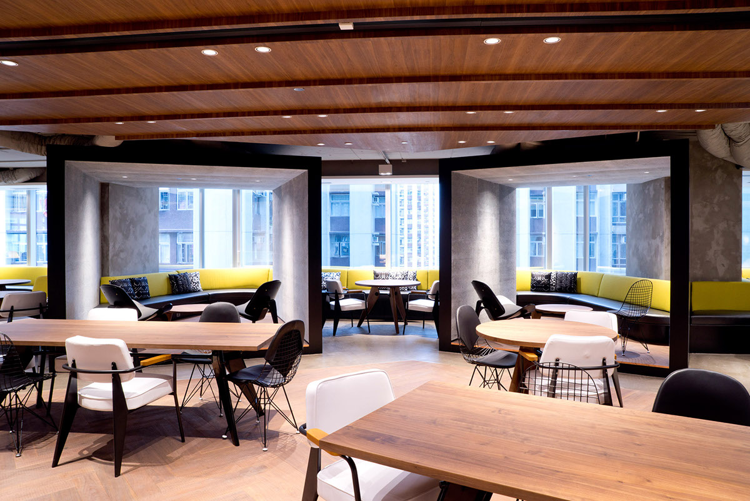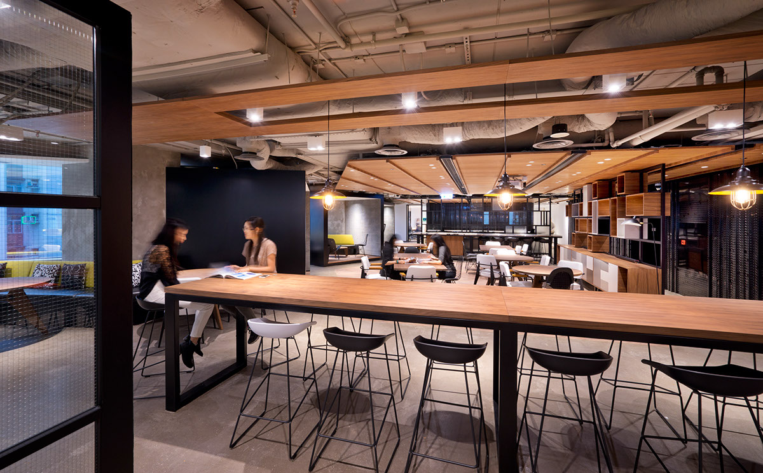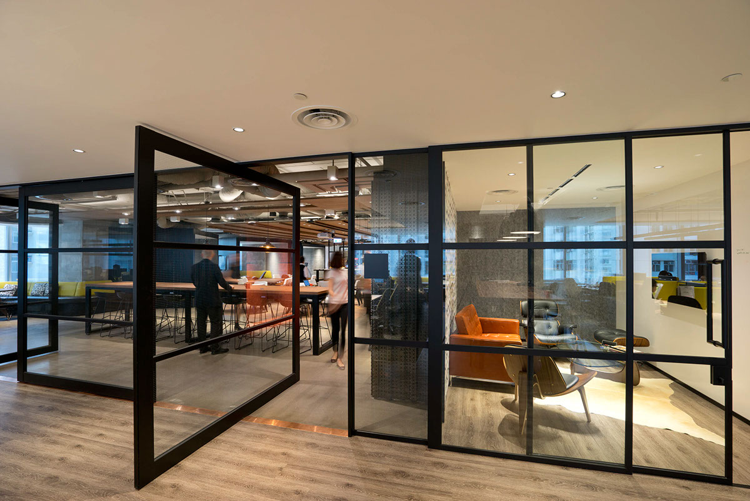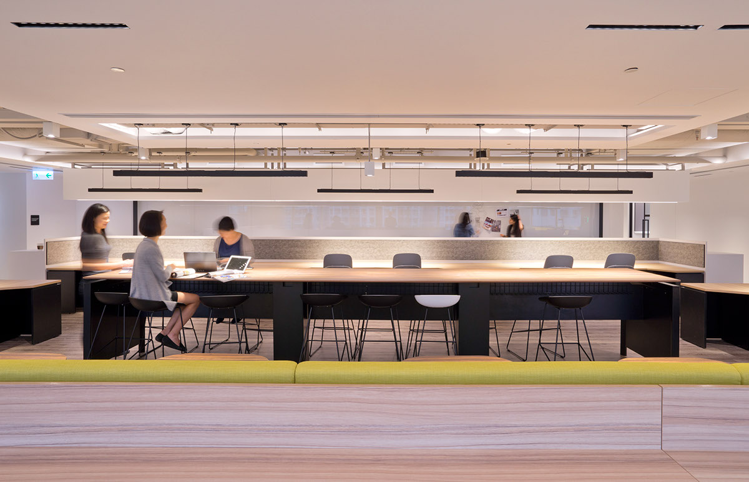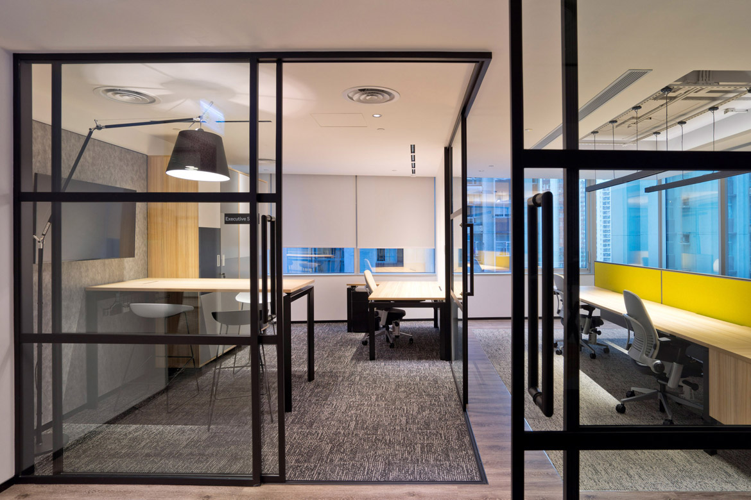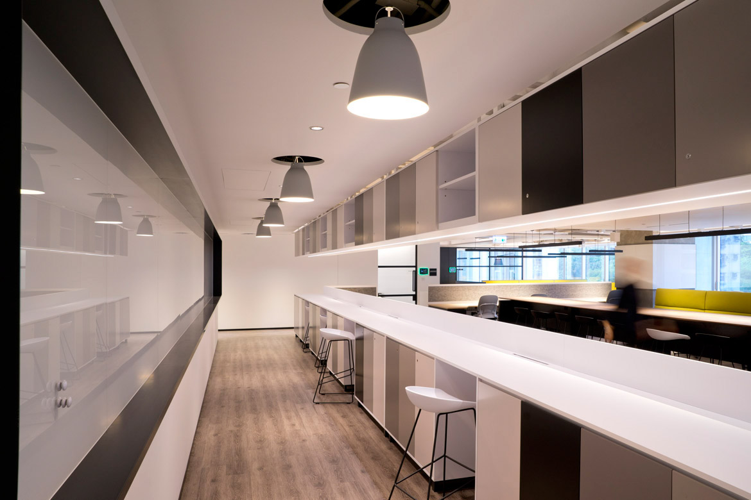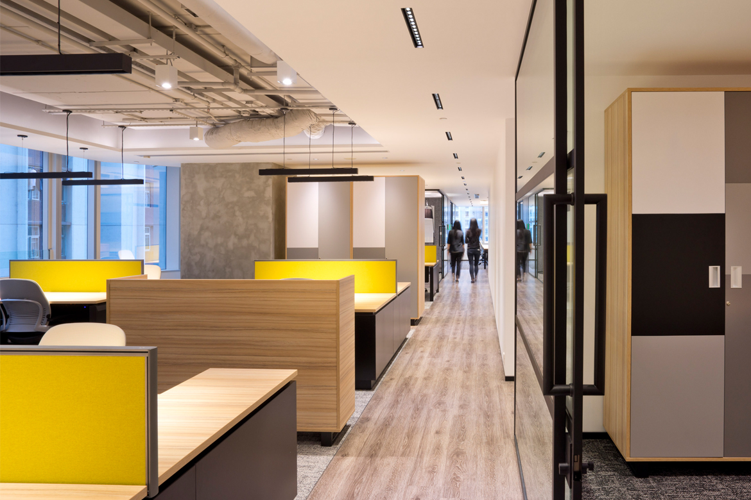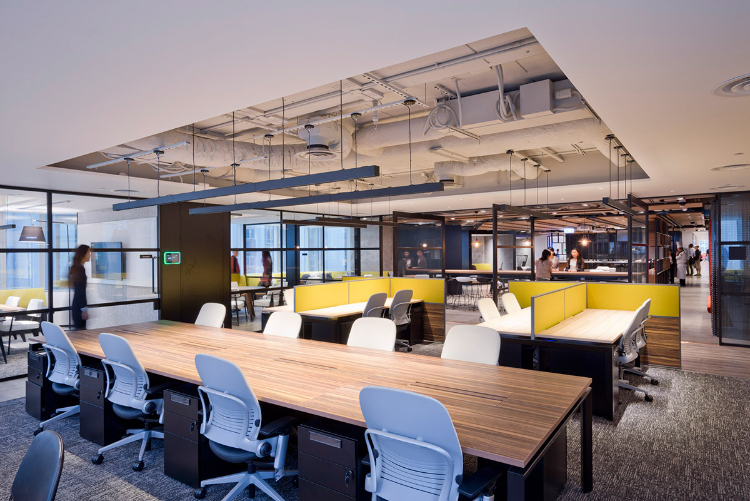Marriott International
Asia Regional Office
Hong Kong
TYPE OFFICES
AREA 23,000 SF
COMPLETED APRIL 2015
As work-lines blur between office, home, cafes, & hotel space for a client; their new Asia HQ needed to offer transient teams a connection point
Working 'on the road' raises the issue of keeping a 'sense of team' within an organisation, & also justification for at times an empty workplace.
With this in mind, Marriott wanted to make a bold change in their Asia Regional Centre to an overal open plan direction; & in the process identify workspace solutions for those teams that were not always office based. Our solution was to create a more personal, semi open-plan workspace language; through landscaping a series of smaller domestic scale areas that created team identity. Each was personalised through introducing a varying texture of custom storage units, lighting type, ceiling details, glazing detailing, flooring, & furniture types.
This openess was balanced with 90% of rooms being made bookable, along with integrating in telephone booths; & designing bench style mtg rooms for brain-storming. Like examples of successful 'co-working' centres, a 'hub' was also added at the staff & visitor entry point, where the notion of 'reception' changed to a 'help centre + Barista coffee point'; along with a large lounge where staff could come together to meet, present, catch up, have lunch….or just find a quiet spot.
In the process a new sociable semi-open workspace was created, where people can come together to be a team & share experiences.
