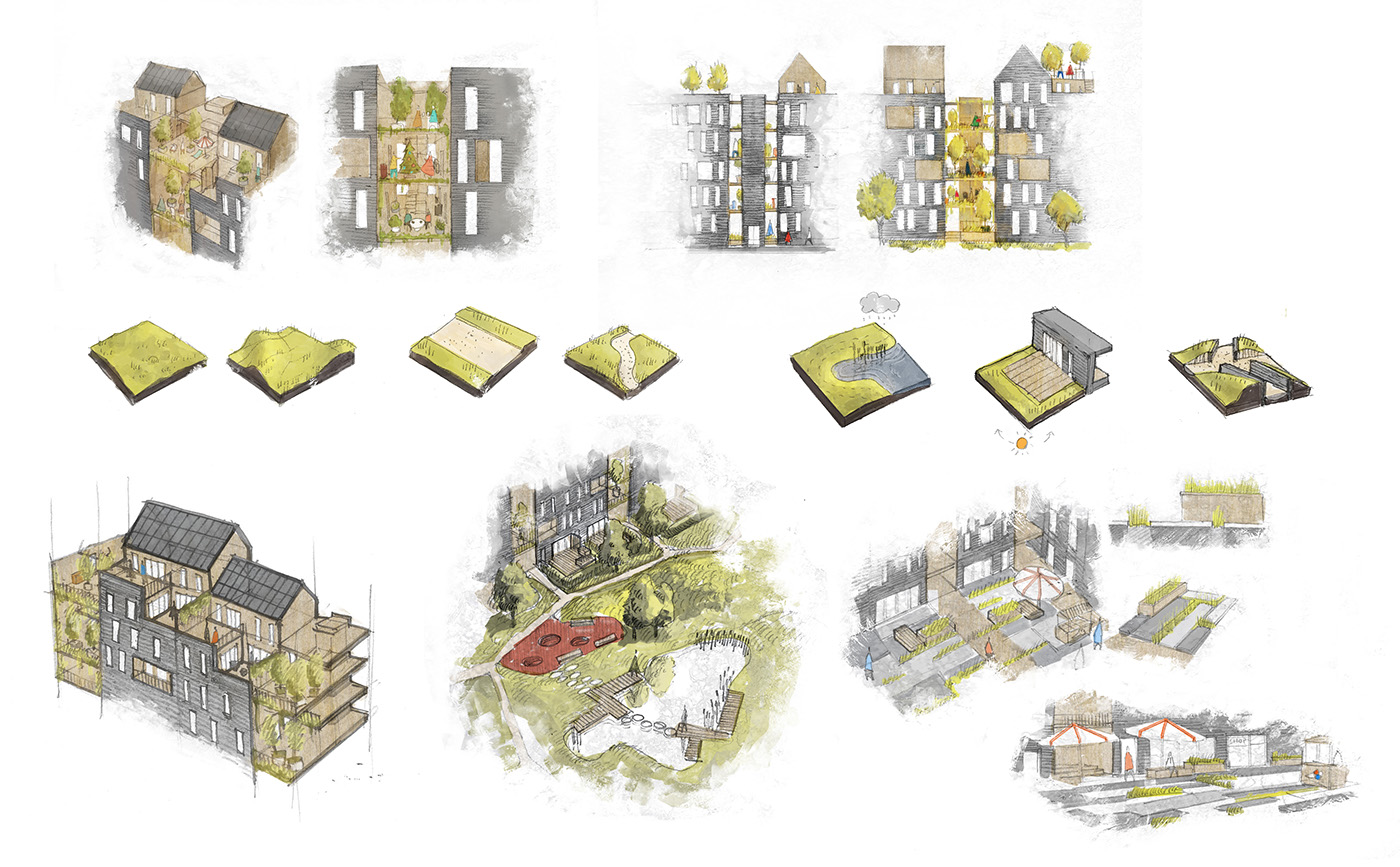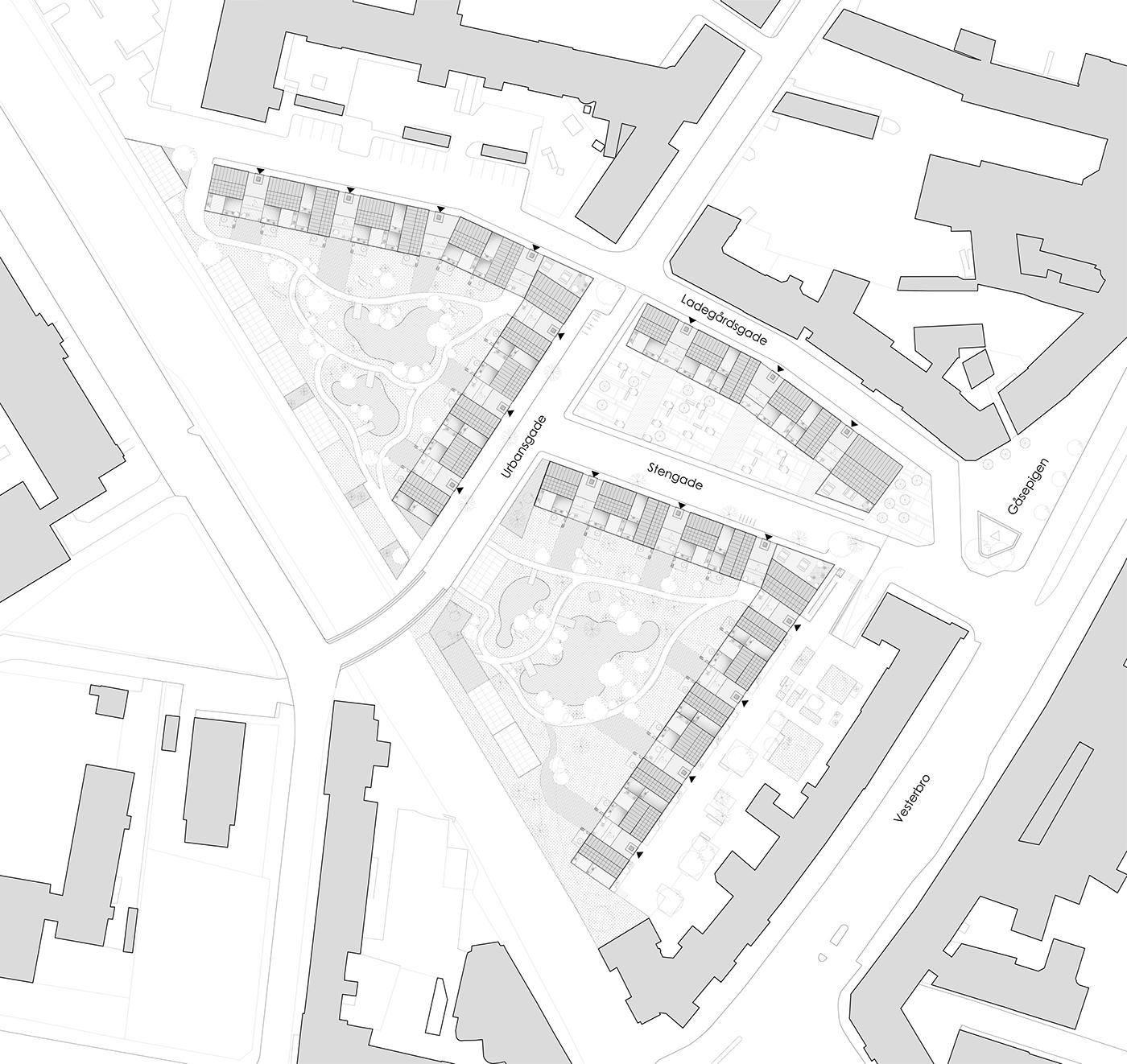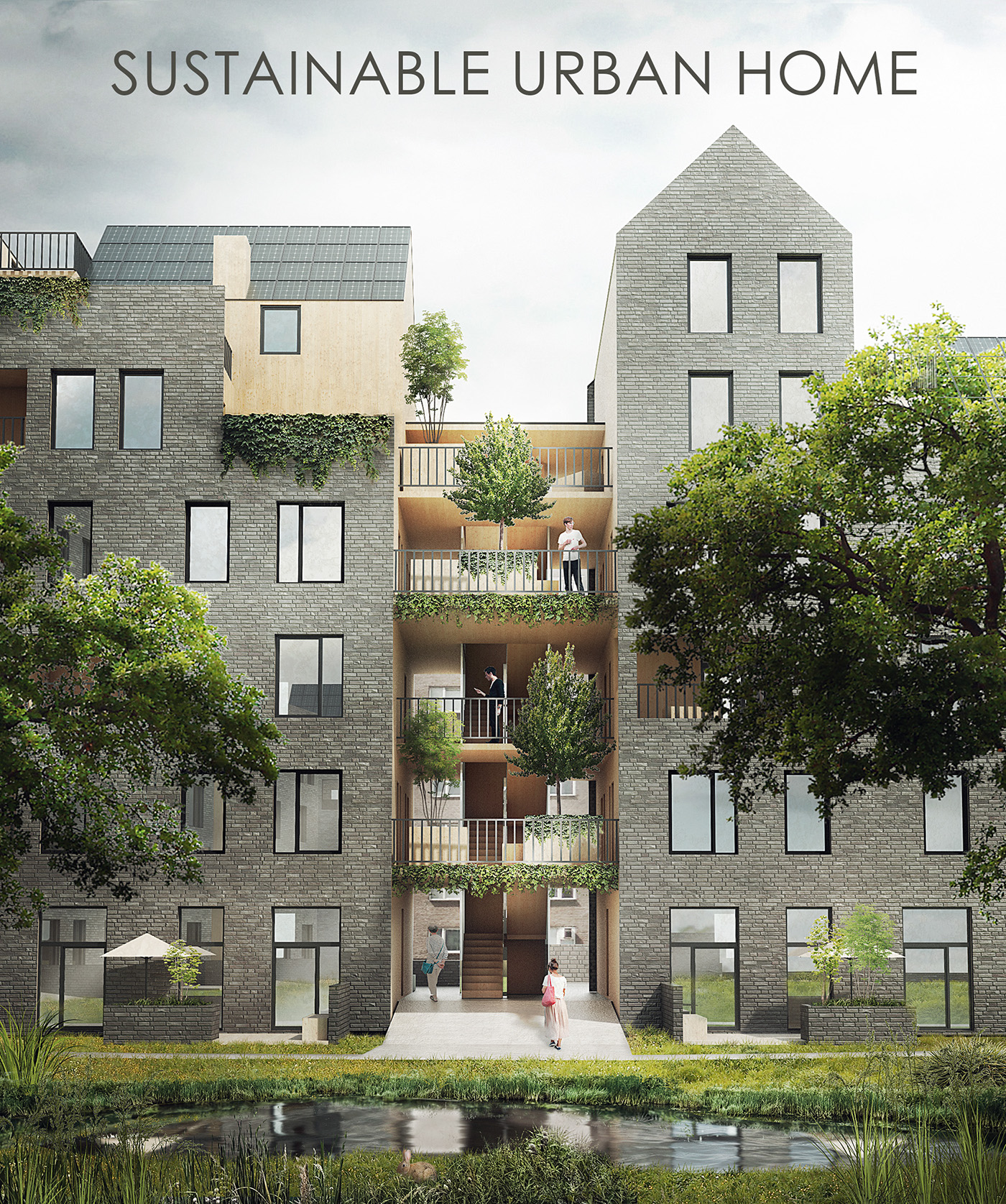
The vision for the project is to create a residential housing complex that accommodates a wide variety of users in an urban context. The design will provide an alternative dwelling typology aimed at the inhabitants of the suburbs by combining the qualities of the suburban housing with the qualities of the urban block, forming a lively district in the midst of the dense City Centre of Aalborg. The complex will aim to address important aspects of environmental and social sustainability through its design.

The concept originates from the idea of transferring suburban qualities to the urban context - reinventing the contemporary urban dwelling situation, by forming a hybrid between the traditional urban block and the suburban house - creating a suburban block. One of the great draws of the suburban house is that it often holds a private back garden, in which the kids can unfold themselves, and a semi-private front garden. The gardens can be programmed in whatever way the owner may wish, which is a great advantage to most homeowners while it also creates a diverse ambience in the area.

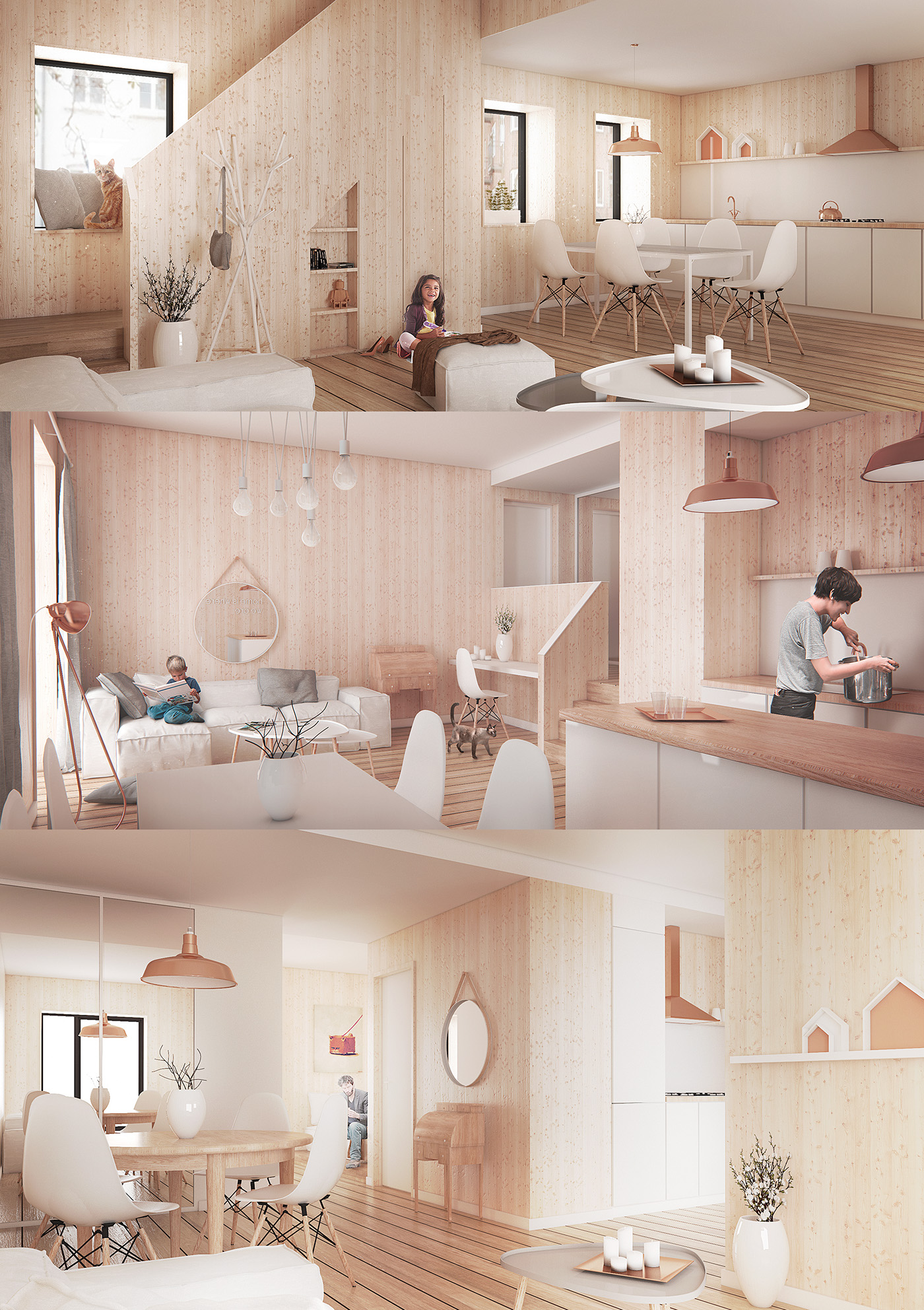
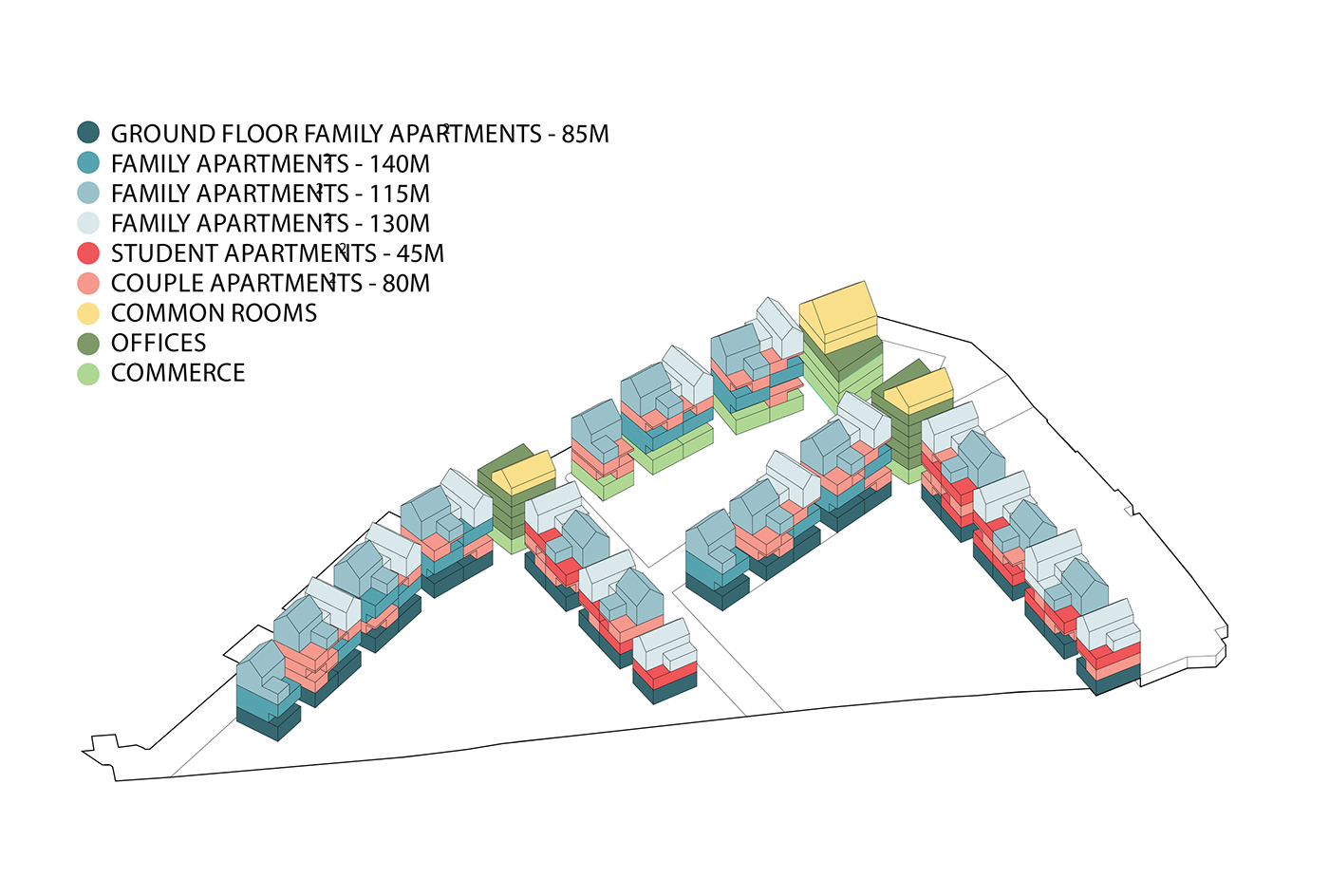
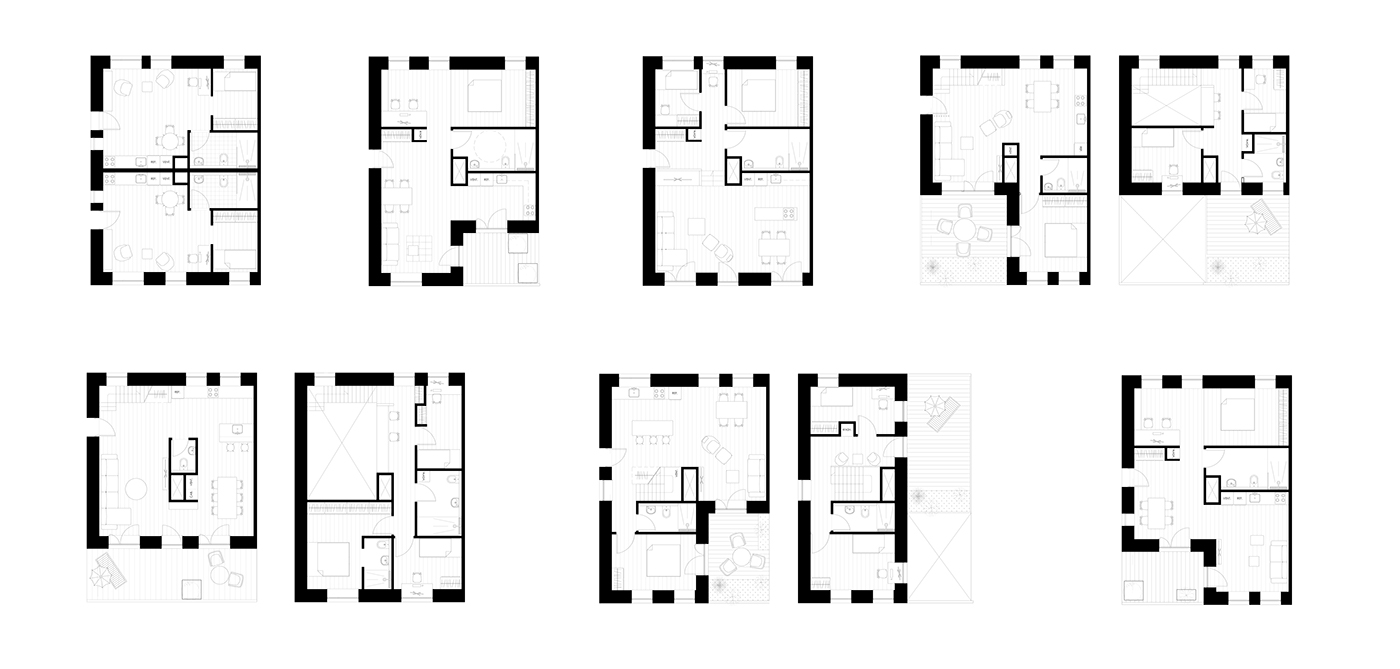
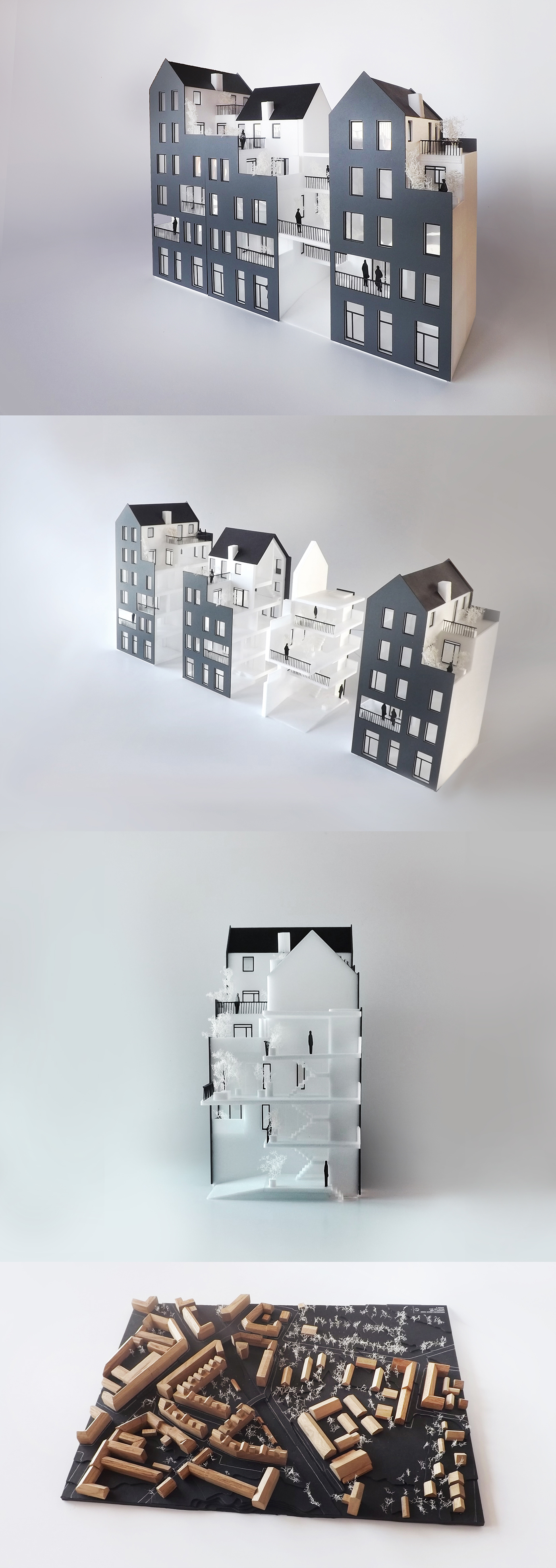
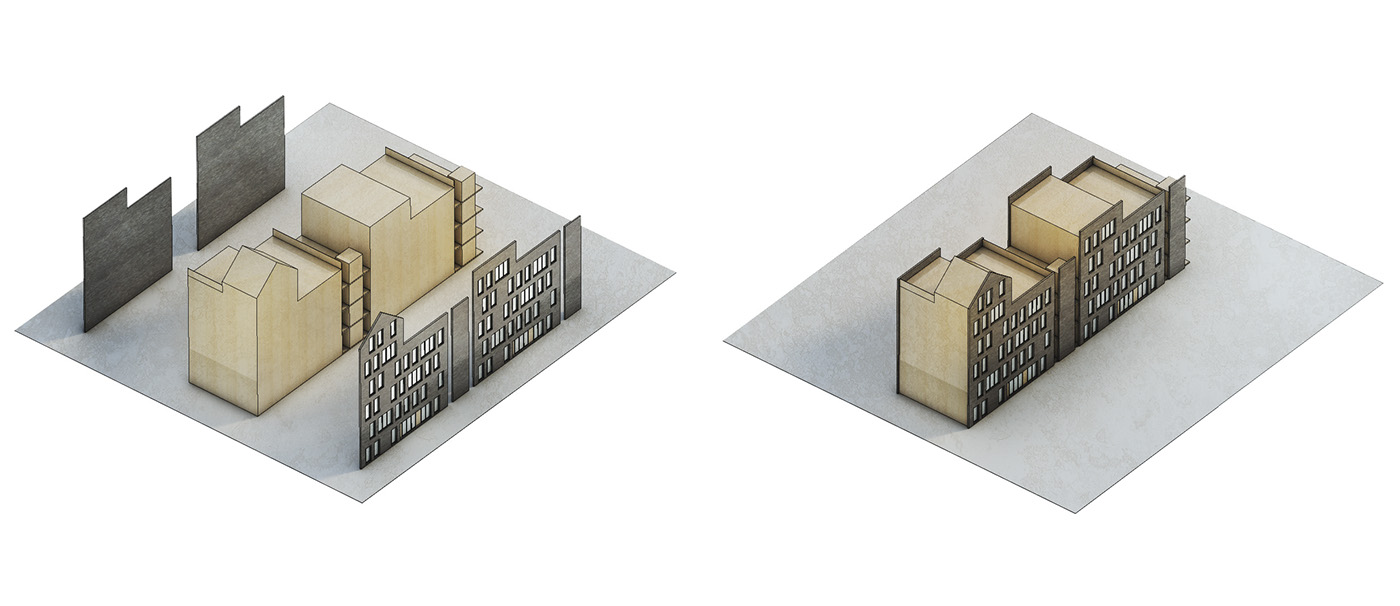
The main construction material is CLT - cross laminated timber. The intention was to somehow have the façade showing the rather unorthodox choice of a wooden structure even though the structure itself would be completely covered by insulation. However, choosing to clad the entire complex in wood would require too much regular maintenance which was conflicting with the intention of providing a sustainable cladding. Looking at the traditional urban context of Aalborg the obvious alternative would be a brick façade which would also provide a more durable type of cladding. The choice fell upon a masonry veneer wall, attached to the wooden structure with wall ties.

