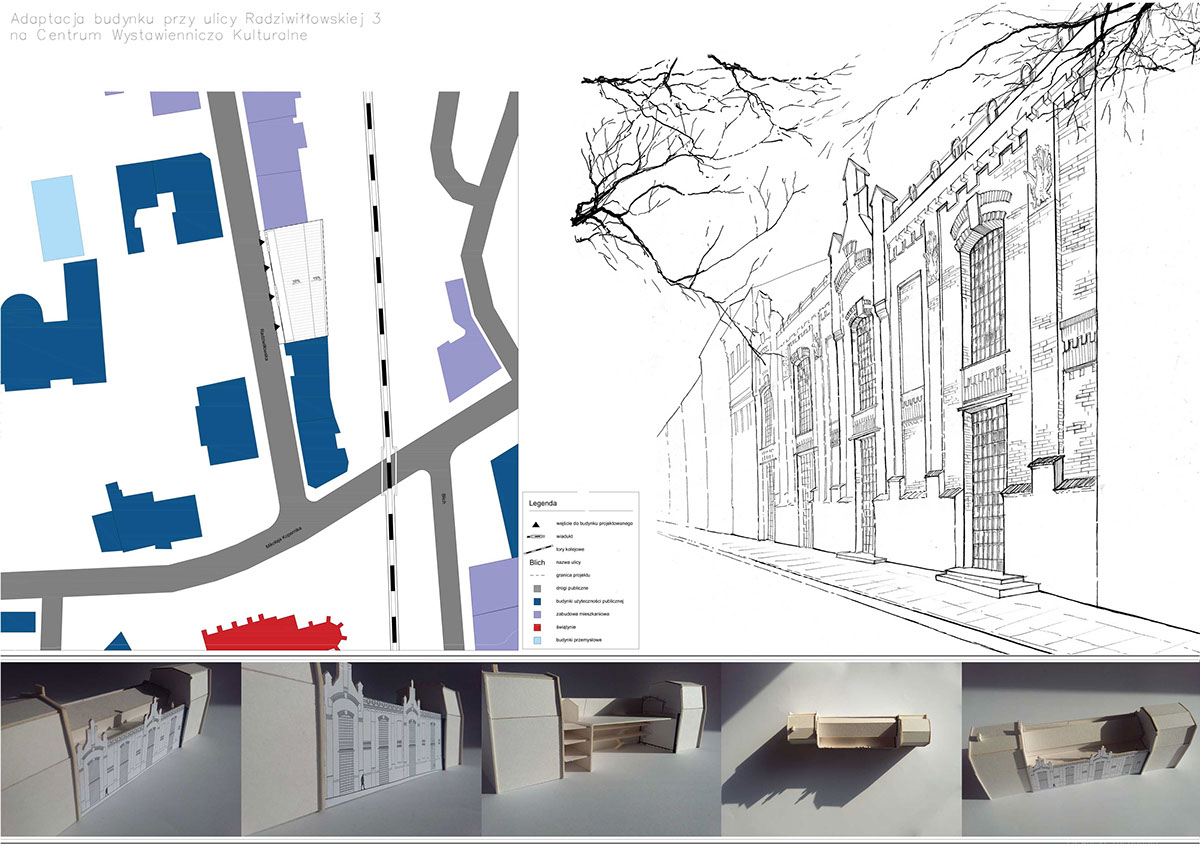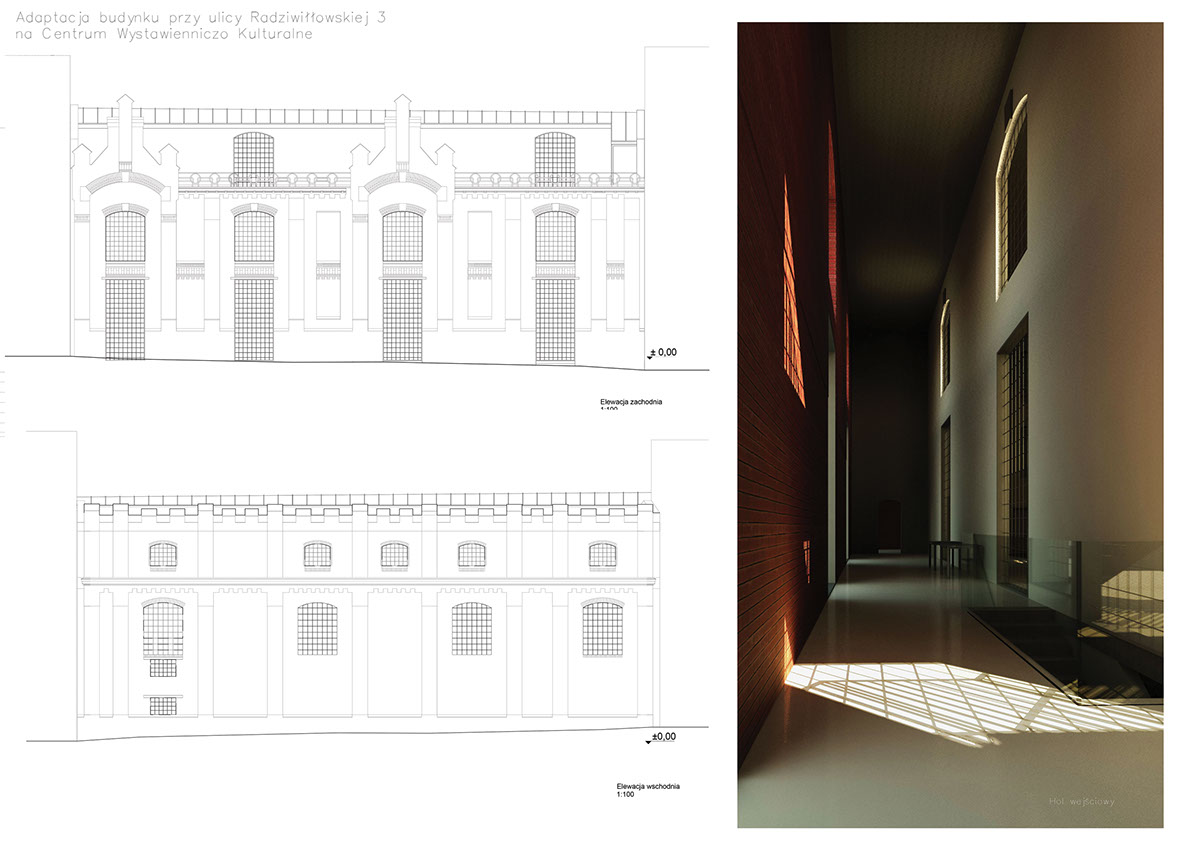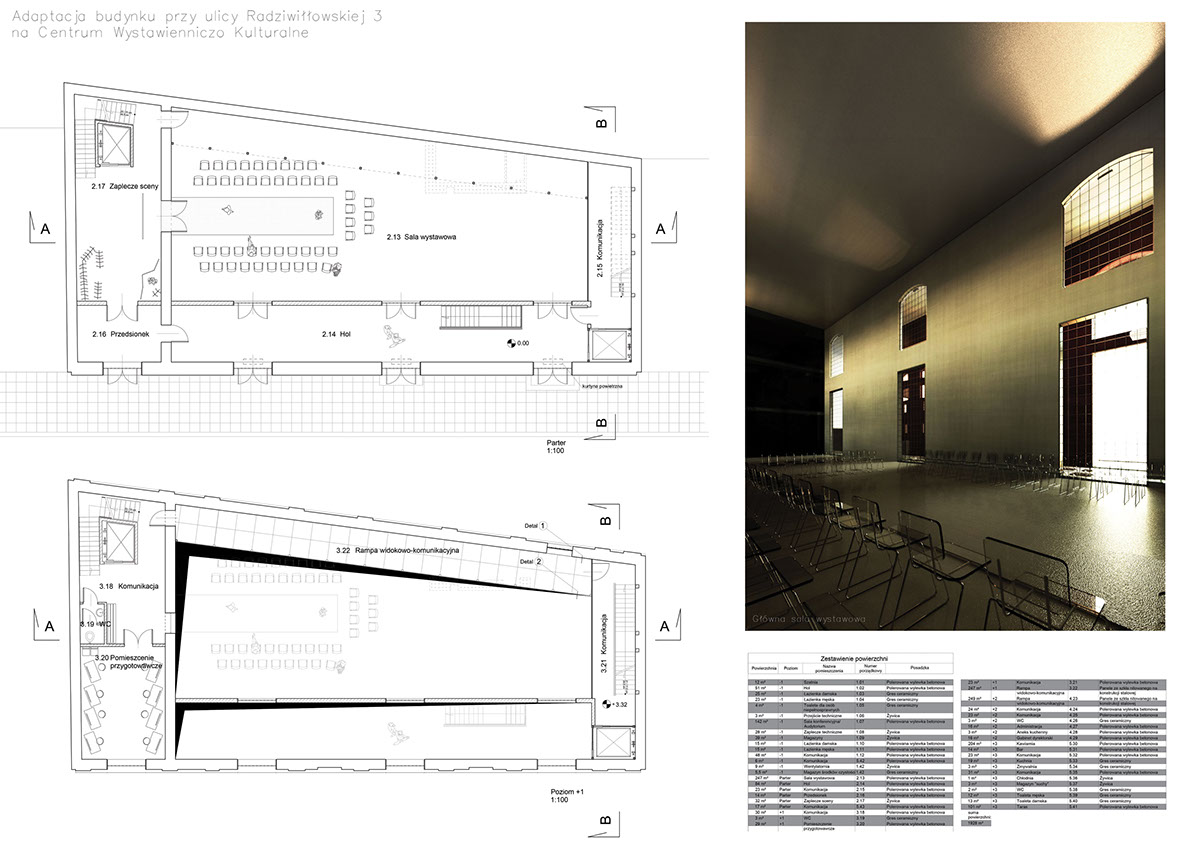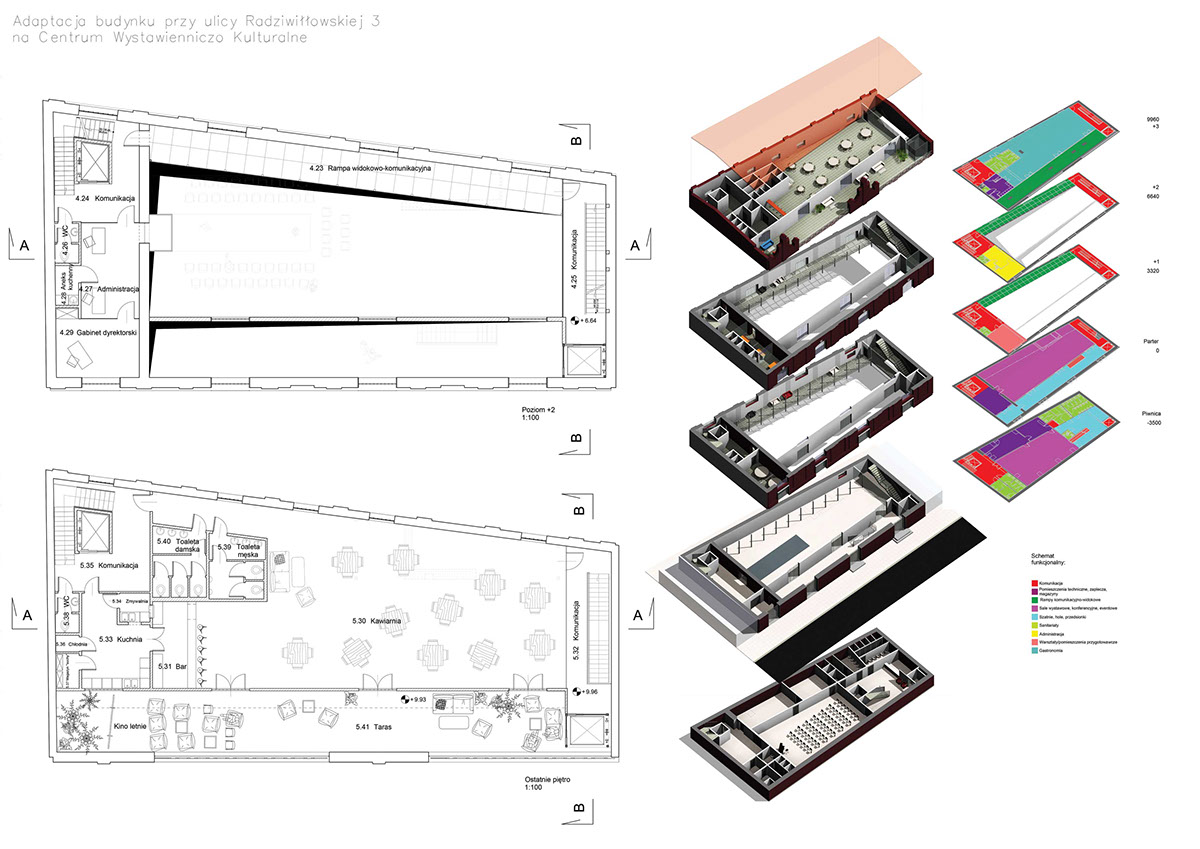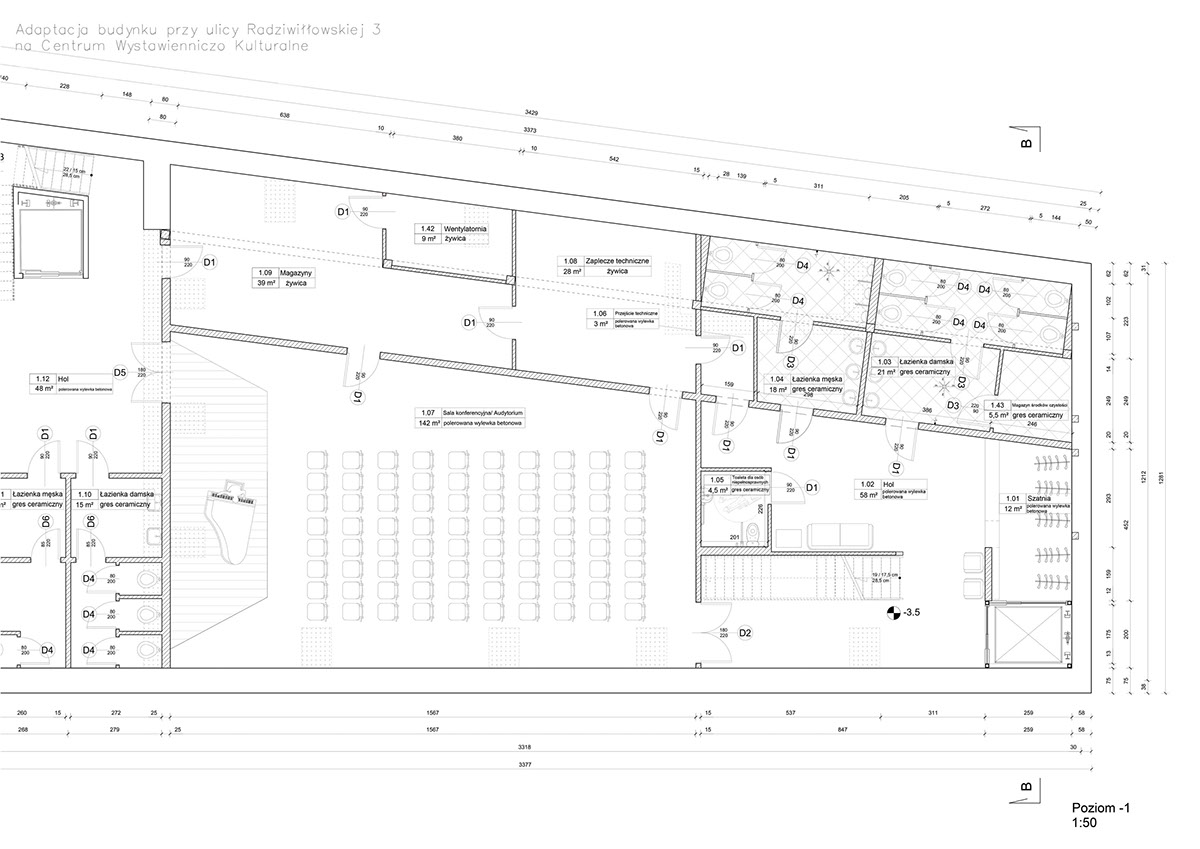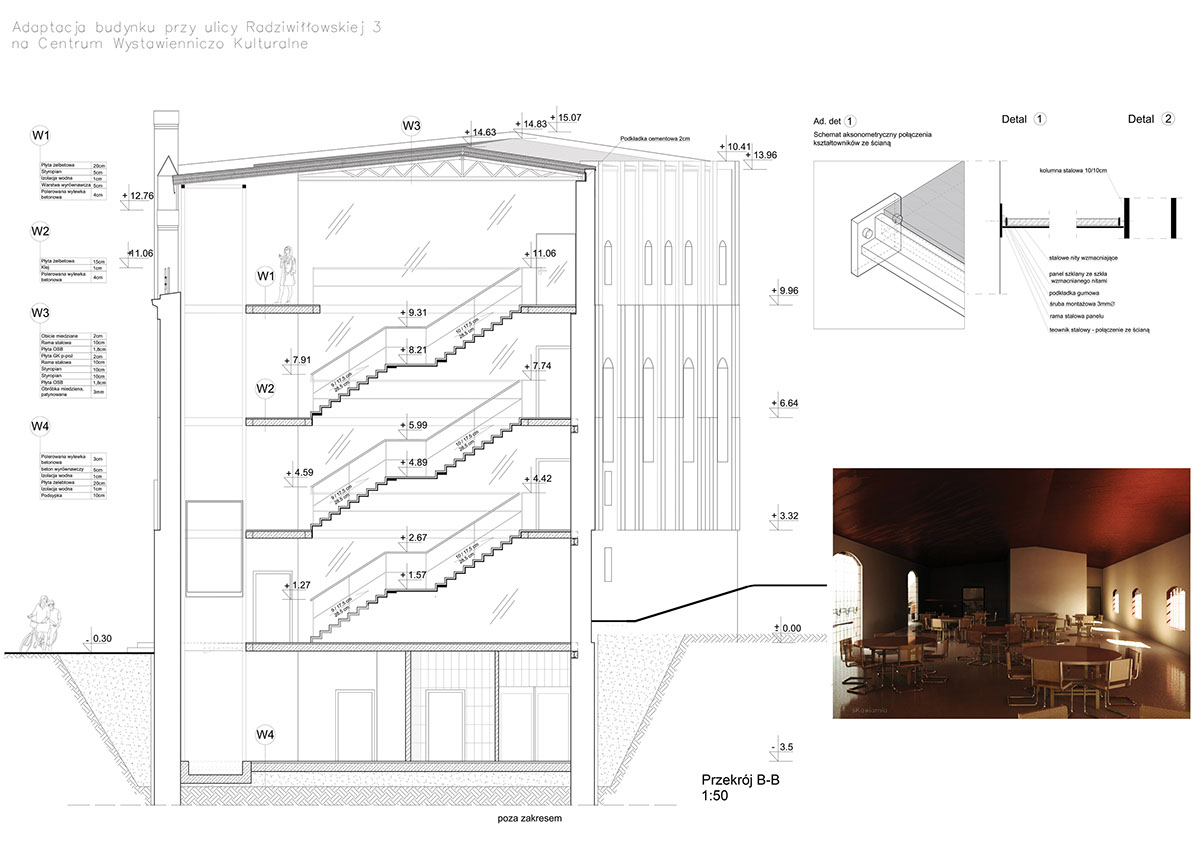XIXth century theatre storage was redesigned to contain exhibition space, cultural centre, auditorium, administration offices and a cafe.
The only visible to a pedestrian part of the building is it's street elevation. As it has the most historical and esthetical value, the approach to design was to leave it as intact as possible, including spots, leaks and decolorizations and completly reorganize space inside. The mentioned elevation is "echoed" inside as a white, clean wall with similar cut-outs, Those two walls create between them not only a beautiful hall room, but are also a spatial transition between what's old and what's new.
