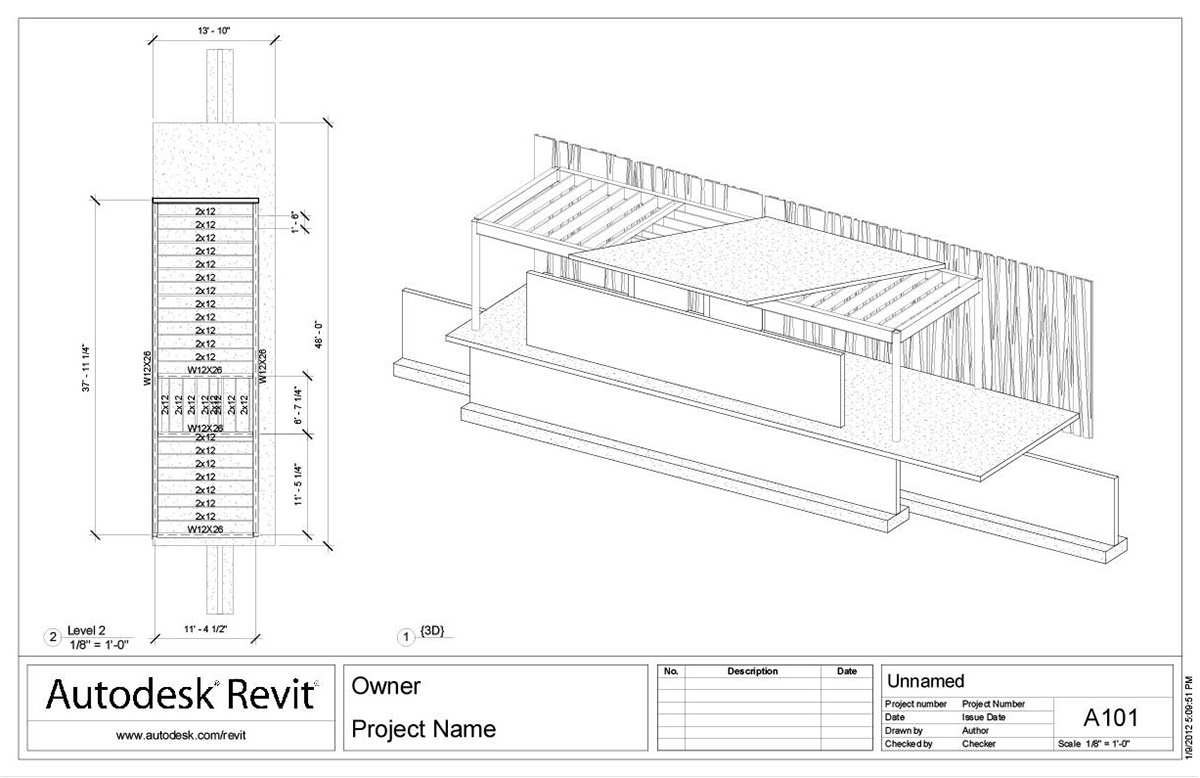
Night Rendering: Revit Render, Photoshop
The low income community of West Boulder is situated in the foothills of the Rocky mountains, adjacent to a state park. The site is split into public space as well as private space for the residents of the community. The site is arranged in anticipation of further urban expansion of the Downtown Boulder area.
The community is designed for single individuals or couples. The residents are able to take advantage of a community center which hosts a resource center.
The community is designed for single individuals or couples. The residents are able to take advantage of a community center which hosts a resource center.


The site plan is generated by the inherent need for residence privacy coupled with the convenience of public settings. The lower ‘layer’ of the site is dedicated to a farmer’s market and public park space. The upper ‘layer’ of the site is broken into resident only spaces, including a courtyard, resource center and the dwelling units. The dwelling units are organized in a manner that allows the most private sectors of the home to face the national park to the north. The merger of these spaces allows for a vibrant living experience, with a multiplicity of amenities.







