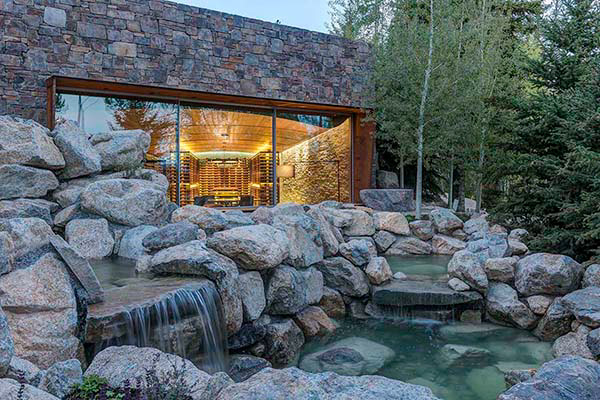
Architectural Lighting Design
Helius Lighting Group
Jarron Pew, Paul Hixon, Sarah S. Preston, Christian Buchert
Carney Logan Burke Architects
Granite Ridge Wine Room
Total Size: 1,873 Square Feet
Location: Teton Village, Wyoming
Location: Teton Village, Wyoming
The Granite Ridge Wine Room project consists of a slope side lower level in a residential property. It provides scenic views of the Wyoming Teton mountain region.
The Space includes Lighting & Lighting Control Systems for:
• Lounge & Tasting Rooms
• Wine Storage Room
The Space includes Lighting & Lighting Control Systems for:
• Lounge & Tasting Rooms
• Wine Storage Room
• Powder Room & Kitchenette
• Mechanical & Stairs
• Landscape
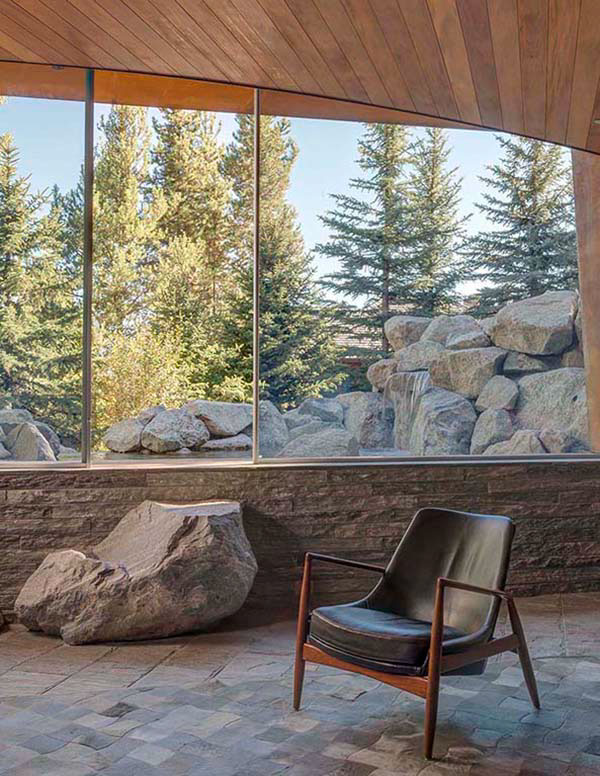
Lounge
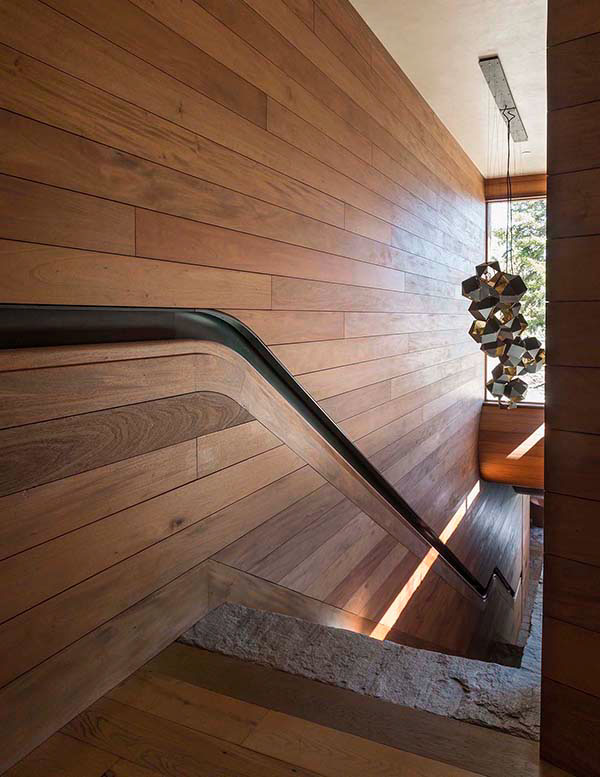
Stair
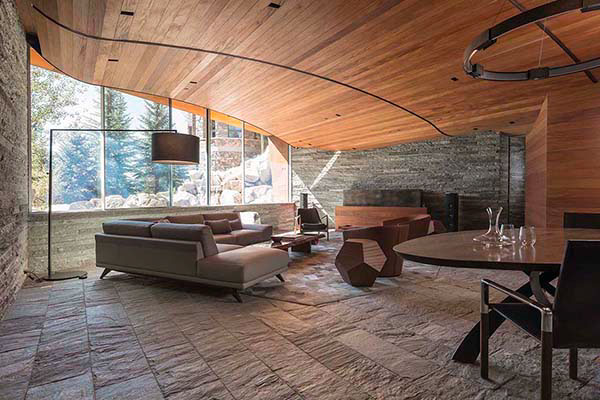
Lounge & Tasting Room
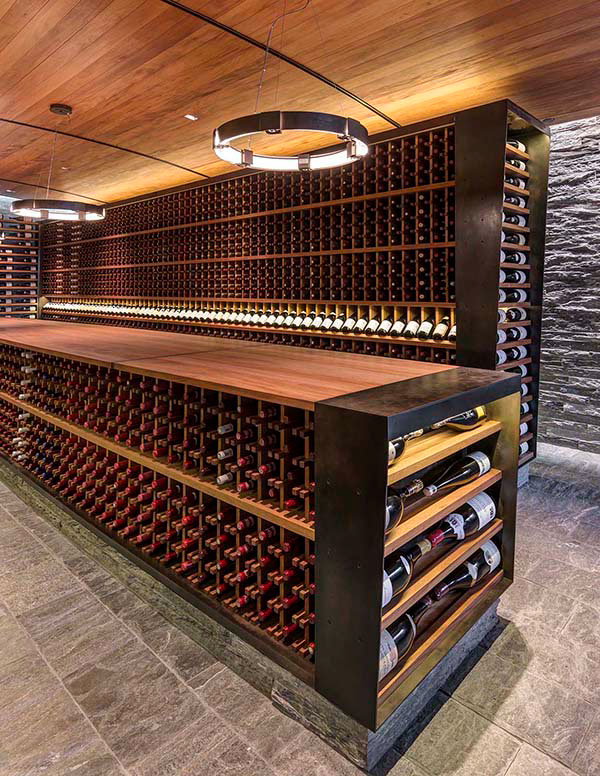
Wine Room

Wine Room
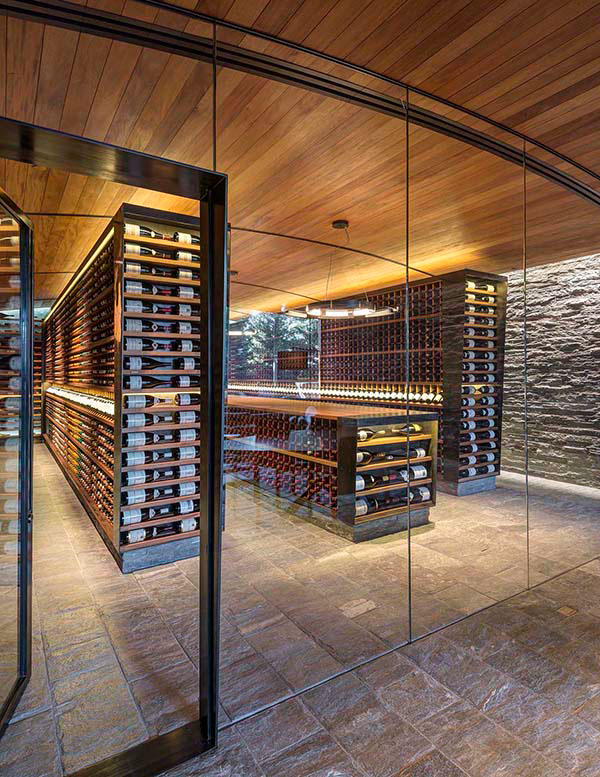
Wine Room
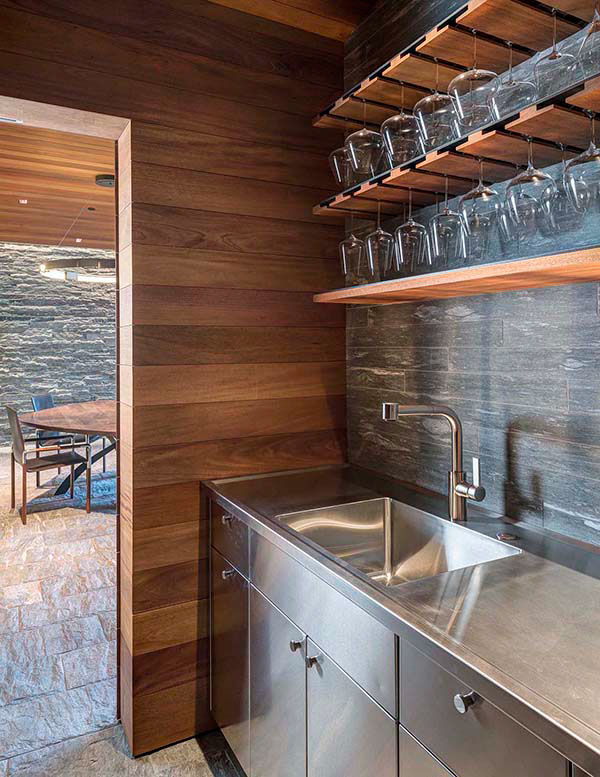
Kitchenette
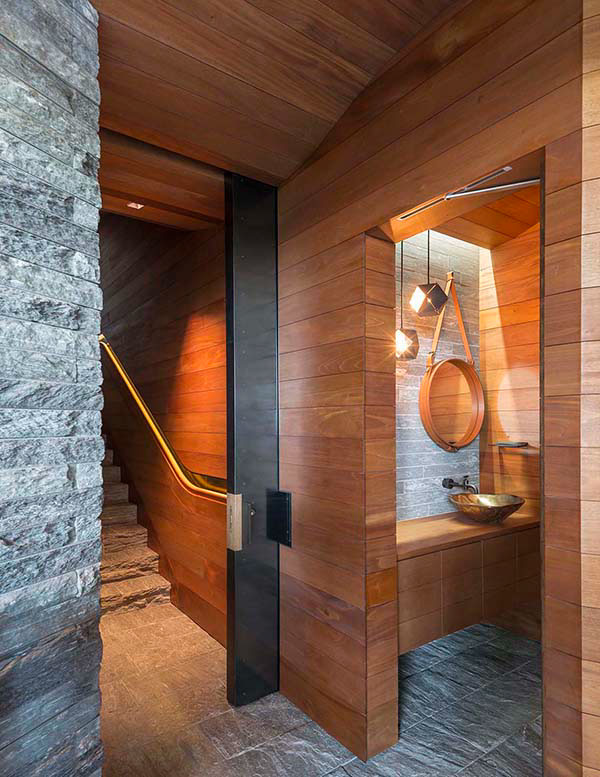
Powder Room

Lower Level Stair
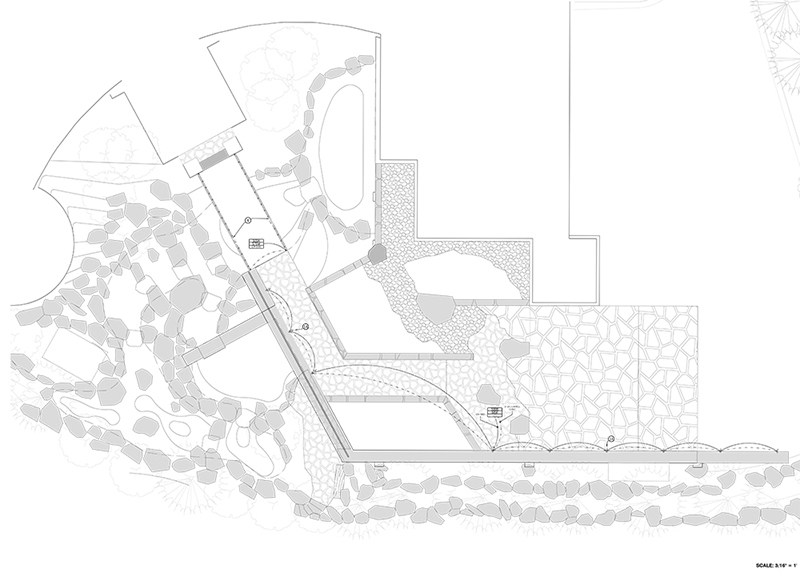
Site Lighting
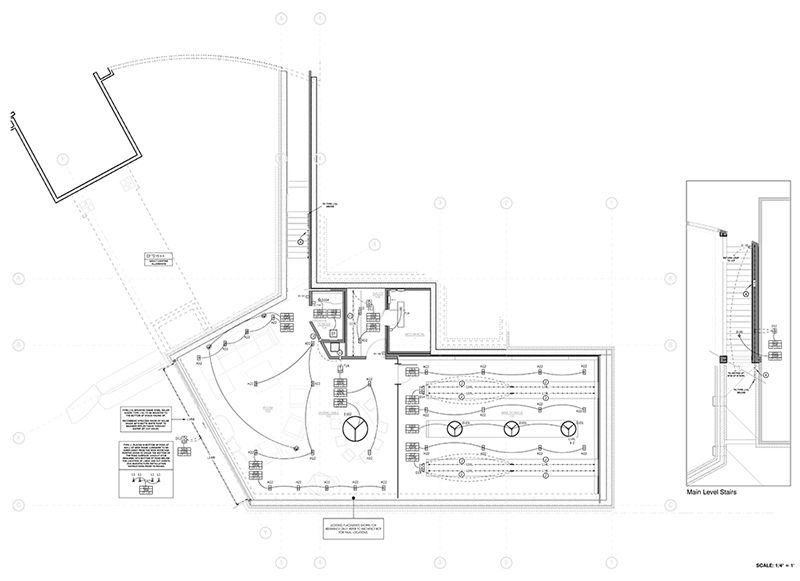
Cellar Lighting
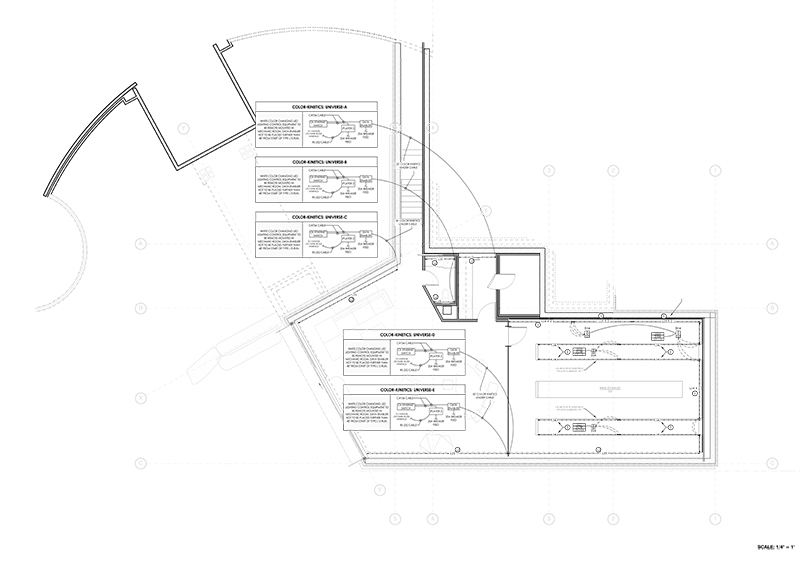
Cellar Lighting




