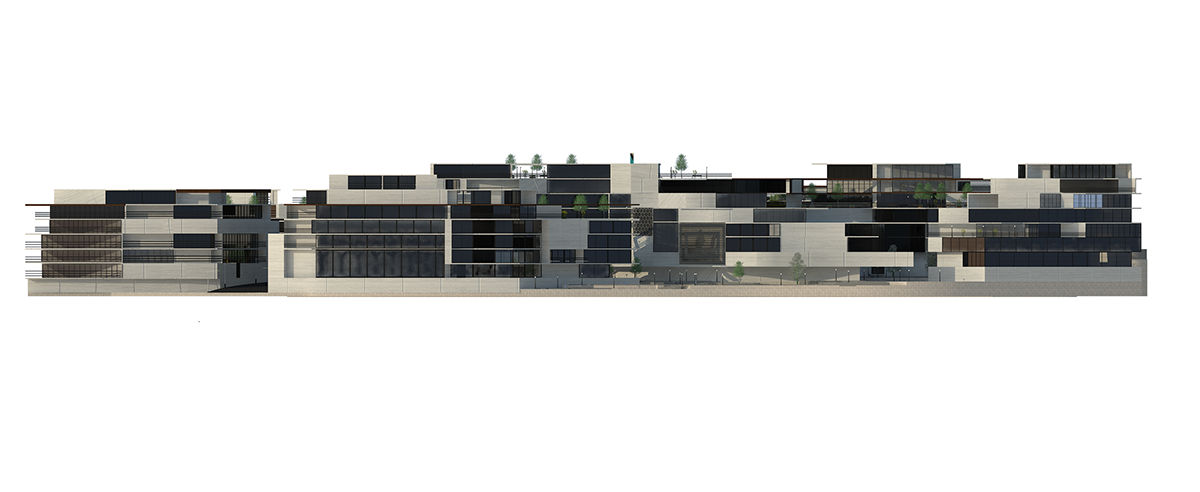For the final day at the University of Arah sheet. design 5. Designer mohamadamin nikzad . poria mahroghi

the Materials used. Concrete, glass and wood building facades


the Eastern View collection.

the South View collection.

Rendering of the night. Angle bird of the western site.

the Raw rendering and material collection.

the Raw rendering and material collection.

Stair of the building blocks in order to make good use of sunlight and the effect on the volume of site topography layer Agency. Reducing the height of the slope of the site.

the Bird view perspective. Angle southeast Site.

The observer perspective.

Bird view perspective. Angle southeast Site. Based on the design of sustainable architecture and green roofs on residential blocks.

Designing residential town with a population of 2,800. 700 units
Site plan of the building. Set network of streets and blocks of residential and community center and green space. Concept design considering the climate, such as sun and wind and rain. Putting the community in order to create social interaction.


