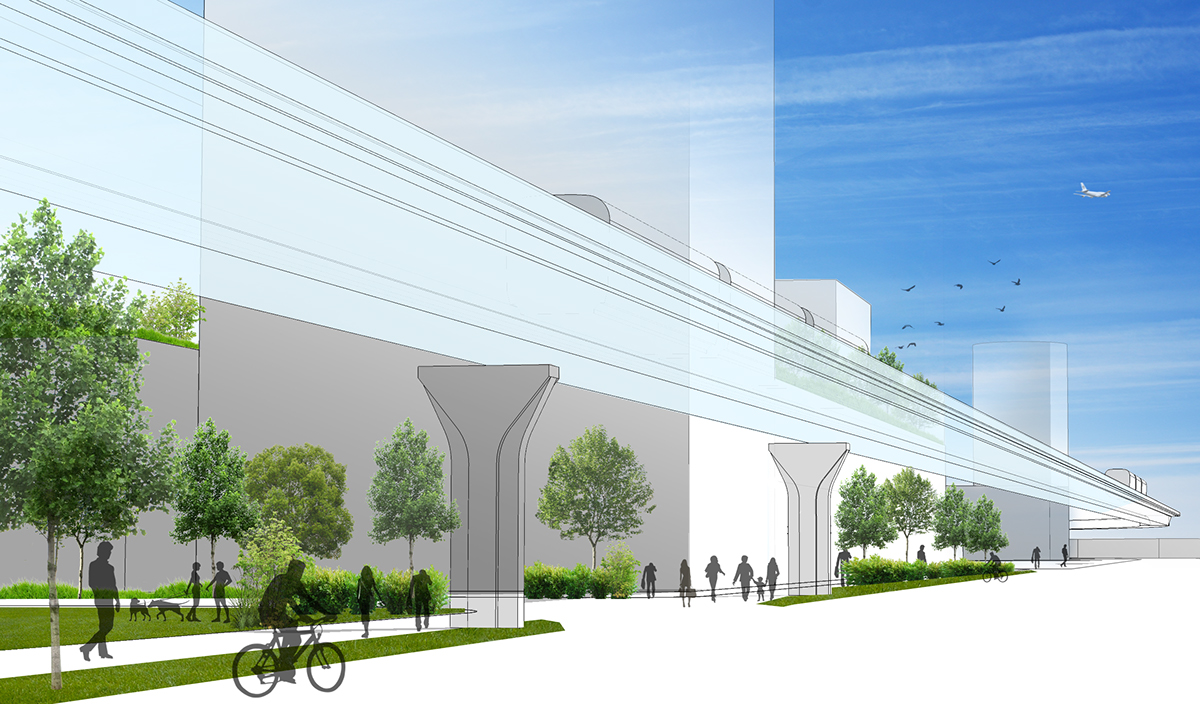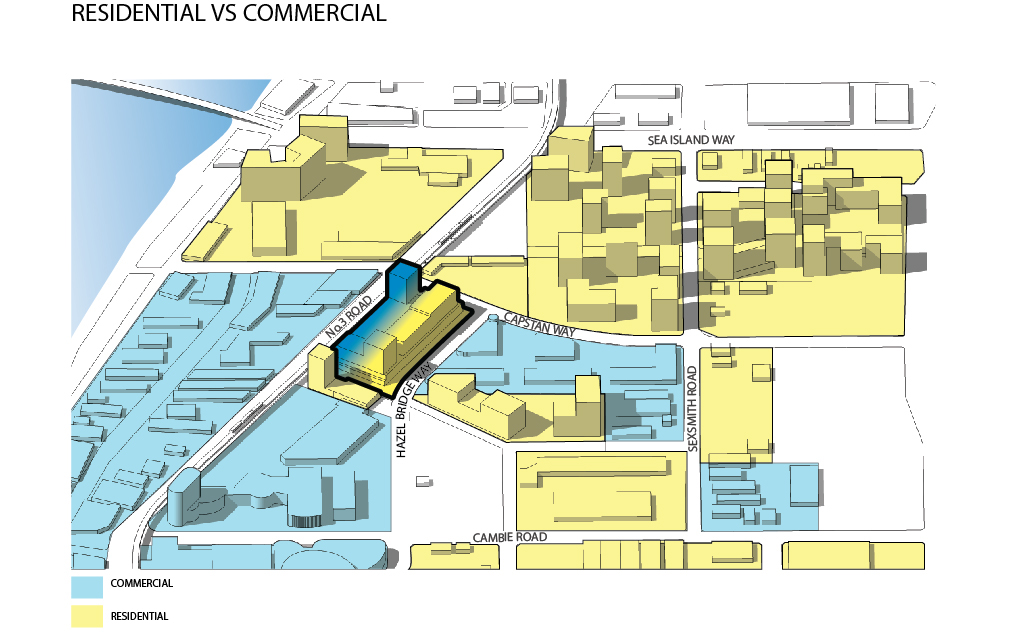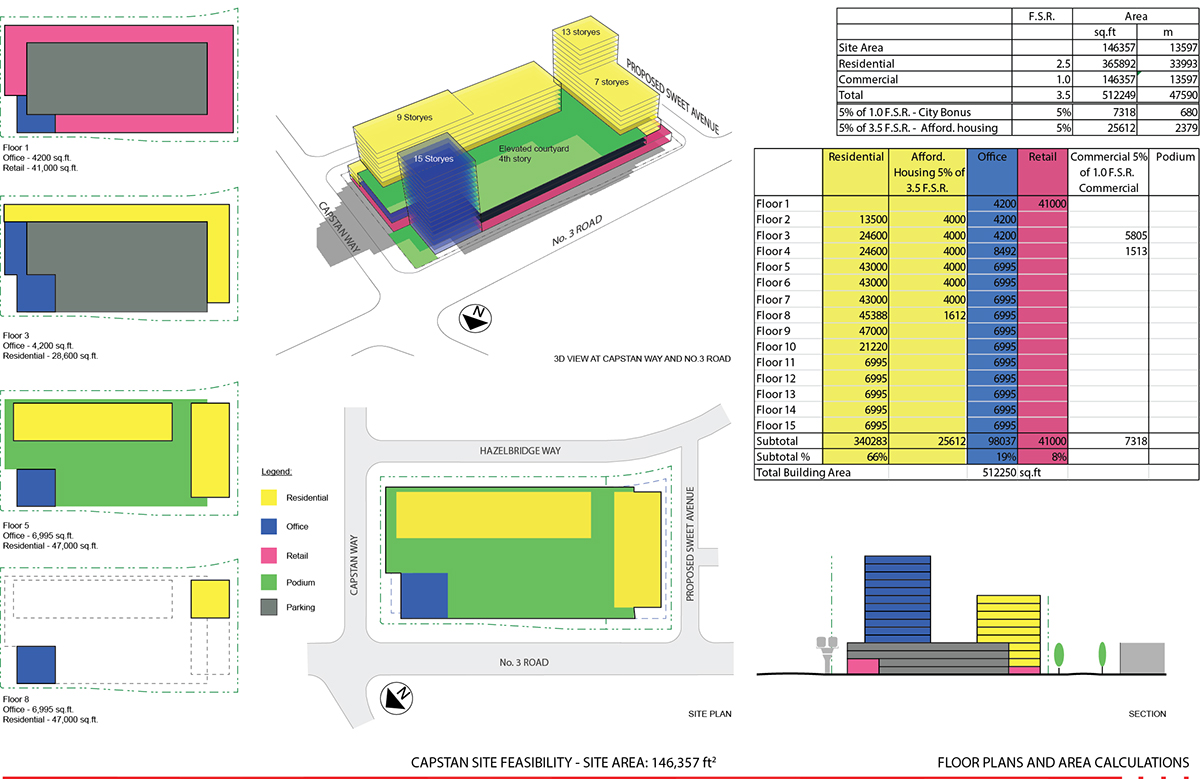
View at No.3 Road and Capstan Way

View at Hazelbridge Road and Sweet Avenue

View at Capstan Way and Hazelbridge Road

View at No.3 Road and Sweet avenue

Green dash line denotes Capstan Village Cnetre zoning, the city OCP plans to redevelope this territory into a high density mixed use blocks up to 4.0 F.A.R.

A visual representation of new developments and scale relative to the design we proposed.

All existing developments are mostly low rise commercial units and dominate in area, but with new developments residential sector will take over in next 15 years once the Capstan station is built by 2020. Those we concluded our development should offer an extensive use of services, high-end grocery store, day-care and public spaces paired with apartment units above 5th storey.

The proposed will sit on two properties combined. This scheme represent all of the deductions made and proposed to these properties.The client will used it as a tool to renegotiate a price of the property with a current owner. As of today the deal took place and now owned by our client.

The site is 2 minutes away from the proposed Capstan Station, greenways and parks ways intersect at Cpastan Way and No.3 road. It suggests a creation of a public open space welcoming oncoming traffic from residential areas and Capstan station.

The calculations a made based on the city requirements and how these requirements affect buildable area and amaount of units will fit in to the site. Based on these numbers the client will be able to determine a cost and a profit that can be made if development takes place.


