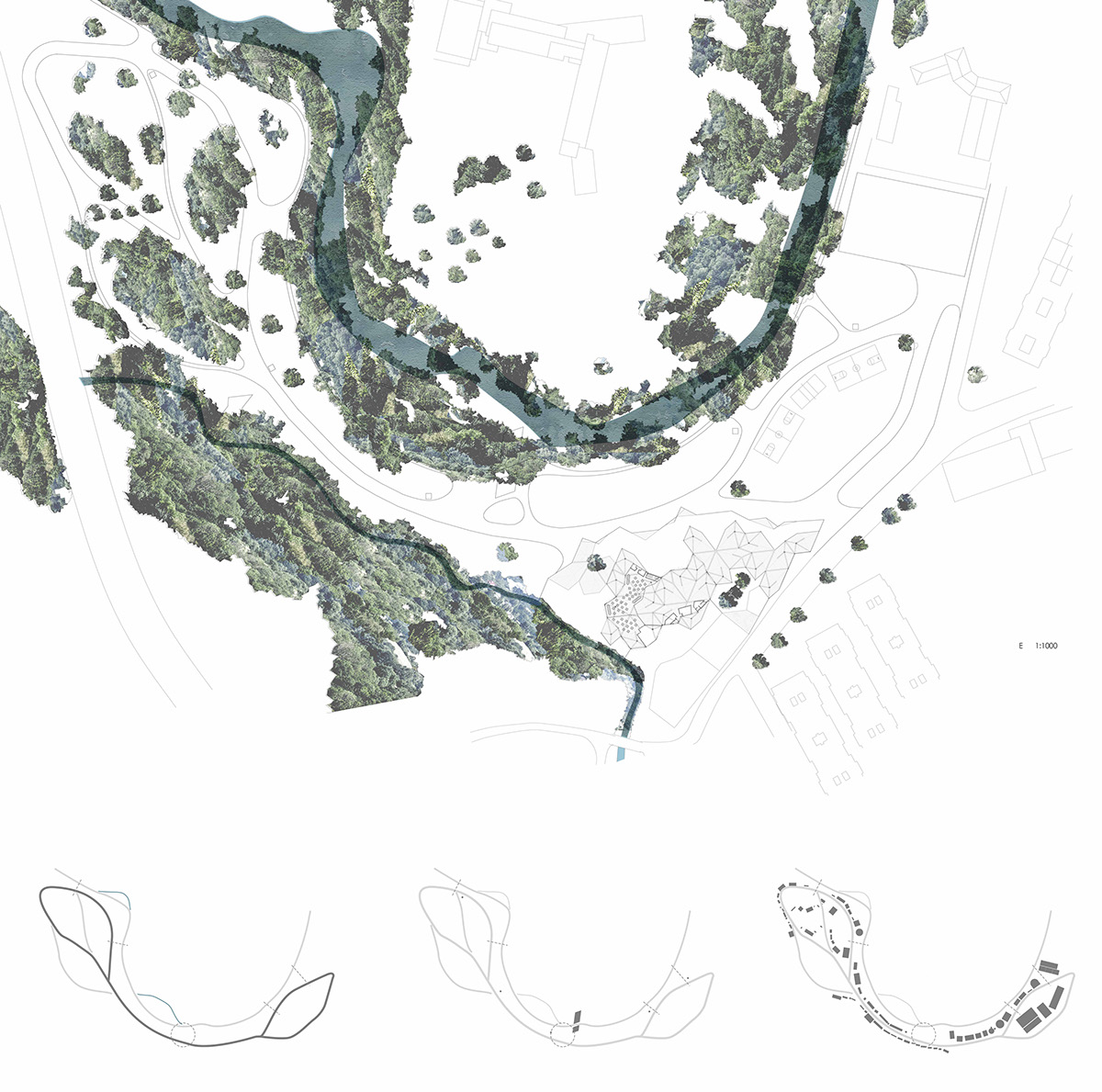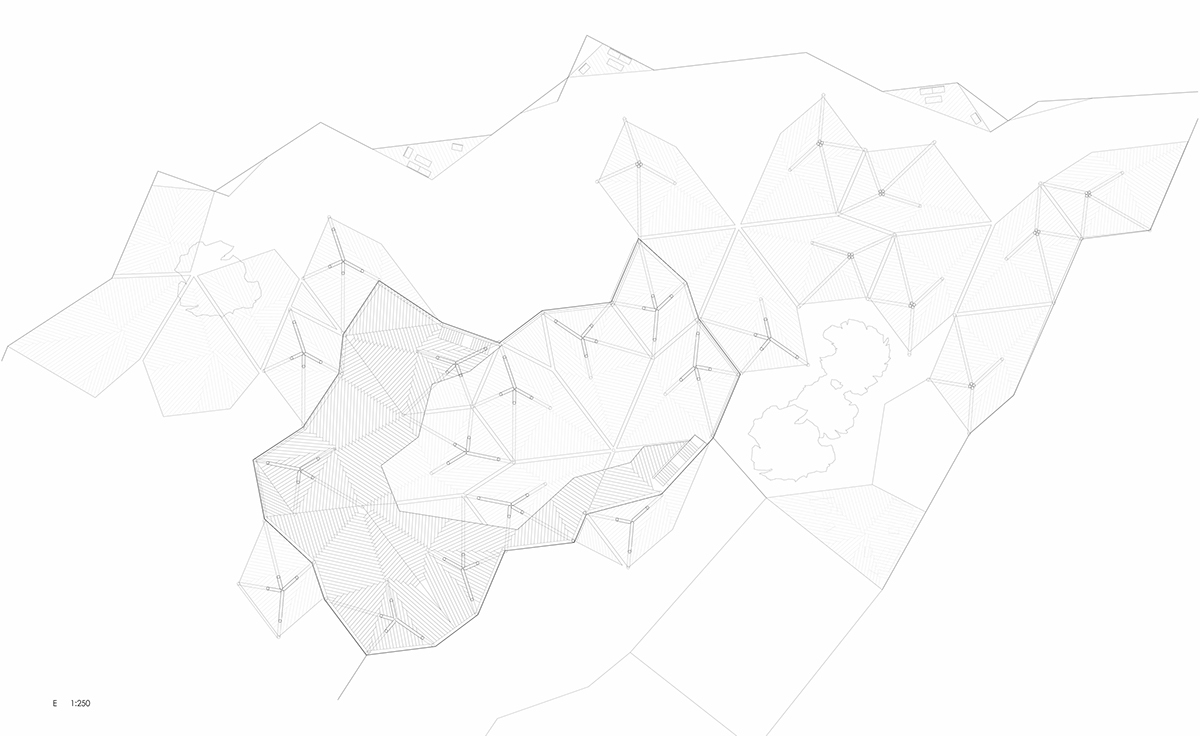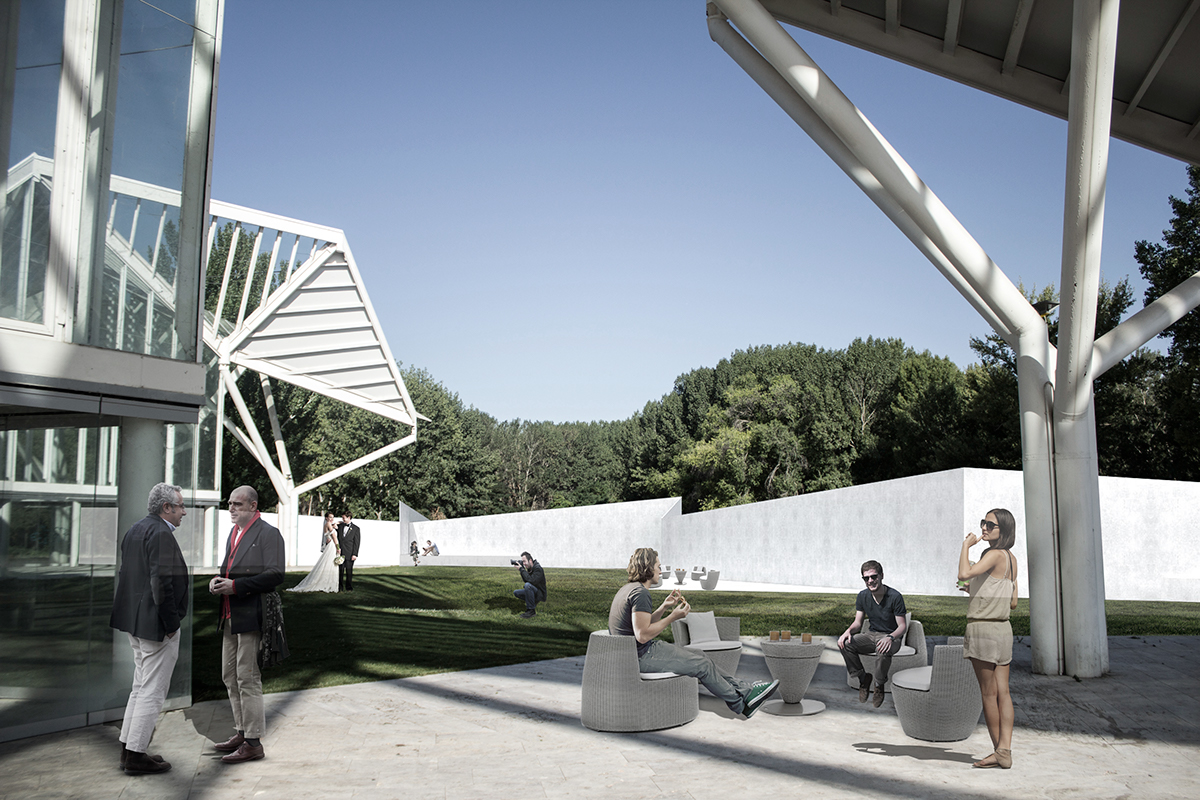Object / Reimagine 'SteelForest' And Its Surroundings
Location / Cuenca, Spain
Architect / Lukas Senkus, Estudio 2r
Location / Cuenca, Spain
Architect / Lukas Senkus, Estudio 2r
Assignment / Proposal for city municipalities
Year / 2014
Year / 2014
LT
Šiuo metu visas sklypas bei erdvė yra apleista, nėra jokios sistemos. Tačiau vieta pasižymi išskirtine architektūra, todėl mūsų tikslas buvo sukurti visai erdvei sistemą, bei parko struktūrą. Atgaivinti išskirtinės architektūros pastatą padarant jį privatesnį, sukuriant jame daugiau funkcijų bei scenarijų
EN
Now all the plot and space is abandoned, there isn't any system in the surroundings. However, the place has a unique architecture, so our goal was to create a framework for the entire area, and the park structure. As well bring to life exclusive architecture in the surroundings by making it more private and creating more functions and scripts in it.

LT
Erdvėje sukurta parko sistema, su trijų tipų takais - pagrindiniu, šalutiniais, bei vandens taku. Parke sukuriamos vietos prekiavimui mobiliuose nameliuose kurie taip pat gali būti išnuomojami gimtadieniams ir panašiai, skatinant aktyvesnį gyvenimą upės pakrantėje projektuojamas sporto centras. Taip pat erdvė pritaikoma kiekvienais metais mieste vykstančiai šventei per kurią į miestą atvykstą daug atrakcionų.
EN
In the space we created park system, with three types of tracks - basic, minor, and the water path. The park gives opportunity to rent o mobile house witch can be used for market needs, birthdays or other events. Promoting active lifestyle next to a river we designed sport center. Also the space is created in a way to held one important event of the city.

LT
Tvoros koncepcija, kuriama tvora atspindi šalia stovinčio pastato charakterį ,bei atlieka ne tik atitvaros funkciją, bet taip pat poilsio ir rekreacijos funkciją. Tvoroje sukuriamos vietos kur gali augti želdiniai bei sėdėti, ilsėtis žmonės
EN
The concept of the fence is to reflect the architecture of the building, separate building zone and the park, and also use the fence not only for a partition funcion but also for leisure. In the designed fence there is created places for sitting and vegetation.

LT
Pastato zonavimas - erdvė išskaidyta į tris pagrindines erdves, baro zoną, restorano zoną bei konferencijų salę. Šios erdvės yra atskirtos mobiliomis sienomis kuriomis galima sujungti visas esamas zonas i vieną didelę erdvę arba jas išskaidyti į mažesnes zonas.
EN
Building is divided in three main zones - bar/lounge zone, restaurant, and event hall. All these zones are seperated by mobile walls witch can move and connect the space into one big space ore devide it into three zones.



LT
Šalia esančio seno pastato sienos grafinis sprendimas, kuriant erdvės vientisumą
EN
Graphical wall solution, creating the unity around all the building




