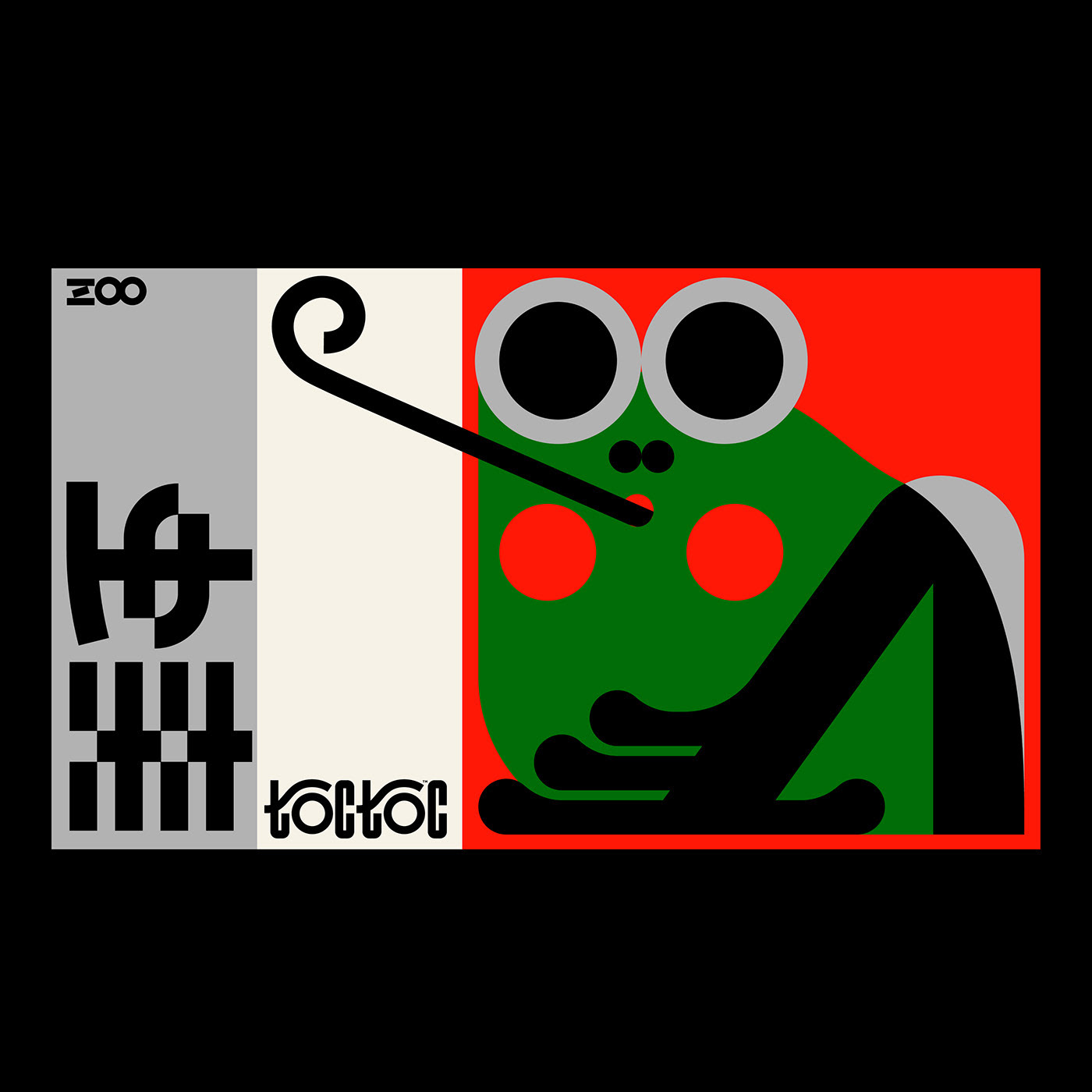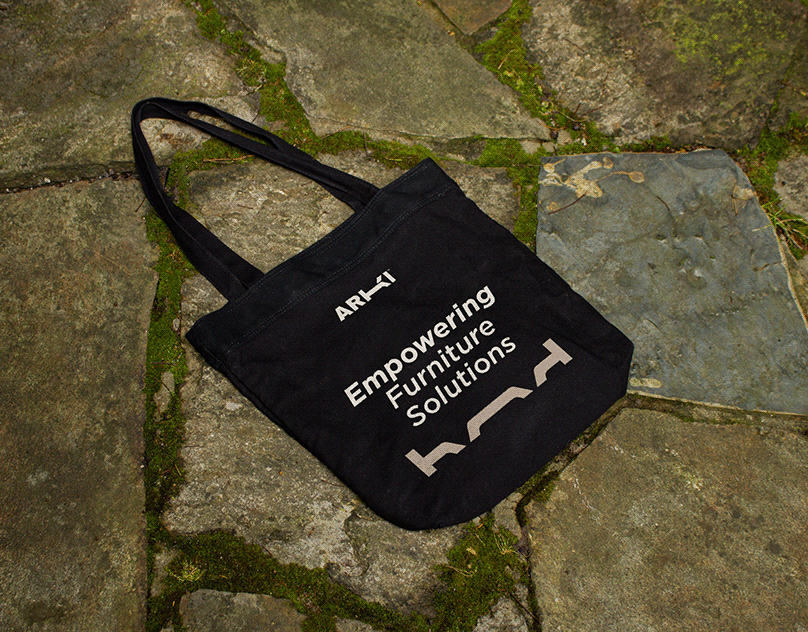APRIL 14, 2015 | EXHIBITION OPENING/LECTURE | LAURA P. SPINADEL: CAMPUS WU
Since October 2013, the area between Vienna Fair and Prater belongs to the students and teachers of the University of Economics and Business of Vienna, as well as to everybody who is curious and open to discoveries of all kind. Within four years, six exceptional buildings were erected on 90.000 square meters, each of which carries the thumbprint of a renowned international architect. The edifices are situated within a carefully planned, multiplex public- and greenery space concept.
Although the challenges were high, Laura P. Spinadel and her team from BUSarchitektur developed and implemented a unique master plan for the Campus WU. The master plan predetermined a clear yet loose frame for the architectures that were defined by different building plots, allowing a maximum in design freedom. This frame included the surroundings as well as traffic routes, light, sun and wind. Due regard was given to the design of the open spaces, referring optimally to the future users and their needs. The master plan communicated with all stakeholders and proved its social expertise. It was no rigid, unchangeable construct. It was a masterpiece that never foregrounded itself, yet it was ever-present as it sensitively initiated and supported the entire process.








